Matterhorn Close Biddulph, Stoke-On-Trent Offers in the Region Of £320,000
 4
4  2
2  2
2- Stunning Family Home Situated Upon The Fringe Of The Uplands Mill Development
- Four Bedrooms With En Suite To The Master Bedroom
- Modern Open Dining Kitchen With Integral Appliances
- 2 Reception rooms, Spacious Hall & Ground Floor W.C
- Double Width Driveway
- Good Sized South Facing Rear Garden
- Must Be Viewed To Fully Appreciate
A newly constructed 4 bedroom detached residence constructed by Bloor homes in 2016, located on the cusp of the development within a privileged Cul De Sac position of only 7 other dwellings. With all the modern facilities & economic benefits one would expect from a newly built property, including a 5 year NHBC guarantee. Uplands Mill is the newest development within the Biddulph area. Unlike other new developments within the area the property enjoys a freehold status. This ideal family home offers two reception rooms plus an on trend dining kitchen, complete with quality integral appliances. From the spacious main lounge there are double doors leading into the separate dining room, which can be incorporated into the lounge when desired & is perfect for families & entertaining. From the lounge there are Upvc French doors leading out onto the generous sized rear garden. For convenience there is a ground floor cloaks in addition to two bathrooms with the master enjoying stylish en suite facilities. There are four good sized bedrooms, unusual for a new build property, Externally the property stands proud within a good sized plot having an superb sized, low maintenance rear garden which has been professionally landscaped with the inclusion of artificial turfed lawn with adjoining paved patio. There is also the additional benefit & convenience of a double width, side driveway plus a detached garage. This new development is well located for neighbouring Cheshire towns, local Oxhey First School & Woodhouse Middle School, with local amenities all within easy reach. This beautifully presented property is ideal for those looking for a ‘Turn-Key’ family sized home.
Stoke-On-Trent ST8 7FJ
Entrance Hallway
Having UPVC front entrance door, tiled floor, radiator. Under stairs store cupboard, stairs to first floor landing.
Dining Kitchen
18' 3'' x 10' 2'' (5.56m x 3.10m)
Having a range of white gloss wall mounted cupboard and base units with fitted work surface over, incorporating a 1 ½ bowl single drainer stainless steel sink unit with mixer tap over. Integral fridge freezer, electric double oven and combination grill, separate five ring gas hob with black glass chimney style stainless steel extractor and light over. Integral dishwasher and washing machine. UPVC window to front aspect, tiled floor, recessed lighting to ceiling, UPVC half glazed rear entrance door. Cupboard concealing gas central heating boiler.
Dining Room
10' 2'' x 12' 9'' (3.11m x 3.89m)
Having UPVC windows to front and side aspect. Radiator, glazed French doors to:-
Lounge
15' 4'' x 14' 3'' (4.67m x 4.35m)
Having UPVC French doors to rear aspect, UPVC windows to side, radiator.
Ground Floor Cloakroom
Having a white W.C, pedestal wash hand basin, tiled floor, UPVC obscured glazed window to rear aspect.
First Floor Landing
Having access to loft space, airing cupboard housing hot water cylinder with storage over.
Master Bedroom
11' 3'' x 10' 9'' (3.43m x 3.27m)
Having en-suite facilities. UPVC Windows to front aspect, radiator. Double built in wardrobes.
En-Suite Shower Room
Modern shower room having enclosed shower cubicle with thermostatically controlled shower. Recessed lighting to ceiling, wash hand basin, WC, extractor fan. Chrome heated towel radiator, half tiled walls, UPVC obscure ward glazed window to front aspect, tiled floor, shaver socket.
Shower Room
Having enclosed shower cubicle with thermostatic controlled shower. Recess lighting to ceiling, wash hand basin, WC, extractor fan. Chrome heated towel radiator half tiled walls, UPVC obscure obscured glazed window to front aspect, tiled floor.
Family Bathroom
Having a modern white bathroom suite comprising of a double ended bath with central mixer tap and shower attachment. WC, wash hand basin, chrome heated towel radiator. Tiled floor, half tiled walls.
Bedroom Two
15' 1'' x 10' 3'' (4.59m x 3.13m)
Having UPVC window to front and rear aspect, two radiators, TV aerial point.
Bedroom Three
13' 0'' x 8' 0'' (3.97m x 2.45m)
Having UPVC windows to rear aspect, radiator.
Bedroom Four
9' 11'' x 6' 2'' (3.02m x 1.87m)
Having UPVC window to rear and side aspect. Radiator.
Externally
Double width side driveway providing off road parking in addition to the detached pitched roof garage. Gated side access to the rear garden Generous sized professionally landscaped rear garden fully enclosed rear garden predominantly laid to high quality artificial lawn with adjoining Indian stone paved
Stoke-On-Trent ST8 7FJ
| Name | Location | Type | Distance |
|---|---|---|---|



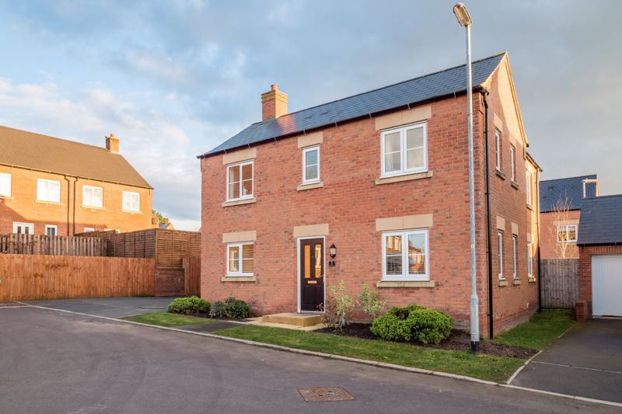
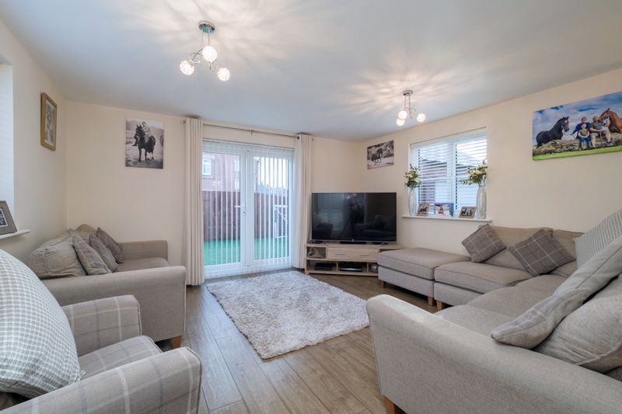

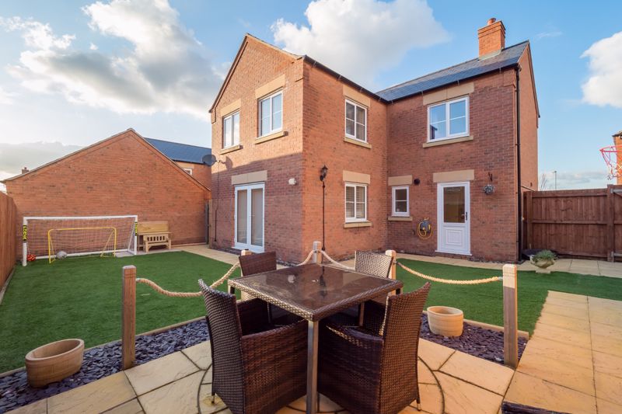
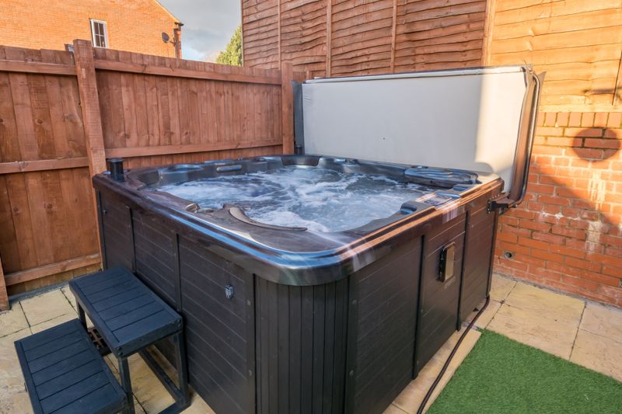

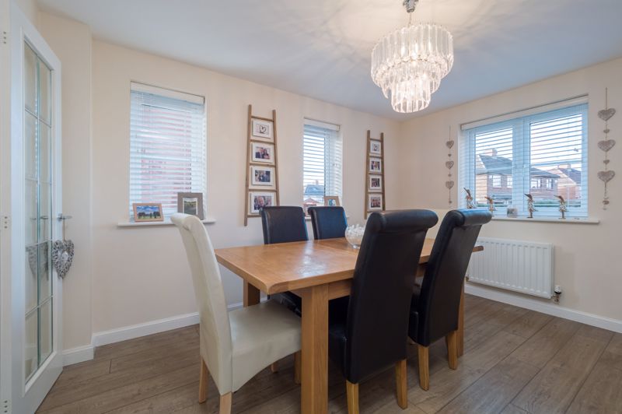
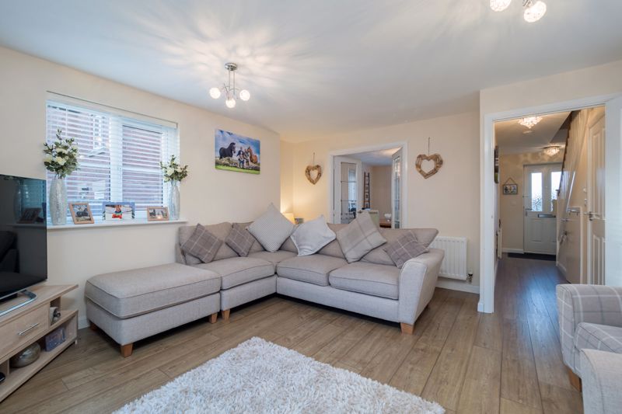
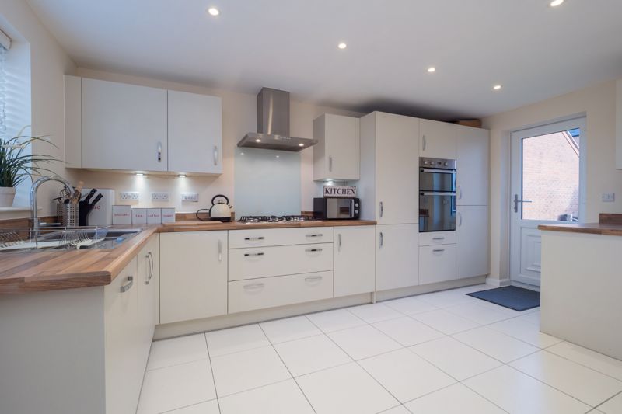
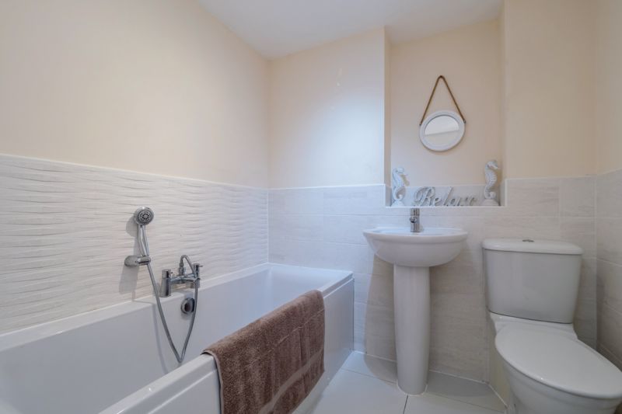

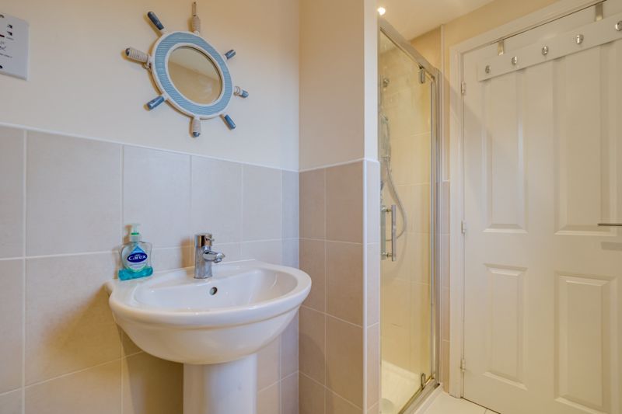
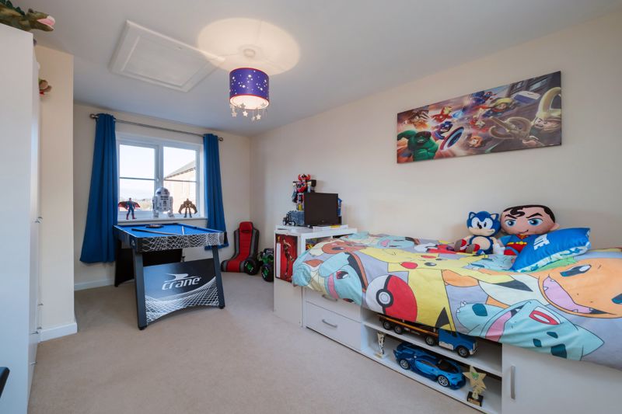
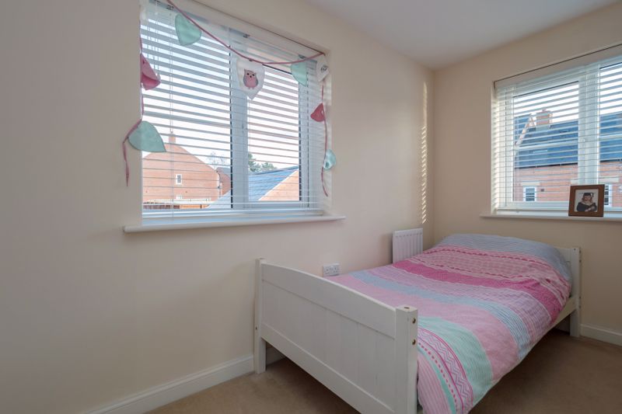


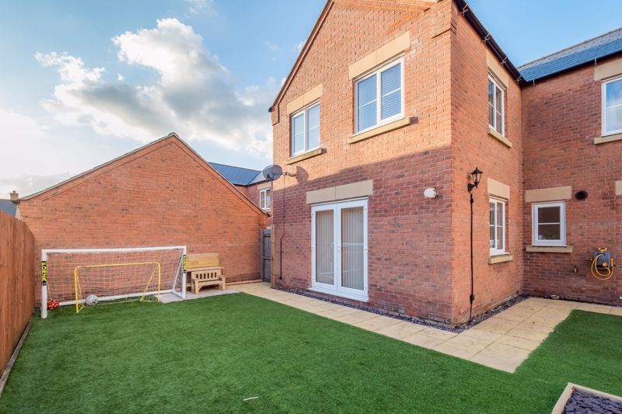
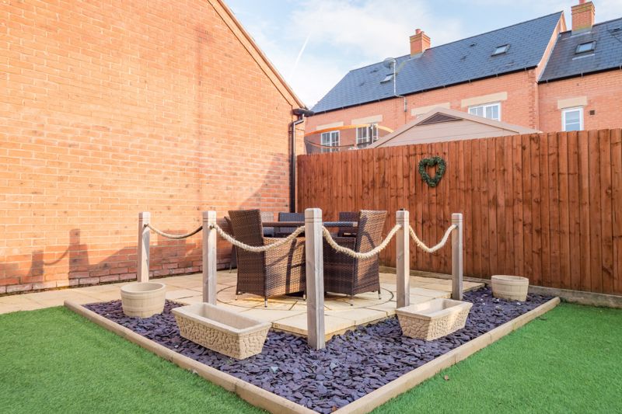

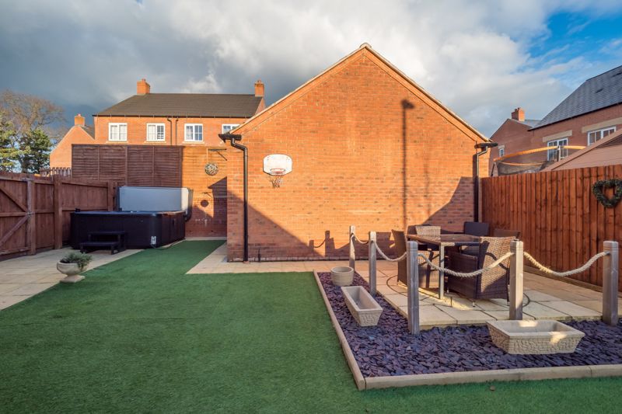
 Mortgage Calculator
Mortgage Calculator


Leek: 01538 372006 | Macclesfield: 01625 430044 | Auction Room: 01260 279858