Longdown Road, Congleton £189,950
 2
2  1
1  2
2- Semi-Detached Bungalow
- Two Bedrooms
- Off Road Parking
- Garage
- Front & Rear Gardens
- Modern Kitchen
- Spacious Living Room
** 2 BED SEMI DETACHED BUNGALOW WITH OFF ROAD PARKING AND GARAGE ** Located in the ever popular West Heath Location this well maintained bungalow comprises; a entrance hallway, large living room, open plan contemporary kitchen diner, two double bedrooms, and shower room. Externally the property offers a well maintained front garden, large Tarmac driveway which extends up the side of the property and provides ample off road parking for numerous vehicles and access to the detached single garage. To the rear of the property is an enclosed and private garden which is mainly laid to lawn with a patio seating area. The property is conveniently located just a short distance from the West Heath Shopping Centre and the excellent local schools as well as being just a short drive into the Congleton Town Centre, offering easy access to great transport link and many local shops, pub and bars. A viewing is highly recommended to fully appreciate all this property has to offer.
Congleton CW12 4QT
Entrance Hall
uPVC external door to the side elevation with obscured glass panels, radiator, loft access, and with access to all rooms.
Living Room
14' 3'' x 11' 0'' (4.35m x 3.35m)
A great sized living room with a uPVC double glazed window to the rear elevation, feature gas fire with a brick surround and a wooden mantle over, wall mounted lights, and a radiator.
Open Plan Kitchen Diner
16' 7'' x 9' 0'' (5.05m x 2.74m)
To the kitchen area is uPVC external door to the side elevation with obscured glass panels, uPVC double glazed window to the rear elevation, fitted kitchen units to the base and eye level with a laminate worktop over, stainless steel sink with chrome mixer tap over, four ring gas burning hob, integral electric oven, plumbing for a washing machine, and wood effect laminate flooring. To the dining area is a uPVC double glazed obscured glass window to the side elevation, cupboard housing Vaillant gas fired central heating boiler, cupboard housing gas meter with laminate worktop over, full height cupboard housing the electric meter, radiator, vinyl flooring, and a archway opening to the kitchen.
Bedroom One
12' 11'' x 10' 11'' (3.94m x 3.34m)
A spacious double bedroom with a uPVC double glazed window to the front elevation, and a radiator.
Bedroom Two
7' 11'' x 9' 0'' (2.42m x 2.75m)
A further good sized second bedroom with a uPVC double glazed window to the front elevation, and a radiator.
Bathroom
5' 8'' x 5' 5'' (1.72m x 1.65m)
uPVC double glazed obscured glass window to the side elevation, walk in shower cubicle with shower fitment over, low level WC with a push flush, pedestal sink, extractor fan, radiator, and tiled walls.
Garage
16' 2'' x 8' 4'' (4.92m x 2.53m)
With a up and over garage door, light and power, and window to the rear elevation.
Exterior
To the front elevation is a long driveway offering ample off-road parking for numerous vehicles, a lawned garden with establish shrubs and bushes, and the hedged boundary to the front elevation. To the rear of the property is a patio seating area with paved walkway leading to 2 further patio seating areas, a long lawned garden with established shrubs and bushes, outside water tap, with gated access from side elevation.
Congleton CW12 4QT
| Name | Location | Type | Distance |
|---|---|---|---|



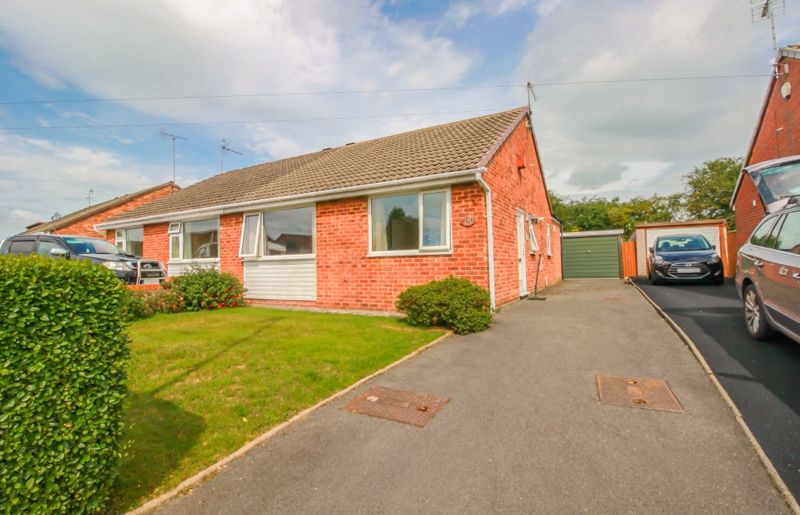


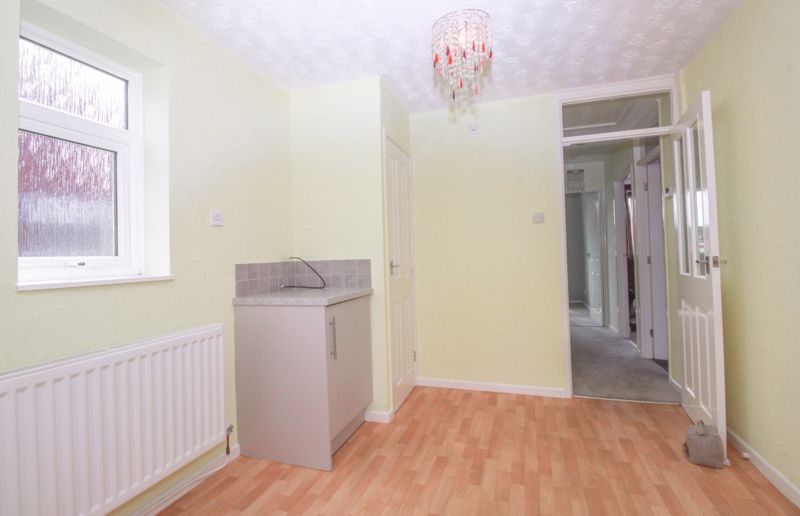


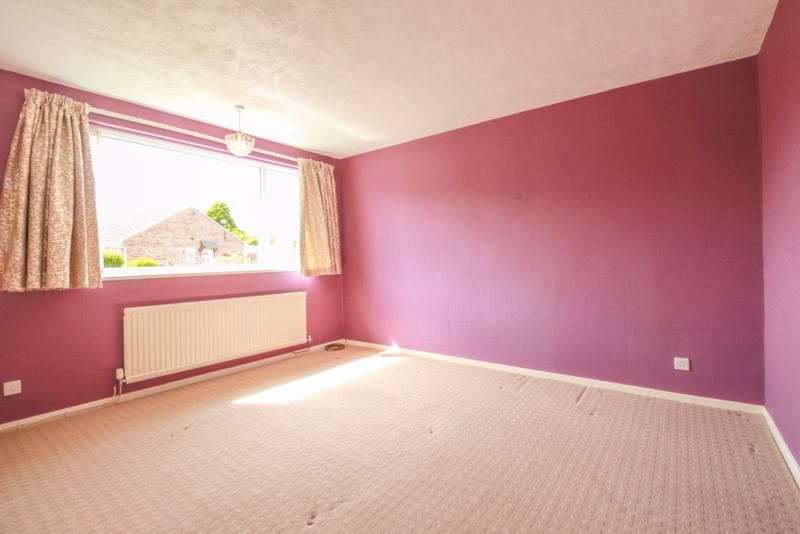
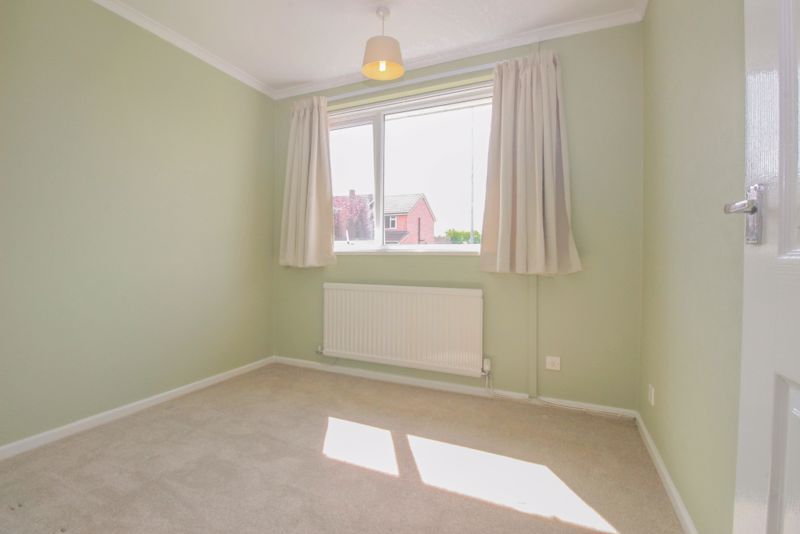
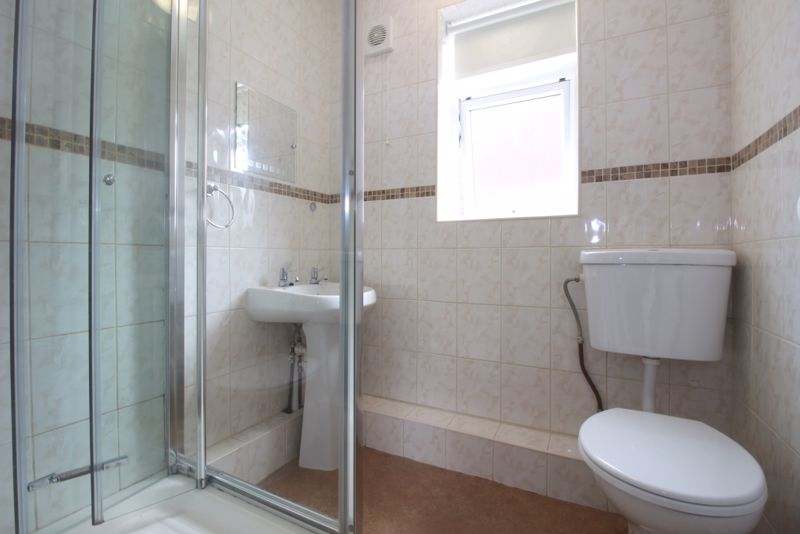
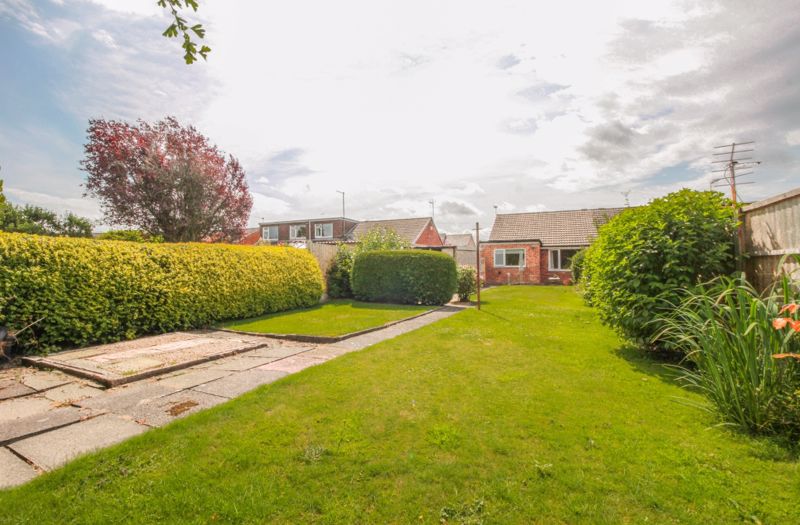

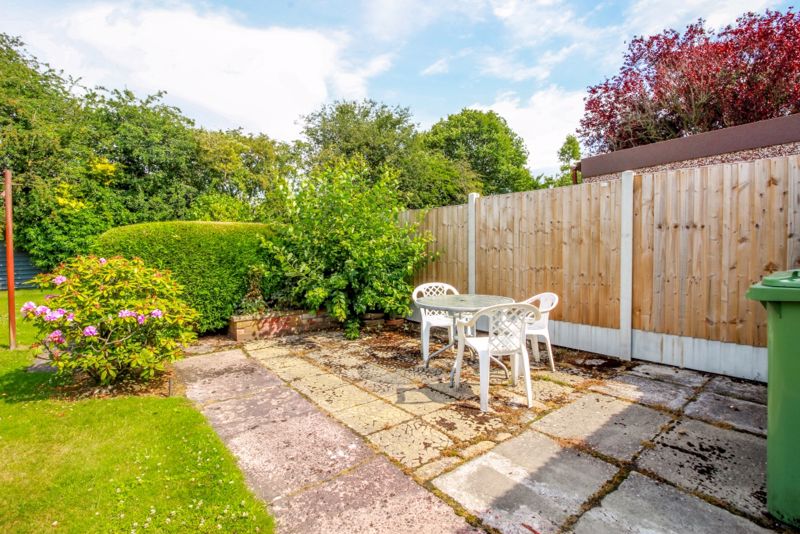


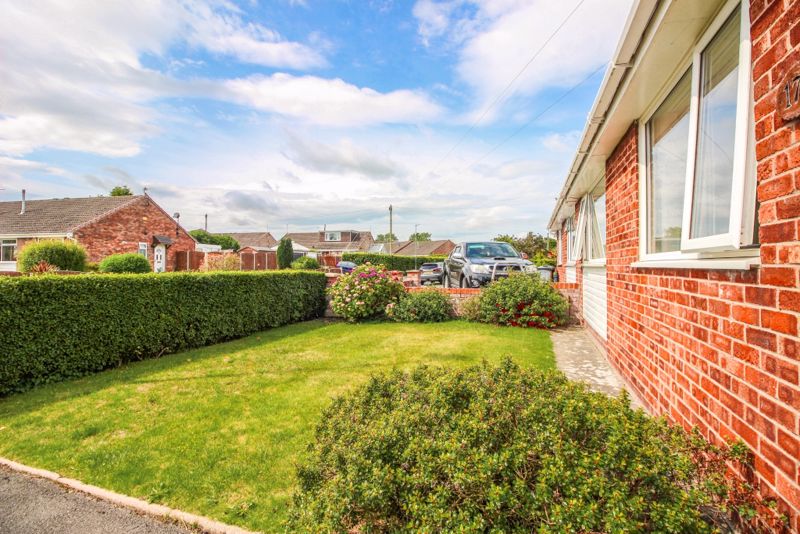
 Mortgage Calculator
Mortgage Calculator


Leek: 01538 372006 | Macclesfield: 01625 430044 | Auction Room: 01260 279858