12 High Street Mow Cop, Stoke-On-Trent Offers Over £127,500
 1
1  1
1  1
1- Character One Bedroom Cottage
- Semi Rural Location
- Fully Refurbished Throughout To A High Standard
- Exposed Stone Features
- Contemporary Kitchen & Utility
- Fully Damp Proofed Cellar
- Contemporary Bathroom
- Well Maintained Enclosed Courtyard
- EPC Band D
** 1 BED CHARACTER COTTAGE - STUNNING INTERIOR - RECENTLY RENOVATED - HIGH STANDARD ** This delightful character cottage has been lovingly renovated with an eye for detail by the current vendors and is set within the picturesque semi rural village of Mow Cop. Internally the property comprises of a living room with a exposed stone feature wall, a contemporary kitchen with beech worktops, and an handy utility room. To the first floor is a good sized double bedroom with original wood flooring and two built in wardrobes, and a modern bathroom with an exposed stone feature wall. The cottage also offers a useful cellar which is ideal for added storage space. To the front of the property is an enclose patio. While to the rear is a low maintenance and enclosed courtyard. This cozy cottage is complete with gas central heating and double glazing throughout. The property would be an ideal first time buy or holiday let investment. An internal viewing is highly recommended to appreciate the location and accommodation on offer. NOTE: Photographs provided by vendor.
Stoke-On-Trent ST7 3ND
Living Room
12' 5'' x 11' 7'' (3.79m x 3.53m)
uPVC external door to the front elevation with an obscured glass panel, uPVC double glazed window to the front elevation, feature fire place with a solid oak mantle, exposed stone feature wall, column radiator, and oak effect flooring.
Kitchen
10' 2'' x 6' 3'' (3.09m x 1.91m)
uPVC double glazed window to the rear elevation, contemporary fitted units to the base level with beech worktop over, stainless steel 1.5 sink with a chrome mixer tap over, space for a cooker, column radiator, stairs to the first floor, access to the cellar, and oak effect flooring.
Utility room
5' 2'' x 4' 6'' (1.57m x 1.38m)
uPVC external door to the side elevation, uPVC double glazed window to the rear elevation, beech worktop with plumbing and space for a washer and dryer under, Vaillant gas fired central heating boiler, radiator, wood effect flooring.
Bedroom
11' 9'' x 11' 8'' (3.57m x 3.55m)
uPVC double glazed window to the front elevation, original wood flooring, two built in wardrobes, radiator, and access to the full board out loft space with light power.
Bathroom
9' 11'' x 6' 6'' (3.01m x 1.98m)
uPVC double glazed window to the rear elevation, contemporary white three piece bathroom suite comprising of a bath with chrome free standing bath with handheld shower fitment and rainforest shower fitment over, pedestal sink with a chrome mixer tap, low level WC with a push flush, radiator, storage cupboard, tiled flooring and exposed stone feature wall.
Cellar
12' 1'' x 5' 1'' (3.68m x 1.55m)
Accessed from the kitchen wood effect flooring, light and power, Air and Wall Positive Input Ventilation System, and with a fully damp proof membrane with 8 year guarantee.
Exterior
To the front elevation is an enclosed patio with potential for off-road parking for a small vehicle (Subject to planning permission). While to the rear is a low maintenance and enclosed courtyard with gated access to the side and an outside water tap.
Stoke-On-Trent ST7 3ND
| Name | Location | Type | Distance |
|---|---|---|---|



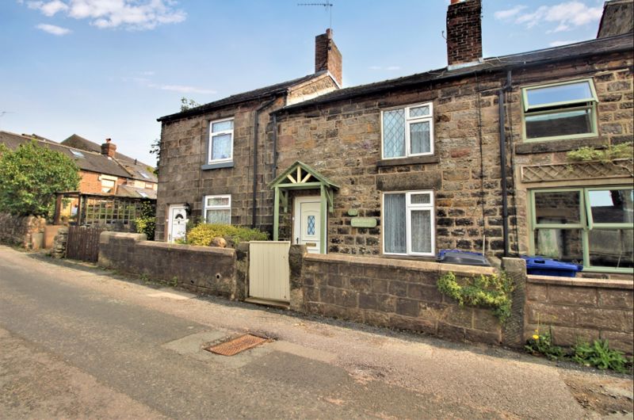
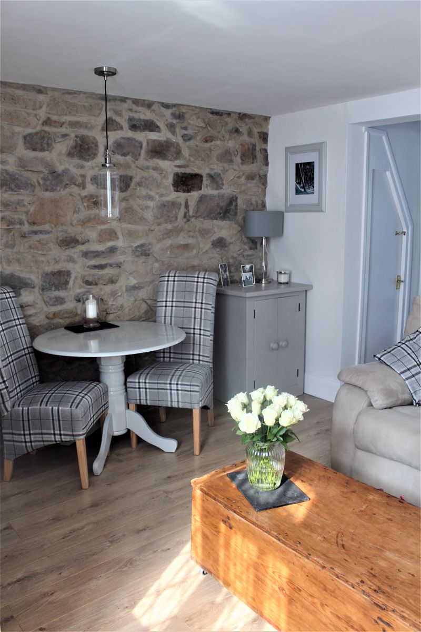
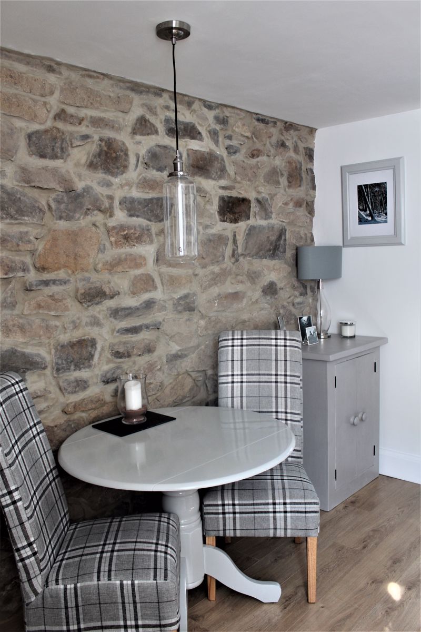
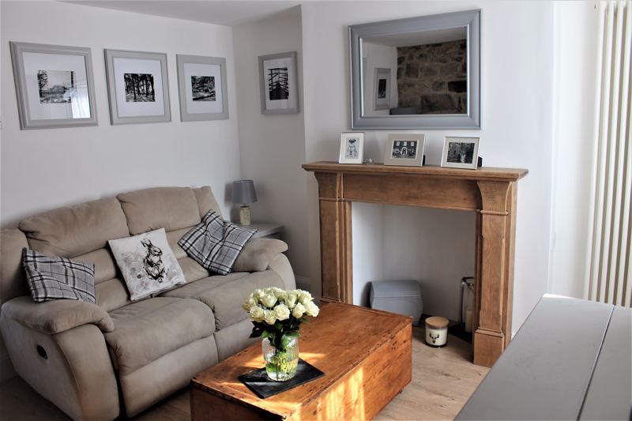
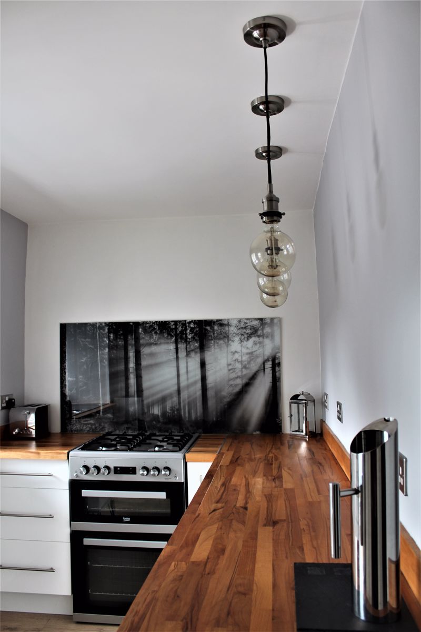
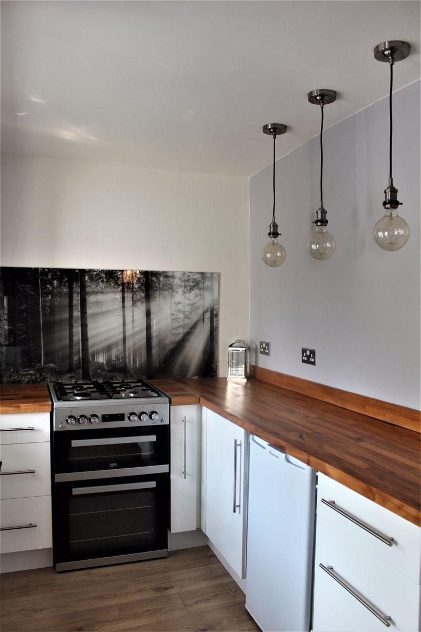

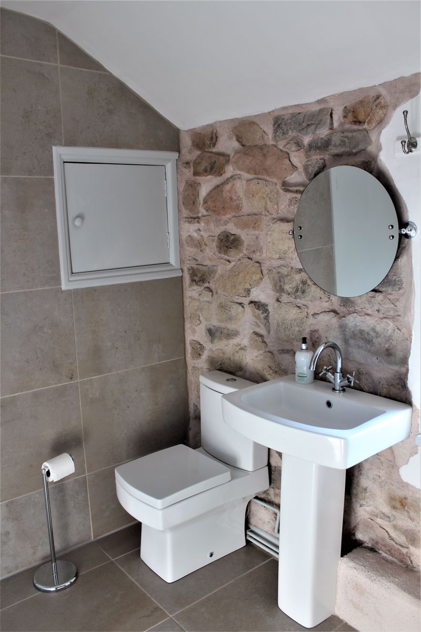
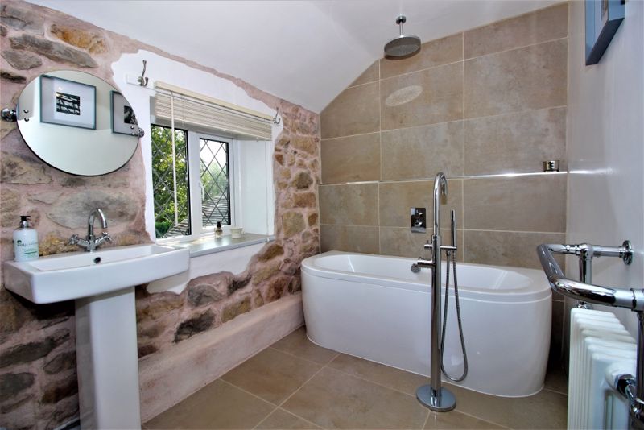
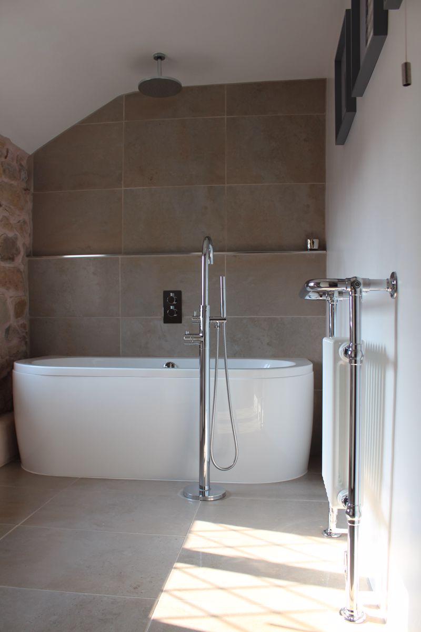

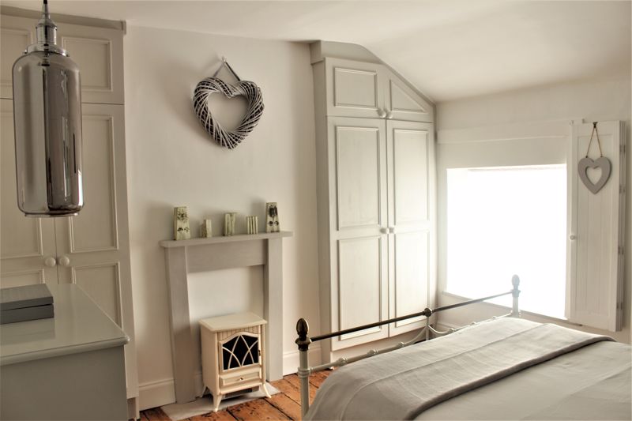
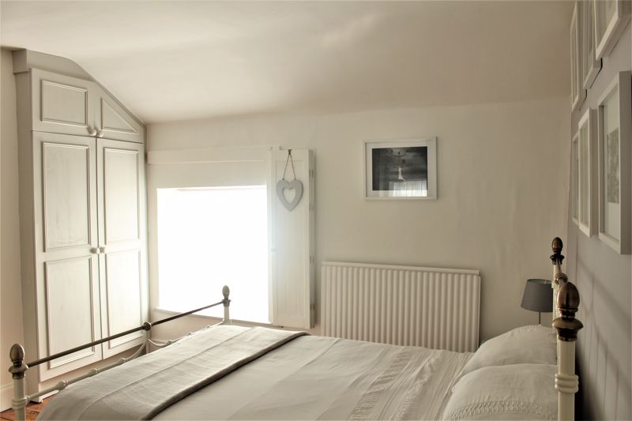
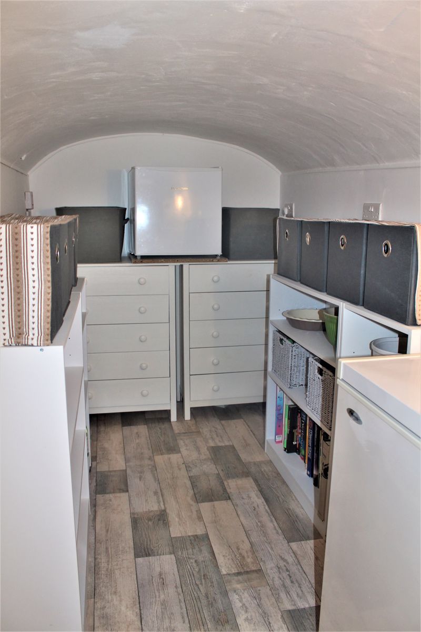
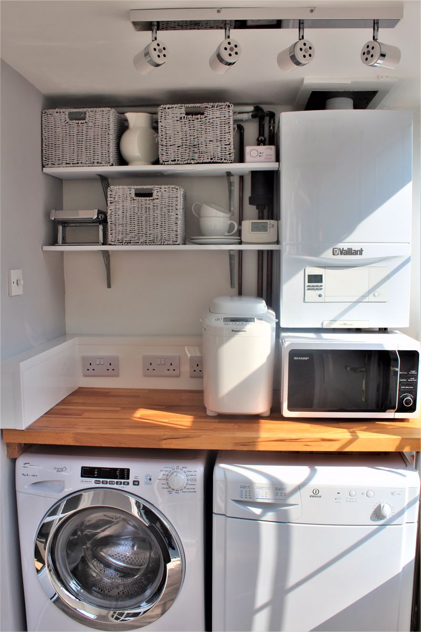

 Mortgage Calculator
Mortgage Calculator


Leek: 01538 372006 | Macclesfield: 01625 430044 | Auction Room: 01260 279858