Bailey Crescent, Congleton £230,000
 3
3  2
2  2
2- Detached Family Home
- 3 Bedrooms
- 2 Reception Rooms
- Conservatory
- Integral Garage
- Ample Off Road Parking
- Private Garden
** 3 BED WITH 2 RECEPTION ROOMS, GARAGE & PARKING ** Book a viewing now !! A three bedroomed detached home situated in a popular residential location and offering family accommodation which comprises; entrance hall, downstairs W.C, two reception rooms, kitchen. To the first floor there are three bedrooms and a bathroom. Outside the property benefits from a front driveway offering off road parking together with an integral garage. To the rear there is an enclosed garden. This property is ideally situated with excellent commuting links towards Macclesfield and South Manchester together with Congleton Town Centre which offers a wide range of amenities. There are two locally sought after Primary Schools within easy access.
Congleton CW12 2EW
Hallway
uPVC external door to the front elevation with a glass panel, uPVC double glazed window to the side elevation, and tiled flooring.
WC
uPVC double glazed frosted glass window window to the rear elevation, WC, sink, plumbing for a washing machine, radiator, and tiled flooring.
Dining Room
11' 8'' x 9' 5'' (3.55m x 2.88m)
uPVC double glazed window to the front elevation, radiator.
Kitchen
9' 5'' x 9' 5'' (2.88m x 2.87m)
uPVC double glazed window to the side elevation, fitted units to the base and eye level, stainless steel sink with chrome mixer tap over, four ring gas burning hob, Belling oven, tiled splash backs, radiator, under stair storage cupboard, and stone effect flooring.
Living Room
11' 11'' x 17' 9'' (3.62m x 5.41m)
uPVC double glazed windows to the rear elevation, uPVC double glazed double door to the rear elevation giving access to the conservatory, open fired place with a brick surround and stone hearth, two radiators, and stairs to the first floor.
Conservatory
7' 9'' x 18' 1'' (2.37m x 5.52m)
uPVC double glazed windows to the rear and side elevations, uPVC double glazed double doors to the rear elevation leading to the garden, tiled flooring, two radiators.
Landing
Giving access to all first floor rooms.
Bedroom One
12' 2'' x 10' 9'' (3.72m x 3.27m)
uPVC double glazed window to the rear elevation, two built in wardrobes with sliding doors, three built in eaves storage cupboards, and a radiator.
Bedroom Two
9' 5'' x 10' 10'' (2.88m x 3.31m)
uPVC double glazed window to the front elevation, built in eaves storage cupboard, and a radiator.
Bedroom Three
8' 9'' x 8' 6'' (2.67m x 2.59m)
uPVC double glazed window to the side elevation, and a radiator.
Bathroom
6' 4'' x 5' 6'' (1.93m x 1.67m)
uPVC double glazed window to the side elevation, bath with a shower fitment over, pedestal sink, WC, tiled walls, and wood effect flooring.
Exterior
To the front elevation is a block paved driveway with parking for two vechiles, a lawned garden with well stocked beds, hedge boarders and gated access to the rear garden. To the rear is a private and enclosed lawned garden with paved walkways and well stocked raised beds.
Integral Garage
19' 1'' x 8' 1'' (5.81m x 2.46m)
Up and over garage door, light and power, and a gas fired central heating boiler.
Congleton CW12 2EW
| Name | Location | Type | Distance |
|---|---|---|---|



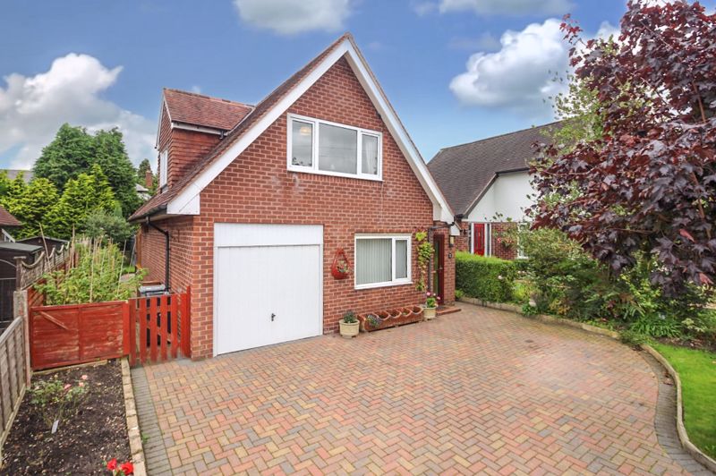

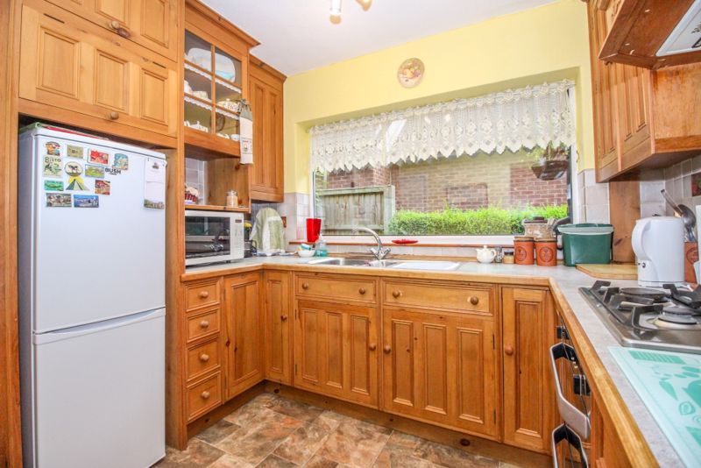
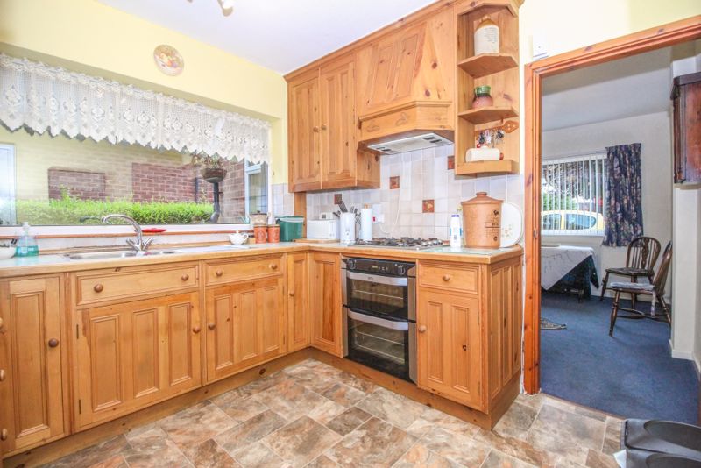

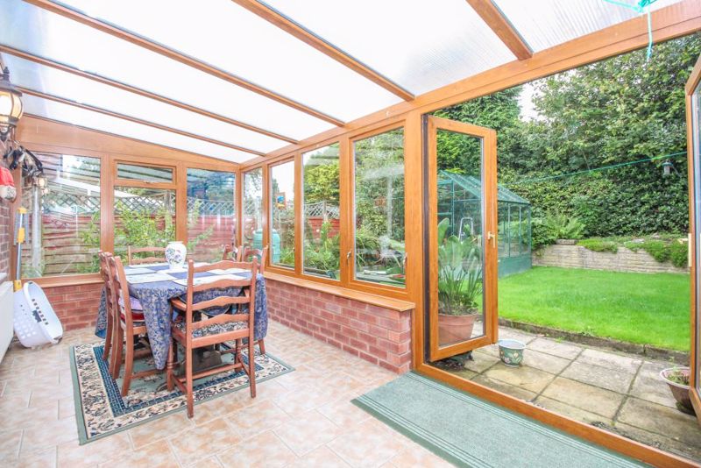

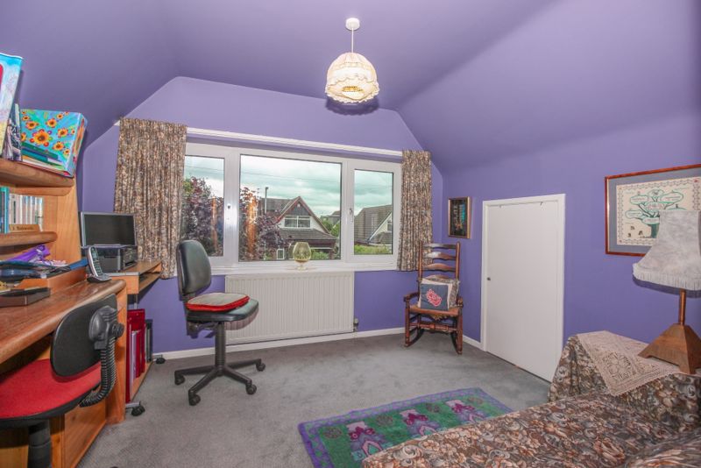
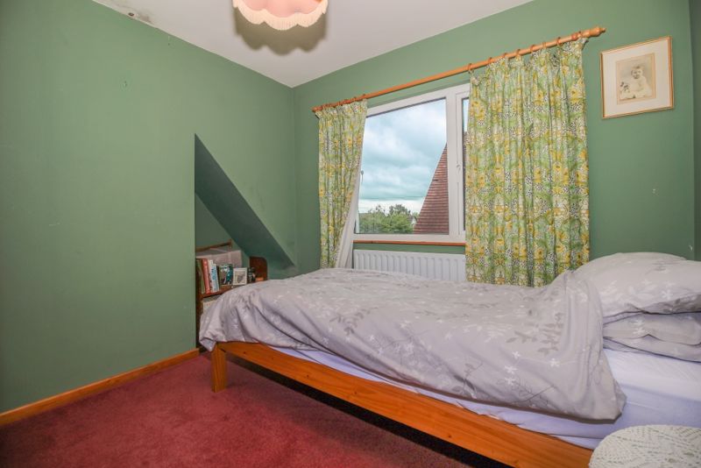

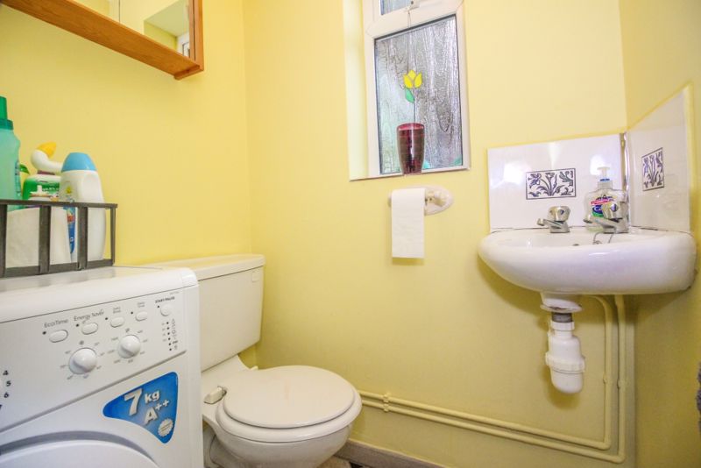
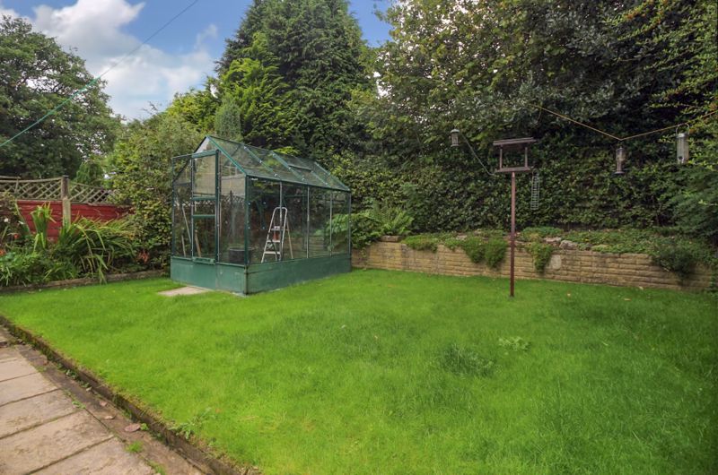
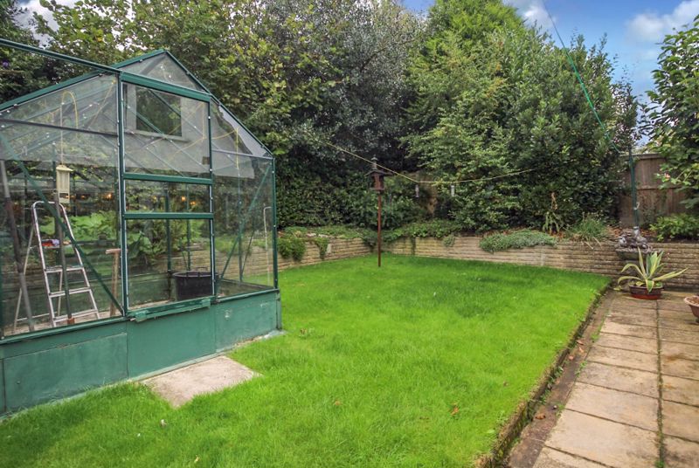
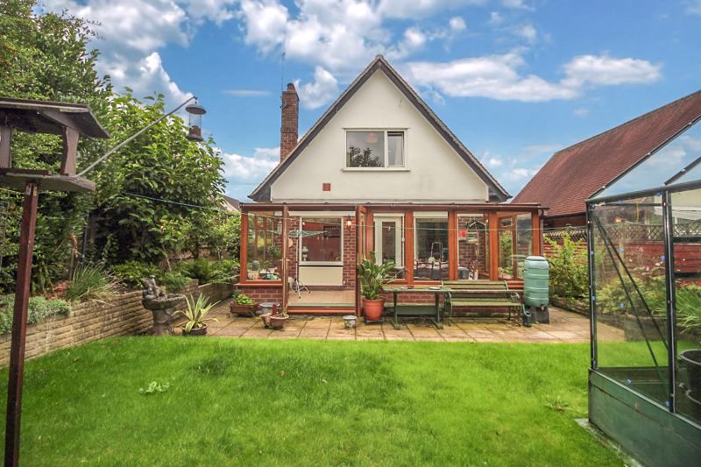
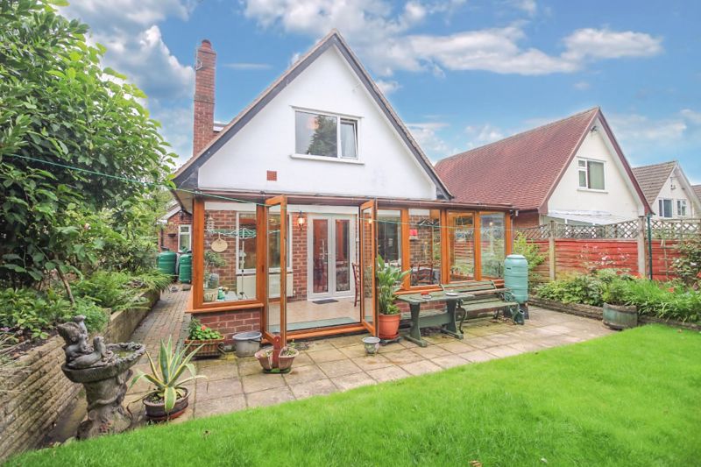
 Mortgage Calculator
Mortgage Calculator



Leek: 01538 372006 | Macclesfield: 01625 430044 | Auction Room: 01260 279858