Berkshire Drive, Congleton Offers in the Region Of £159,500
 2
2  1
1  1
1- Two Bedroomed First Floor Apartment
- Open Plan Lounge/Diner
- Modern Kitchen Opening Out On To Private Decking Area
- Mature Communal Gardens
- Tandem Garage With Driveway
- Communal Entrance Hall
- Popular Lower Heath Location
- Electric Underfloor Heating
- EPC Rating D
We are pleased to offer for sale this fantastic two bedroomed first floor apartment situated in the highly desirable Lower Heath area of Congleton close to local schools and amenities. The internal accommodation briefly comprises: communal entrance hallway, private entrance hallway, lounge/diner, kitchen, good sized bathroom and two well-proportioned bedrooms with electric underfloor heating throughout. Externally the property benefits from a tandem garage and driveway providing off road parking. To the rear of the property there is a private decked patio area leading out from the kitchen overlooking the mature communal gardens perfect for alfresco dining in the warmer months. With easy access to Congleton, Macclesfield, South Manchester and the M6 an internal inspection comes highly recommended.
Congleton CW12 1SB
Entrance Hallway
Communal Hallway
Hallway
Wood effect laminate flooring with electric under floor heating, airing cupboard housing hot water cylinder and shelving.
Lounge/Diner
15' 11'' x 12' 2'' (4.85m x 3.70m)
Having hard wood double glazed feature bow window to front elevation, having wood effect laminate flooring with electric under floor heating, feature fireplace with granite hearth housing an electric coal effect fire, bespoke fitted wooden bookcase in recess.
Kitchen
10' 5'' x 8' 8'' (3.18m x 2.63m)
Having a range of shaker style wall and base units with complimentary worktop over incorporating a stainless steel sink with drainer and chrome mixer tap over, integrated single oven with electric four ring induction hob with extractor hood over, space for fridge, freezer and plumbing for washing machine. Original quarry tiles, uPVC double glazed French doors onto decking area.
Bedroom One
12' 0'' x 10' 5'' (3.65m x 3.17m)
Having hard wood double glazed window to the front elevation, bespoke fitted wardrobes and dressing table, wood effect laminate flooring with electric under floor heating.
Bedroom Two
10' 6'' x 9' 9'' (3.19m x 2.97m)
Having hard wood double glazed window to the rear elevation overlooking the gardens ,wood effect Laminate flooring with electric under floor heating.
Bathroom
7' 0'' x 6' 9'' (2.14m x 2.05m)
Having a three piece white suite with enamel bath, chrome taps, separate Triton shower with glass end panel over the bath, vanity unit with storage cupboards incorporating a console basin with chrome mixer tap, concealed low level wc, hard wood double glazed obscured window to the rear elevation, wood effect Laminate flooring with electric under floor heating.
Garage
25' 11'' x 11' 3'' (7.90m x 3.44m)
A superb size brick built Tandem garage with up and over door, power and water is installed.
Externally
Externally the property benefits from mature communal grounds with well stocked borders, shrubbery and trees, There is an allocated driveway in front of the Tandem garage.
Congleton CW12 1SB
| Name | Location | Type | Distance |
|---|---|---|---|




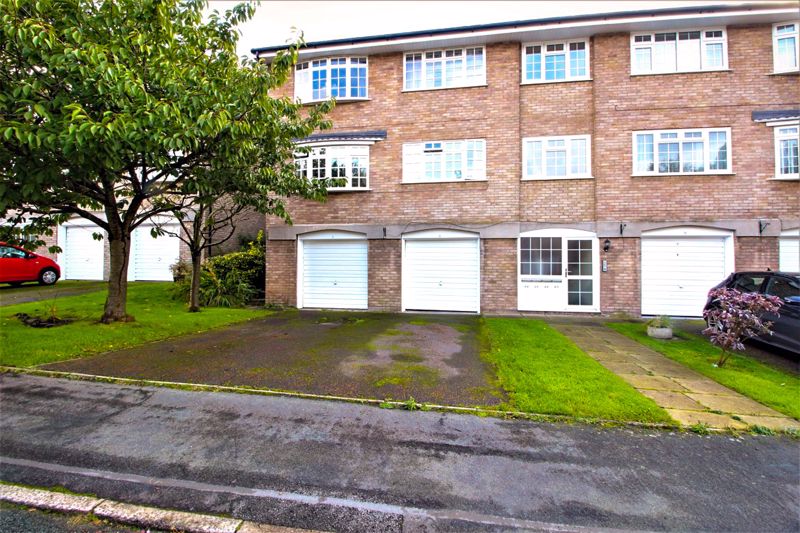
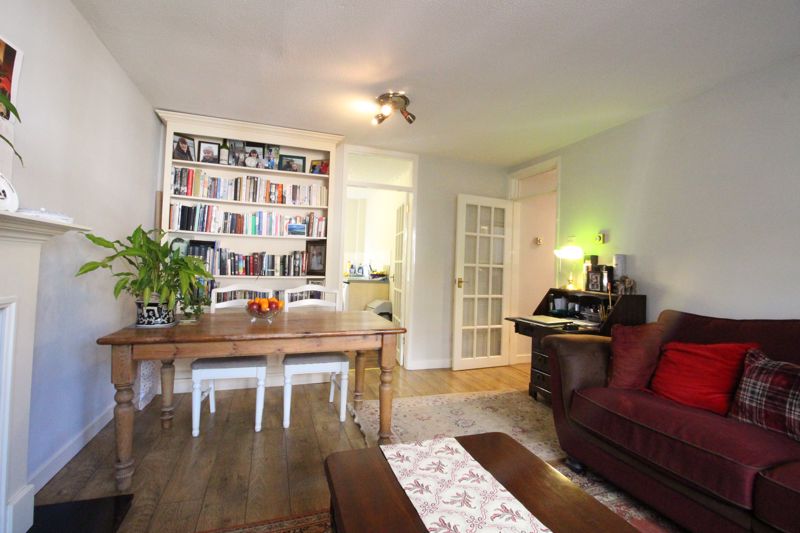
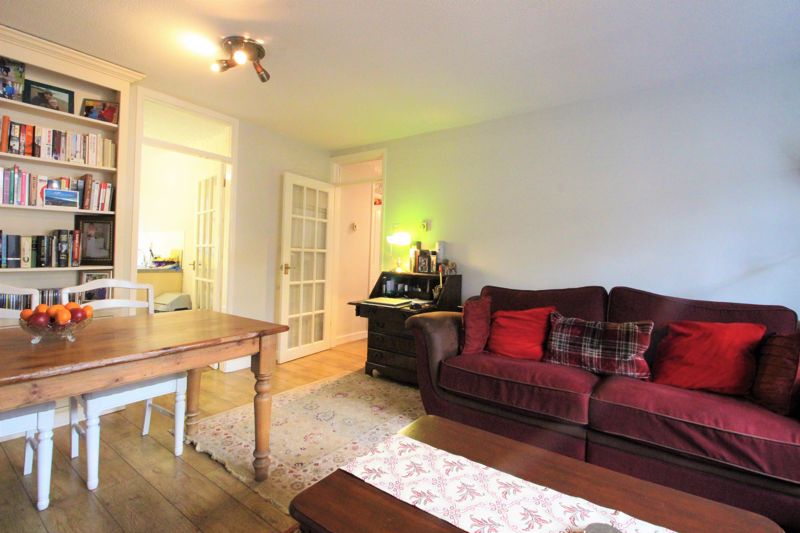
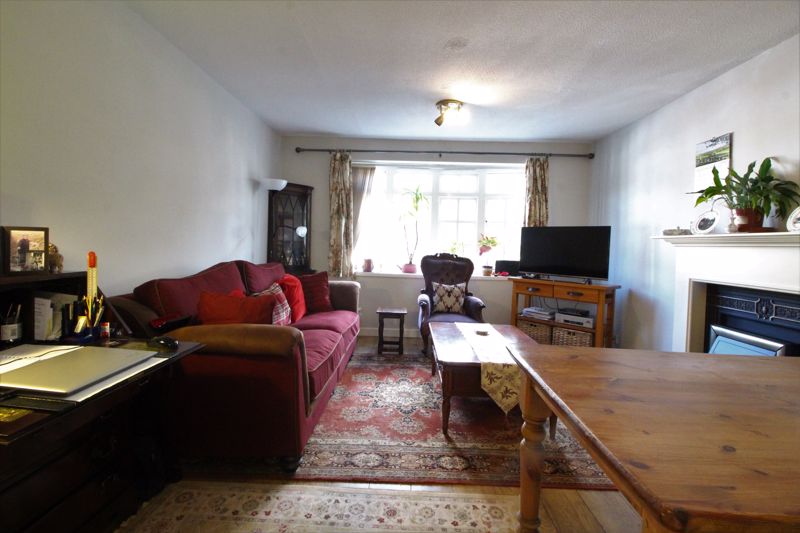
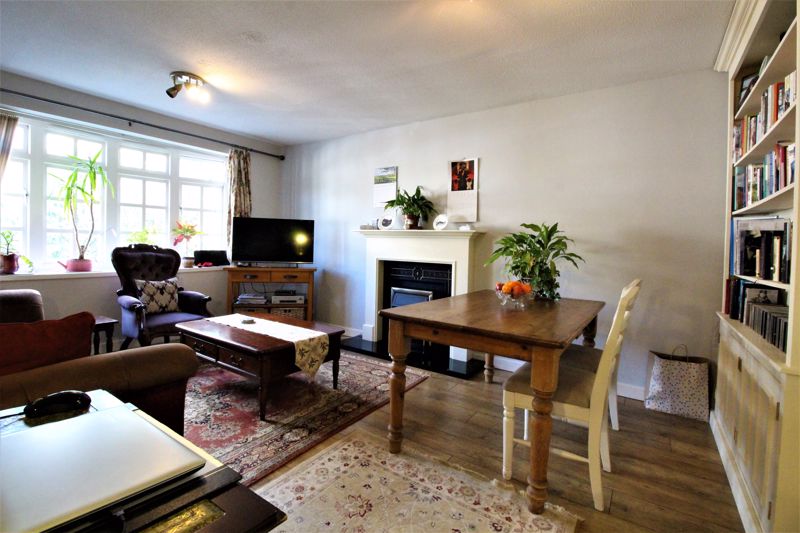

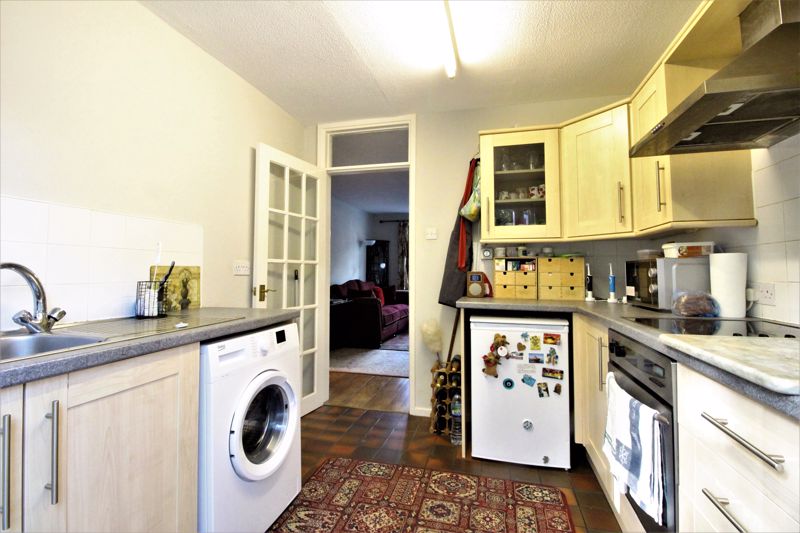
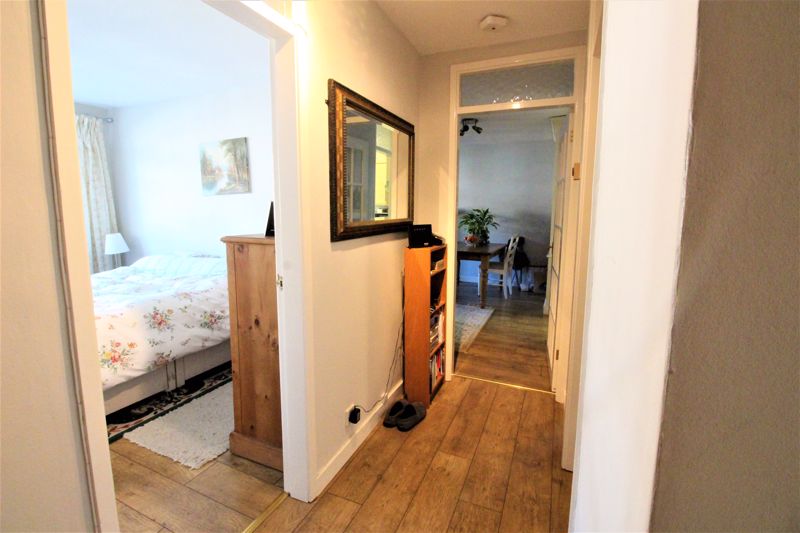
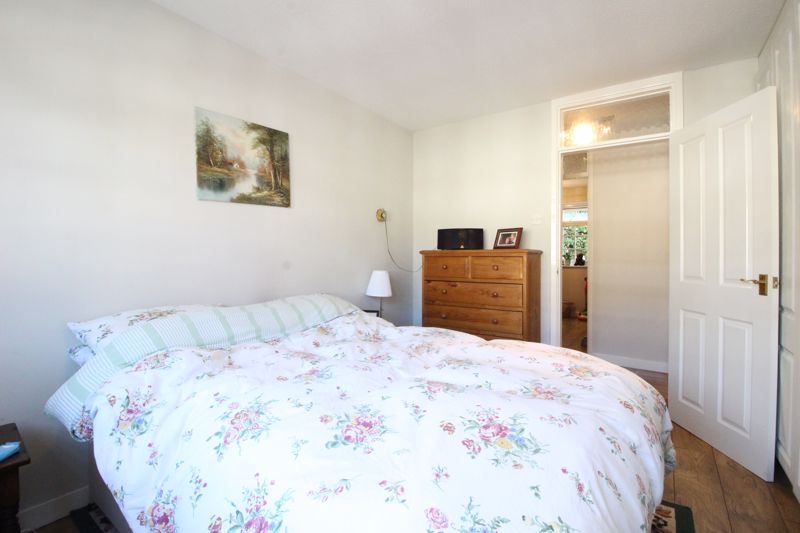
.jpg)



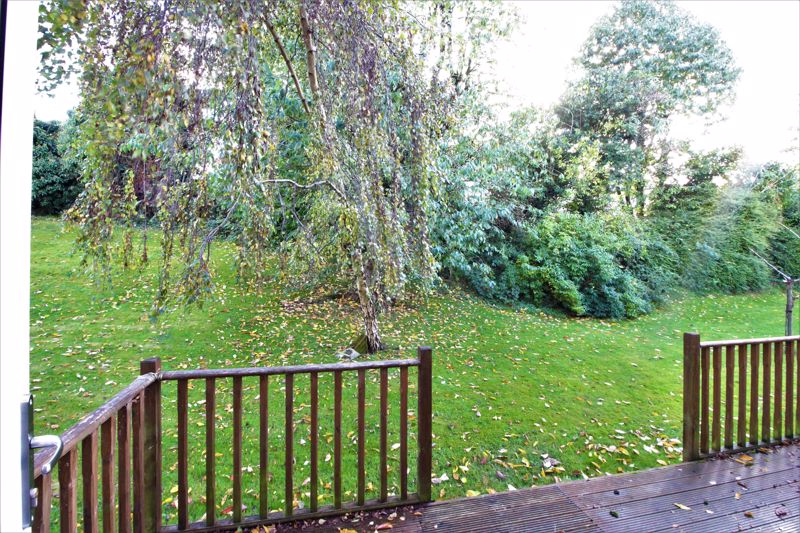
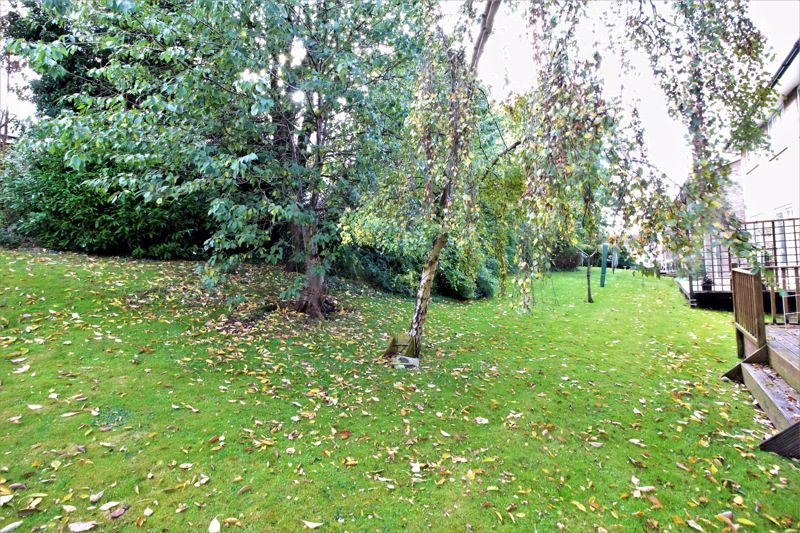
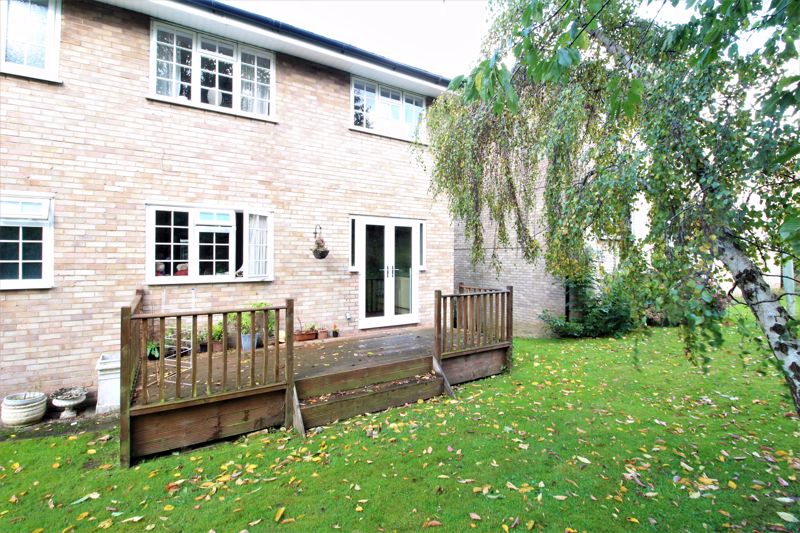

 Mortgage Calculator
Mortgage Calculator


Leek: 01538 372006 | Macclesfield: 01625 430044 | Auction Room: 01260 279858