New Street, Congleton £220,000
 3
3  2
2  2
2- Three Double Bedroomed Extended Terrace
- Spacious 24ft Lounge
- Kitchen And Separate Dining Room
- Downstairs WC,Shower Room And Utility
- Good Sized Bedrooms With Built In Wardrobes
- Family Bathroom
- Enclosed Rear Garden
- Detached Garage And Workshop
- Ample of Road Parking
- EPC To Be Confirmed
***NEW INSTRUCTION*** We are delighted to offer for sale this substantially sized double fronted end terrace home which has been reconfigured to provide a deceptively spacious property, the plot size is certainly a rarity which includes a detached garage and workshop. To the ground floor there is an impressive 24ft lounge having double fronted windows allowing plenty of natural light to flood through, there is a further reception room at the rear of the property and a kitchen which has access to the enclosed patio area and spacious rear garden. For your convenience there is a ground floor cloaks, shower room and utility. From the first floor galleried landing there are the three double bedrooms with fitted wardrobes and a fantastic sized family bathroom. Having ample off-road parking and being conveniently located within walking distance of Congleton town centre and its amenities, the award winning Congleton park and local schools a viewing is highly recommended to fully appreciate what this home has to offer.
Congleton CW12 3AH
Lounge
24' 6'' x 10' 0'' (7.47m x 3.04m)
Having two uPVC double glazed windows to the front elevation,uPVC front entrance door, two double radiators and coving to ceiling, access to inner hallway.
Dining Room
10' 7'' x 12' 0'' (3.23m x 3.66m)
Having uPVC to rear elevation, coving to ceiling and a double radiator. Useful storage cupboard under stair.
Kitchen
10' 6'' x 11' 9'' (3.19m x 3.57m)
Having uPVC double glazed window to the rear elevation, range of cream shaker style base units with wood worktops over incorporating a stainless steel sink/drainer and mixer tap. Double oven and four ring gas hob, double radiator,,original Terrazzo tiled flooring and access to-
Utility room/shower
8' 5'' x 4' 10'' (2.56m x 1.47m)
Having double width shower with chrome attachments and mixer tap,fully tiled, plumbing and space for washing machine and dryer. Two uPVC double glazed windows to rear elevation .Original quarry tile flooring
WC
4' 5'' x 1' 7'' (1.34m x 0.47m)
Having uPVC double glazed window to side elevation Low level WC, corner wash hand basin with chrome taps,original quarry tiles.
Rear Entrance Porch
6' 6'' x 3' 8'' (1.99m x 1.11m)
Having uPVC door to side elevation,double radiator and original quarry tiles.
First Floor Landing
11' 10'' x 8' 2'' (3.60m x 2.49m)
Having uPVC double glazed window to rear elevation, mahogany effect wooden spindle staircase, double radiator with access to the bedrooms and bathroom.
Bedroom One
10' 11'' x 9' 10'' (3.33m x 2.99m) max into recess
Having double glazed window to rear elevation,fitted wood effect wardrobes, coving to ceiling and double radiator.
Bedroom Two
9' 10'' x 9' 6'' (3.00m x 2.90m)
Having uPVC double glazed window to front elevation,fitted wardrobes, coving to ceiling and double radiator.
Bedroom Three
10' 2'' x 9' 7'' (3.11m x 2.92m)
Having uPVC double glazed window to rear elevation,double wardrobes, coving to ceiling, double radiator.
Bathroom
13' 6'' x 6' 0'' (4.12m x 1.83m)
Having uPVC double glazed obscured window to rear elevation, white modern suite incorporating a pedestal wash hand basin with chrome taps, low level WC, bidet, corner panelled bath with chrome mixer taps,separate fully enclosed shower cubicle with mains fed shower, partially tiled walls with dado rail, complimentary vinyl flooring and double radiator
Garage
21' 2'' x 11' 0'' (6.45m x 3.36m)
Up and over garage door and electric power.
Workshop
10' 2'' x 13' 0'' (3.09m x 3.96m)
Storage Cupboard
5' 7'' x 2' 6'' (1.69m x 0.75m)
Housing boiler and shelving
Congleton CW12 3AH
| Name | Location | Type | Distance |
|---|---|---|---|




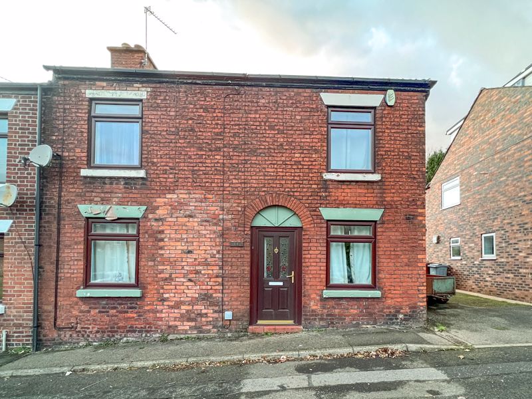
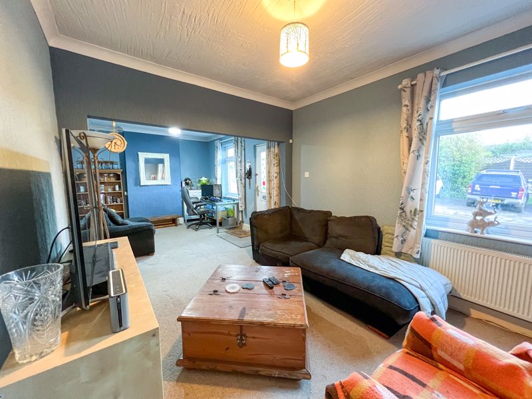
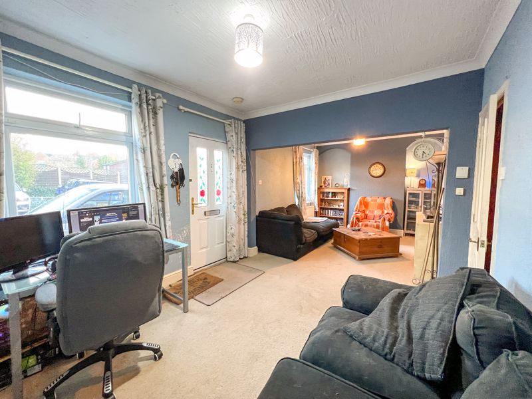
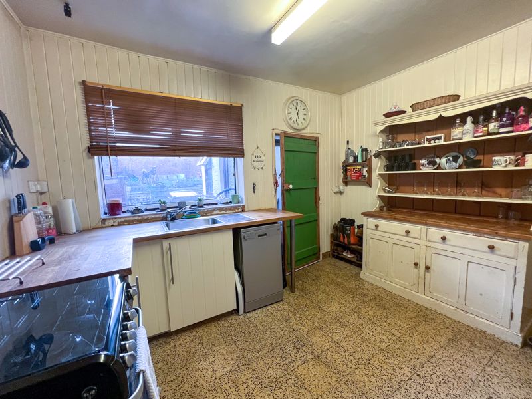
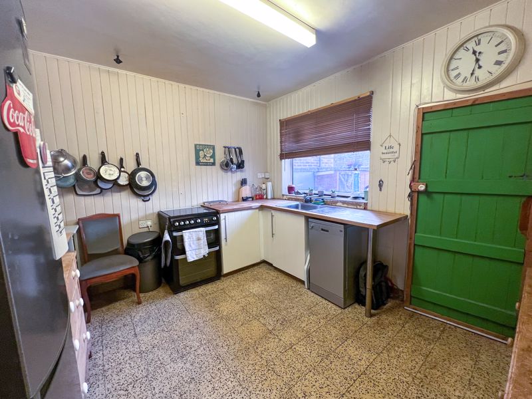

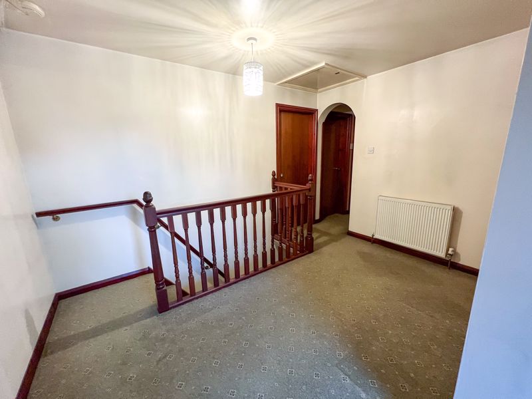

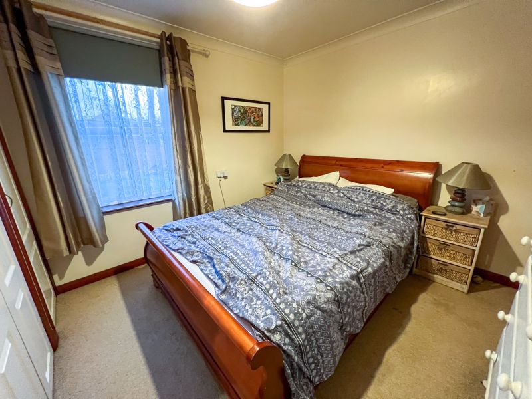
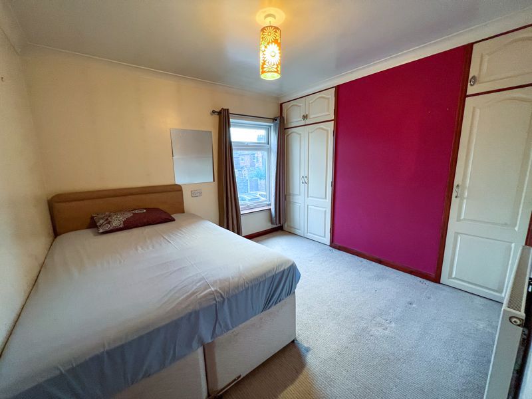
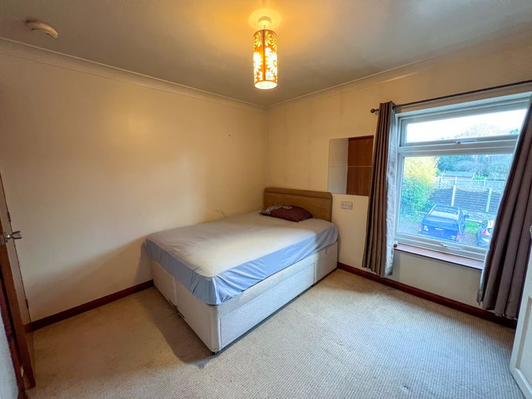
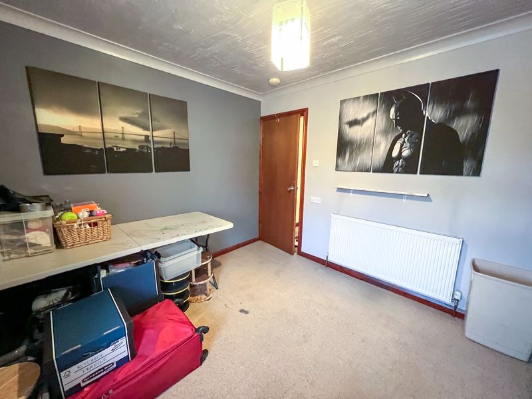
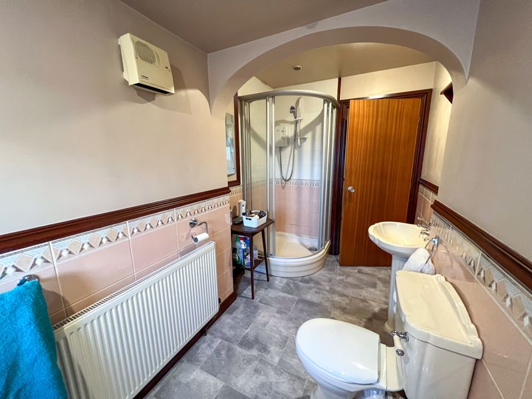
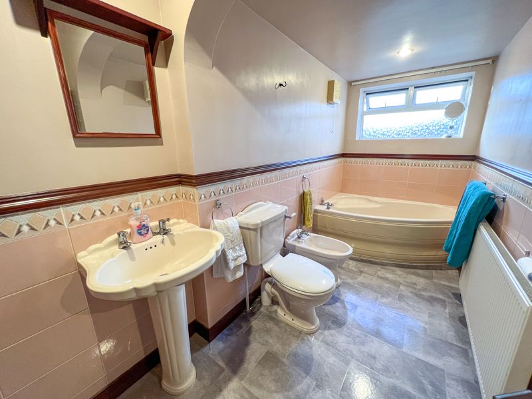
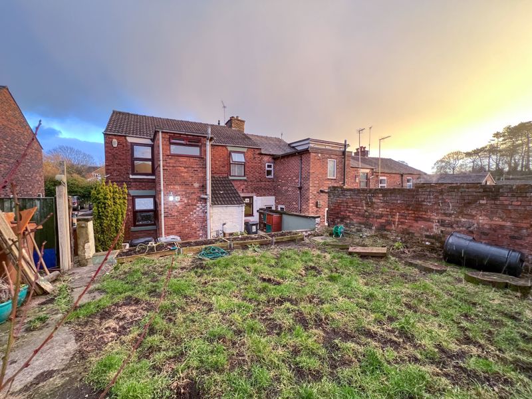
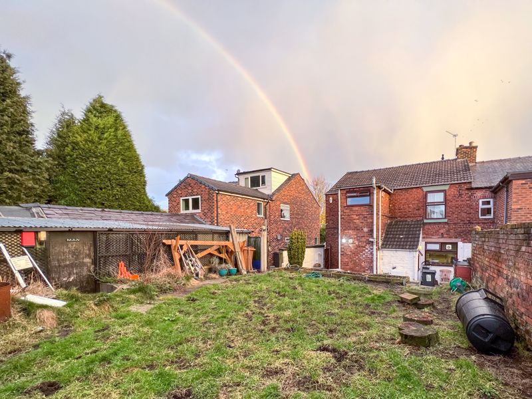
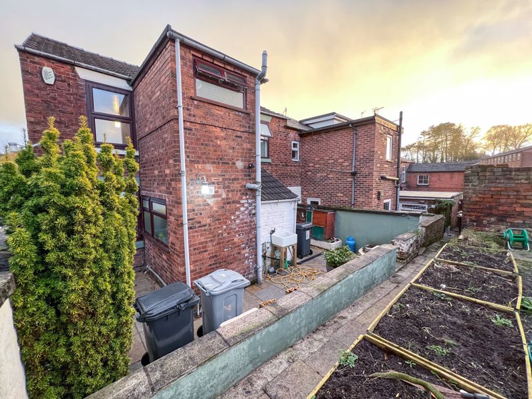

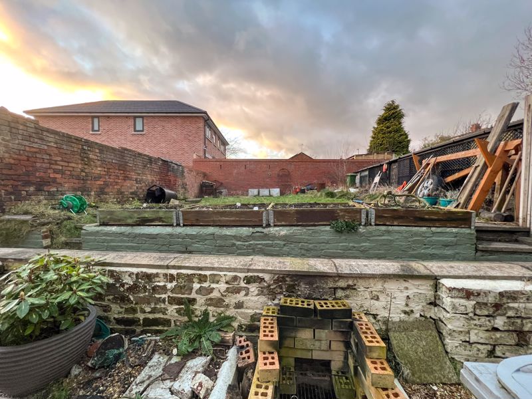
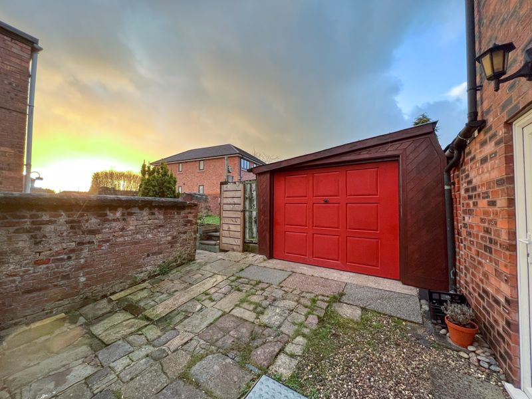
 Mortgage Calculator
Mortgage Calculator


Leek: 01538 372006 | Macclesfield: 01625 430044 | Auction Room: 01260 279858