Tittesworth Avenue, Leek Offers in the Region Of £225,000
 4
4  2
2  1
1- Four bedroom semi detached family home
- Accommodation over three floors
- Bedroom one with ensuite shower room
- 17ft living room
- Impressive plot
- Low maintenance garden
- Well equipped kitchen
- Close to town
This four bedroom semi detached family home has been modernised to a high standard throughout and also includes the addition of a loft conversion, creating a spacious bedroom with ensuite shower facilities. The property boasts a contemporary dining kitchen, 17ft living room with wood burning stove and fitted cupboards. Impressive driveway to the frontage, laid to block paving and providing off street parking for a number of vehicles. You're welcomed into the property via the hallway, having access to the first floor, dining kitchen and living room. The living room is a light and airy space and the dining kitchen is well equipped. Integrated appliances include, fridge, freezer, dishwasher, microwave, electric fan assisted oven, induction hob, extractor, breakfast bar and ample room for a dining table and chairs. To the first floor are three well proportioned bedrooms, which are serviced via a family bathroom, which incorporates a panel bath with shower over. To the second floor is a further bedroom, having Velux style windows to the rear aspect and ensuite shower room, having a walk in shower enclosure, WC, wash hand basin and black fitments. Externally to the frontage is a block paved driveway providing access to the garden store, timber framed with pedestrian access to the rear. The rear garden is low maintenance with a slabbed patio, slate chippings, fenced, ideal for families with children and pets. A viewing is highly recommended to appreciate the properties specification, spacious layout and plot.
Leek ST13 6PS
Entrance Hallway
Composite double glazed door to the front elevation, anthracite wall mounted radiator, staircase to the first floor, panelling.
Living Room
17' 9'' x 10' 0'' (5.40m x 3.04m)
UPVC double glazed window to the front elevation, radiator, UPVC double glazed window to the rear elevation, wood burning stove set on tiled hearth, built in cupboards.
Kitchen
10' 8'' x 13' 3'' (3.26m x 4.05m)
Range of fitted units to the base and eye level, integral dishwasher, induction four ring hob with extractor above, Lamona integral microwave, Bosch integrated fan assisted oven, built in fridge, built in freezer, integral Worcester combi boiler, radiator, breakfast bar, stainless steel one and half bowl sink unit with mixer tap, UPVC double glazed window and door to the rear elevation, inset downlights.
First Floor
Half Landing
UPVC double glazed window to the side elevation.
Landing
UPVC double glazed window to the front elevation, staircase to the second floor.
Bedroom Two
9' 11'' x 14' 0'' (3.03m x 4.26m)
UPVC double glazed window to the front elevation, radiator.
Bedroom Three
7' 5'' x 11' 8'' (2.25m x 3.56m)
UPVC double glazed window to the rear elevation, radiator.
Bedroom Four
10' 4'' x 6' 8'' (3.15m x 2.04m)
UPVC double glazed window to the rear elevation, radiator, built in storage cupboards.
Bathroom
5' 10'' x 4' 11'' (1.79m x 1.49m)
Panelled bath with integral shower and taps, corner toilet, wall mounted sink unit, UPVC double glazed window to the rear elevation, extractor fan.
Second Floor
Half Landing
UPVC double glazed window to the side elevation.
Bedroom One
8' 4'' x 14' 7'' (2.54m x 4.45m)
Two Velux style windows to the rear elevation, eaves storage, inset downlights.
Ensuite Shower Room
3' 8'' x 8' 8'' (1.11m x 2.63m)
Low level WC, wall mounted sink unit with black tap, shower enclosure with black fitment, heated towel radiator, Velux style window to the rear elevation, shower tray.
Outside
Blocked paved driveway, hedged boundaries, access to timber framed store with door to the rear elevation. The rear garden is laid to patio and gravel, fenced boundaries, outside water tap.
Leek ST13 6PS
Please complete the form below to request a viewing for this property. We will review your request and respond to you as soon as possible. Please add any additional notes or comments that we will need to know about your request.
Leek ST13 6PS
| Name | Location | Type | Distance |
|---|---|---|---|


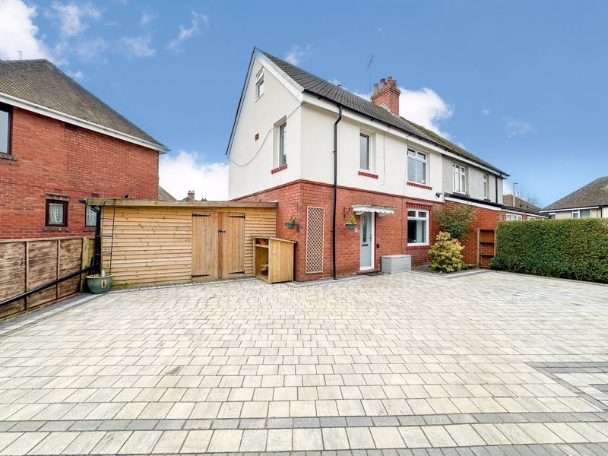
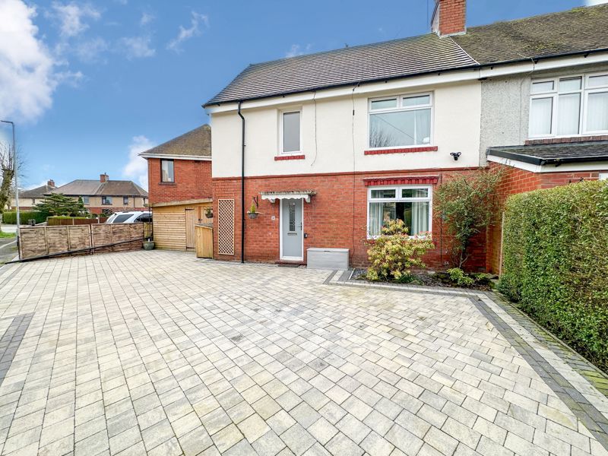
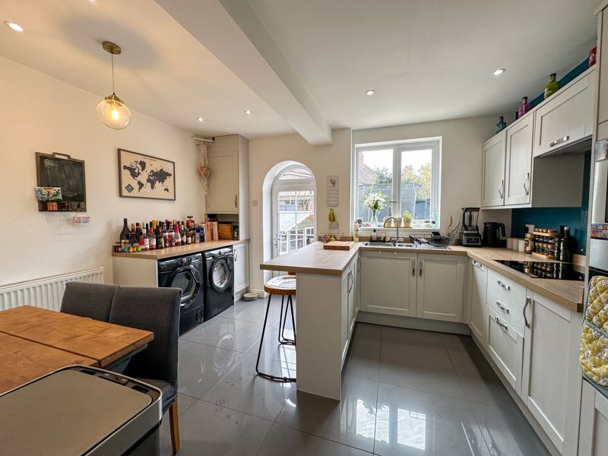
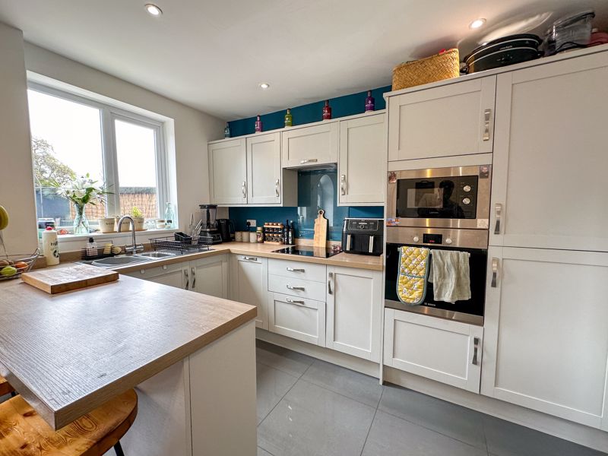
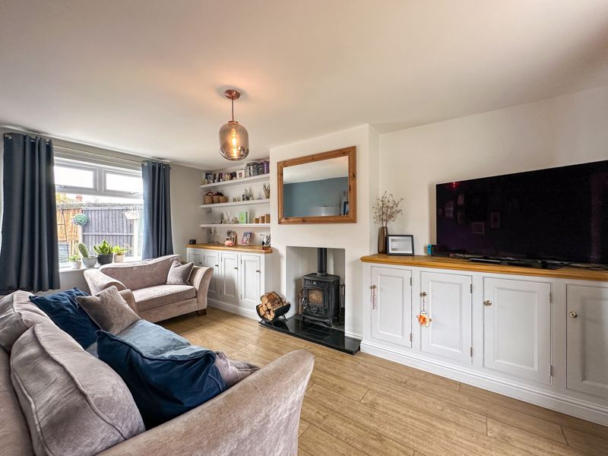
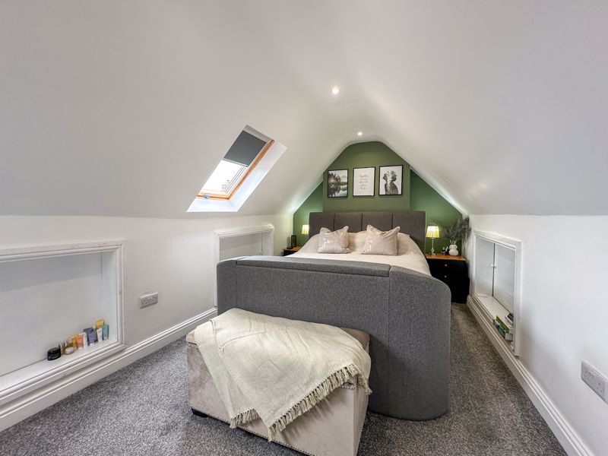
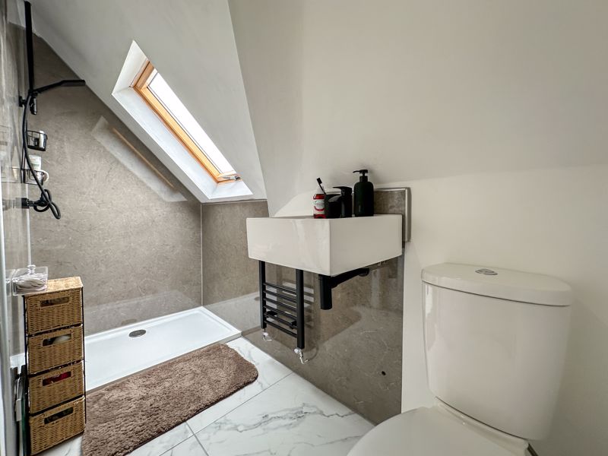
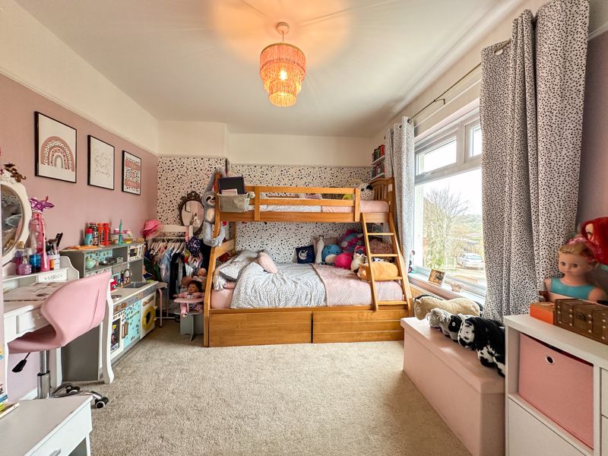
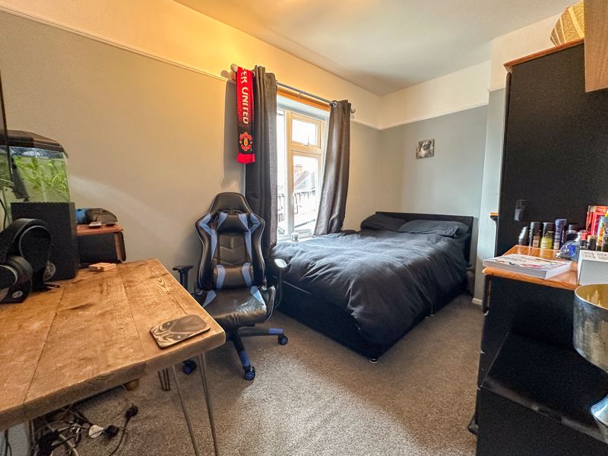
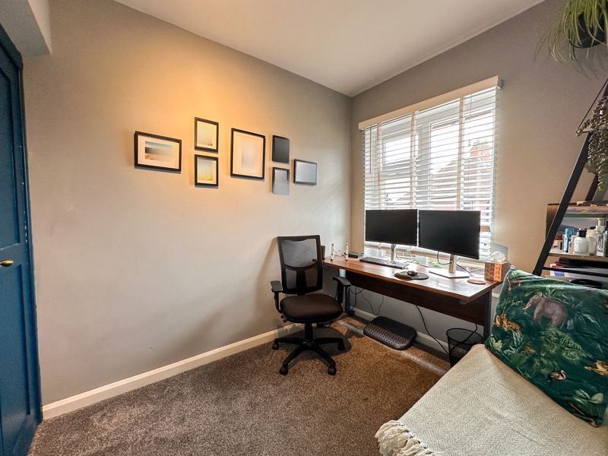
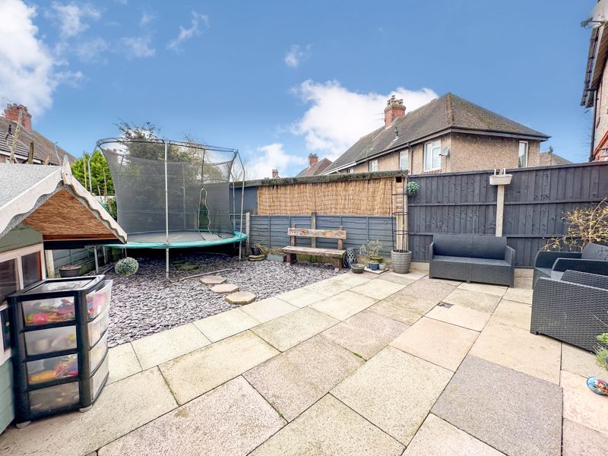
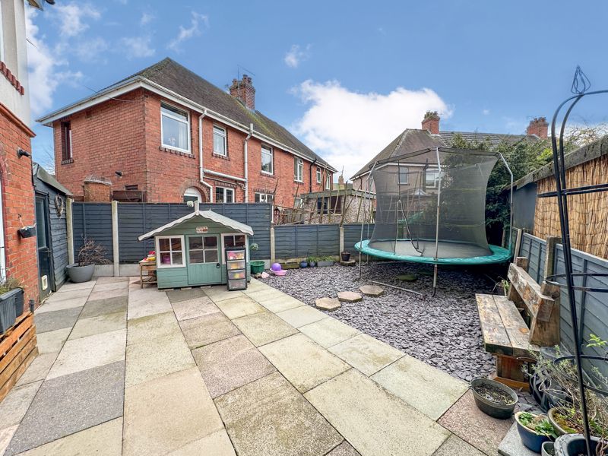
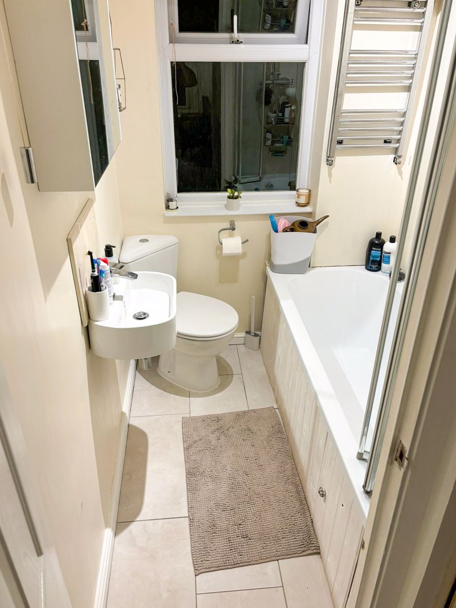
 Mortgage Calculator
Mortgage Calculator


Leek: 01538 372006 | Macclesfield: 01625 430044 | Auction Room: 01260 279858