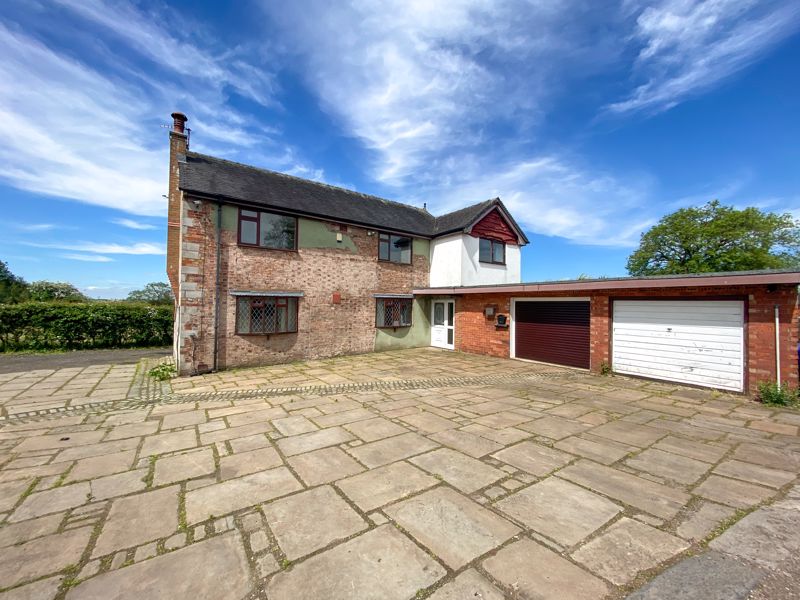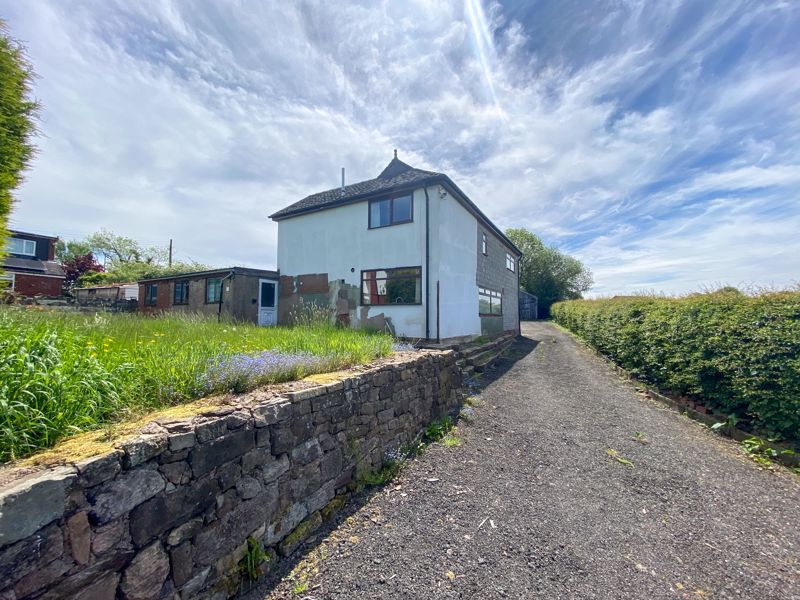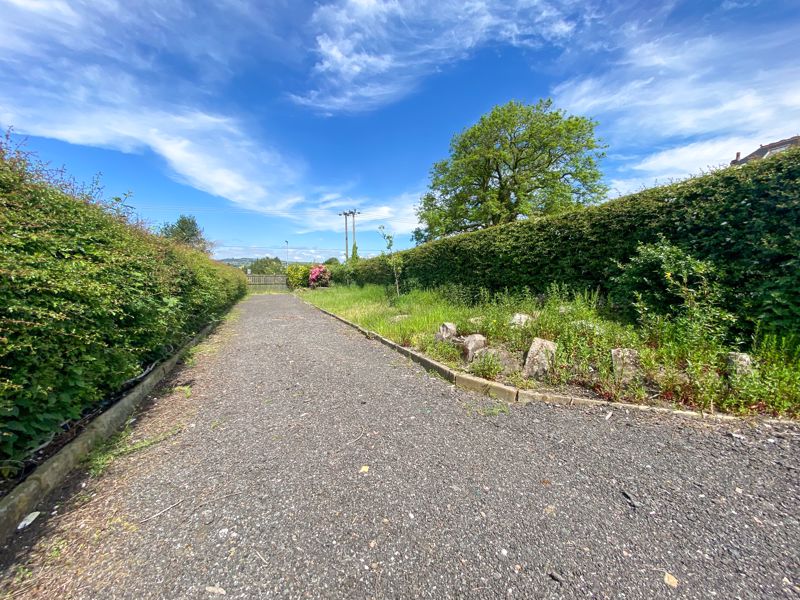Bemersley Road Brindley Ford, Stoke-On-Trent £275,000
 3
3  1
1  1
1- Development Opportunity
- Potential plot for an additional dwelling
- Semi Rural Location
- Two Access Points
- Total Approximate Area 0.34 acres
- Viewing Strictly By Appointment
This part renovated detached property offers a considerable development opportunity to create a substantial family home & to obtain planning permission for a further dwelling. Located upon a generous plot, the site extends to approximately 0.34 acres comprising of a 3 bedroom detached house with attached double garage & substantial metal workshop. As previously mentioned, due to the generous size of the plot, there is great potential for a building plot for a 2nd dwelling, subject to planning approval. The site is located within the semi rural location of Bemersley with far reaching views over the surrounding fields, with close proximity to Local beauty spot- Knypersley Pool. & Greenway country park. The property is conveniently located for Biddulph as well as good road links to Congleton, Leek & The Potteries. The site is partially concealed from the roadside, accessible by two independent driveways. The main driveway is located on Bemersley Road with a secondary access via Peck Mill Lane. The house is of a fantastic size & the potential is evident from inspection, creating a blank canvas for those wishing to create their dream home within such picturesque surroundings. This is also a real opportunity for two families wanting to live independently whilst within close proximity. The dwelling is constructed of Brick and block work with part rendered elevations, a pitched tile roof, timber framed windows and uPVC external doors. There is a single storey double garage of brick construction under a flat roof. The property offers versatile accommodation and currently comprises a kitchen, reception room, bathroom, utility room and entrance hall on the ground floor. On the first floor there’s a substantial landing area which could be made into a master bedroom suite, there are two further double bedrooms and a w/c on the first floor. There is a loft hatch providing access to the part converted second floor with Velux roof lights providing the opportunity to create additional bedroom space. Externally there is a right of way over the driveway from Bemersley Road leading to a flagstone paving area. There is a secondary driveway off Peck Mill Lane providing access to the rear of the property. The two static caravans are to be sold with the property; they are situated on the site of a row of former terraces which have been demolished. There is a portal framed outbuilding with a pitched roof, concrete floor and corrugated side cladding offering potential for use as a workshop or for storage. There is a lawned garden to the side of the property with views over the surrounding countryside. The property extends to approximately 0.34 acres with reference to the attached plan showing the extent of the property in red and the rights of way hatched in yellow. Please note all services have been disconnected to the property.
Stoke-On-Trent ST8 7QS
Entrance Hall
9' 0'' x 5' 4'' (2.74m x 1.62m)
With a carpet floor, UPVC front door, radiator and doors off into the utility room, bathroom, kitchen and reception room.
Reception Room
29' 10'' x 17' 2'' (9.09m x 5.22m)
An open plan room with windows to the front, side and rear elevations, a former inglenook fireplace, 3 radiators, stairs to the first floor and doors off into the kitchen and entrance hall.
Kitchen
13' 3'' x 11' 1'' (4.04m x 3.38m)
With a carpet floor, part tiled walls, fitted timber wall and base units, gas hob, stainless steel sink and drainer, electric oven, window to the side garden with views over to Mow Cop, bench seating and a radiator.
Bathroom
8' 11'' x 5' 5'' (2.73m x 1.66m)
With tiled walls, a carpet floor, sink, w/c, corner bath with shower over, radiator and heated towel rail.
Utility Room
18' 4'' x 7' 4'' (5.58m x 2.24m)
With a tile floor, doors off into the entrance hall and garage, side entrance door, windows into the side garden and the attached garage. There is a stainless steel sink unit with drainer, plumbing for a washing machine, fitted shelving a w/c cubicle. The two empty antique safes are included.
Double Garage
19' 7'' x 17' 3'' (5.98m x 5.26m)
With a concrete floor, painted brick walls, 2 up and over garage doors, a vehicle inspection pit, 2 windows to the side garden and a door into the utility room.
First Floor Landing/ Bedroom One
16' 11'' x 29' 9'' (5.16m x 9.07m)
An open plan landing with concrete block walls, a boarded floor which is understood not to be secure at one end, windows to the front, rear and side elevations and a w/c cubicle.
2nd Landing
Loft Hatch into part converted loft with roof lights
Bedroom Two
11' 3'' x 11' 2'' (3.43m x 3.41m)
A double bedroom with a carpet floor, window to the front elevation, 2 radiators and fitted wardrobes.
Bedroom Three
11' 0'' x 10' 4'' (3.36m x 3.14m)
A double bedroom with a carpet floor, fitted wardrobes, window into the side garden and 2 radiators.
Access
There are two points of access to the property with a right of way over the driveway from Bemersley Road leading to a flagstone paving area. There is a secondary driveway off Peck Mill Lane providing access to the rear of the property. The rights of way are highlighted in yellow on the plan overleaf. The two static caravans are to be sold with the property; they are situated on the site of a row of former terraces which were demolished a number of years ago. There is a portal framed outbuilding with a pitched roof, concrete floor and corrugated side cladding offering potential for use as a workshop or for storage. There is a lawned garden to the side of the property with views over the surrounding countryside. The property extends to approximately 0.34 acres with reference to the attached plan showing the extent of the property in red and the rights of way hatched in yellow.
Stoke-On-Trent ST8 7QS
| Name | Location | Type | Distance |
|---|---|---|---|



























 Mortgage Calculator
Mortgage Calculator



Leek: 01538 372006 | Macclesfield: 01625 430044 | Auction Room: 01260 279858