Blossom Gate Drive, Congleton £315,000
 3
3  3
3  2
2- Three Bedroom Detached Family Home
- Two Bathrooms Plus Ground Floor WC
- Feature Bay Windows
- On trend Kitchen & Bathrooms
- Good Sized Landscaped Garden
- Integral Garage With Potential To Be Converted
- Feature Galleried Landing
- Driveway Providing Off Road Parking For Several Vehicles
- No Upward Chain
- EPC Rating B
You’ll fall completely in love with this stylish detached, located in Congleton within the new Seddon home development with access to the playing fields right on the doorstep, as well as countryside, yet completely accessible into Congleton town & local schools. Blossom Gate is a select development offering all the privileges you would expect from a new home including NHBC but also a top specification including Karndean flooring & anthracite windows.
Congleton CW12 4ZR
Entrance Hall
Having a modern composite front entrance door, Karndean flooring, radiator. Stairs to first floor landing. Door to integral garage.
Ground Floor cloaks
Having a wall mounted white WC with concealed cistern. Wall mounted wash hand basin. Radiator. Karndean tiled flooring. UPVC obscured double glazed window to side aspect. Extractor fan.
Lounge
15' 9'' x 11' 2'' (4.8m x 3.4m)
Having Upvc double doors set within a feature bay to the aspect, radiator. Built in under stairs storage cupboard.
Kitchen
11' 11'' x 8' 11'' (3.63m x 2.73m)
Having a range of newly installed on trend wall mounted cupboard and base units with fitted worksurface over incorporating a single drainer stainless steel sink unit with mixer tap over, integral electric oven with combination grill, four ring gas hob with chimney style stainless steel extractor over. Integral fridge freezer & dishwasher. led recessed lighting. UPVC double glazed window to rear aspect overlooking the rear gardens, radiator, tiled flooring. Side entrance door allowing access to the rear garden.
Dinning Room
12' 3'' x 8' 2'' (3.73m x 2.49m)
Having a walk in bay widow to front aspect, radiator, Karndean flooring.
First floor galleried landing
Access to loft space. Upvc obscured window to side aspect
Bedroom one
12' 0'' x 11' 5'' (3.66m x 3.48m)
UPVC window to front aspect, radiator.
En-suite shower room
8' 5'' x 4' 7'' (2.56m x 1.39m)
En-suite shower room having a modern walk-in double with shower cubicle with thermostatic control shower and glazed shower screen. WC with concealed cistern , Chrome heated towel radiator. Tiled splashback tiling to walls. Extractor fan, Led recessed lighting & shaver point.
Bedroom Two
12' 2'' x 10' 6'' (3.71m x 3.19m)
Having UPVC double glazed window to rear aspect, radiator.
Bedroom Three
12' 2'' x 8' 0'' (3.70m x 2.43m)
Having UPVC double glazed window to rear aspect, radiator. Built in storage cupboard.
Family Bathroom
8' 2'' x 6' 5'' (2.48m x 1.95m)
Having panelled bath with over bath wall mounted wash and basin, low-level WC with chrome Inset touch controls, chrome heated towel radiator. Extractor fan, UPVC double glazed obscured window to rear aspect, tiled flooring and splashback tiling to walls, Led recess lighting to ceiling.
Integral Garage
16' 10'' x 7' 11'' (5.12m x 2.41m)
Having up & over door. Electric light & power. Eco Vailiant boiler.
Congleton CW12 4ZR
| Name | Location | Type | Distance |
|---|---|---|---|



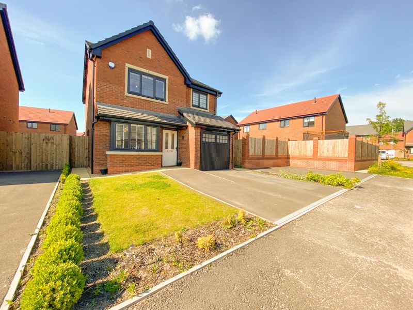
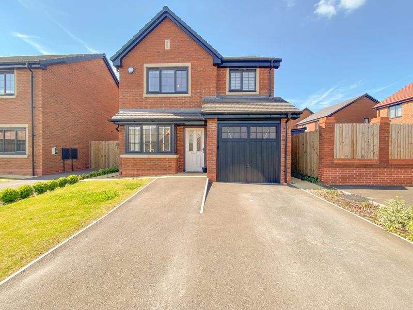
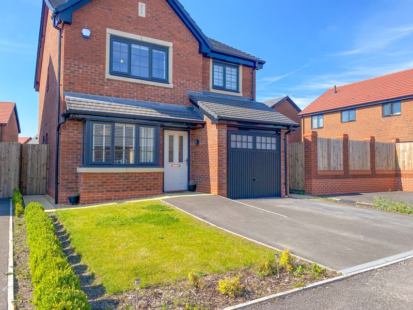
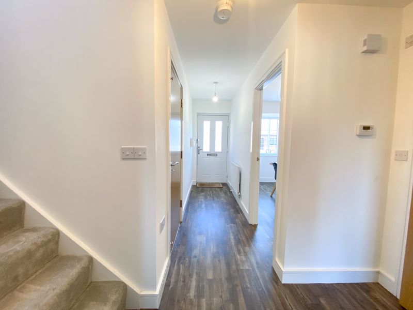
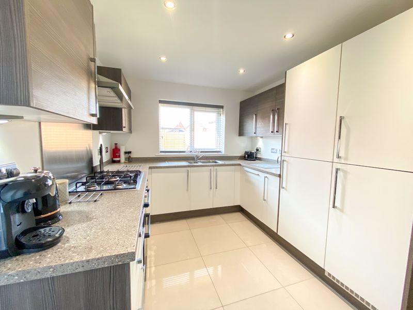
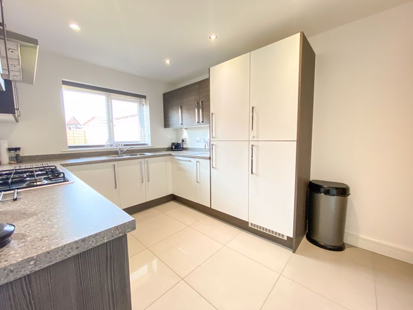
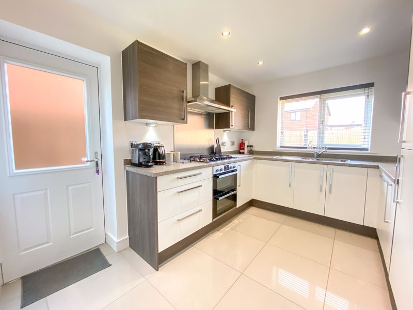
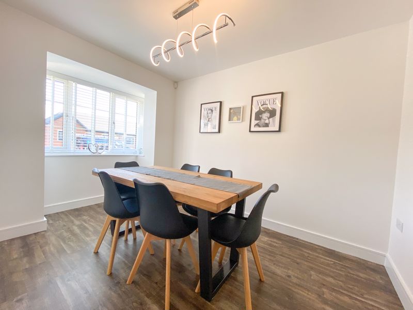
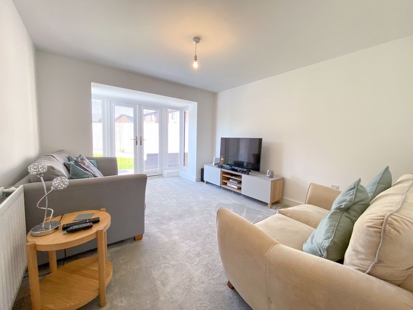
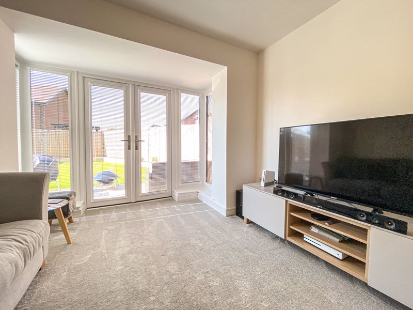

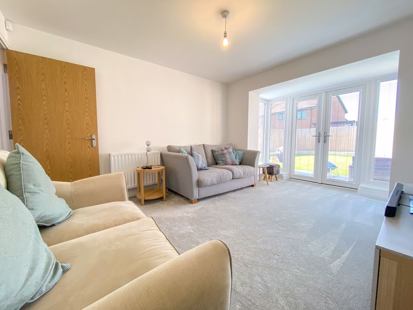
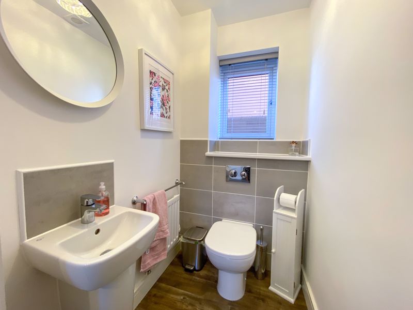
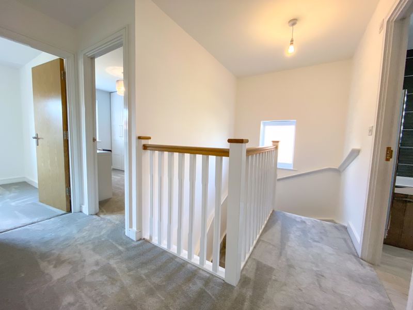

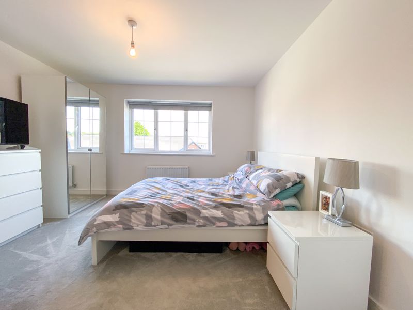

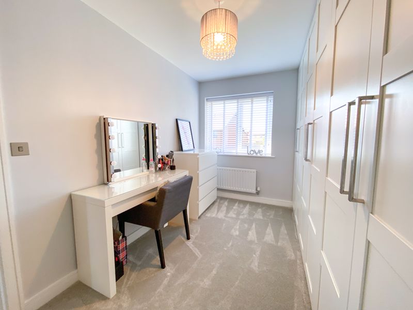
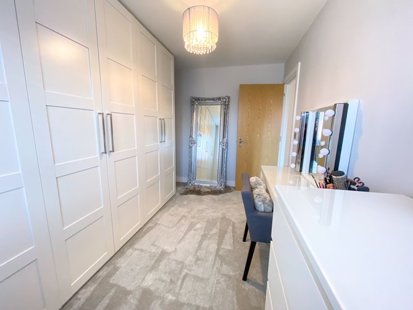
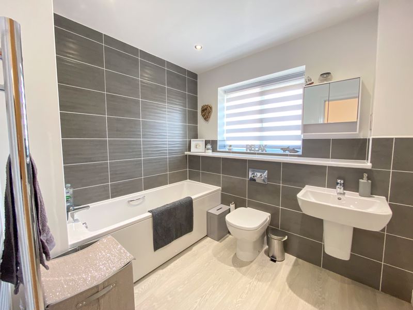
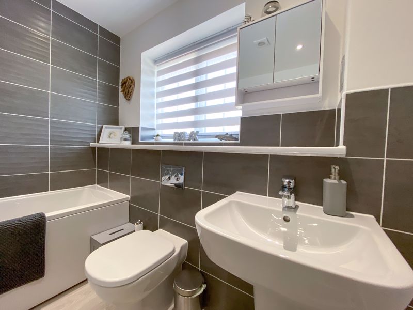
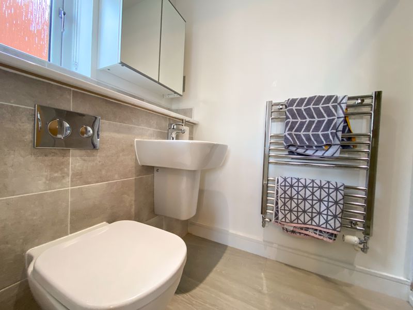
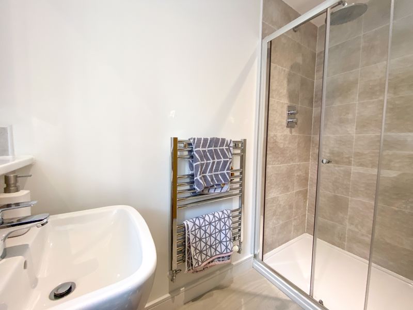
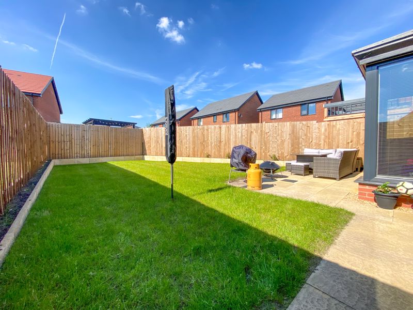
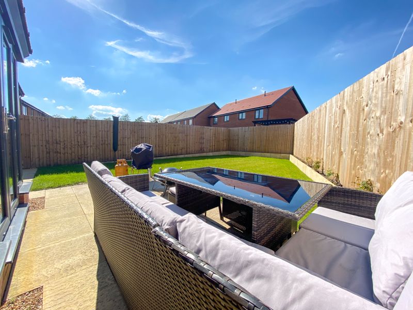
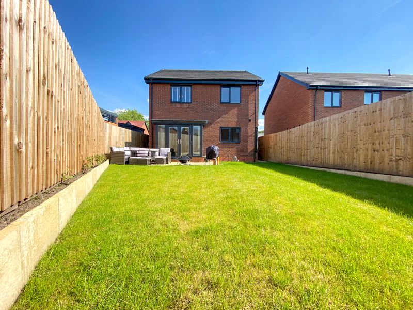
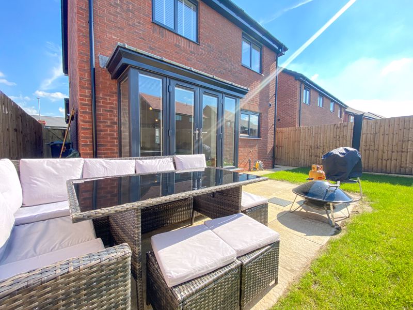
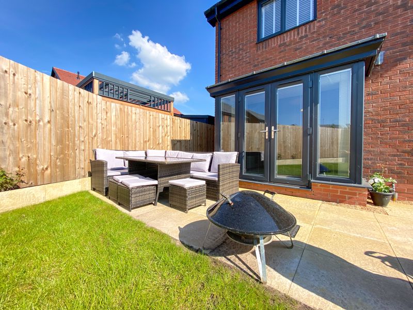
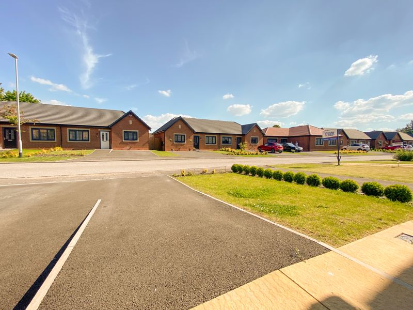
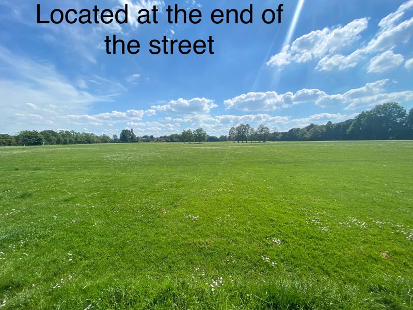
 Mortgage Calculator
Mortgage Calculator


Leek: 01538 372006 | Macclesfield: 01625 430044 | Auction Room: 01260 279858