Congleton Road North Scholar Green, Stoke-On-Trent Offers in the Region Of £285,000
 4
4  2
2  2
2- Beautifully Presented Four Bedroom Semi Detached Home
- Recently Re-modernised
- Spacious Open Plan Dining/ Kitchen
- Master Bedroom With En-suite
- Single Garage with Electric Doors
- Gardens to Three Sides
- Ample off Road Parking
- EPC Rating D
This stylish extended family home offers superb sized accommodation which has been newly refurbished throughout, all within a delightful semi rural location, adjacent to open fields. Internally, the property briefly comprises lounge with wood burning stove, open plan kitchen diner, utility room and ground floor WC. To the first floor via a split landing you will find the master bedroom with en-suite shower room to one side with the remaining three bedrooms to the other side being served by a contemporary family bathroom. To the front, the property offers a spacious block paved driveway providing ample off road parking for several vehicles, lawned garden, bedding area and single integral garage with electric door. While to the rear the property there is a fully enclosed rear garden being laid to lawn and boasting a good sized paved patio area perfect for alfresco dining. The property is ideally situated in a popular residential area offering excellent commuter links to A34, A500, and M6 as well as easy access to the local amenities including Scholar Green park, Lawton Woods, and Rode Hall farmers market. A viewing is highly recommended to fully appreciate all the property has to offer.
Stoke-On-Trent ST7 3JG
Entrance Porch
Having a timber front entrance porch with UPVC part glazed front entrance door leading through too;-
Lounge
19' 1'' x 12' 7'' (5.81m x 3.83m max plus bay)
Having a double glazed UPVC bay window to the front elevation, tiled flooring, feature log burner with timber mantel over, contemporary radiator and stairs rising to the first floor landing.
Open Plan Kitchen/Diner
25' 4'' x 11' 7'' (7.72m max x 3.52m max overall measurement)
Dining Room
Having tiled flooring, an under stairs storage cupboard and double glazed UPVC patio doors leading out to the rear garden. Open through to:-
Kitchen
Fitted with contemporary grey wall and base mounted units with wood effect work surfaces over incorporation a one and a half bowl black composite sink and drainer unit with black mixer tap over. Cooke & Lewis four ring gas hob with contemporary extractor over, integral Zanussi microwave oven, integral Cooke & Lewis Oven, integral Beko dishwasher, tiled flooring and inset spot lighting. Double glazed UPVC window to the rear elevation. Open through to;-
Utility Room
6' 8'' x 14' 1'' (2.02m x 4.29m)
Fitted with matching contemporary grey base units with wood effect work surface over, space and plumbing for washing machine and dryer, cupboard housing Vaillant boiler, radiator and a loft hatch providing access to the roof space. Double glazed obscured UPVC rear entrance door with additional glazed side panel and a double glazed obscured UPVC window to the side elevation.
Ground Floor WC
3' 11'' x 3' 1'' (1.19m x 0.94m)
Fitted with a white suite comprising low level WC and corner wash hand basin with black mixer tap over, tiled flooring, contemporary radiator and a double glazed obscured UPVC window to the side elevation.
First Floor Landing
Having a split landing with a loft hatch providing access to the roof space to the right and doors leading off to;-
Bedroom One
14' 8'' x 9' 4'' (4.4 maxm x 2.84m max)
Having a double glazed UPVC window to the front elevation, radiator and a door leading through to;-
En-Suite
7' 9'' x 5' 4'' (2.35m x 1.62m)
Fitted with a white suite comprising low level WC with concealed cistern within a vanity unit with black surface over incorporation contemporary counter top sink with chrome mixer tap over. Free standing double shower cubicle with mains fed shower with dual shower heads. Contemporary tiled effect laminate flooring, part tiled walls. inset spot lighting, extractor fan and an obscured double glazed UPVC window to the rear elevation.
Bedroom Two
11' 6'' x 12' 8'' (3.51m x 3.87mmax)
Having a double glazed UPVC window to the front elevation and a radiator.
Bedroom Three
8' 10'' x 11' 7'' (2.68m x 3.52m)
Having a double glazed UPVC window to the rear elevation and a radiator.
Family Bathroom
7' 0'' x 8' 4'' (2.14m maxx 2.53m max)
Fitted with a white suite comprising low level WC with concealed cistern, vanity wash hand basin with black mixer tap over and P shaped bath with black mains fed dual shower head over and glass shower screen. Fully tiled walls, grey flooring, contemporary black wall mounted heated towel rail and inset spot lighting. Double glazed obscured UPVC window to the rear elevation.
Integral Garage
Integral garage with white up and over action door.
Externally
Approaching the property you are met by a curved brick wall with iron gates giving access to a substantial blocked paved driveway providing ample off road parking for several vehicles. There is also a good sized lawned area, bedding area and an impressive front porch with timber canopy over. To the rear of the property there is a good sized block paved patio area perfect for alfresco dining during the warmer months leading straight through from the open plan kitchen diner and also having external lighting. To the bottom of the garden there is a lawned area and side gated access.
Stoke-On-Trent ST7 3JG
| Name | Location | Type | Distance |
|---|---|---|---|




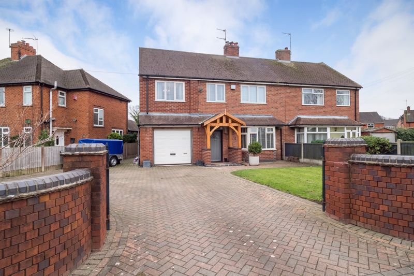
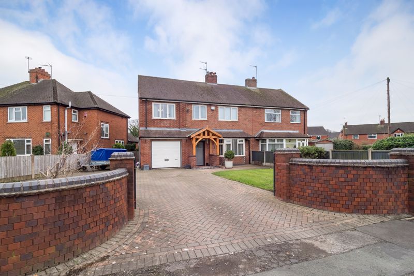
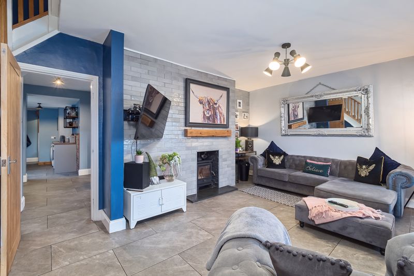
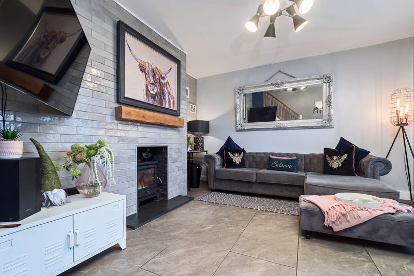
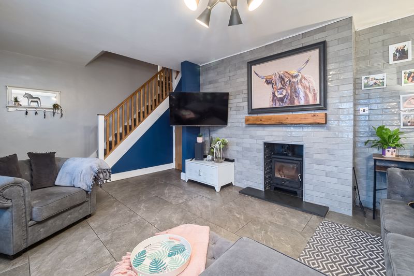
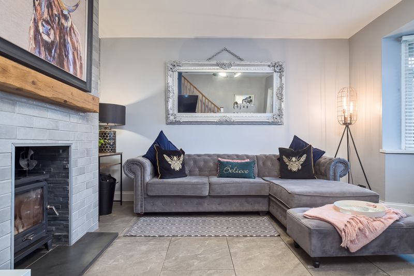
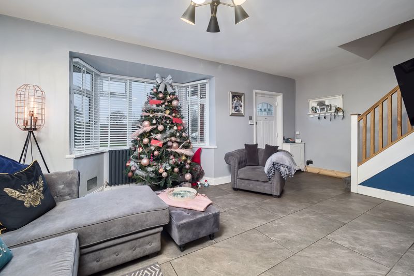

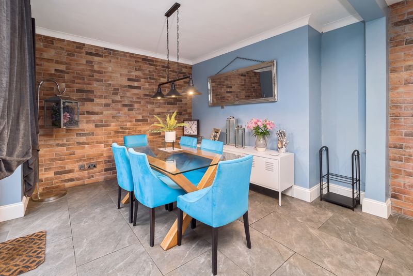
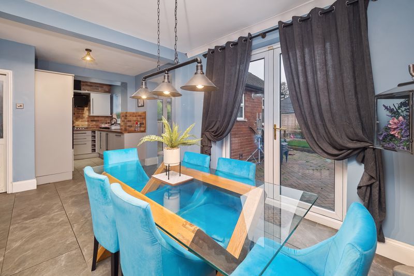
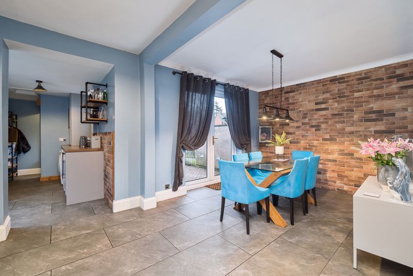
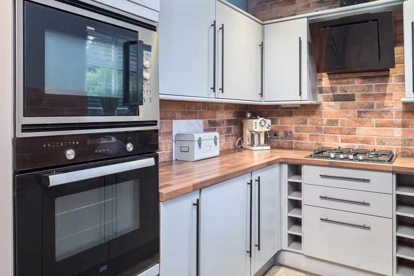
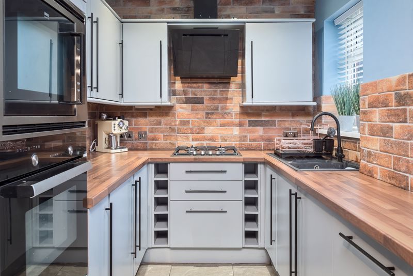
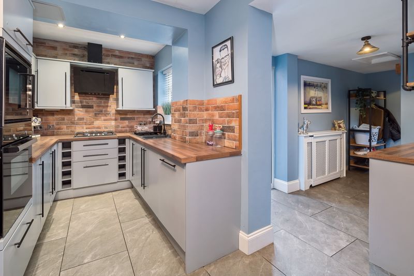
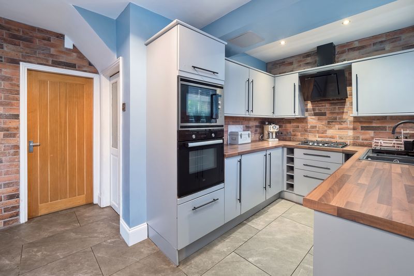


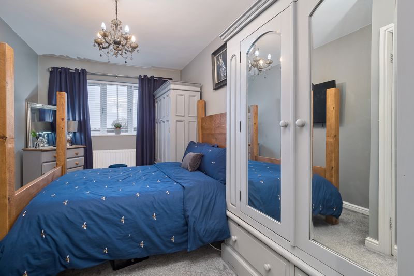
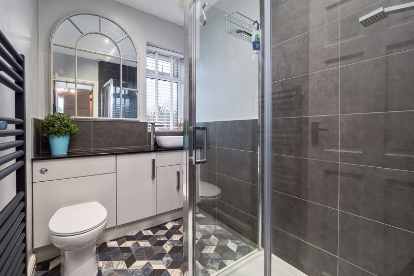
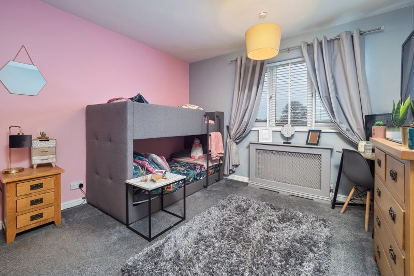
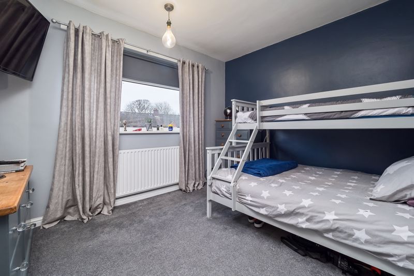
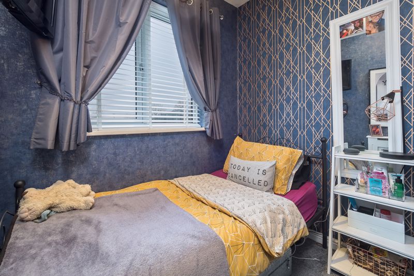

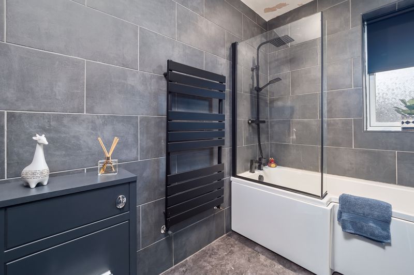
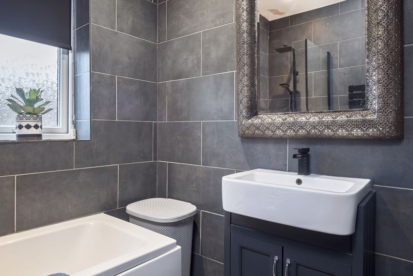
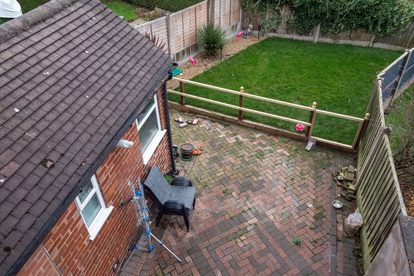
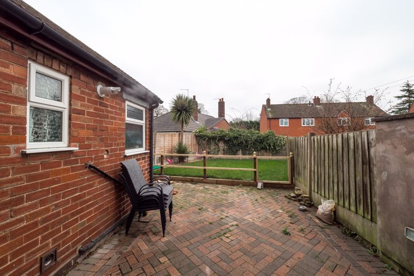
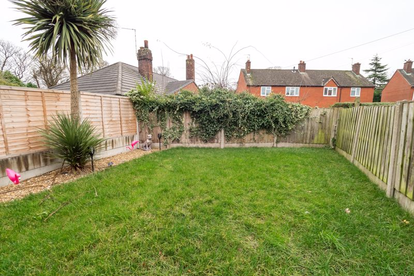
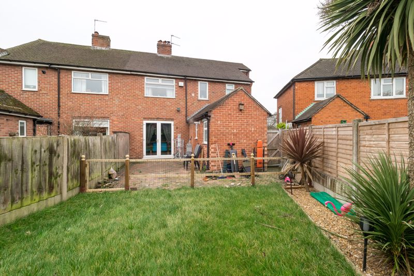
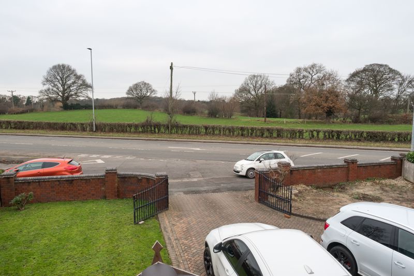
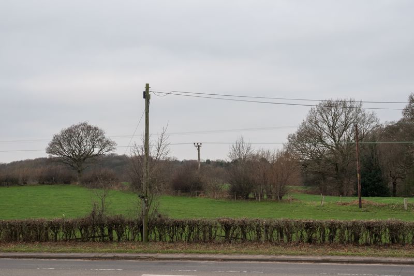
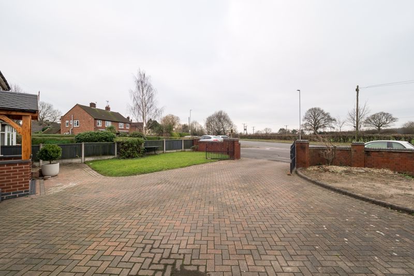
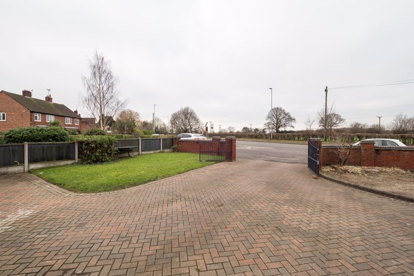
 Mortgage Calculator
Mortgage Calculator


Leek: 01538 372006 | Macclesfield: 01625 430044 | Auction Room: 01260 279858