Wetenhall Drive, Leek £273,000
 3
3  1
1  1
1- Three bedroom semi-detached family home
- West end of town
- Modernised throughout
- Contemporary kitchen and bathroom
- Low maintenance rear garden
- Detached garage
- Cloakroom
- Walking distance to Westwood College
This three-bedroom semi-detached family home has been modernised to an excellent standard throughout and boasts a low maintenance garden, detached garage, open plan kitchen/dining room, cloakroom to the ground floor, contemporary bathroom with both shower and bath and substantial driveway to the frontage. You're welcomed into the property via the hallway with cloakroom off and useful understairs storage. The living room is located to the front, having bay window and multi-fuel stove. The 20ft kitchen/dining room has a good range off fitted units to the base and eye level, compact worksurface, belfast sink, Rangemaster cooker/extractor, plumbing for a washing machine, gas fired boiler, space for a free-standing fridge/freezer and ample space for a dining table and chairs. To the first floor, the landing provides access to three well proportioned bedrooms and the family bathroom. The bathroom incorporates a free-standing bath, shower enclosure, vanity unit, built in cistern and black fitments throughout. Externally to the front is a block paved driveway, gated access to the side with further vehicle access to the detached garage. The rear garden is laid to porcelain patio, artificial grass, block paved patio and is fully enclosed. The garage has an up and over door, power, light and pedestrian door to the side. A viewing is highly recommended to appreciate this homes desirable location, convenience to the schools, modern decor, plot size and spacious layout.
Leek ST13 8HU
Hallway
Composite double glazed door to the front elevation, Upvc double glazed window, stairs to the first floor, under stairs storage.
Cloakroom
Low level WC, vanity unit with storage beneath, chrome heated ladder radiator, Upvc double glazed window to the side elevation.
Living Room
15' 5'' x 10' 11'' (4.70m x 3.34m)
Upvc double glazed bay window to the front elevation, multi-fuel fire set on stone hearth, wood mantle.
Dining Kitchen
20' 7'' x 11' 4'' (6.27m x 3.46m reducing to 2.53m)
Range of fitted units to the base and eye level, compact worksurface, belfast sink, Rangemaster cooker/extractor, space and plumbing for a washing machine, space for a free standing fridge/freezer, tiled splashbacks, Upvc double glazed window to the rear, radiator, Upvc double glazed windows and patio doors to the rear elevation.
First Floor
Landing
Loft access.
Bedroom One
10' 11'' x 10' 7'' (3.34m x 3.22m)
Radiator, Upvc double glazed window to the rear elevation.
Bedroom Two
10' 11'' x 9' 1'' (3.32m x 2.76m)
Upvc double glazed window to the front elevation, radiator.
Bedroom Three
9' 3'' x 7' 7'' (2.81m x 2.31m)
Upvc double glazed window to the rear elevation, radiator.
Bathroom
8' 11'' x 5' 11'' (2.72m x 1.81m)
Free standing bath, black floor mounted tap, vanity wash hand basin, built in cistern, shower unit, black shower fitment, part tiled.
Externally
To the front is a block paved driveway, fenced boundary and gated access. To the side is a block paved driveway and access to the garage. To the rear is a porcelain patio, artificial grass, blocked paved patio, fenced boundary.
Garage
Up and over door, power and light, pedestrian door to the side.
Leek ST13 8HU
| Name | Location | Type | Distance |
|---|---|---|---|



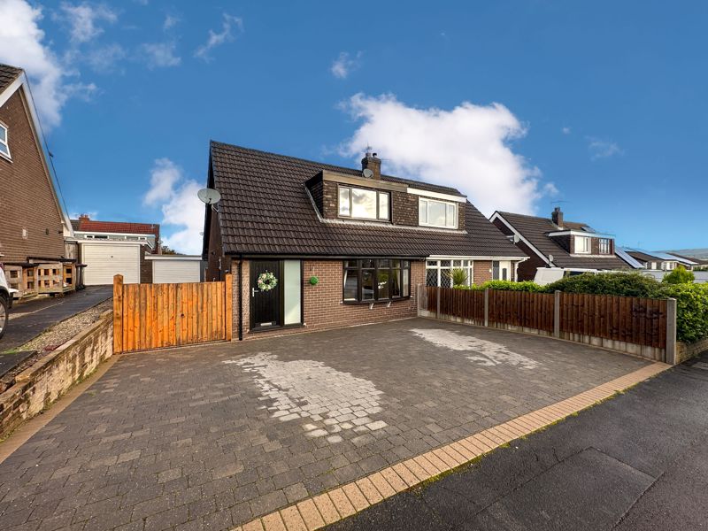
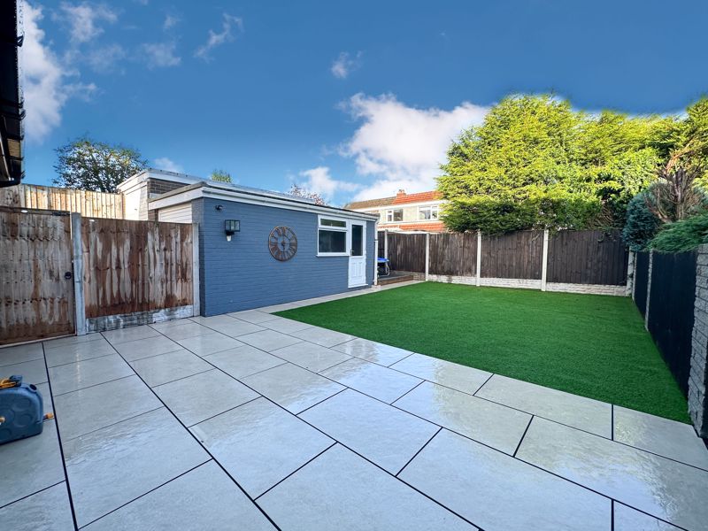
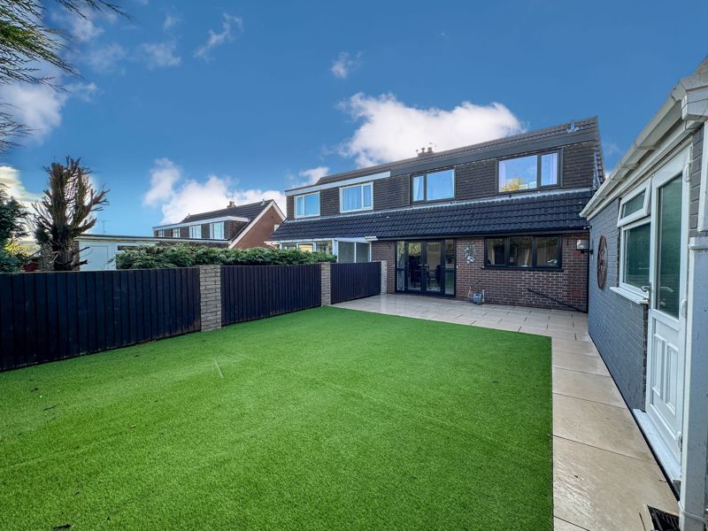
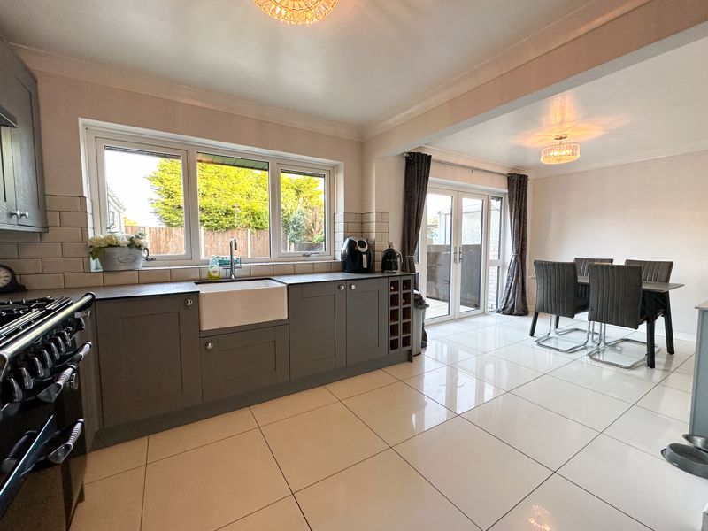

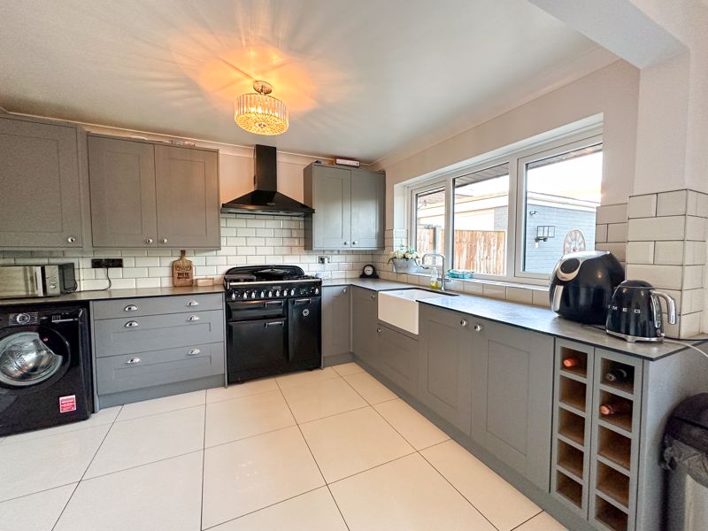


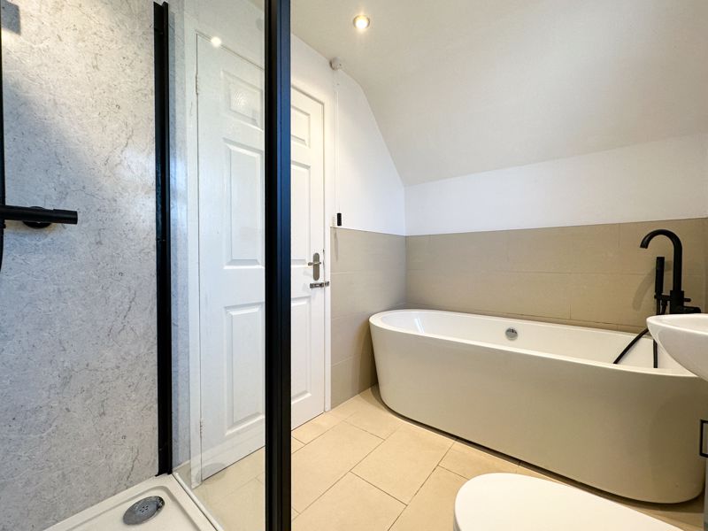

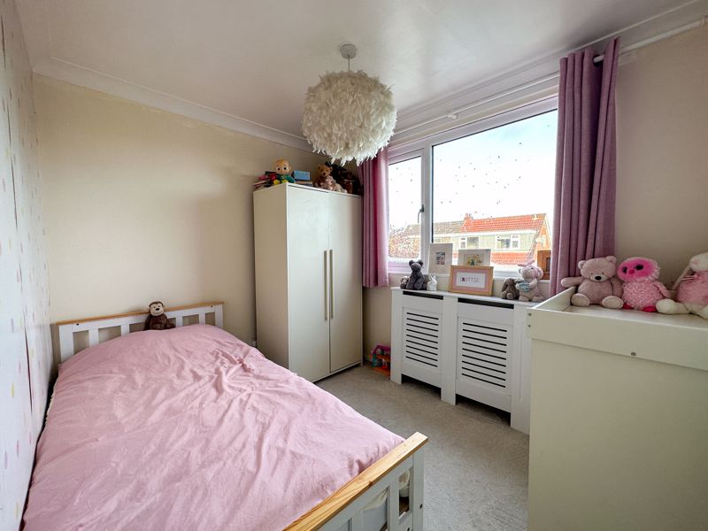
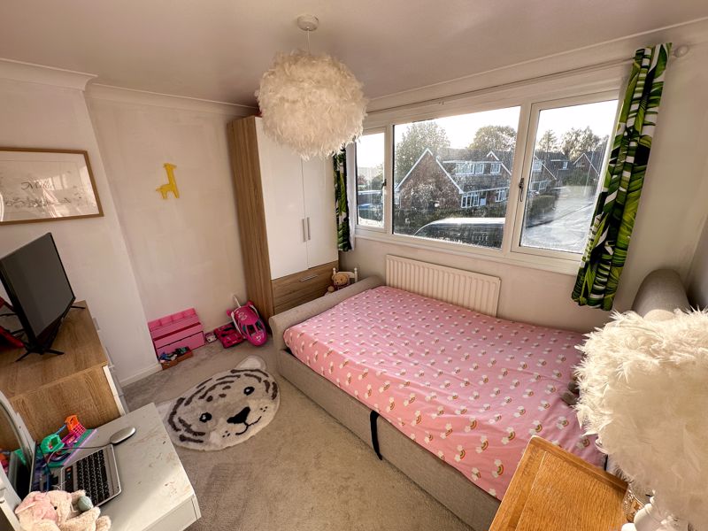
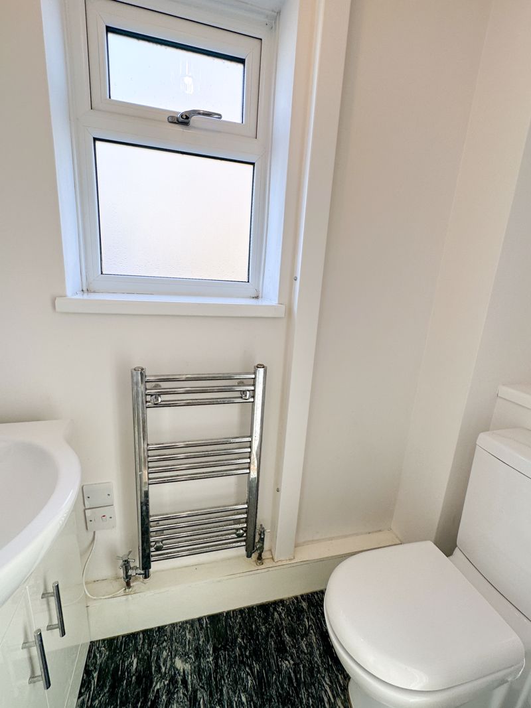

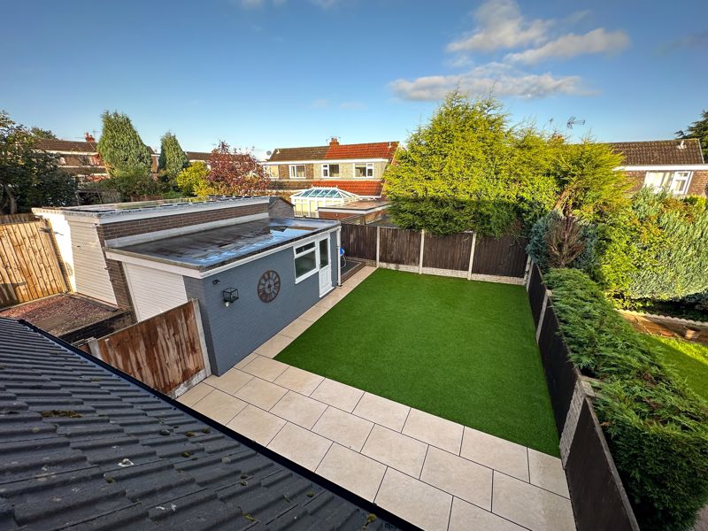
 Mortgage Calculator
Mortgage Calculator


Leek: 01538 372006 | Macclesfield: 01625 430044 | Auction Room: 01260 279858