York Street, Leek Offers in the Region Of £205,000
 4
4  1
1  2
2- Four bedroom end of terrace home
- Accommodation over three floors
- Cellar
- Town centre location
- Rear yard
- Two reception rooms
- First floor bathroom
- NO CHAIN
This beautifully presented four-bedroom end of terrace home is nestled within the town centre and has stunning characterful features, which include sash windows, high ceilings and cornicing. The property boasts spacious accommodation over three floors, a cellar room, two reception rooms, first floor bathroom and well-equipped kitchen. You're welcome into the property via the hallway, with the living room located to the frontage. To the rear is the dining room which can comfortably accommodate a family sized table and chairs and has access to the cellar room and kitchen. The cellar has light, power, plumbing for a washing machine, Belfast sink and useful store. The kitchen has a good range of fitted units to the base and eye level, stainless steel sink, induction hob, extractor, integral fridge, freezer and access to the rear yard. To the first floor is a space landing and located from the half landing is the family bathroom, which incorporates both a panel bath and separate shower enclosure with low level WC, vanity wash hand basin and cupboard housing the gas fired boiler. Bedroom one and two are both spacious double rooms, light and airy with sash windows and feature fireplaces. To the second floor are two further bedrooms, with bedroom four having eaves storage. Externally to the rear is an enclosed yard area, with walled boundary and gated access to the rear. Offered for sale with NO CHAIN, a viewing is highly recommended to appreciate this homes convenient location, spacious layout and characterful features.
Leek ST13 6JE
Hallway
Upvc double glazed door to the side elevation, radiator, cornicing, stairs to the first floor.
Living Room
13' 3'' x 12' 4'' (4.05m x 3.77m)
Wood glazed window to the front elevation, radiator, wood fireplace surround, tiled hearth.
Dining Room
12' 4'' x 11' 7'' (3.76m x 3.54m)
Radiator, cornicing, ceiling rose, feature fireplace with tiled surround, wood mantle, sash wood glazed window to the rear elevation.
Cellar
13' 1'' x 9' 1'' (4.00m x 2.76m)
Upvc double glazed window to the front elevation, belfast sink with tap, power, light, plumbing for a washing machine, store with window to side elevation.
Kitchen
13' 4'' x 6' 10'' (4.07m x 2.08m)
Range of fitted units to the base and eye level, stainless steel sink with drainer and mixer tap, induction hob, extractor, electric fan assisted oven, integral fridge, freezer, two Upvc double glazed windows to the side elevation, Upvc double glazed door to the side elevation, tiled splash backs, chrome heated ladder radiator, inset downlights.
First Floor
Landing
Feature window to rear elevation, stairs to second floor, storage cupboard.
Bedroom One
13' 1'' x 12' 4'' (3.98m x 3.77m)
Feature cast iron fireplace, wood mantle, sash wood glazed window to the frontage, radiator, cornicing.
Bedroom Two
16' 3'' x 9' 2'' (4.95m x 2.80m)
Wood glazed window to the side elevation, wood sash glazed window to the rear, radiator, cast iron feature fireplace, wood mantle.
Bathroom
12' 11'' x 6' 10'' (3.94m x 2.08m)
Panel bath, shower enclosure with chrome shower fitment, low level WC, vanity wash hand basin, Upvc double glazed window to the side elevation, cupboard housing a gas fired boiler, heated towel rail with radiator.
Second Floor
Bedroom Three
16' 4'' x 15' 0'' (4.97m x 4.56m) max measurements and reducing head height
Radiator, Upvc double glazed window to the rear.
Bedroom Four
13' 4'' x 7' 4'' (4.07m x 2.23m) max measurements
Eaves storage, Velux style window to the side elevation, radiator.
Externally
Rear Yard
Walled boundary, gated access to the rear, raised border.
Leek ST13 6JE
Please complete the form below to request a viewing for this property. We will review your request and respond to you as soon as possible. Please add any additional notes or comments that we will need to know about your request.
Leek ST13 6JE
| Name | Location | Type | Distance |
|---|---|---|---|


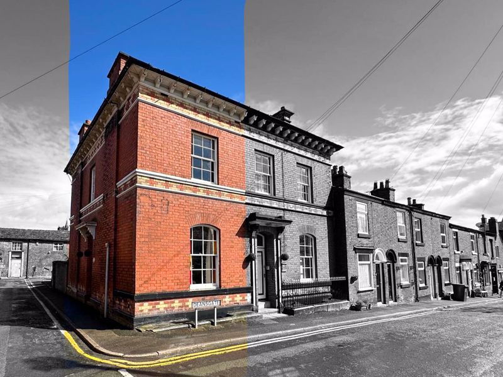
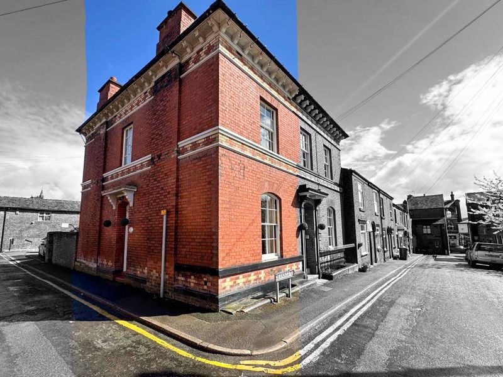
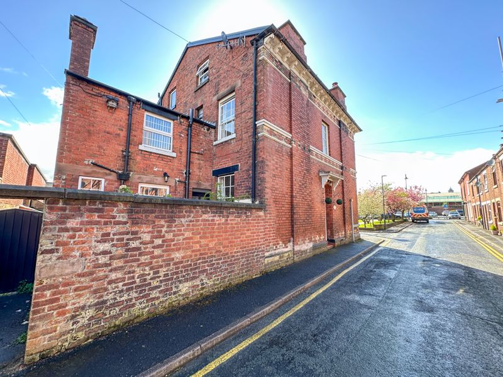
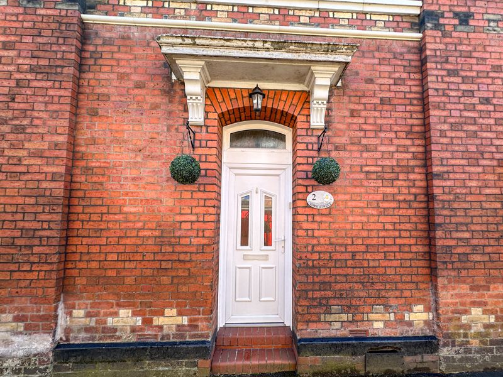
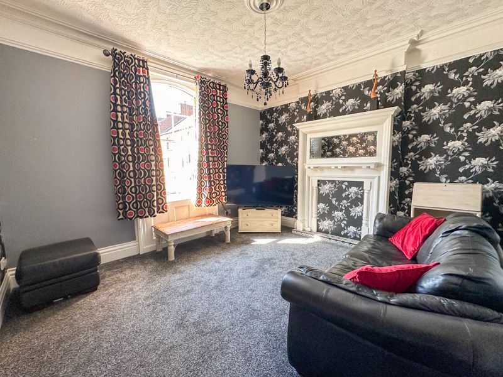
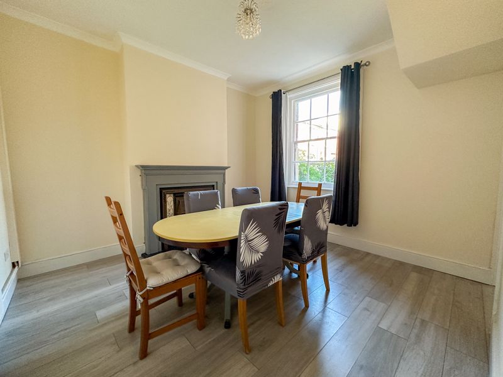
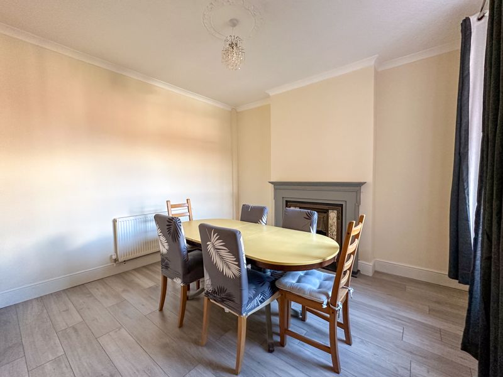
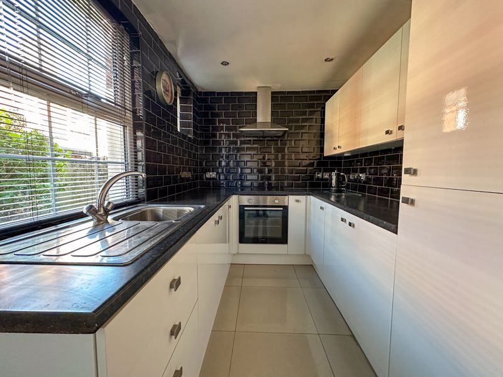
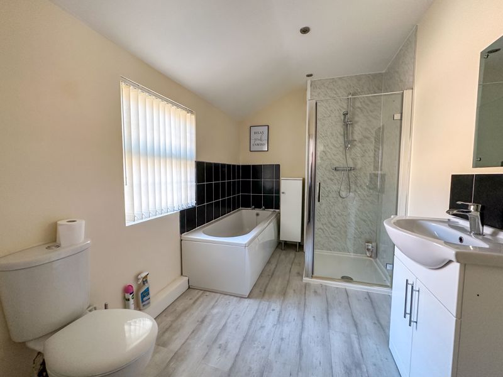
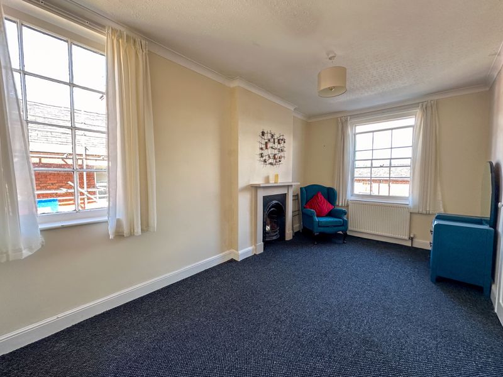
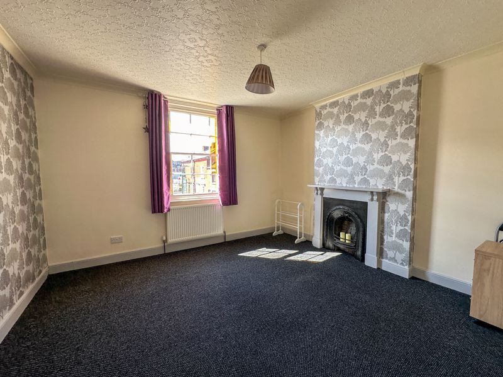
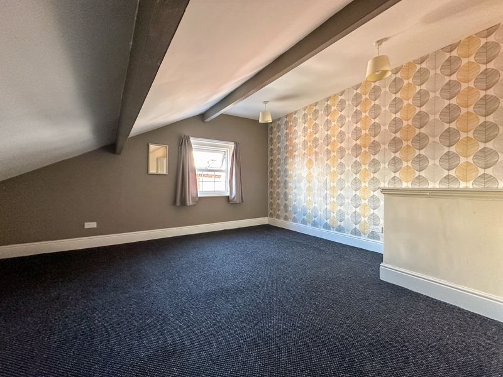
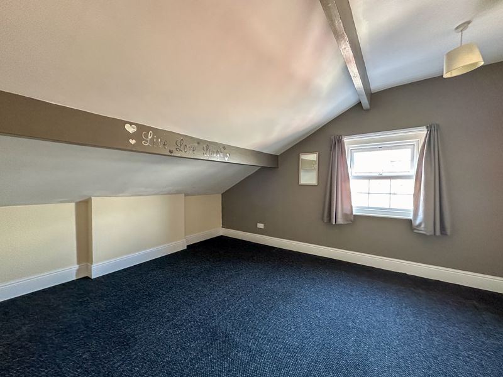
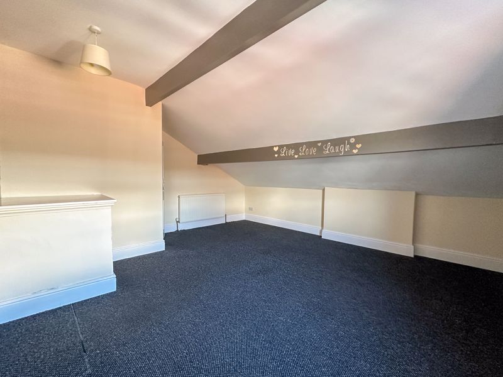
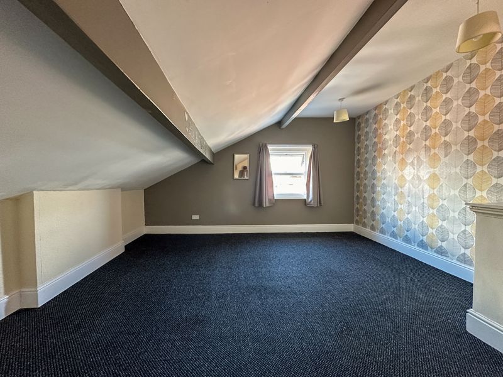
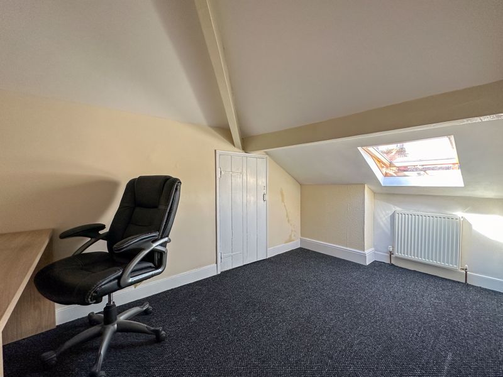
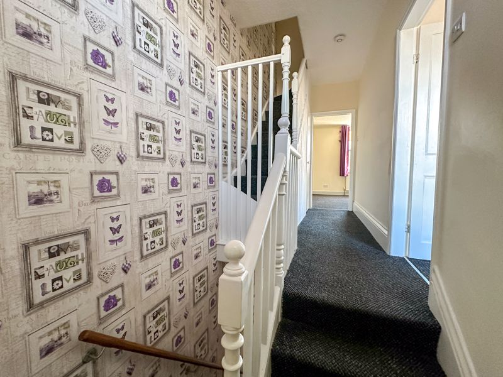
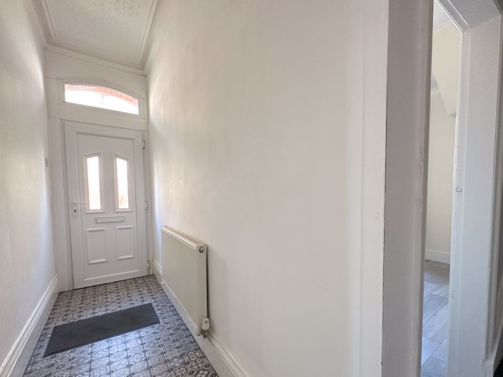
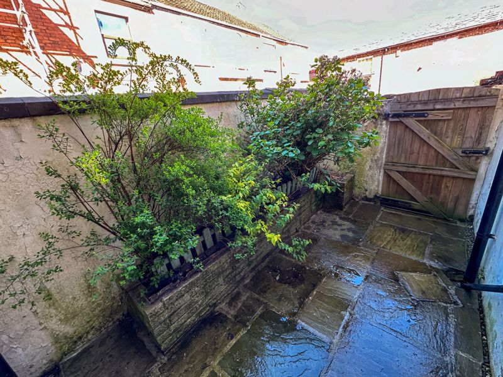
 Mortgage Calculator
Mortgage Calculator


Leek: 01538 372006 | Macclesfield: 01625 430044 | Auction Room: 01260 279858