Norfolk Road, Congleton Offers in the Region Of £260,000
- Three Bedroomed Semi-Detached Home
- Extended Open Plan Kitchen/Diner
- Spacious Lounge
- Downstairs Cloakroom
- Modern Family Bathroom
- Superb Sized Garage With An Additional Vehicle Inspection Point
- Fantastic Sized Driveway With Ample Off-Road Parking
- Highly Sought After Location
- EPC Rating To Be Confirmed
- An Early Viewing Is Recommended
This well presented three bedroomed semi-detached home is situated in the highly popular residential location of Lower Heath and stands within a peaceful cul-de-sac, with easy access to local schools, amenities and the award winning Congleton park all within a short distance whilst Congleton town centre is easily accessible. Internally to the ground floor the accommodation comprises of an entrance porch leading through to the good sized lounge housing a feature fireplace. The open plan dining kitchen has been extended with patio doors onto the rear garden allowing the natural light to flood through and also for your convenience there is a downstairs cloakroom. To the first floor there are three bedrooms with the master bedroom benefitting from the beautiful views of Bosley cloud in the horizon, completing the first floor is the modern family bathroom. Externally the rear of property benefits from a well maintained mainly laid to lawn garden, having a raised bed with an array of shrubs and plants, additionally there is patio area to the side ideal for alfresco dining in those warmer summer months. The front of the property also benefits from a well maintained lawn area with shrubs and plants and a superb sized driveway allowing parking for several vehicles and a fantastic sized tandem garage. A viewing comes highly recommended to fully appreciate what this home has to offer.
Congleton CW12 1PA
Entrance Hall
Having UPVC front entrance door, UPVC double glaze window to front aspect. Door giving access to:-
Lounge
18' 0'' x 12' 10'' (5.48m x 3.91m)
Having UPVC window to front & side, feature fireplace with gas connection coving to ceiling. Two Radiators.
Kitchen
16' 0'' x 7' 2'' (4.88m x 2.19m)
Open plan dining kitchen having a range of white wall mounted cupboard and base units with black contrasting worksurfaces over , incorporating a single drainer stainless steel sink unit with mixer tap. Integral electric combination oven and grill with separate gas hob and chimney style stainless steel extractor over. Plumbing for washing machine, space for dryer. Glowworm wall mounted gas fired central heating boiler. Part tiled walls, tiled floor. Obscure window to rear aspect, UPVC double glazed side entrance door with an obscured glazed panel.
Diner
16' 8'' x 8' 11'' (5.07m x 2.72m)
Defined dining area having UPVC double glazed sliding patio doors to the garden, continuous tiled flooring, radiator. Pantry store with storage and shelving
First Floor Landing
Having access to loft space. Galleried landing with stripped pine balustrade and handrail.
Bathroom
7' 8'' x 6' 9'' (2.33m x 2.05m)
Having a white three-piece bathroom suite comprising of panelled bath with a bath thermostatically controlled shower and fitted glazed shower screen, pedestal wash and basin. Built in store cupboard with Louver doors, slate effect cushion flooring, radiator, UPVC obscure double glazed window to rear aspect. Radiator
Bedroom One
16' 1'' x 9' 5'' (4.91m x 2.87m)
Having UPVC double glazed windows to front aspect, radiator, built in store cupboard, fitted wardrobes to side wall with sliding mirrored doors.
Bedroom Two
10' 9'' x 8' 11'' (3.27m x 2.72m)
Having UPVC double glazed window to rear aspect, radiator.
Bedroom Three
7' 0'' x 9' 11'' (2.13m x 3.03m)
Having UPVC double glazed window to side aspect, radiator.
Garage
22' 8'' x 9' 5'' (6.91m x 2.88m)
Tandem garage with windows to rear and side aspect, side entrance door. Inspection pit, electric light and power points.
Externally
There are gardens to both the front and rear aspect with the rear offering a good degree of privacy. The rear garden is laid to lawn with adjoining patio. Access to the garage.
Congleton CW12 1PA
| Name | Location | Type | Distance |
|---|---|---|---|




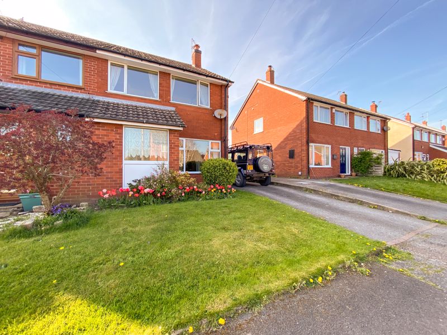
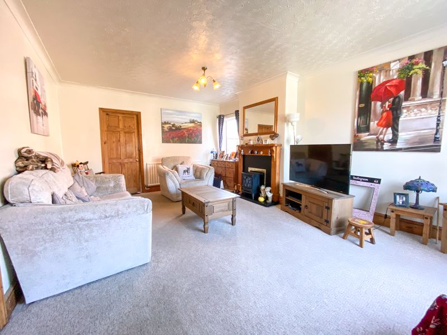
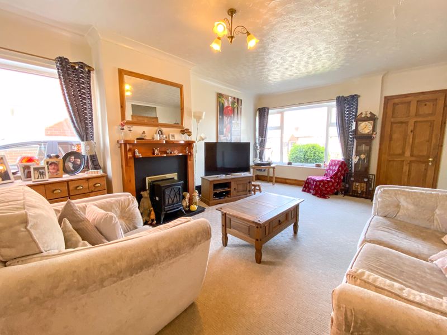
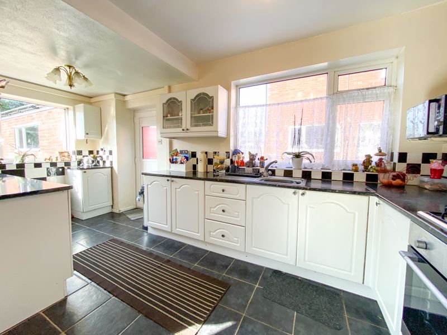
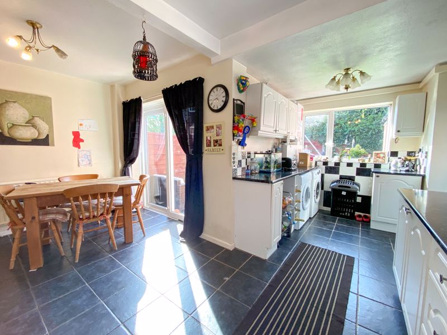
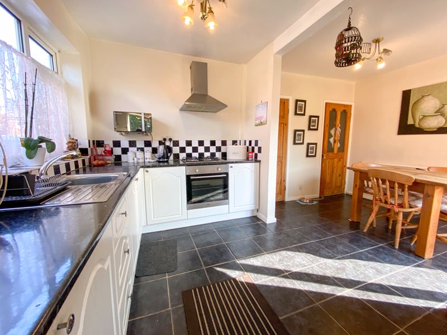
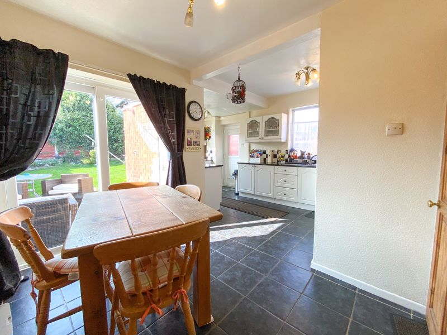
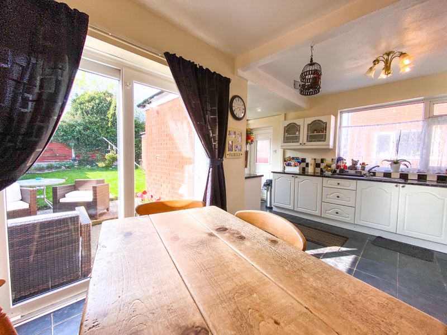

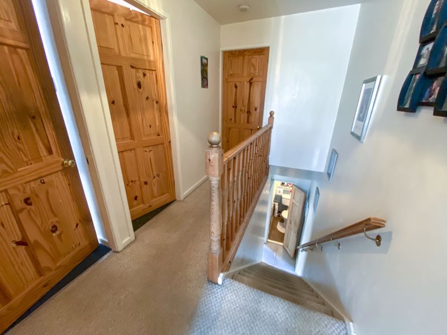
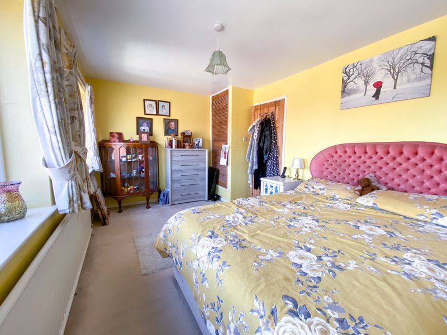
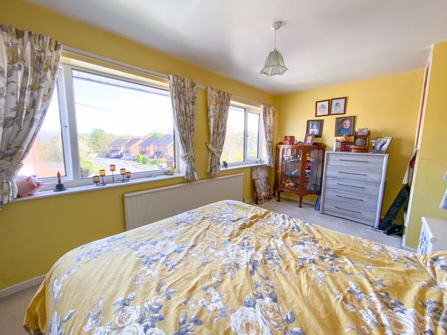
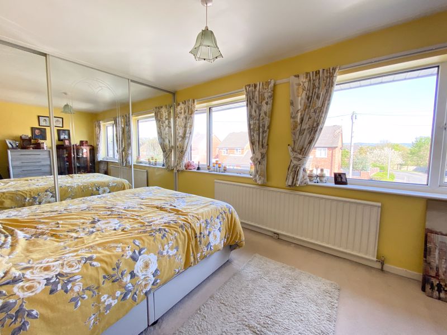
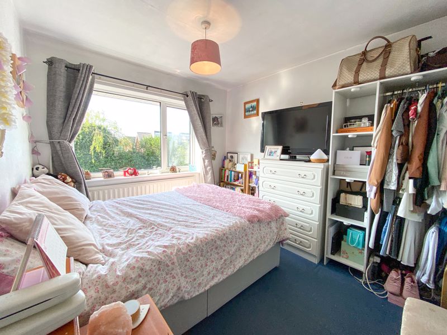
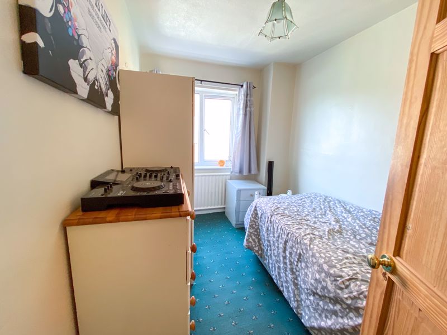
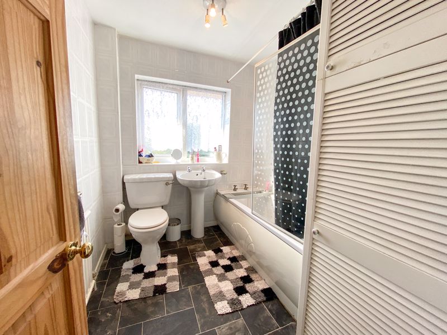
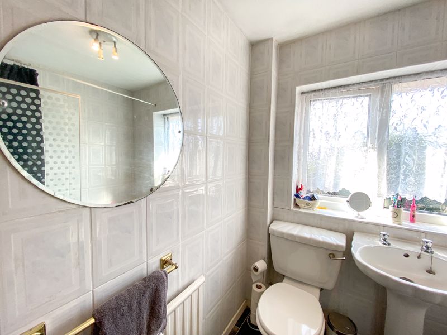
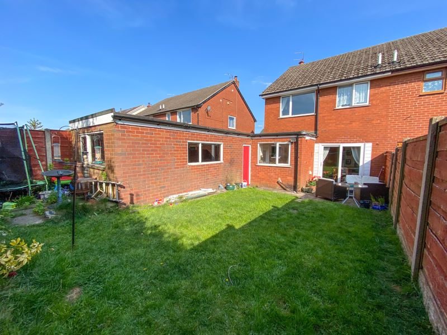
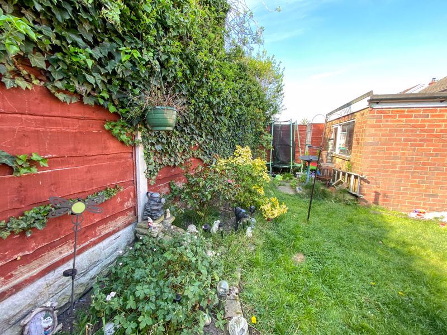
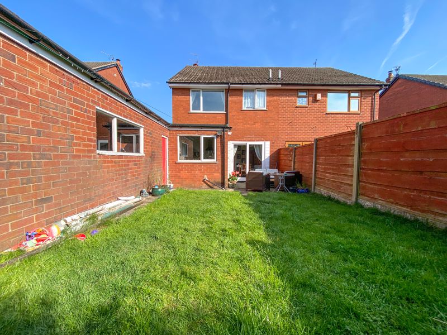
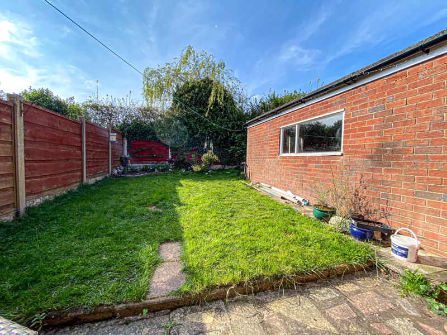
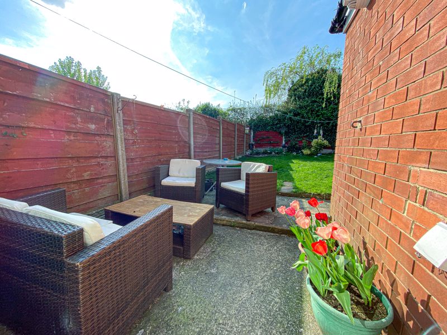
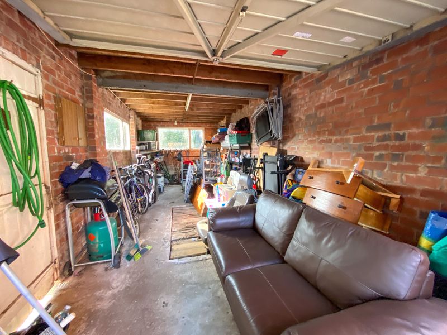
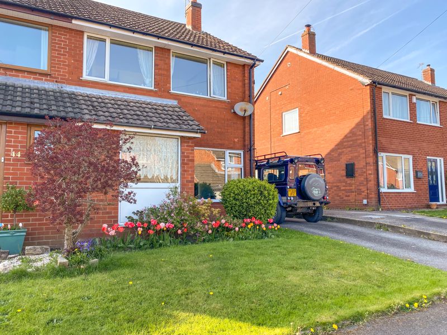
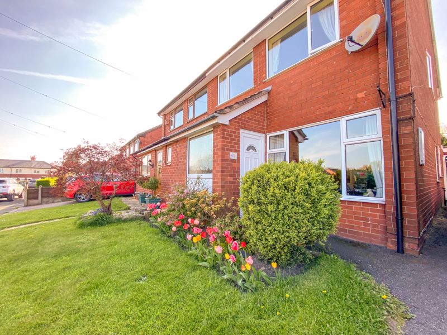
 3
3  1
1  1
1 Mortgage Calculator
Mortgage Calculator



Leek: 01538 372006 | Macclesfield: 01625 430044 | Auction Room: 01260 279858