Field View Road, Congleton Offers in Excess of £240,000
- Delightful Three Bedroomed Mid Terrace Home
- Open Plan Lounge And Dining Room
- Modern Fitted Kitchen With Integral Appliances
- Downstairs Cloakroom
- Master Bedroom With En-suite
- Family Bathroom
- Low Maintenance And Private Rear Garden
- Two Allocated Parking Spaces
- Superb Location
- No Vendor Chain
This delightful and perfectly proportioned three bedroomed home built by reputable builders Bovis home benefits from off road parking for two cars and is conveniently located for Congleton town, the fantastic local high school, local primary schools and is within close proximity to West Heath shopping facilities. To the ground floor there is modern kitchen with integral appliances, an open plan lounge/ dining area and for your convenience there is a downstairs cloakroom, to the first floor the master bedroom benefits from a en-suite shower room, two further bedrooms and a modern family bathroom. This home is presented in immaculate condition and benefits from a fully enclosed and private rear garden,with an additional patio area perfect for alfresco dining during those warmer summer months. This beautifully presented home is located on the cusp of the ever popular Loachbrook Meadow development with easy access to the new link road and the superb transport links whilst also being on the doorstep of all the wonderful countryside walks, including the picturesque Astbury Mere. A prompt viewing appointment is necessary to fully appreciate what this property has to offer.
Congleton CW12 4SQ
Entrance Hallway
Having a modern composite front entrance door, tiled flooring, radiator. Stairs to first floor landing
Cloakroom
6' 8'' x 3' 2'' (2.02m x 0.97m)
Having a UPVC obscured window to the front aspect. Comprising of a white modern two-piece suite, pedestal wash hand basin with separate mixer taps, low-level WC with push flush, tile floors, radiator.
Lounge/Diner
16' 3'' x 15' 6'' (4.96m x 4.73m)
Having UPVC double glazed French doors to the rear aspect with UPVC double glazed windows to either side with access to the rear garden, two doubles and a single radiator.
Kitchen
9' 5'' x 8' 0'' (2.87m x 2.44m)
Having a UPVC double glazed window to the front aspect. Comprising of a range of wall mounted cupboard and base units with work surfaces over with matching up-stands incorporating a stainless steel 1 1/2 bowl sink and drainer with chrome mixer tap over, integral fridge, freezer and oven, four ring gas hob with stainless steel extractor hood over and inset lightening
Master bedroom
12' 9'' x 10' 2'' (3.89m x 3.10m)
Having a UPVC double glazed window to front aspect, fitted bespoke double wardrobe, radiator
En-suite
6' 8'' x 5' 2'' (2.04m x 1.58m)
Having a UPVC obscure double glazed window to front aspect, comprising of a white modern three-piece suite, double width shower with sliding glass doors,housing a power shower with chrome mixer taps, low-level WC with push flush, wall mounted wash hand basin with chrome mixer tap over, partially tiled walls and tiled floors, extractor fan, inset lighting.
Bedroom Two
10' 3'' x 8' 10'' (3.13m x 2.69m)
Having a UPVC double glazed window to rear aspect, radiator
Bedroom Three
10' 3'' x 6' 6'' (3.12m x 1.97m)
Having a UPVC double glazed window to rear aspect, radiator.
Bathroom
6' 11'' x 5' 6'' (2.10m x 1.67m)
Having a white modern three-piece suite comprising of a panelled bath with separate shower over, chrome mixer taps, wall mounted wash hand basin with chrome mixer tap over, low-level WC with push flush, partially tiled walls and tiled floor,chrome heated towel rail,inset spotlights and extractor fan
Congleton CW12 4SQ
| Name | Location | Type | Distance |
|---|---|---|---|




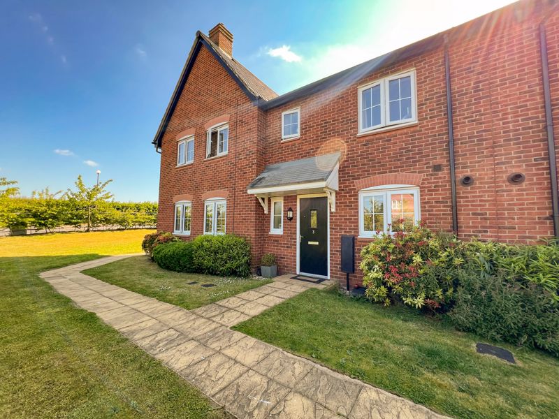
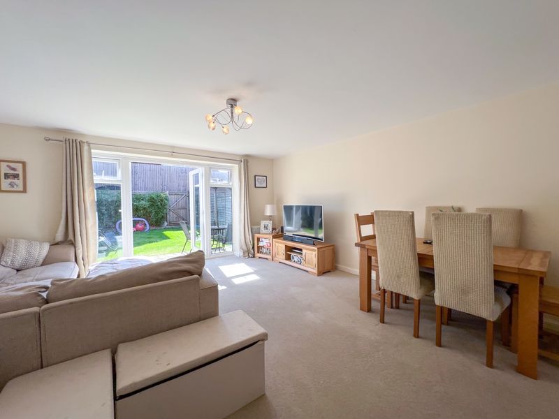
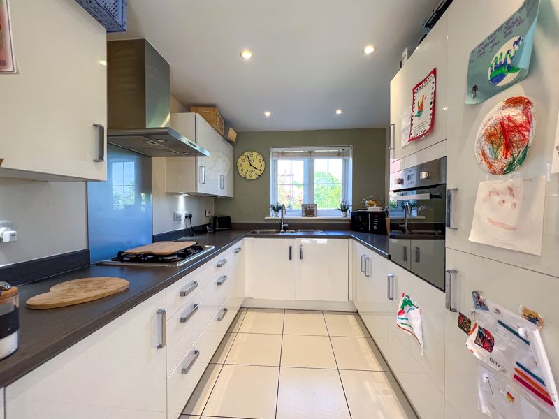
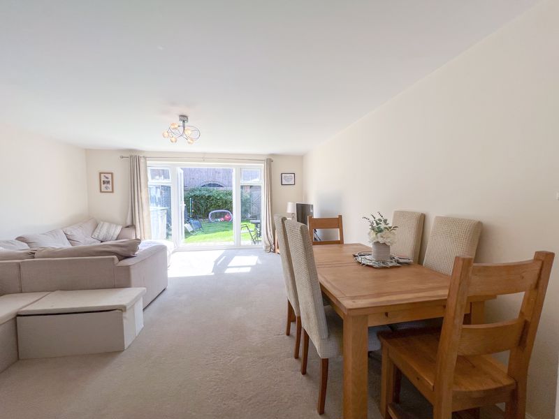
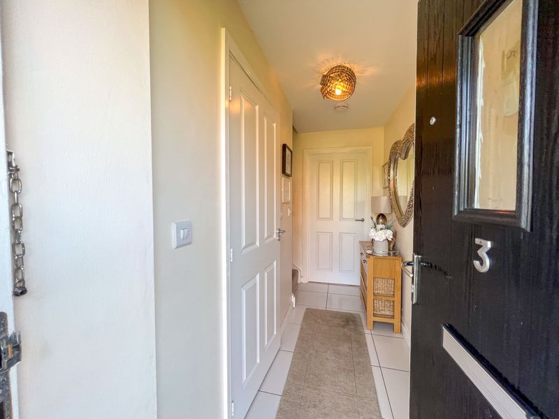
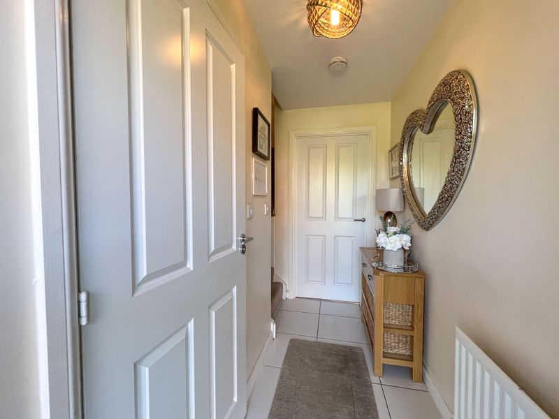

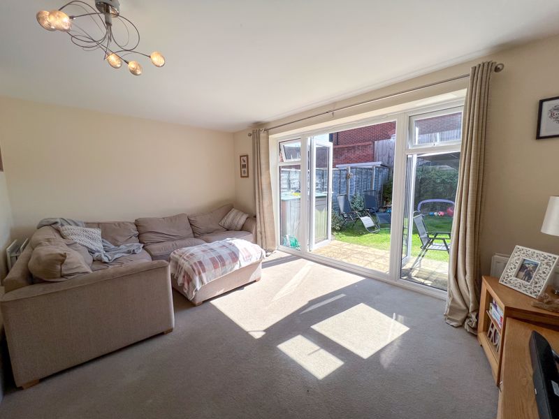
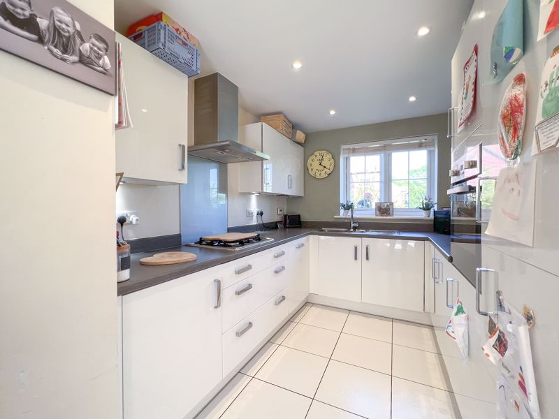
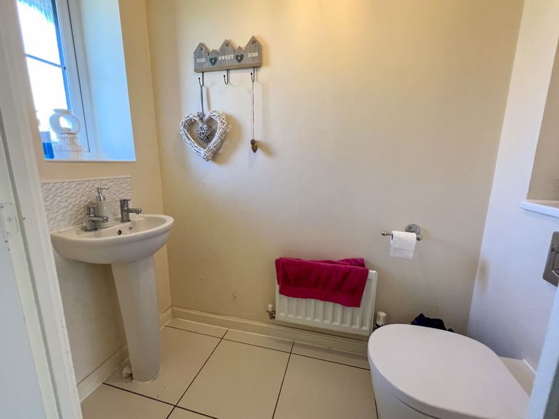

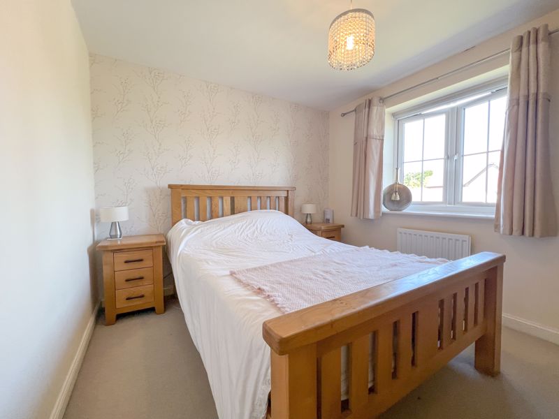
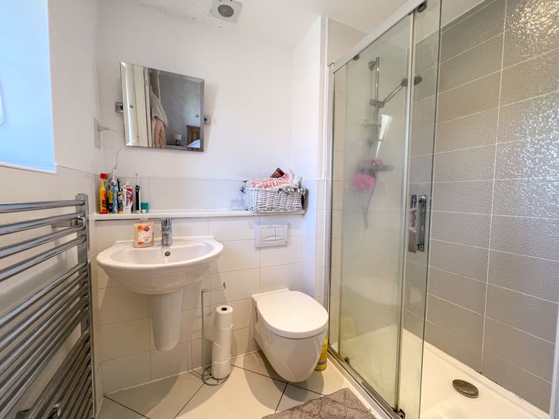
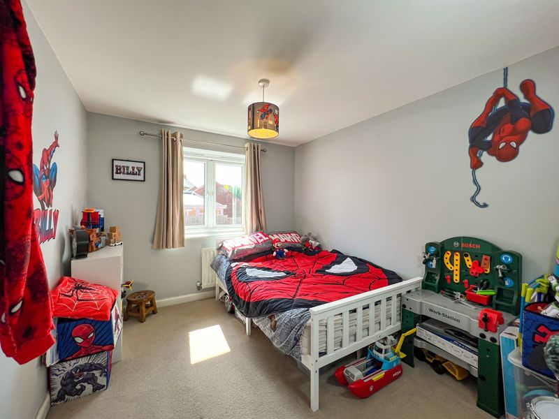
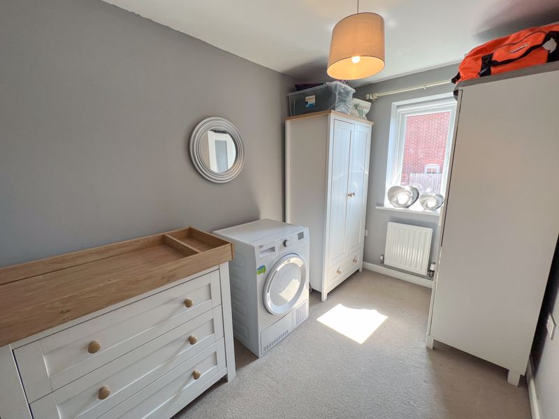
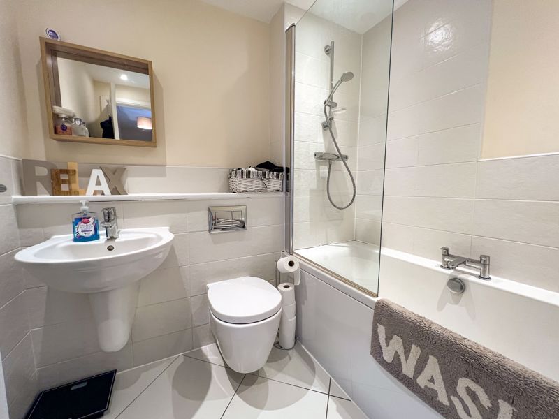



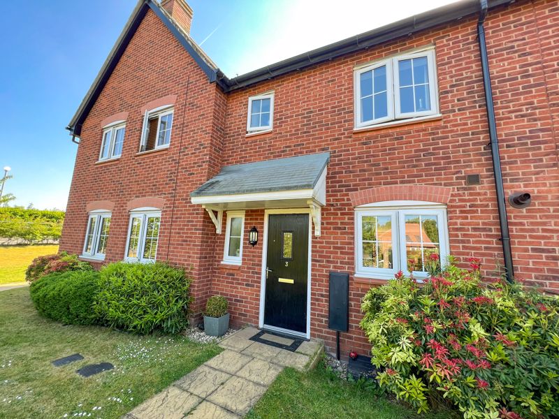
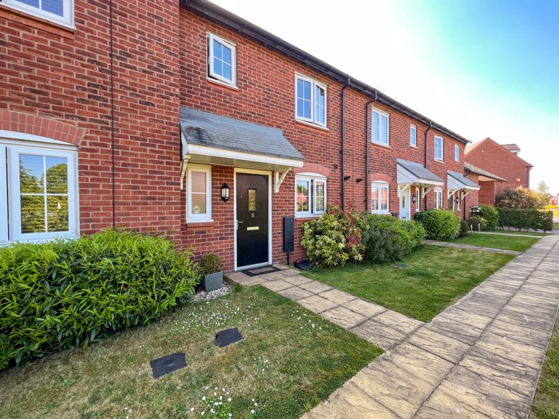
 3
3  2
2  1
1 Mortgage Calculator
Mortgage Calculator



Leek: 01538 372006 | Macclesfield: 01625 430044 | Auction Room: 01260 279858