Back lane, Ladera Retreat Eaton, Congleton £195,000
 2
2  2
2  1
1- Two Bedroom Luxurious Lodge
- Master Bedroom With En-Suite And Walk In Wardrobe
- Spacious Open Plan Living
- Picturesque Location Surrounded By Woodlands Views And Open Countryside
- Private Garden Area
- 24 Hour On Site Security With Electric Gated Entrance
- EPC Exempt
- No Council Tax
This luxurious lodge provides a wonderful lifestyle surrounded by woodland views and open countryside all within a private electric gated community. This beautifully styled lodge offers a privileged position within the park, being tucked away with only three other lodges. However, there is immediate access to the main park with its communal lake and seating area which is a delightful feature of the park along with woodland and nature walks all on site. The lodge offers totally privacy from the extended veranda which overlooks the adjoining woodland area which provides a private garden area exclusive to the lodge. The lodge offers luxurious accommodation which includes two bedrooms. The master suite is pure luxury with the addition of a walk in wardrobe/dressing room and a generous sized en- suite with double width walk in shower room and under floor heating, all in addition to the main bathroom with its modern free standing bath and built in bathroom cabinetry. The bedrooms also have vaulted ceilings and feature pelmet lighting. The open plan lounge and dining room creates a combined dining and relaxing space which is perfect for entertaining with its abundance of light courtesy of its Velux roof lights, full length windows and French doors. There is immediate access onto the extended veranda which is wider than average offering elevated views of the woodland plot. The lounge benefits from an attractive feature fireplace with a modern electric fire that provides additional support to the full gas fired central heating system. From the dining area there is a fully equipped modern kitchen with on trend units, integral appliances and under cupboard lighting. Unexpected from the sizeable hall is the washing machine facilities and space for an electric tumble dryer, all concealed by built in cabinetry. The hallway is exceptional with its on trend white marble effect tiling. The plot also benefits from defined parking, located immediately outside the lodge and attached storage shed for additional storage. There is also additional internal storage in the loft space. The park offers 24 hour on site security with an electric gated remote controlled entrance upon arrival and an ‘in & out’ driveway with attractive water fountain. The lodge comes with the additional piece of mind of a 10 year additional warranty from 2017. The salubrious surroundings are not only present on the park, the surrounding area and approach are also idyillic with its surroundings countryside. The local country pub is within close proximity for those looking for for a village lifestyle. The site is open 365 days of the year for those looking for year round occupancy. There is an opportunity to acquire the complete contents of the lodge subject to negotiation. Ladera is located within the highly desirable location of Eaton, which is a stones throw from neighbouring towns of Congleton and Macclesfield. There is an annual service charge of £4105.00 as of 2023. This includes the gated entrance, on site warden, communal garden and on site maintenance, electric for communal areas and lake and water drainage. There is no council tax payable on this site.
Congleton CW12 2NL
Entrance Hall
Having a UPVC double glazed entrance door with full length glazed panel with matching side panel. Marble effect tiled floor, bespoke built-in cupboards with grey gloss doors having plumbing for washer and dryer. Also housing a Worcester Bosch gas fired central heating boiler. Radiator with bespoke cabinet, recessed LED lighting and mains fitted smoke alarm to ceiling. Access to loft space with wooden pulldown ladder and electric light.
Master bedroom
15' 0'' reducing to 3.10 x 10' 4'' (4.57m x 3.15m)
.A complete suite comprising of bedroom walk-in wardrobe and adjoining full ensuite shower room. Bedroom having UPVC full length double glazed windows to the side aspect overlooking the adjoining woodland. Radiator, vaulted ceiling with recess lighting and feature pelmet lighting over the bed. Wall mounted TV point.
walk in wardrobe/dressing room
6' 8'' x 4' 10'' (2.03m x 1.47m)
Having a range of bespoke fitted wardrobes with hanging rails and open display storage. Recess LED lighting and coving to ceiling. Radiator.
Ensuite shower room
10' 6'' x 4' 10'' (3.20m x 1.47m)
Having Thermostatically controlled underfloor heating. Chrome heated towel radiator. Walk-in double width shower cubicle with twin shower having a fixed rainfall effect showerhead and detachable shower with fitted glazed shower screen and fully tiled area. Marble effect fully tiled walls and floor, UPVC double glazed obscured window to side aspect, extractor fan, shaver point and illuminated fixed mirror. Range of bathroom furniture with incorporating wash hand basin and low-level WC with concealed cistern as well as built-in storage.
Bedroom
10' 4'' x 11' 9'' (3.15m x 3.57m) into wardrobe
Having a fitted triple wardrobes with sliding mirror doors, UPVC double glazed windows to side aspect, feature overhead pelmet lighting, coving and recess lighting to ceiling, radiator.
Bathroom
8' 5'' x 6' 7'' (2.56m x 2.00m)
luxurious family sized bathroom with a double ended freestanding bath with central deck mounted mixer tap and detachable shower. A range of quality fitted bathroom furniture with a composite worksurface incorporating a wash basin with mixer tap and WC with concealed cistern. Shaver point, fully tiled marble effect floor and walls, recessed LED lighting and coving to ceiling. Extractor fan, chrome heated towel radiator, UPVC double glazed obscured window to side aspect. Fixed illuminated mirror.
Open Plan Lounge Diner
15' 2'' reducing to 3.08 x 21' 4'' (4.63m reducing to 3.08 x 6.49m)
Having Vaulted ceiling with Velux skylight with bespoke fitted blinds.
Defined Lounge
Having Inset for TV with TV aerial point, feature electric modern glass fireplace, UPVC double glaze window to side aspect, recessed LED lighting to vaulted ceiling and mains fitted a smoke alarm. UPVC French doors with full length glazed panel and matching side panels giving access on to the decked veranda.
Defined dinning area
Having full length UPVC double glazed windows to the rear aspect giving a view over the Veranda and adjoining woodland, radiator, further UPVC double glazed window to side aspect overlooking the private Woodlands.
Kitchen
10' 6'' x 8' 4'' (3.20m x 2.53m)
Having a range of modern grey gloss wall mounted cupboard and base units with fitted worksurface over incorporating a 1 1/2 bowl single drainer stainless steel sink unit with mixer tap over. Range of integral quality appliances including a four ring gas hob with stainless steel extractor fan and grey glazed splashback, integral combination microwave and grill and separate combination oven electric oven and grill. Integral fridge and separate freezer. Integral dishwasher, UPVC double glazed window to side aspect overlooking the private woodland, under cupboard LED lighting, power points with USB charges. Splashback tiling to walls, white marble effect tiled flooring. Recessed LED lighting and mains fitted smoke alarm to vaulted ceiling.
Externally
There is a wider than average timber decked veranda which extends from the side of the property to the front of the lodge providing access from the lounge and dining area with private woodland views. There’s external lighting as well as feature lighting along the pelmet and perimeter of the lodge. There is a defined car parking area immediately outside the lodge.
Service charge
There is a monthly service charge of £346.18 as of 2022. This includes the gated entrance, on site warden, communal garden and on site maintenance, electric for communal areas and lake. Water drainage. There is no council tax payable on this site.
Congleton CW12 2NL
| Name | Location | Type | Distance |
|---|---|---|---|





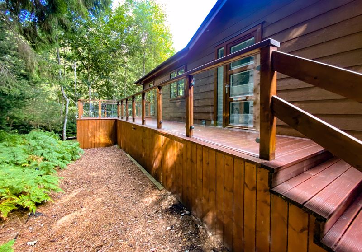

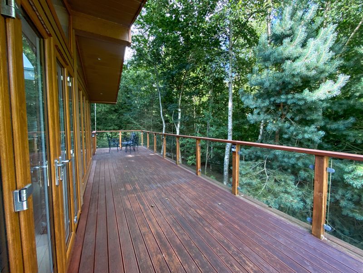
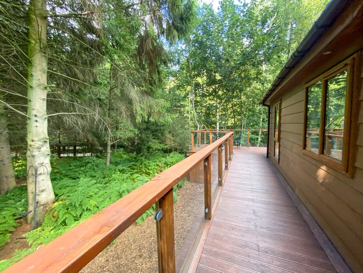
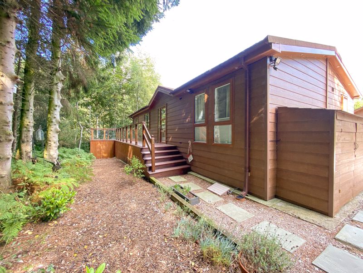
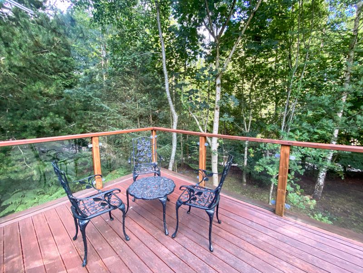
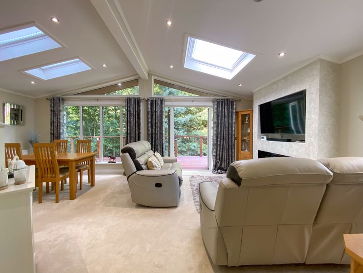
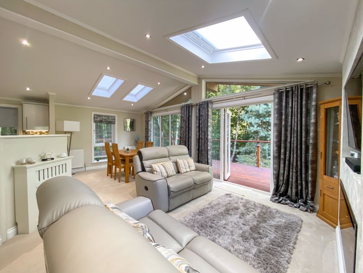
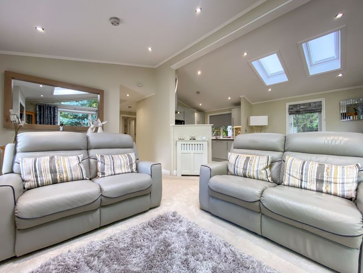

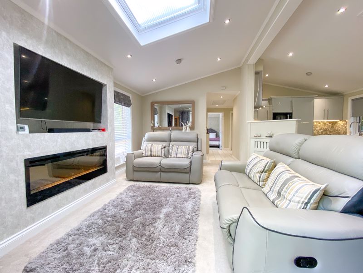
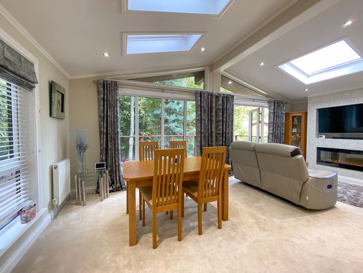
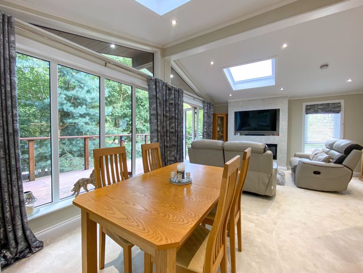
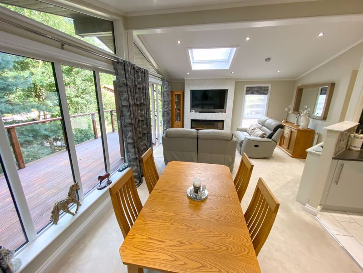
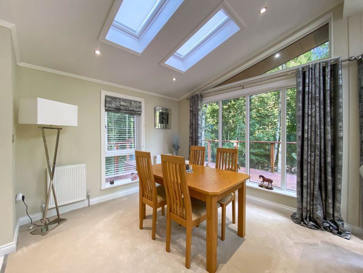
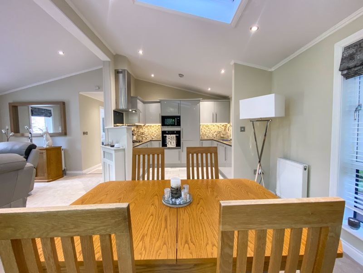
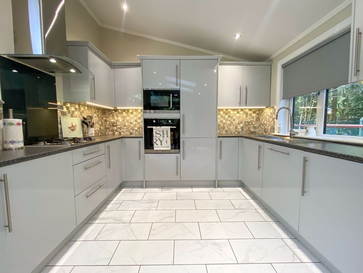
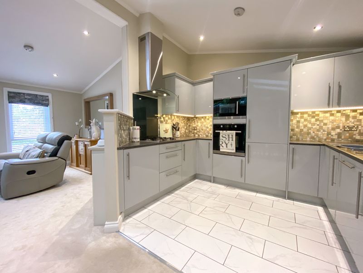

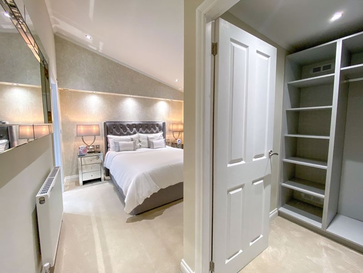
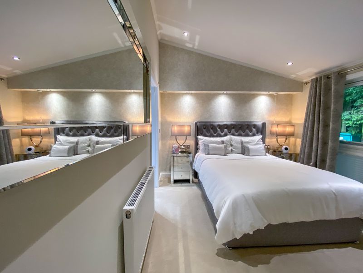
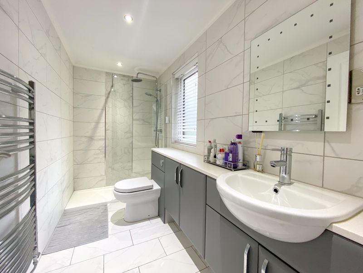
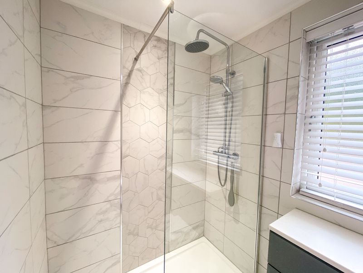
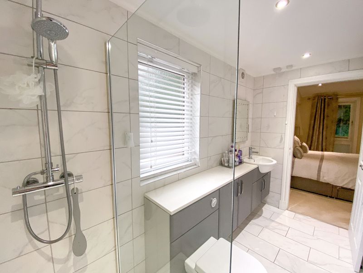
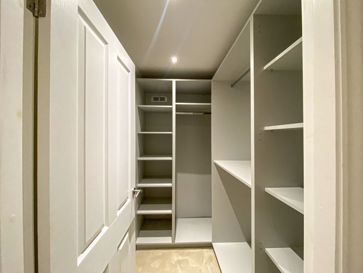
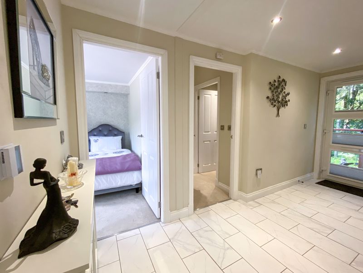
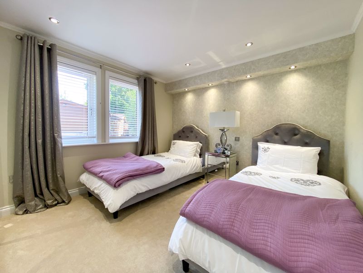
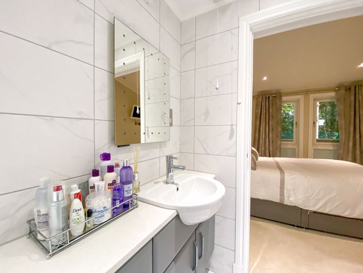
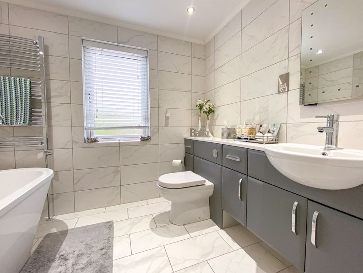
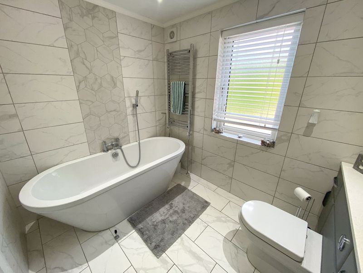
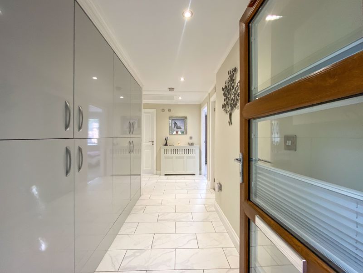
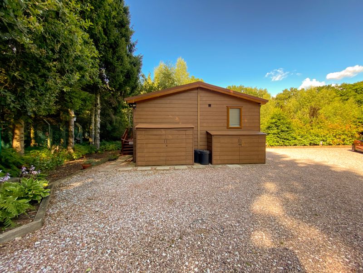
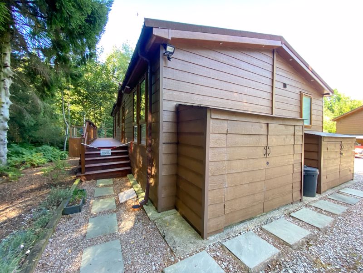
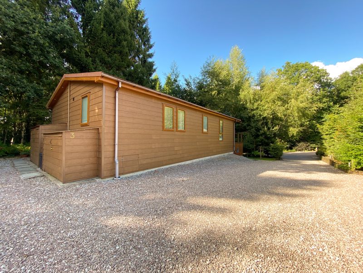
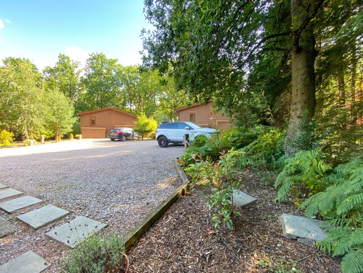
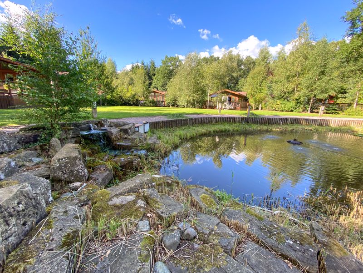
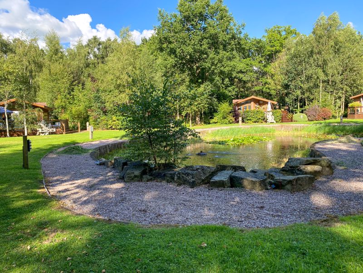
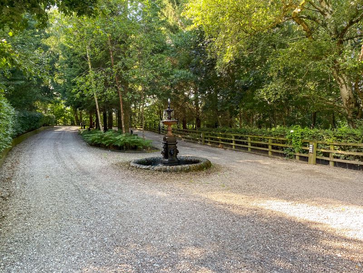
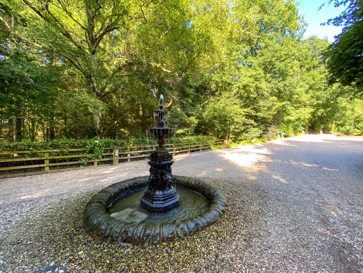
 Mortgage Calculator
Mortgage Calculator


Leek: 01538 372006 | Macclesfield: 01625 430044 | Auction Room: 01260 279858