Woodhall Road Kidsgrove, Stoke-On-Trent £235,000
- Immaculately Presented Three Bedroomed Detached Home
- Open Plan Kitchen/ Diner With Integrated Neff Appliances
- Spacious Conservatory
- Stunning Lounge
- Downstairs Cloakroom
- Refurbished Family Bathroom
- Beautifully Presented Landscaped South Facing Rear Garden
- Double Driveway Providing Ample Road Parking
- Detached Garage
- EPC Rating D
***NEW INSTRUCTION***MORE DETAILS TO FOLLOW*** We are delighted to offer for sale this immaculately presented three bedroomed detached home located within close proximity to the local amenities, schools and Kidsgrove train station, whilst countryside walks are close by and the neighbouring towns of Biddulph, Alsager and Congleton are easy accessible. This three bedroom detached had been re modernised & extended to create a functional family home with the additional & rare benefit of 2 driveways. Refurbished to a high specification throughout, purchasers are sure to enjoy the sizeable open plan dining kitchen with its on trend units & quality integral appliances which leads into the adjoining conservatory which provides versatile accommodation as well as views over the South facing garden. In addition there is a family sized lounge with French doors. For convenience there is a ground floor cloaks which has also been modernised along with the luxurious first floor family bathroom with feature lighting & quality suite. There are three bedrooms all with fitted wardrobes & storage which are a welcomed enhancement of the home. Externally the professionally landscaped gardens offer a good degree of privacy as well as being south facing. The timber built covered BBQ area & paved patio encourages alfresco dining throughout the seasons. The location of this property is ideal for those looking to be on the outskirts of the town yet conveniently placed for local amenities, Whitehill medical centre, Kidsgrove town centre & Rail travel. There is also lots of recreational space close by which is a great benefit of this location. Viewing is advised to appreciate the finish & location of this property.
Stoke-On-Trent ST7 4QY
Entrance Hall
Having a UPVC double glazed Front entrance door with glazed decorative panel. Radiator, coving to ceiling. Stairs giving access to the first floor
Ground floor Cloaks
Modern furbished having a wash hand basin set in vanity unit, low-level WC with concealed cistern and worktop over, chrome heated towel radiator, Upvc window to the side aspect with tiled cil. Ideal gas fired central heating boiler, tiled floor with iridescent sparkle.
Lounge
15' 0'' x 12' 0'' (4.56m x 3.65m)
Extending to 4.65m Upvc window to front aspect, ceiling, radiator. Under stairs Cupboard. Feature fireplace with polished stone surround and matching inset and hearth with concealed feature lighting. UPVC double glazed French doors giving access onto the rear patio and gardens.
Open Plan Kitchen
18' 8'' x 8' 9'' (5.68m x 2.67m)
Having range of modern wall mounted high-gloss cupboard and base units with fitted composite worksurface over incorporating a 1 1/2 bowl single drainer sink unit with mixer tap over. Range of quality integral appliances including a double oven and combination grill and separate four ring gas hob with extractor hood over. Tiled splashback and composite upstands. Slate tiled effect laminate flooring. LED display lighting to kickboards Under cupboard lighting, LED dimmable switch control display lighting. Integral Fridge freezer & washing machine. Upvc box bay window to front aspect, UPVC double glazed side entrance door and window. Radiator. Defined space for a dining table. Opening into the conservatory.
Conservatory
11' 0'' x 11' 5'' (3.35m x 3.47m)
Radiator. Of Upvc construction with dwarf wall. Windows to the rear & side aspect. French doors giving access to the go& patio area.
First Floor Landing
Having coving to ceiling, Upvc window to rear aspect with views over Whitehill on the horizon.
Bathroom
6' 2'' x 5' 11'' (1.89m x 1.80m)
Having a modern refurbish bathroom suite comprising of panelled bath with central mixer tap and shower attachment, separate thermostatically controlled shower & fitted glazed shower screen. Wash hand basin set in vanity storage unit, low-level WC with concealed cistern and white with worktop over. Double width Chrome heated towel radiator, UPVC window to rear aspect. Feature LED lighting to bath panel, fully tiled walls with contrasting horizontal border, recessed LED light and extractor fan to ceiling. Fitted LED mirror. Wood effect grey flooring.
Bedroom One
12' 3'' x 11' 8'' (3.73m x 3.56m)
Reducing to 2.74 m. Having UPVC box bay window to front aspect, additional Upvc window to front aspect, built-in triple wardrobe, radiator.
Bedroom Two
11' 8'' x 9' 0'' (3.55m x 2.75m)
3.55 m reducing to 2.60 m x 2.75 m plus wardrobes. Fitted double wardrobe with additional separate store cupboard. UPVC glazed window to rear aspect, radiator. Access to loft space.
Bedroom Three
9' 2'' x 5' 9'' (2.79m x 1.76m)
Having fitted wardrobes and overhead storage, radiator, UPVC double glazed window to rear aspect with views over Whitehill
Garage
19' 0'' x 9' 9'' (5.80m x 2.98m)
having electric remote controlled roller shutter door. Electric light and power fitted worksurface, UPVC double glaze window to side aspect.
Externally
The property is approached from the roadside via two separate driveways, providing parking in abundance which is an additional benefit to the detached garage with its remote controlled electric door. Attractive frontage with feature borders & shaped lawn. Gated side access to the rear gardens. The rear gardens are fully enclosed offering a South facing position as well as a good degree of privacy. Professionally landscaped & predominantly laid to lawn with ad adjoining paved patio & covered Timber BBQ area. Feature well stocked borders with a range of seasonal plants & shrubs. Side access to the garage from the garden.
Stoke-On-Trent ST7 4QY
| Name | Location | Type | Distance |
|---|---|---|---|




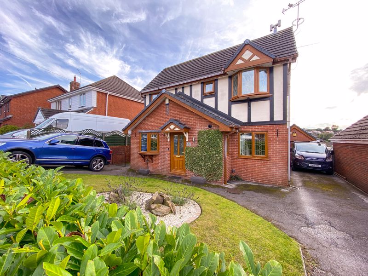
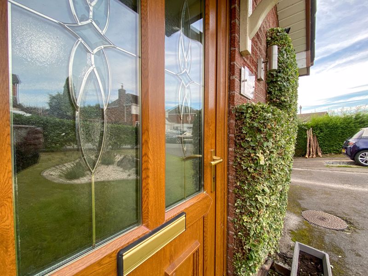
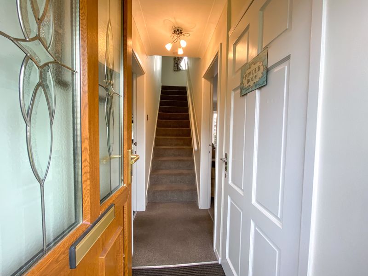
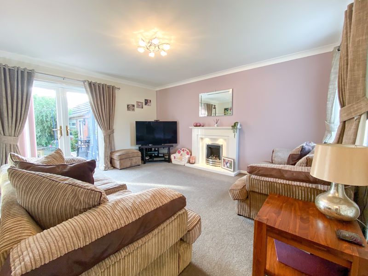
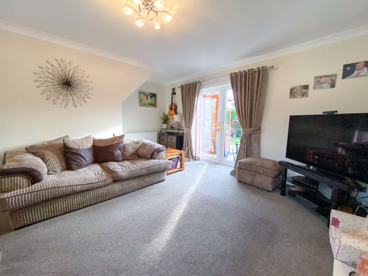
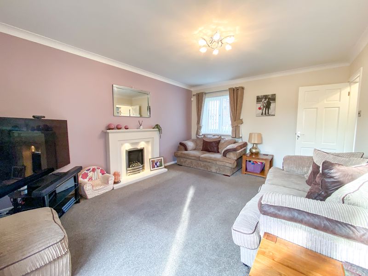
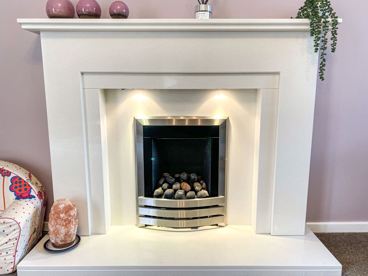
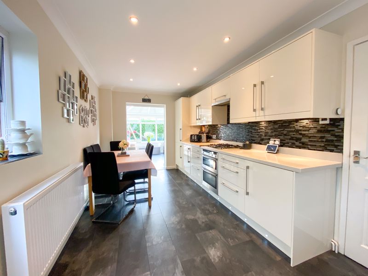
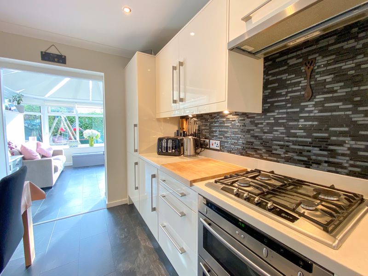
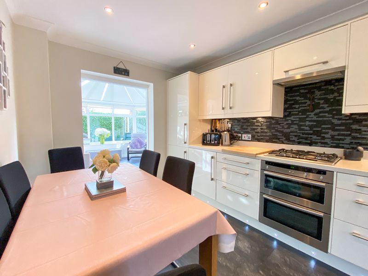
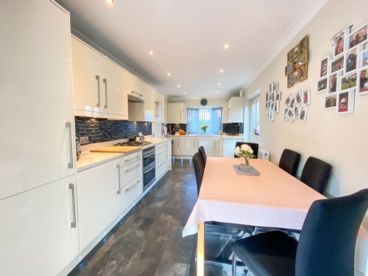
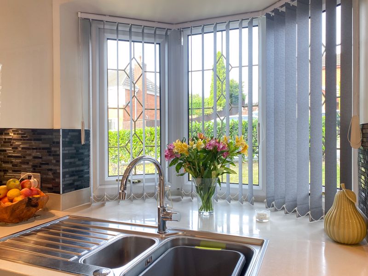
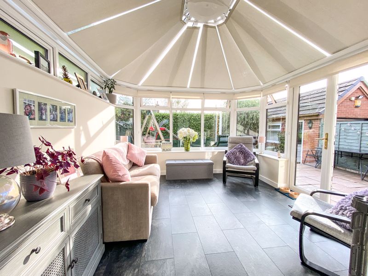
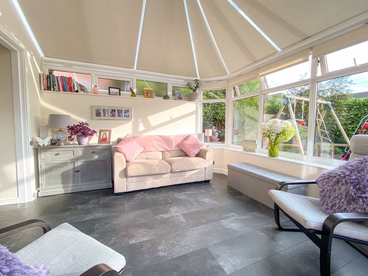
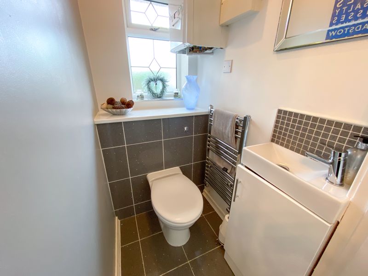
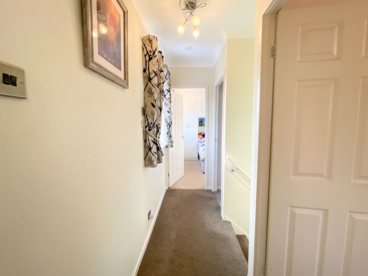
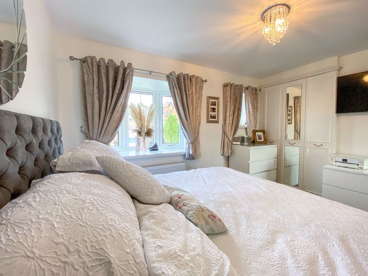
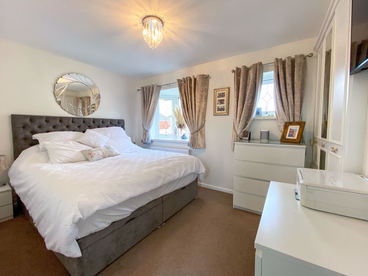
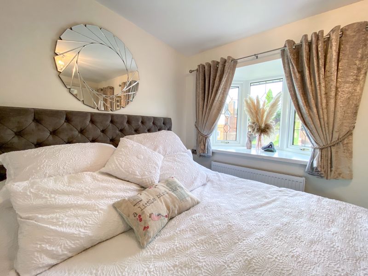
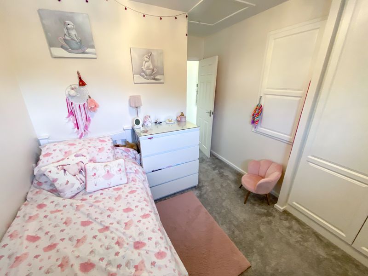
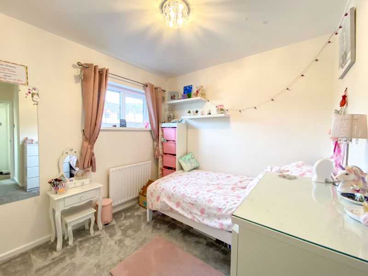
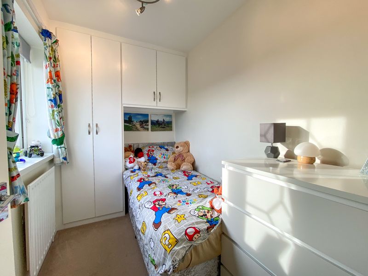
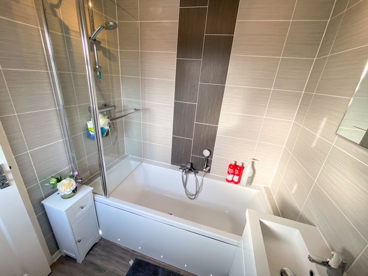
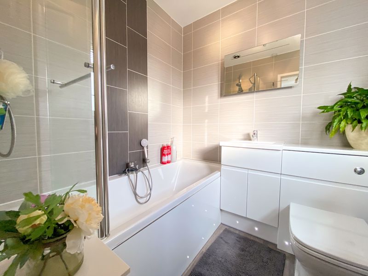
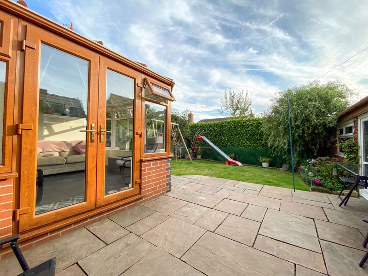
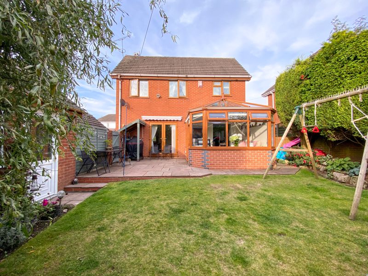
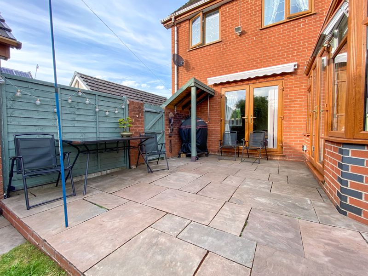
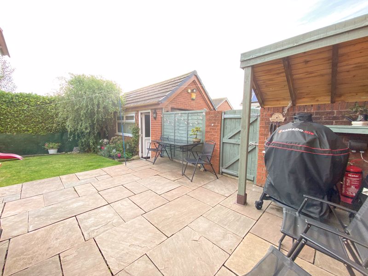
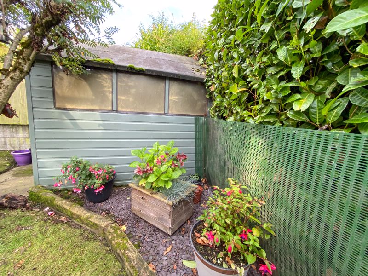
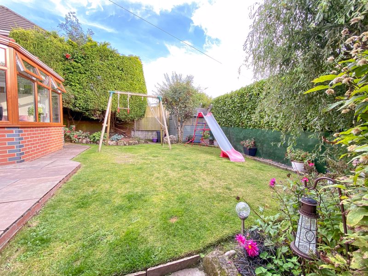
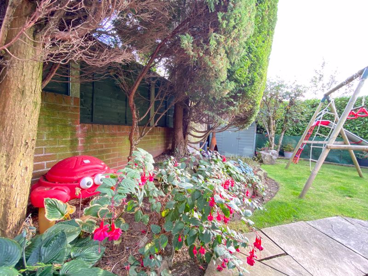
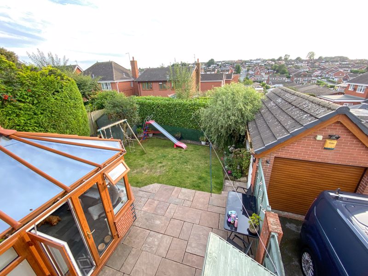
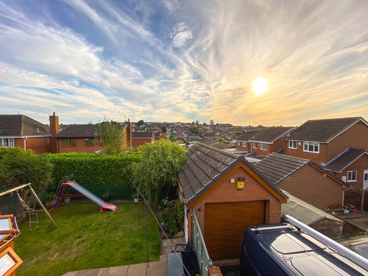
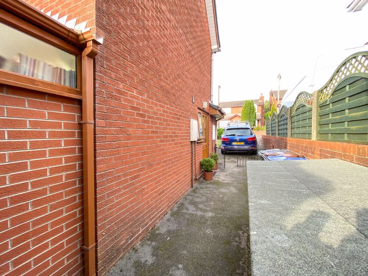
 3
3  1
1  1
1 Mortgage Calculator
Mortgage Calculator


Leek: 01538 372006 | Macclesfield: 01625 430044 | Auction Room: 01260 279858