Woodhouse Lane Biddulph Moor, Stoke-On-Trent £265,000
 3
3  1
1  1
1- This Detached Bungalow Is Located Within The Sought After Non Estate Location Of Woodhouse Lane, Biddulph Moor.
- Set Upon A Wider Than Average Plot, There Is The Potential To Create An Additional Driveway Or Housing For A Caravan/Motor Home.
- At Present There Are 3 Bedrooms, Spacious Lounge, Sunroom, Hallway & Shower Room Plus A Dining Kitchen With A Separate Pantry Store.
- Set Upon A Generous Plot, There Are Beautiful Front Gardens Which Extend To The Side Of The Property As Well A A Fully Enclosed Private Rear Garden.
- There Is Ample Off Road Parking Via The Side Driveway Which Leads To The Covered Carport & Detached Garage.
- This Semi Rural Location Has Amenities Close By Including Shops, Local Pub, Hairdressers, Post Office & A Chemist.
- Offered For Sale With No Upward Chain.
This detached bungalow is located within the sought after non estate location of Woodhouse Lane, Biddulph Moor. Set upon a wider than average plot, there is the potential to create an additional driveway or housing for a caravan/motor home. Although in need of full updating the bungalow offers lots of potential to either extend or convert the loft space. At present there are 3 bedrooms, spacious lounge, sunroom, hallway & shower room plus a dining kitchen with a separate pantry store. Set upon a generous plot, there are beautiful front gardens which extend to the side of the property as well a a fully enclosed private rear garden. There is ample off road parking via the side driveway which leads to the covered carport & detached garage. This semi rural location has amenities close by including shops, local pub, hairdressers, post office & a chemist. Offered for sale with no upward chain.
Stoke-On-Trent ST8 7JX
Entrance Porch
Side entrance porch front entrance door, tiled walls and floors.
Dining kitchen
11' 8'' x 9' 7'' (3.56m x 2.93m)
Having a range of wall mounted cupboard and base units with fitted worksurface over incorporating a single drainer stainless steel sink unit with mixer tap over. Integral electric four ring ceramic hob. Integral fridge. Plumbing for washing machine, wall mounted electric storage heater. UPVC double glazed window to rear aspect with views over the rear garden. Pantry store with window to rear aspect, fitted shelving and part tiled walls also housing electric consumer unit.
Inner Hall
Having coving to ceiling, electric wall mounted Storage heater. Access to loft space, part glazed door giving access into the sun lounge.
Sun Lounge
10' 4'' x 9' 6'' (3.16m x 2.89m)
Having a wall mounted electric storage heater. Tiled floor, dwarf brick wall with hard wood windows to rear side and front aspect. Door giving access to the side garden.
Lounge
16' 0'' x 11' 0'' (4.88m x 3.36m)
Upvc double glazed window to front aspect overlooking the front gardens. Feature fireplace with timber surround having an electric fire set upon a marble effect hearth with matching inset. Coving to ceiling, wall mounted electric storage heater.
Bathroom
7' 4'' x 6' 2'' (2.24m x 1.87m)
Shower room having a larger than average walk in shower cubicle with Triton electric shower. Pedestal wash hand basin, WC, floor. Upvc window to side aspect, wooden cladded ceiling. Cupboard housing hot water cylinder. Dimplex wall mounted electric storage heater.
Bedroom Two
11' 7'' x 9' 11'' (3.53m x 3.03m)
Having UPVC double glazed window to front and side aspect with views over the gardens. Coving to ceiling, wall mounted electric storage heater.
Bedroom Three
8' 1'' x 8' 11'' (2.46m x 2.73m)
Having Upvc double glazed window to side aspect. Wall mounted electric storage heater.
Bedroom One
9' 6'' x 10' 10'' (2.89m x 3.31m)
Having UPVC double glaze window to rear aspect, wall mounted electric storage heater, coving to ceiling. Upvc double glazed window to side aspect.
Externally
The property is set up on a generous size plot with wraparound gardens extending to the front sides and rear of property. Generous lawned frontage with well stocked feature borders been predominantly laid to lawn. There is a side driveway allowing ample off-road parking in addition to the detached brick built garage. There is also a covered carport area. Due to the width of the property there is also the potential to create a second driveway to accommodate further vehicles or a caravan/motorhome. The rear garden is fully enclosed offering a good degree of privacy, which extends to the side of the property with gated access to the front garden.
Stoke-On-Trent ST8 7JX
| Name | Location | Type | Distance |
|---|---|---|---|
.png)



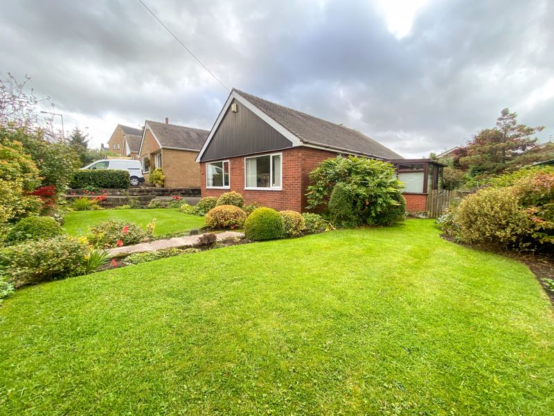
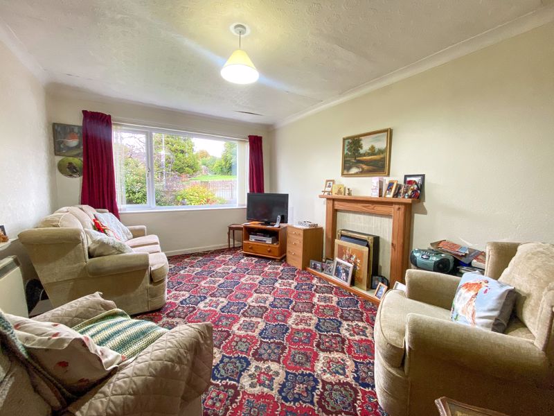
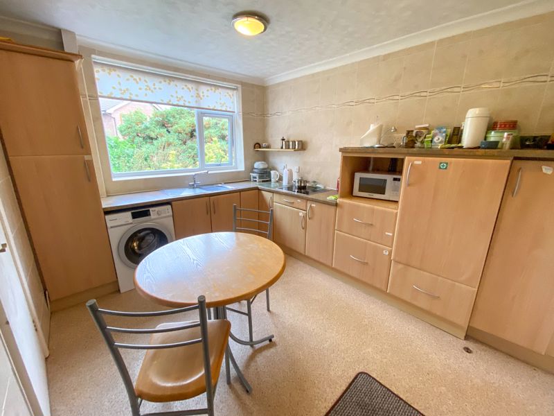
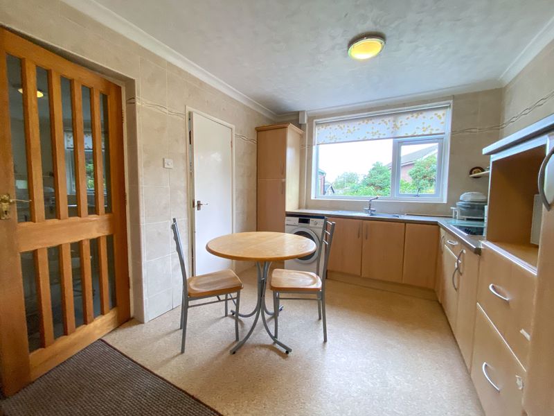
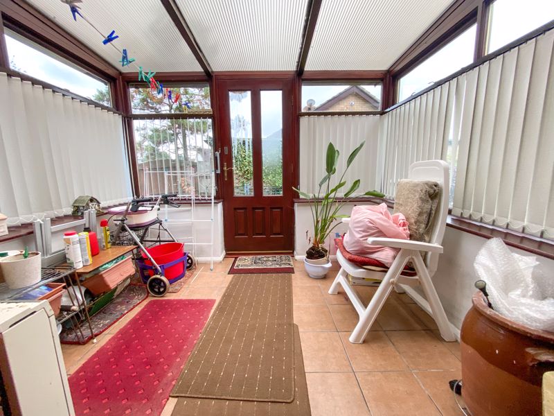
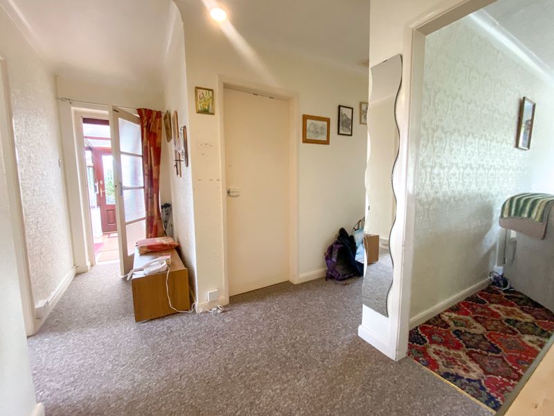
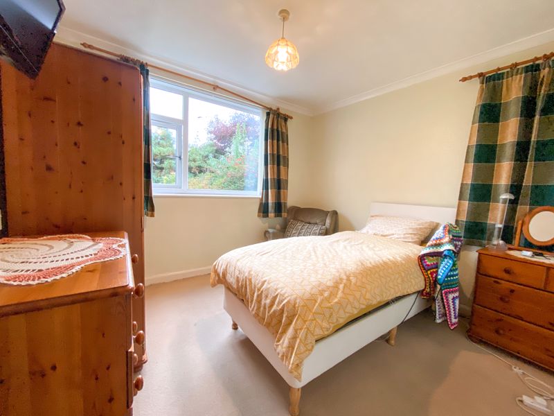
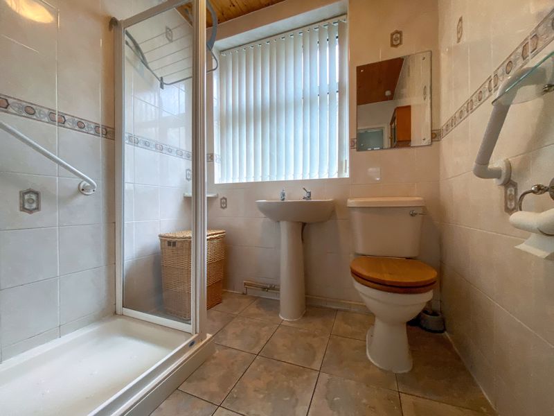
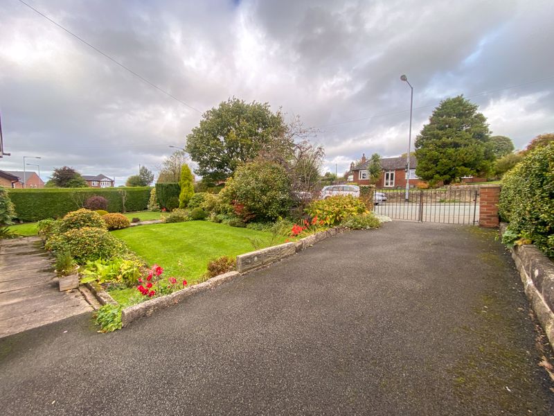
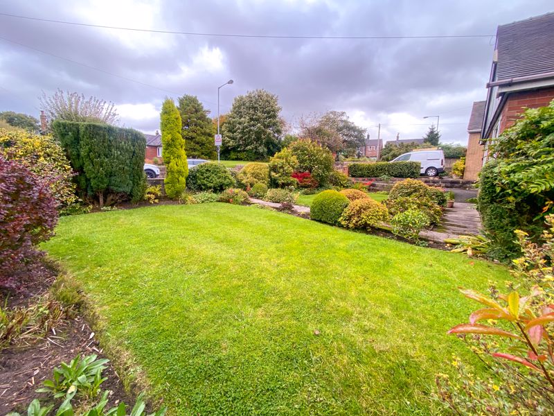
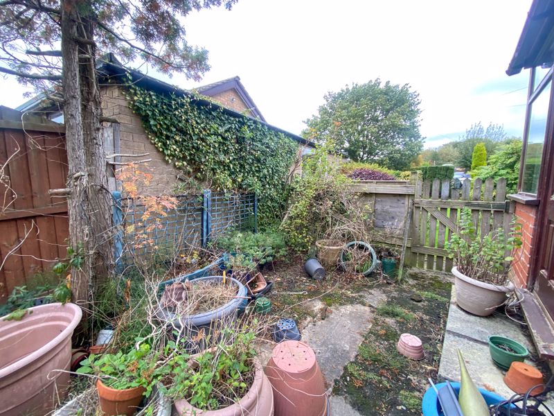
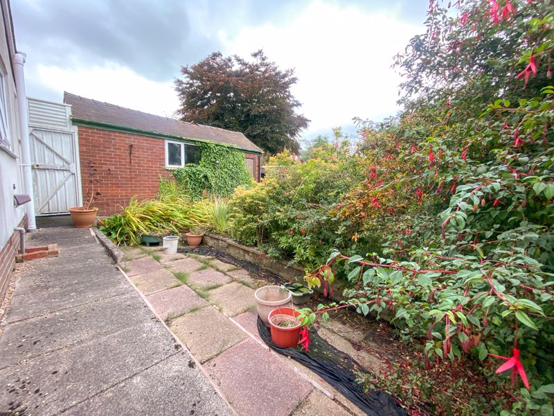
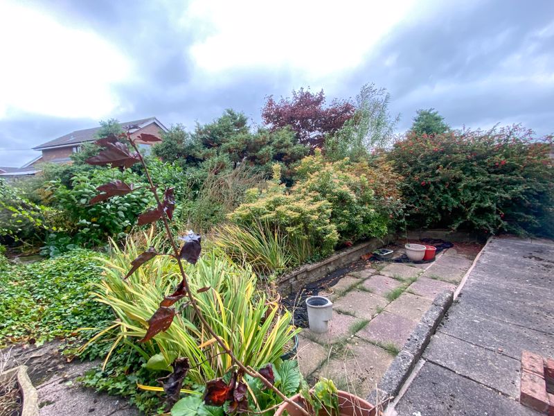
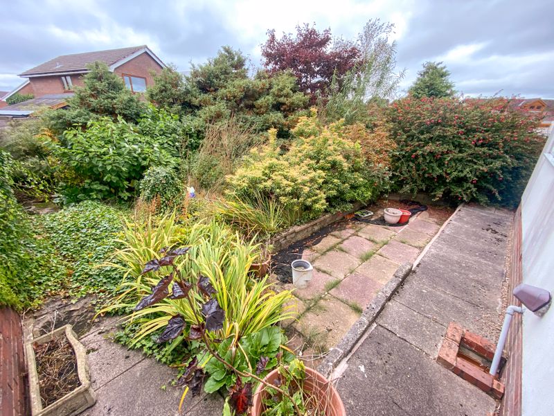
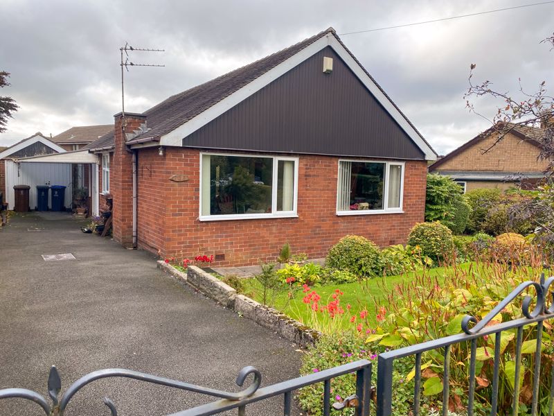
 Mortgage Calculator
Mortgage Calculator


Leek: 01538 372006 | Macclesfield: 01625 430044 | Auction Room: 01260 279858