Alfred Street, Stoke-On-Trent Offers in the Region Of £135,000
 3
3  1
1  1
1- Three bedroom semi detached home
- Situated in a prominent position
- Ideal first-time buyer home or buy to let investment
- Excellent commuter link
- Offered to the market with no upwards chain
- A viewing comes highly recommended
A three bedroom semi detached home situated in a prominent position allowing easy access to Fenton Town Centre, Hanley City Centre, local schools, public transport and excellent commuter link such as the A50, A500 and M6 motorway. The home is an ideal first-time buyer home or buy to let investment, being offered to the market with no upwards chain. Accommodation within briefly comprises of an entrance hallway, 17ft living room, fully fitted kitchen / dining room, rear hallway and cloakroom housing a WC. To the first floor are three well proportioned bedrooms and shower room. Externally the property is approached over a stone flagged walkway with garden to the front. To the rear is off road parking and low maintenance garden being mainly laid to stone flagging. The property has the added benefit of UPVC double glazing throughout and gas central heating. A viewing comes highly recommended to appreciate the size, position, and quality on offer.
Stoke-On-Trent ST4 2HH
Entrance Hallway
UPVC double glazed door to the front elevation, staircase to the first floor, radiator.
Living Room
17' 7'' x 10' 6'' (5.35m x 3.19m)
UPVC double glazed bay window to the front elevation, radiator, electric fire set on stone hearth and wood mantle, cornicing.
Kitchen / Dining Room
17' 7'' x 9' 0'' (5.37m x 2.75m)
UPVC double glazed door to the rear elevation, radiator, range of units to the base and eye level, four ring electric hob, extractor above, electric Neff oven, composite one and half bowl sink unit with drainer and mixer tap over, plumbing for washing machine, cornicing.
Cloakroom
UPVC double glazed window to the rear elevation, lower level WC, vanity wash hand basin.
Rear Hallway
UPVC double glazed door to the rear elevation, radiator, understairs storage cupboard.
First Floor
Landing
Airing cupboard, storage cupboard, loft access.
Bedroom One
12' 6'' x 13' 6'' (3.81m x 4.11m)
UPVC double glazed window to the front elevation, radiator, overstairs storage cupboard.
Bedroom Two
11' 9'' x 9' 1'' (3.58m x 2.77m)
UPVC double glazed window to the front elevation, radiator.
Bedroom Three
6' 6'' x 10' 7'' (1.98m x 3.23m)
UPVC double glazed window to the rear elevation, radiator.
Shower Room
UPVC double glazed window to the rear elevation, walk in shower, lower level WC, pedestal wash hand basin, radiator.
Externally
To the rear is stone flagged patio area, fenced boundaries. To the front is area laid to stone flagged walkway.
Stoke-On-Trent ST4 2HH
| Name | Location | Type | Distance |
|---|---|---|---|



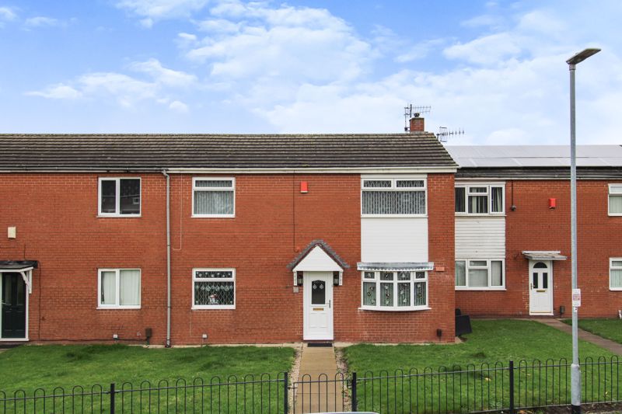
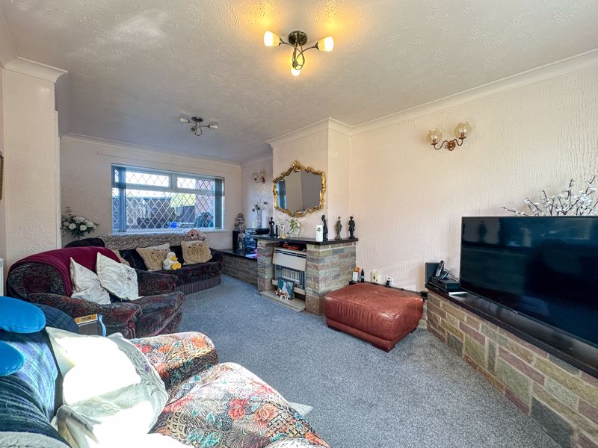
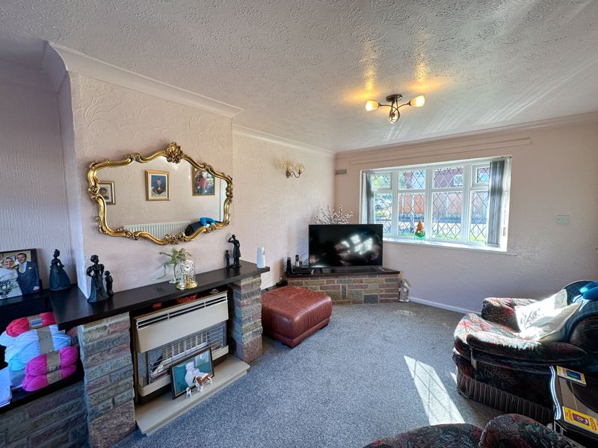
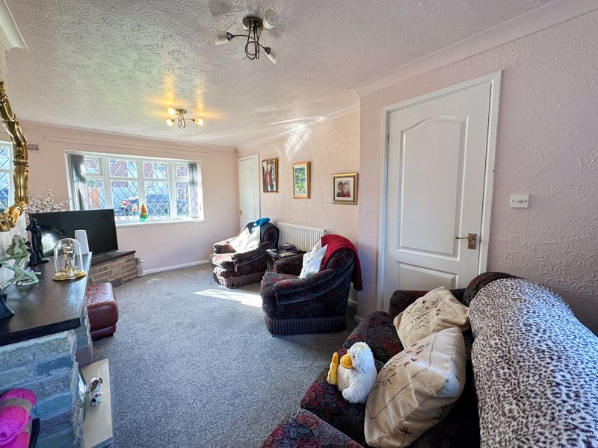
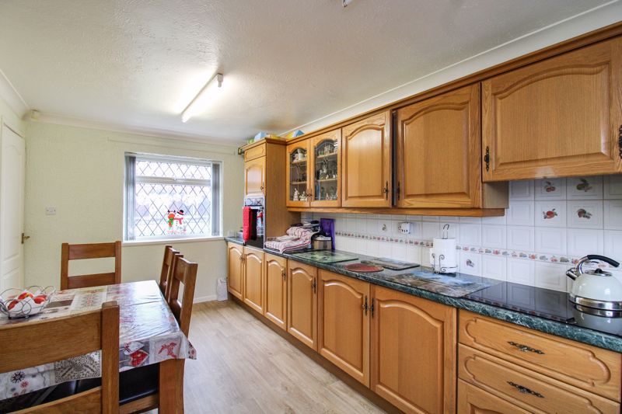
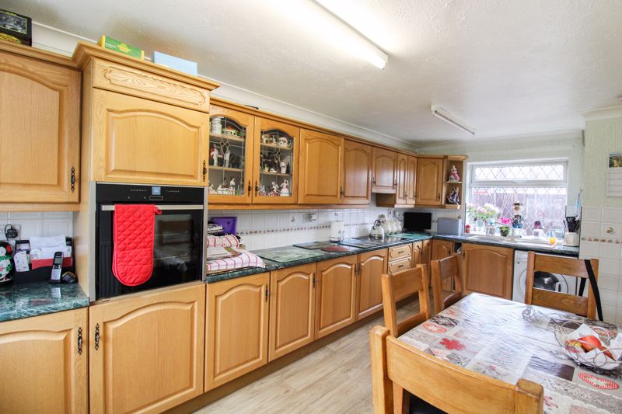
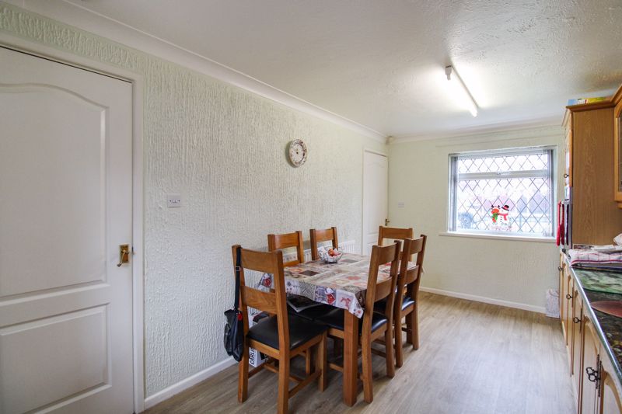
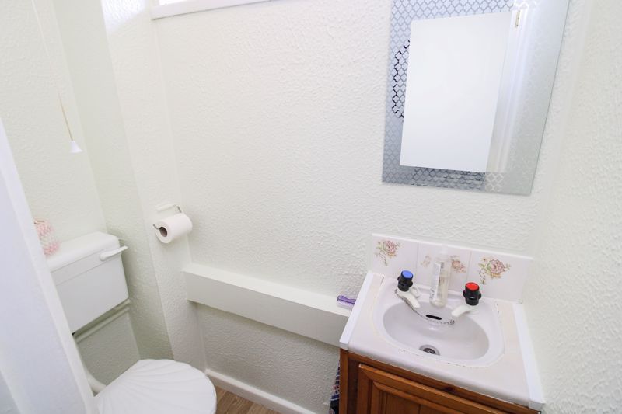
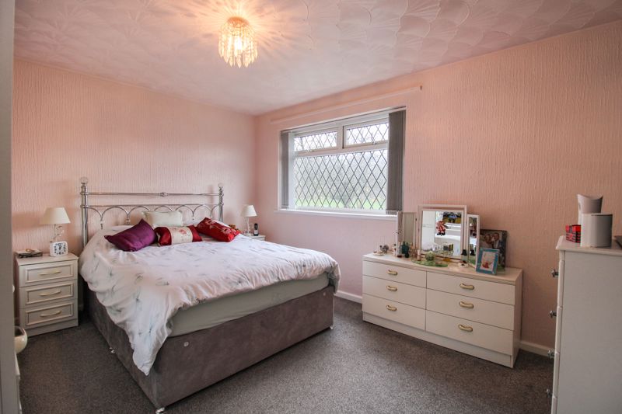
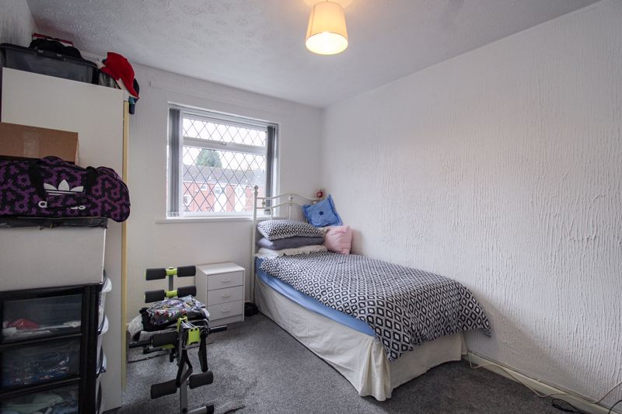
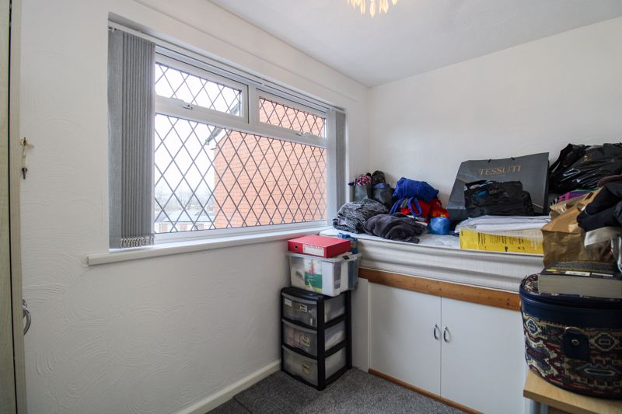
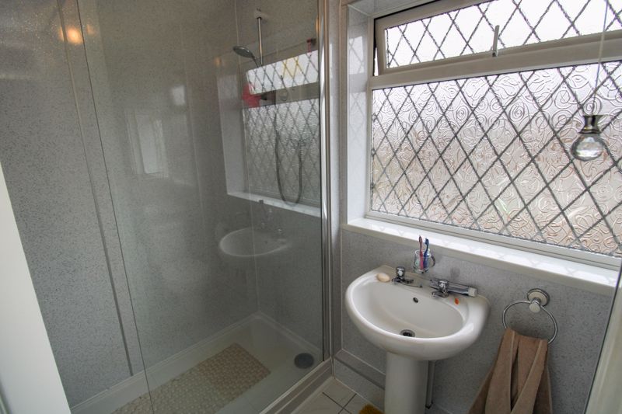
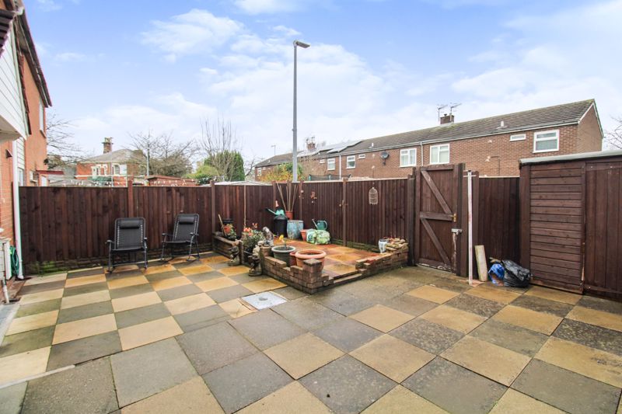
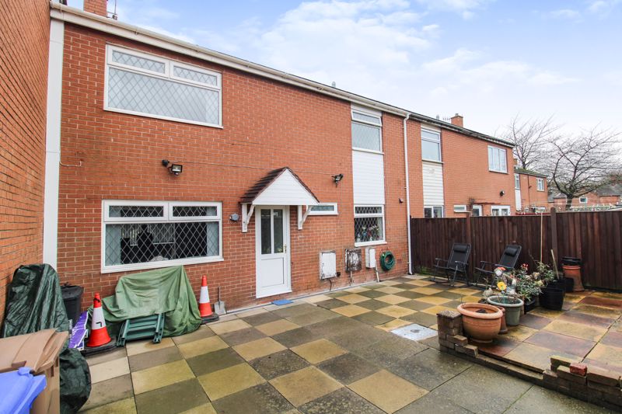
 Mortgage Calculator
Mortgage Calculator


Leek: 01538 372006 | Macclesfield: 01625 430044 | Auction Room: 01260 279858