Tytherington Park Road Tytherington, Macclesfield £410,000
 4
4  1
1  1
1- Stunning tree-lined location
- Huge 24ft dining kitchen
- Living room with log burner
- Utility
- Large principle bedroom
- Recently re-fitted bathroom
- Great sized plot
- Close to popular schools
- Short distance onto the Middlewood Way
This beautifully presented four bedroom link detached home is located in one of the most sought after areas in Tytherington and enjoys the most splendid aspect to the front onto the central tree-lined green - simply stunning! The property is set well back from the road behind a deep lawn/driveway and there is a useful covered area to the side of the front door. In brief the accommodation, which has double glazing and is warmed by a gas combination boiler system comprises; entrance hall, wc, living room with log burner, a huge 24ft open plan dining kitchen (which, as well as the dining table could easily also accommodate another sofa), utility and good remaining portion of the garage, which provides excellent storage. To the first floor there are four bedrooms and a pristine re-fitted bathroom. The rear garden is the perfect size for most families and has a nice flat lawn and decked area. The plot to the side is a good width; providing plenty of space for a shed and being gated to the front for security. A prompt viewing of the stunning family home is suggested, especially for those buyers for whom quality of location is of paramount importance. Close to Marlborough Primary School and Tytherington High School.
Macclesfield SK10 2EL
Entrance Hall
Coat hanging area with shelf over. Laminate floor floor. Double glazed door and window.
W.C
Corner sink unit. Radiator. W.C. Double glazed window.
Living Room
14' 1'' x 13' 1'' (4.29m x 3.98m)
Large double glazed window to front. Double doors to dining area. Laminate floor. Wood burning stove set upon stone hearth with wooden lintel over. T.V point. Radiator.
Open Plan Dining and Kitchen Area
23' 11'' x 9' 10'' (7.29m x 3.0m)
Fully opening five-panel folding double glazed doors. Laminate floor. Radiator. Feature radiator. The kitchen area has a range of fitted kitchen units to base and eye level with underlighting. Integrated dish washer. Integrated microwave, electric oven and induction hob with extractor over. Stainless steel sink unit with mixer tap providing instant boiling water.
Utility Room
9' 1'' x 7' 2'' (2.77m x 2.19m)
Fitted kitchen units to base and eye level. Circular stainless steel sink with mixer tap. Under stairs storage area. Laminate floor. Plumbing for washing machine.
Storage (formally garage)
11' 9'' x 9' 5'' into recess (3.57m x 2.88m)
Up and over door. Light. Sime gas fired central heating boiler. Water tap.
Landing
Radiator. Double glazed window to side. Loft hatch with pull down ladder, loft has lighting and is part boarded
Bedroom One
16' 1'' x 15' 11'' max into recess (4.89m x 4.84m)
Double glazed window to front. Radiator. Recess for wardrobes. Aspect. Feature wooden wall paneling.
Bedroom Two
10' 2'' x 9' 5'' (3.1m x 2.86m)
Double glazed window to front. Radiator.
Bedroom Three
10' 2'' x 8' 10'' max into doorway and wardrobe (3.11m x 2.69m max)
Double glazed window to rear. Radiator. Built in wardrobes.
Bedroom Four
8' 6'' x 6' 10'' (2.59m x 2.09m)
Double glazed window to rear. Radiator. Built in wardrobes.
Bathroom
White suite comprising panelled bath with mixer shower over with twin shower heads. Pedestal wash basin and push button W.C. Part tiles walls. Tiled floor. Shelved storage cupboard. Feature radiator.
Outside
Rear garden with large decked area, flat lawn and having fenced/hedged boundaries and an outside water tap. Side paved patio area with good-sized shed and being gated to the front. To the front is a block-paved driveway and handy covered area. There is a further lawn and hedging to front. Courtesy light.
Macclesfield SK10 2EL
| Name | Location | Type | Distance |
|---|---|---|---|



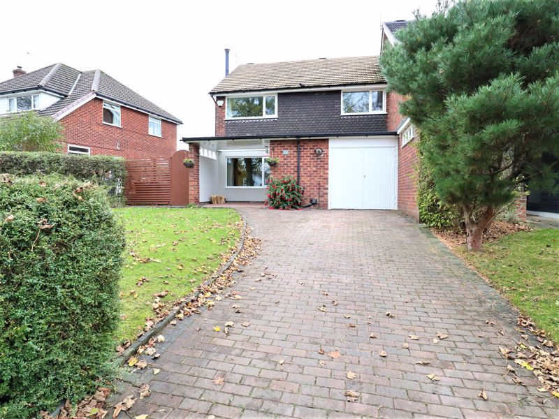
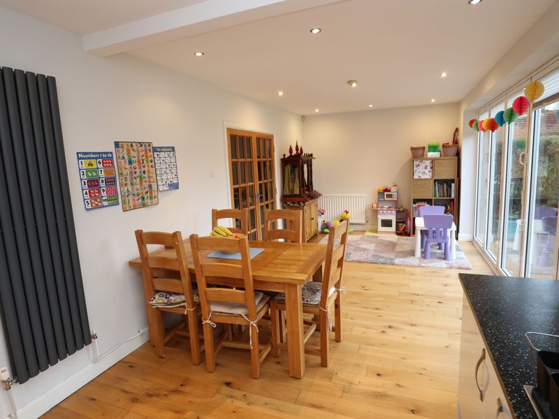
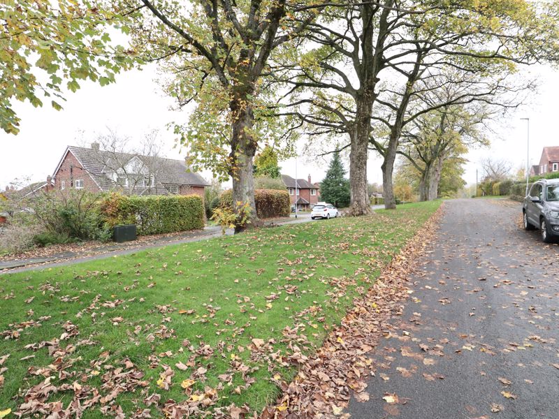
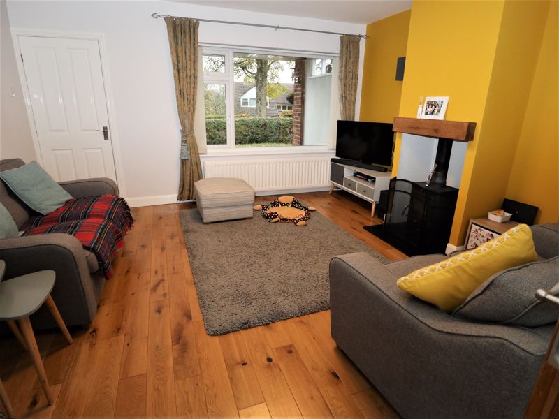
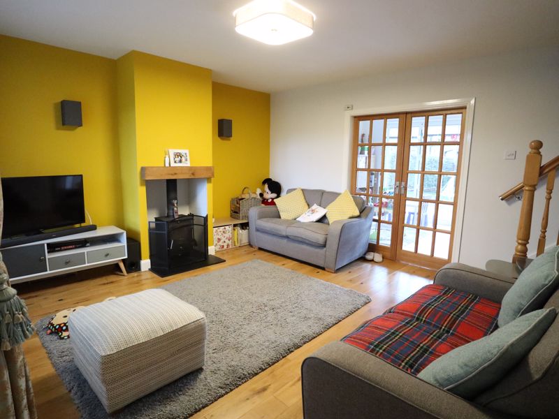

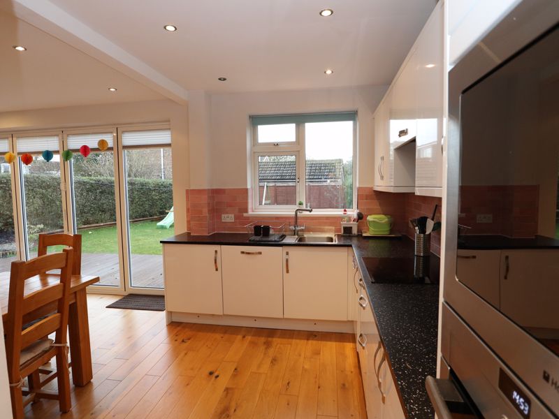

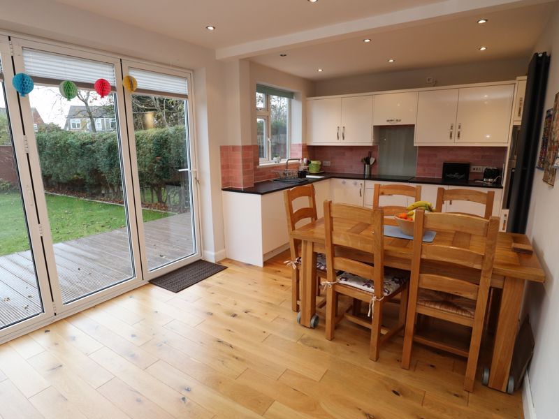





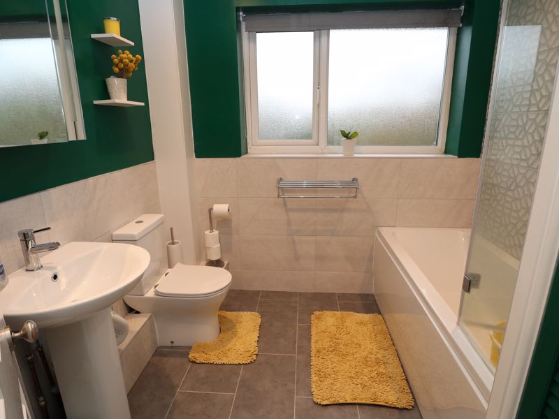
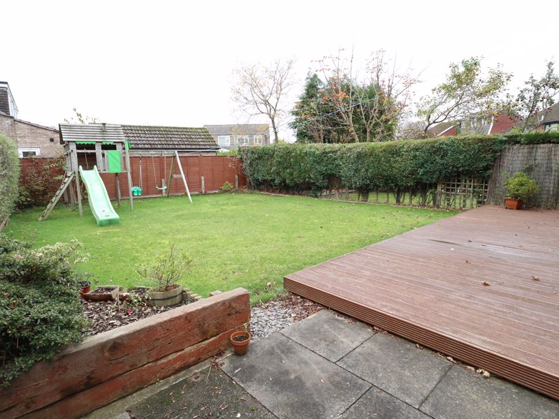
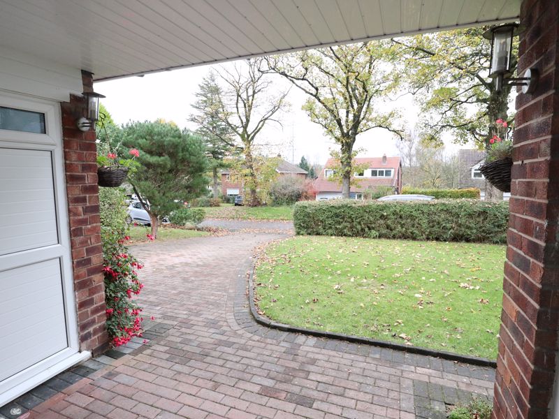
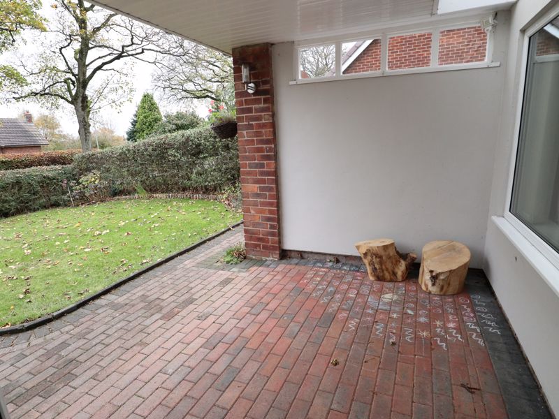
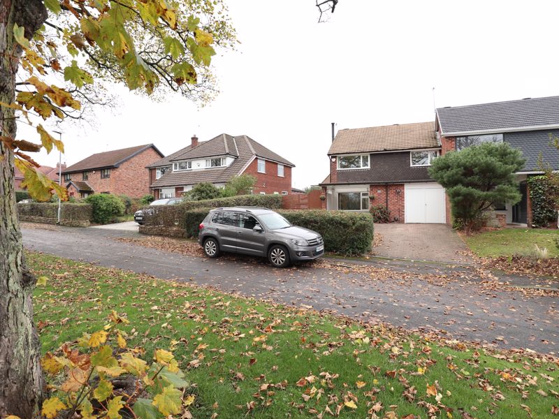

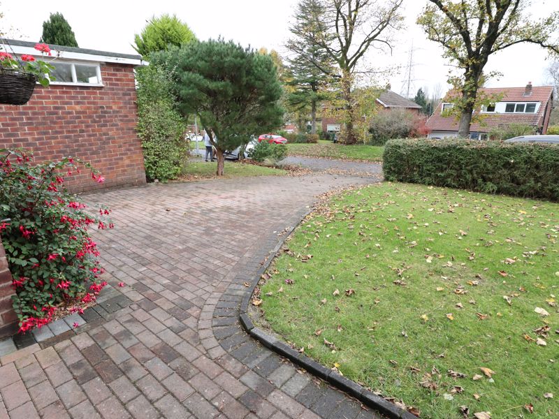
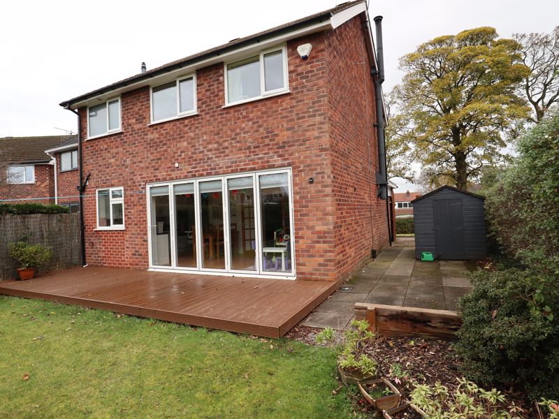
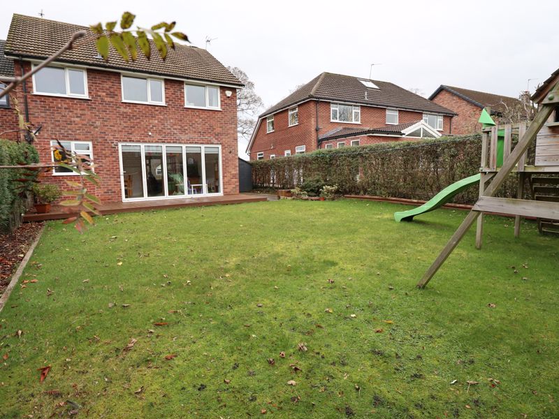

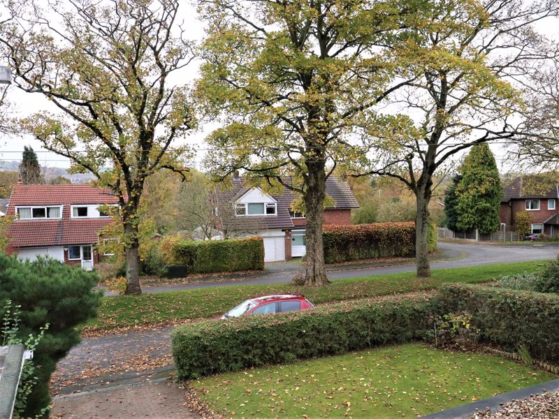
 Mortgage Calculator
Mortgage Calculator


Leek: 01538 372006 | Macclesfield: 01625 430044 | Auction Room: 01260 279858