Shaw Street Biddulph, Stoke-On-Trent £175,000
 3
3  1
1  2
2- Three Bedroom Semi Detached Home
- Two Receptions Rooms Plus Conservatory
- On Trend Kitchen With Hi- Gloss Units & Integrated Appliances
- Downstairs Cloakroom And Separate Utility & Storage
- Family Bathroom
- Larger Than Average Rear Garden
- Fantastic Sized Patio Area
- Spacious Driveway
- EPC Rating C
- A Viewing Comes Highly Recommended!
This three-bedroom semi detached property proposes an ideal family home, a spacious driveway providing ample off- road parking accessed through private gates and a larger than average garden with a fantastic sized patio area. Internally there are two reception rooms plus an additional bright and spacious conservatory, an on-trend kitchen with hi-gloss units and integral appliances as well as a downstairs cloakroom and separate utility and storage. To the first floor there are three bedrooms of a good size and a modern family sized bathroom. To the rear of the property there is a larger than average, fully enclosed garden, with an array of flower beds and borders with mature plants and fruit trees. There is also a good sized patio area. A viewing comes highly recommended.
Stoke-On-Trent ST8 6JE
Entrance Hallway
Having a uPVC double glazed front entrance door, Tiled floor, Radiator.
Living Room
12' 0'' x 12' 0'' (3.66m x 3.65m)
Having a UPVC double glazed window to the front aspect, feature fireplace with a marble effect mantle, surround and hearth housing a coal effect gas fire, radiator.
Dining Room
10' 6'' x 9' 10'' (3.19m x 3.00m)
Having a uPVC double glazed window to the front aspect. Feature fireplace with stone hearth housing electric pebble effect fire, Radiator, wood effect laminate flooring.
Kitchen
10' 5'' x 7' 6'' (3.17m x 2.28m)
Having a uPVC double glazed window to the rear aspect overlooking the garden. With a range of cream hi-gloss wall cupboard and base units with work surfaces over incorporating sink and drainer with chrome mixer tap over, Four ring gas hob with extractor hood over, integrated single oven, Fridge and washing machine. Radiator,tiled walls and wood effect laminate flooring.
Conservatory
13' 0'' x 11' 2'' (3.97m x 3.40m)
Having uPVC double glazed windows to both sides and rear aspect with a polycarbonate roof, double radiator and tiled floor.
Cloakroom
7' 0'' x 2' 9'' (2.13m x 0.85m)
Having a uPVC double glazed window to the rear aspect, comprising of a two-piece white suite, low-level WC, corner wash hand basin with chrome mixer taps over, tiled floors,housing the glow-worm boiler.
Utility room/Storage
6' 6'' x 3' 6'' (1.98m x 1.07m)
Having a UPVC obscure double glazed window to the rear aspect, space for fridge/freezer.Tiled floors.
First Floor Landing
Having a UPVC double glazed window to the rear aspect, Access to the loft, radiator.
Bedroom One
12' 5'' x 11' 5'' (3.78m x 3.47m)
Having a uPVC double glazed window to the front aspect, radiator, built in storage cupboard.
Bedroom Two
14' 1'' x 11' 5'' (4.29m x 3.47m)
Having two uPVC double glazed window to the front aspect, radiator. With the potential to create two rooms if desired.
Bedroom Three
10' 6'' x 7' 3'' (3.19m x 2.20m)
Having a uPVC double glazed window to the rear aspect, radiator.
Externally
To the front of the property there is a paved driveway allowing ample off-road parking, with a low maintenance gravel garden, enclosed by mature hedges and wooden fence panels, access through private gates. To the rear of the property there is a larger than average, fully enclosed garden, with an array of flower beds and borders with mature plants and fruit trees. There is also a good sized patio area.
Stoke-On-Trent ST8 6JE
| Name | Location | Type | Distance |
|---|---|---|---|



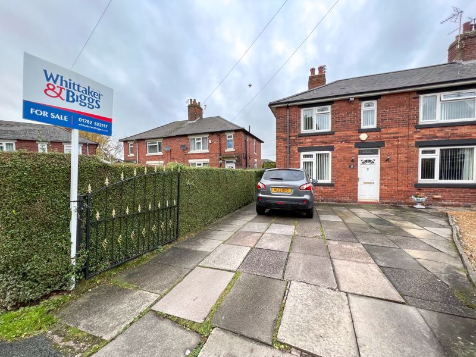
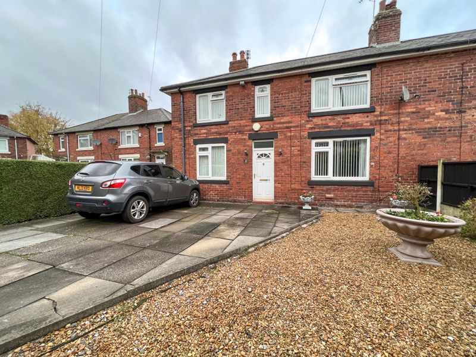
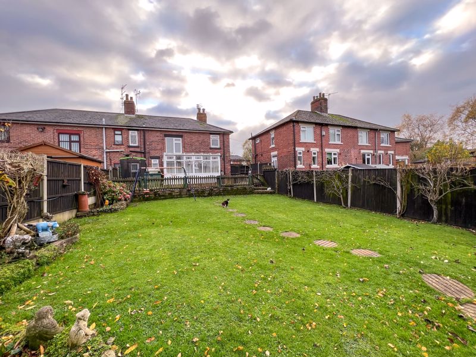
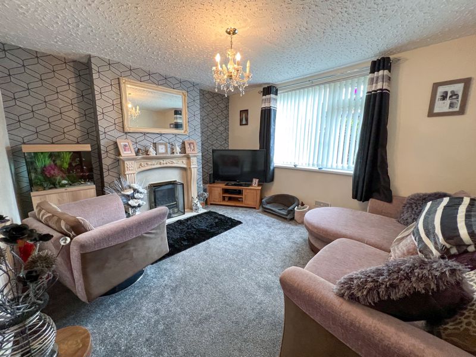
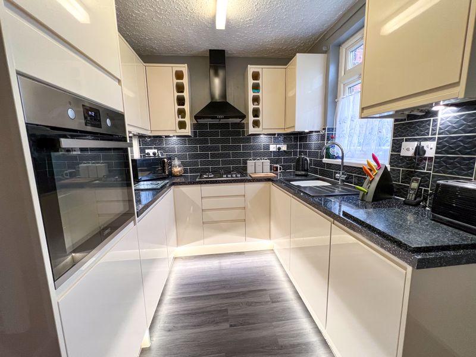
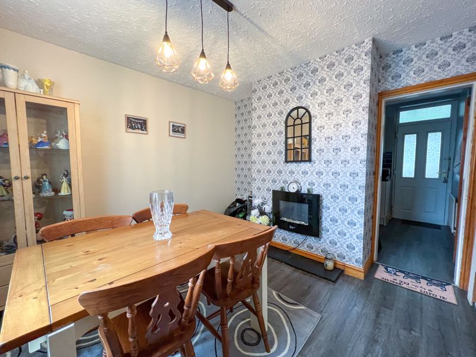
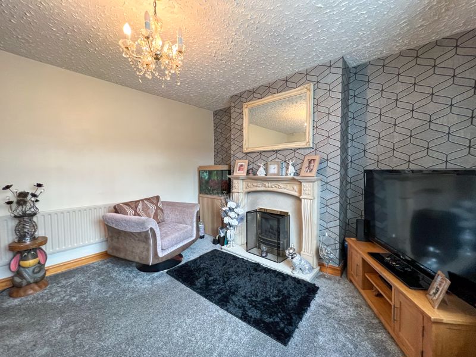
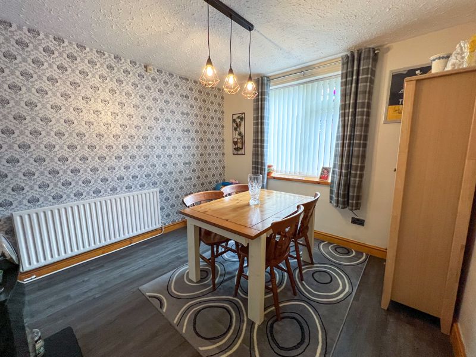
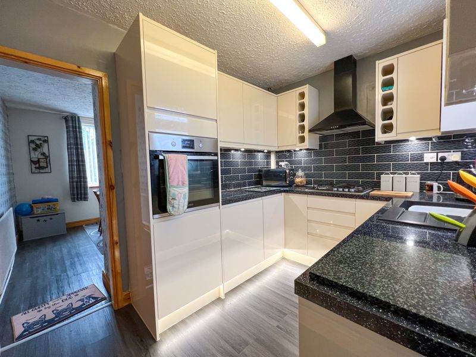
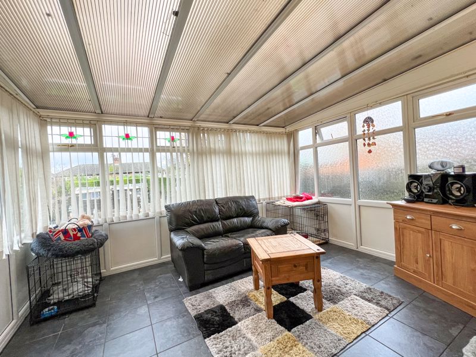
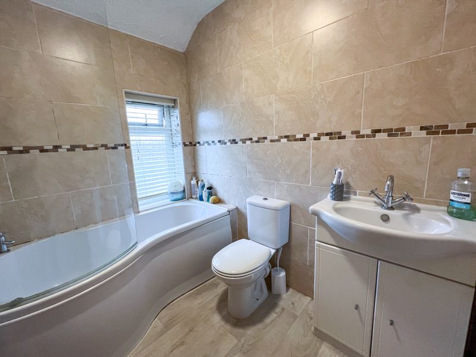
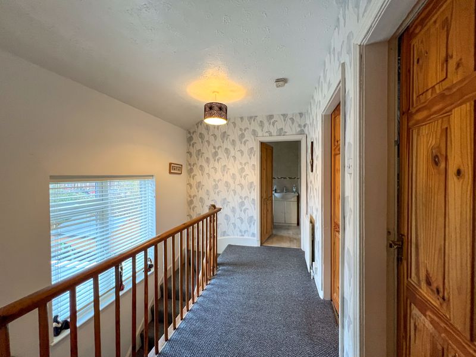
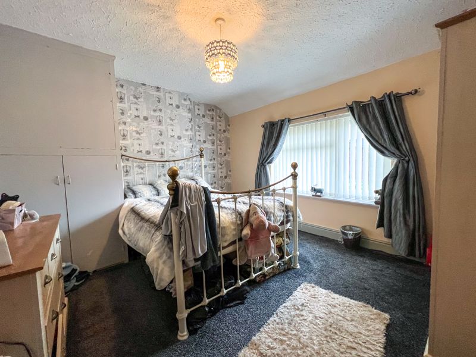
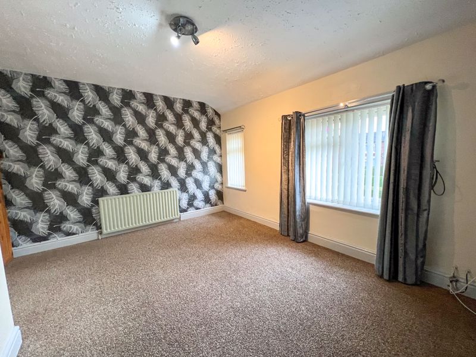
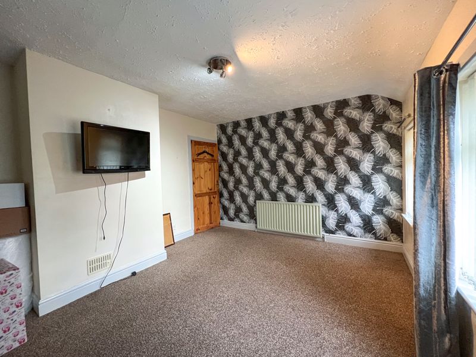
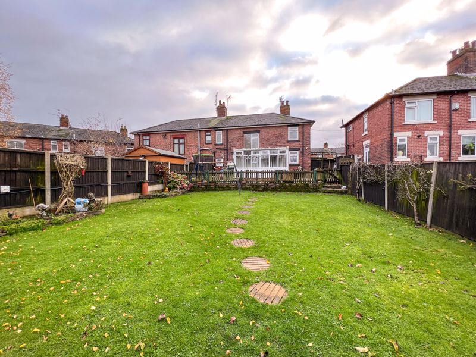
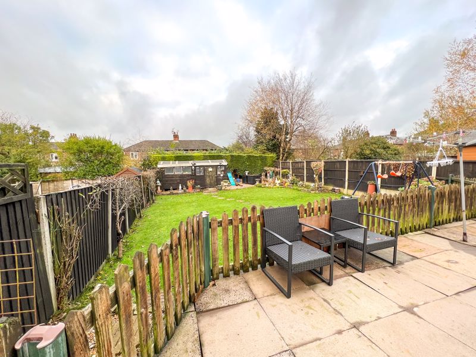
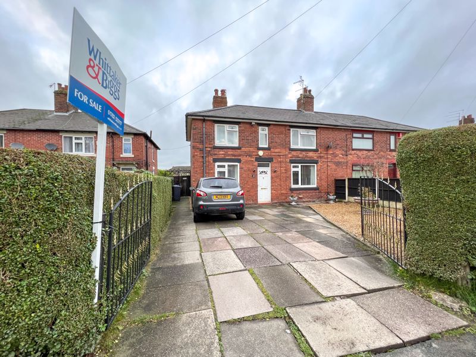
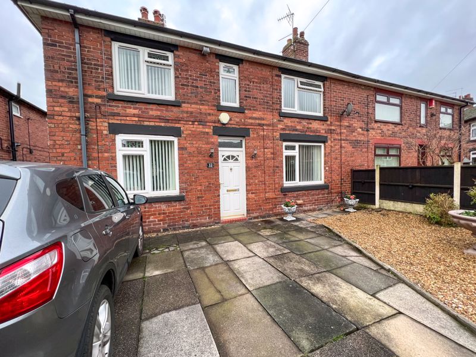
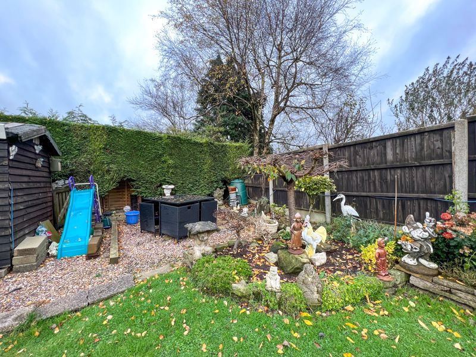
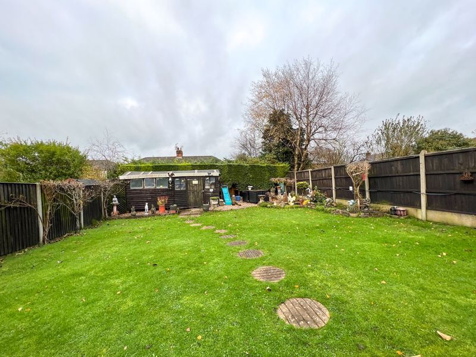
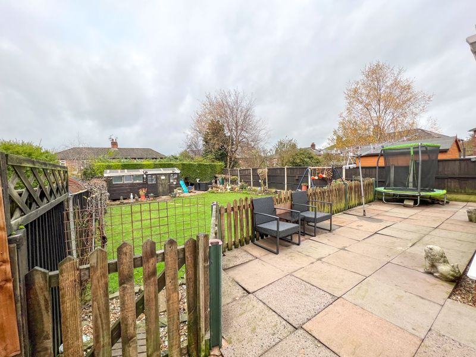
 Mortgage Calculator
Mortgage Calculator


Leek: 01538 372006 | Macclesfield: 01625 430044 | Auction Room: 01260 279858