Shaftesbury Avenue, Stoke-On-Trent Offers in Excess of £150,000
 2
2  1
1  1
1- Beautifully Presented Semi Detached
- Spacious Bay Fronted Lounge
- Modern Open Plan Kitchen Diner
- Two Bedroom, One With Additional Walk In Wardrobe
- Modern Family Bathroom
- Generous Sized Rear Garden
- Off Road Parking In Addition To Detached Garage
- EPC To Be Confirmed
A traditional two double bedroom semi detached house situated in a popular residential area, just off High Lane, situated within close proximity to schools and other facilities. This beautifully presented property offers spacious family sized accommodation and is styled in keeping with the properties era having features such as a tiled entrance hallway with a wood and wrought iron staircase and ground floor WC. The property also has a bay fronted lounge with wood burning effect stove. The dining kitchen is a particular welcomed feature fitted with a range of modern wall and base units with integrated appliances, centre island, space for a dining table and chairs and a log burner. To the first floor are two good sized bedrooms and a modern shower room with walk in shower cubicle, vanity sink and heated towel rail. Externally there is a driveway to the front allowing off road parking and a detached garage. To the rear is a good sized enclosed garden being generally low maintenance with artificial lawn, paved patios and gravel borders. Offered at an attractive price for this style and space on offer, this is sure to be of interest to buyers.
Stoke-On-Trent ST6 1BW
Entrance Hallway
Having UPVC entrance door, tiled flooring, stairs leading to first floor landing. Ground floor W.C and under stairs storage, radiator.
Lounge
11' 11'' x 10' 0'' (3.62m x 3.04m)
Bay fronted lounge having electric fire insert, radiator, carpet and UPVC window to front aspect. Tv point.
Kitchen/Diner
18' 3'' x 15' 3'' (5.57m x 4.65m)
Having a range of white gloss cupboard and base units, central kitchen island, granite single drainer sink with mixer tap over. 5 ring hob and belling oven and extractor fan over. UPVC door to rear access. Dining table and log burner. Radiator, tv point and plumbing for washing machine. Space for free standing fridge/freezer. Storage cupboard.
Landing
Stairs leading to first floor landing, access to loft. UPVC obscured window to side aspect.
Bedroom One
11' 11'' x 13' 2'' (3.62m x 4.01m)
Having UPVC window to front aspect, radiator and walk in wardrobe.
Bedroom Two
8' 11'' x 10' 0'' (2.72m x 3.06m)
Having UPVC window to rear aspect, tv point and radiator.
Bathroom
7' 4'' x 6' 0'' (2.24m x 1.82m)
Having a walk in shower with glass panel and shower head over. Modern hand basin and w.c. Cushion flooring. Obscured window to rear aspect. Towel radiator.
Externally
Rear garden having paved patio area, grass area and raised decking. Greenhouse, shed and brick built garage. Pebbled shrubs and vegetable beds. Front aspect offering off road parking in addition to detached garage.
Stoke-On-Trent ST6 1BW
| Name | Location | Type | Distance |
|---|---|---|---|



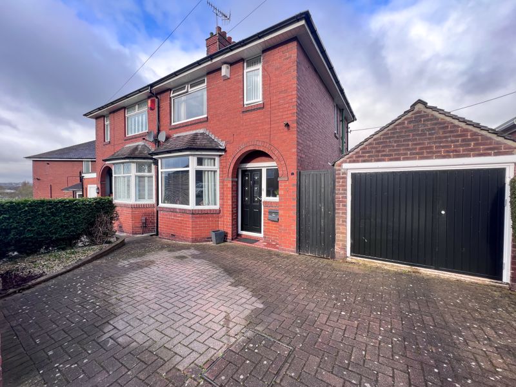
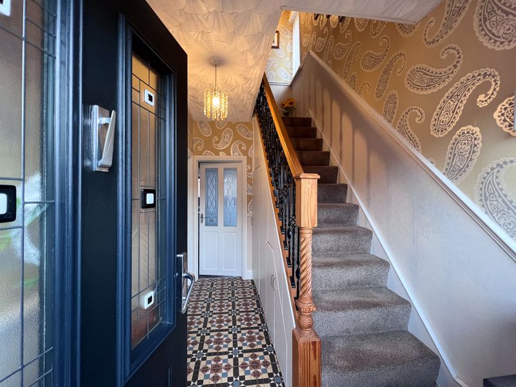
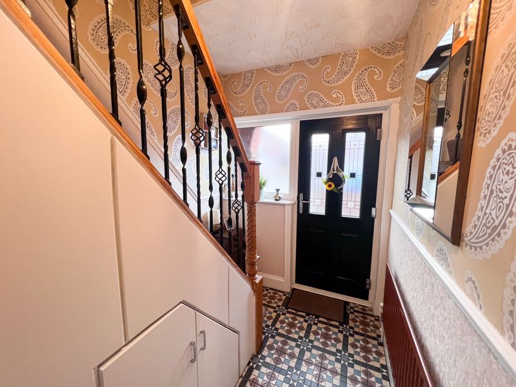
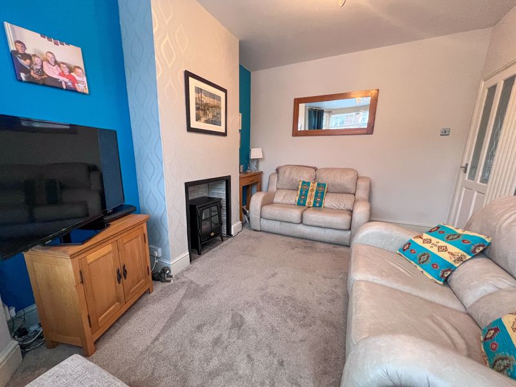
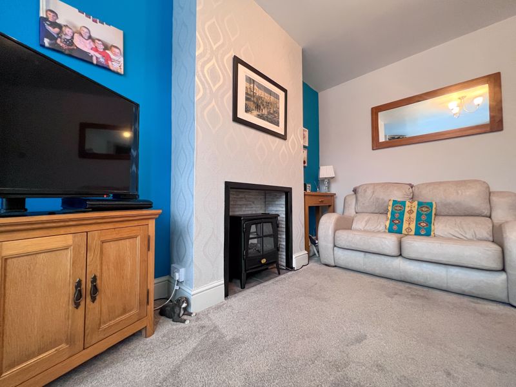
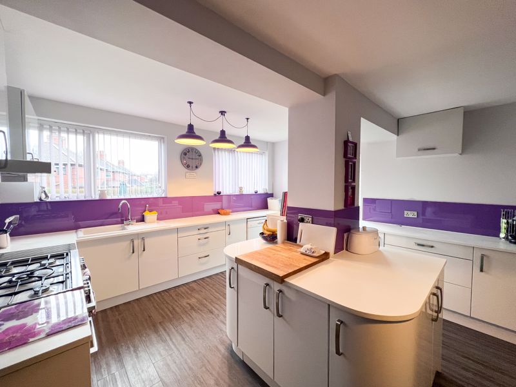
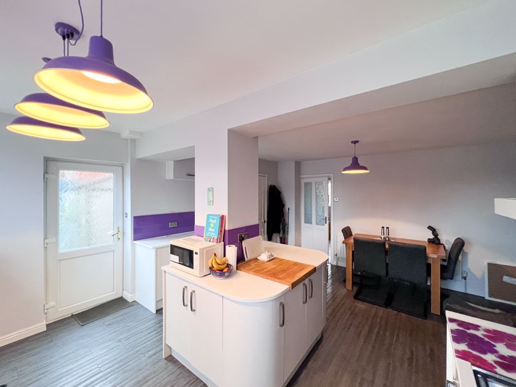
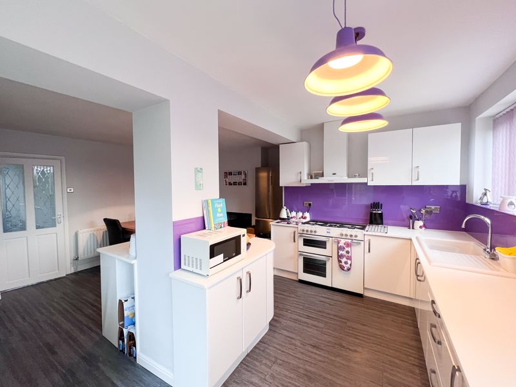
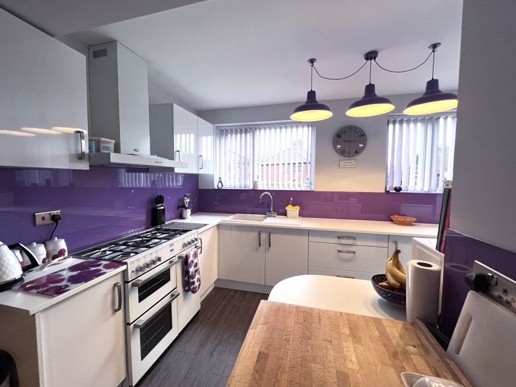
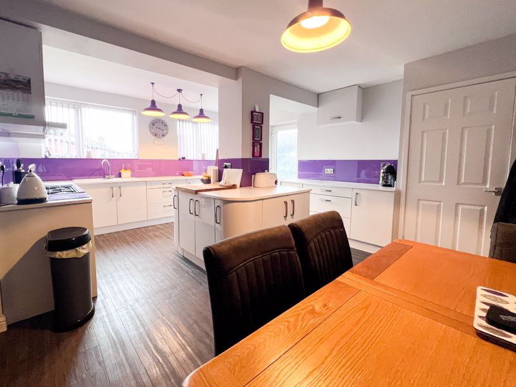
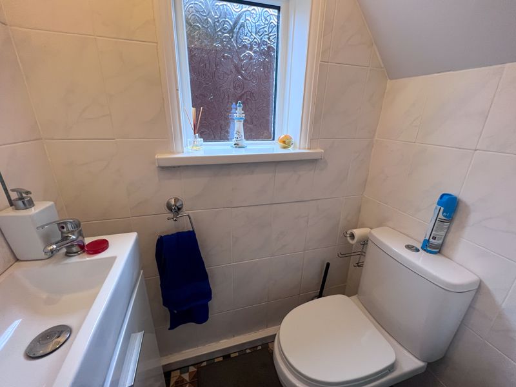
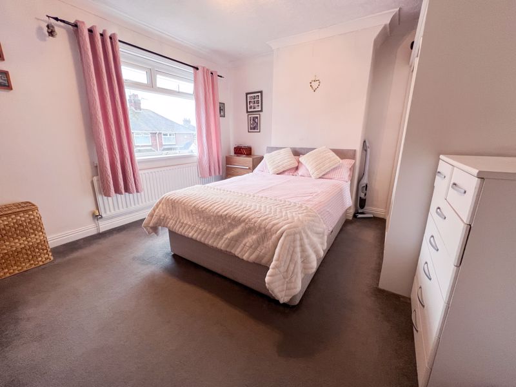
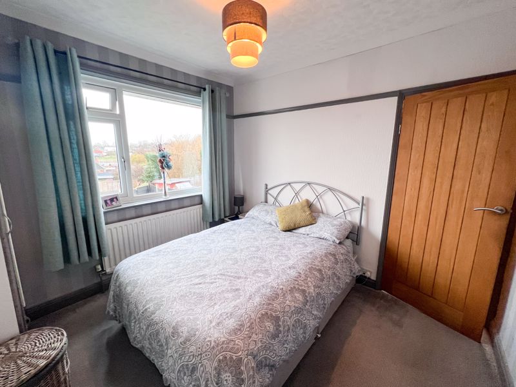
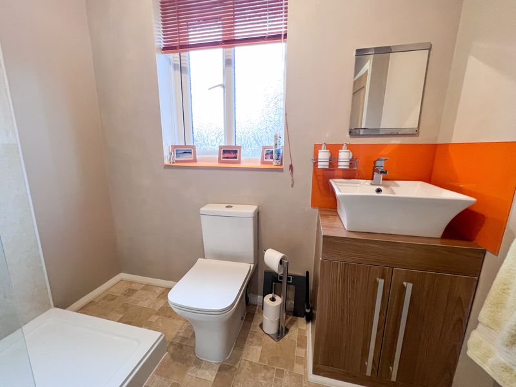
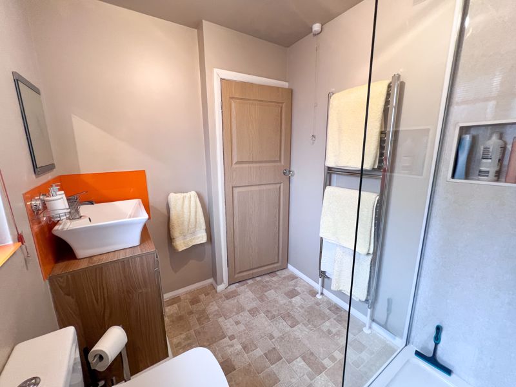
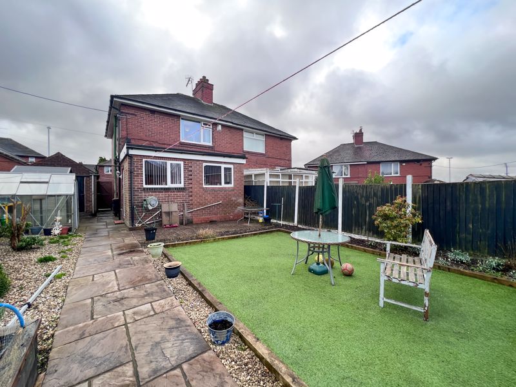
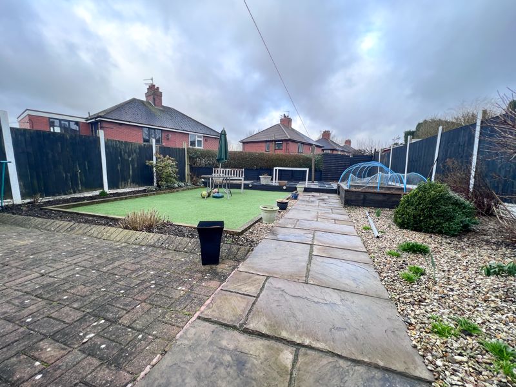
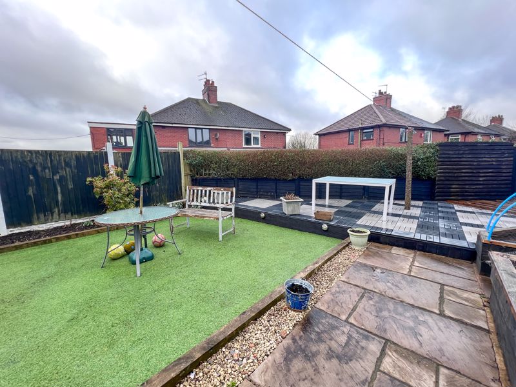
 Mortgage Calculator
Mortgage Calculator

Leek: 01538 372006 | Macclesfield: 01625 430044 | Auction Room: 01260 279858