Tunstall Road, Knypersley £175,000
- ** VIDEO TOUR AVAILABLE **
- Extended Semi Detached home
- Extended Accommodation to the Ground Floor
- Two Reception Rooms
- Open Plan Dining / Family Room
- Impressive Size Modern Kitchen
- Rear Conservatory
- Two Bedrooms
- Front & Rear Gardens
- Open Rear Views Over Knypersley Meadow
Video Tour Available! This extended semi detached home has open rear views over Knypersley Meadow, which adjoins the back, as well as partial front views over Knypersley cricket ground. There is extended accommodation to the ground floor having two reception rooms, including a bay fronted lounge & an open plan dining / family room which adjoins the modern kitchen & is of an impressive size. The kitchen has a range of modern units & integrated appliances. Opening from the kitchen into the rear conservatory, providing additional living or utility space. The first floor offers 2 bedrooms, each with those previously mentioned views. The modern bathroom has the benefit of both a bath & separate shower. Externally there is parking in abundance as well as front & rear gardens. The rear garden is fully enclosed offering a good degree of privacy as well as being relatively low maintenance. Located close to local schools including Knypersley First school, as well as local amenities & Biddulph Valley walk nearby.
Knypersley ST8 7AH
Lounge
14' 2'' x 14' 4'' (4.31m x 4.36m)
Into bay having a UPVC double glazed curved walk in bay with views over the garden and adjacent cricket ground. Feature ornate fireplace with timber surround, having tiled inset for an electric fire. Radiator.
Open Plan, dining room / family room,
14' 2'' x 14' 8'' (4.31m x 4.46m)
Having UPVC double glazed window, to side aspect, UPVC, half glass side entrance door. Cupboard concealing combination gas fired central heating boiler. Cupboard concealing, electricity meters. Oak effect, laminate flooring, radiator, exposed beams, and recess lighting to ceiling. Stairs off to first floor landing. Opening into:-
Kitchen
10' 8'' x 9' 4'' (3.25m x 2.85m)
Having a range of off-white gloss units, wall mounted cupboard and base units with fitted wood effect worksurface over, incorporating a 1 1/2 bowl single drainer, stainless steel sink unit with mixer tap over. Integral electric, Bosch combination, oven and grill, separate ceramic hob with touch controls and stainless steel chimney style, extractor fan over. Plumbing for washing machine, UPVC double glaze windows to rear and side aspect, splashback tiling to walls, wood effect laminate flooring. Recessed LED lighting to ceiling. Space for a tall, standing fridge freezer. UPVC double glazed half glazed door giving access into the conservatory.
Conservatory,
11' 0'' x 6' 1'' (3.35m x 1.85m)
Of UPVC construction, having windows to the rear and side aspect with views over the garden and adjoining Knypersley meadow. Wood effect laminate flooring, power, points, UPVC double glazed rear entrance door. Cupboard, concealing gas meters.
First floor galleried landing,
Having exposed beams and recess lighting to ceiling. Glazed window to side aspect.
Bedroom One
14' 2'' x 11' 5'' (4.32m x 3.49m)
Having UPVC double glazed window to front aspect views across the adjacent cricket ground. Radiator and wall mounted TV point.
Bedroom Two
9' 3'' x 8' 0'' (2.81m x 2.45m)
UPVC glazed window to rear aspect with views over Knypersley Meadow. Radiator.
Family bathroom
14' 6'' x 4' 4'' (4.43m x 1.33m)
Having a white suite comprising of panelled bath, low-level WC, pedestal, wash hand basin, separate fully enclosed shower cubicle, glazed door and electric shower with extractor fan and light to ceiling. Chrome heated towel radiator, fully tiled walls, UPVC double glazed obscured a window to rear aspect. Grey tiled effect vinyl flooring. Recessed LED lighting to ceiling.
External
Parking in abundance as well as front & rear gardens. The rear garden is fully enclosed offering a good degree of privacy as well as being relatively low maintenance. Located close to local schools including Knypersley First school, as well as local amenities & Biddulph Valley walk nearby.
Knypersley ST8 7AH
| Name | Location | Type | Distance |
|---|---|---|---|



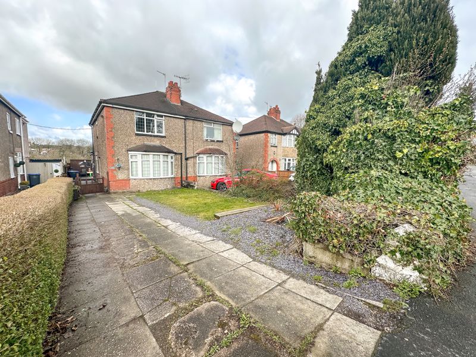
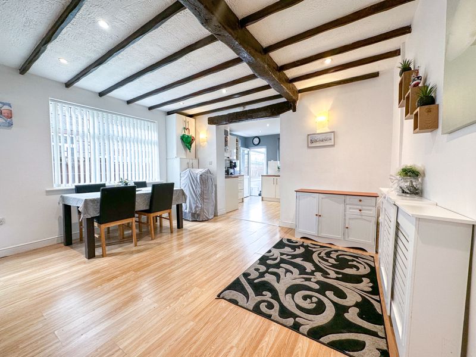
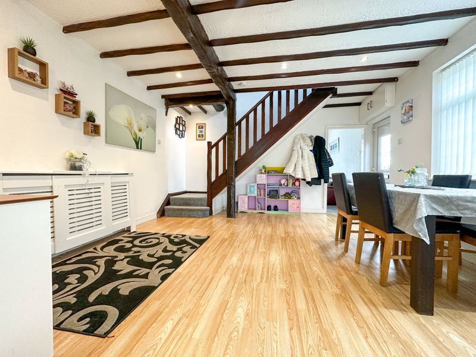
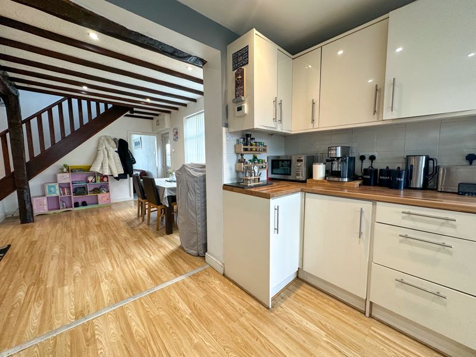
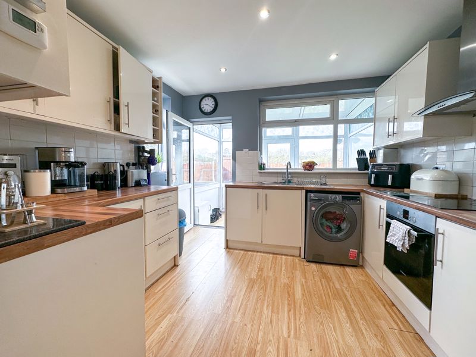
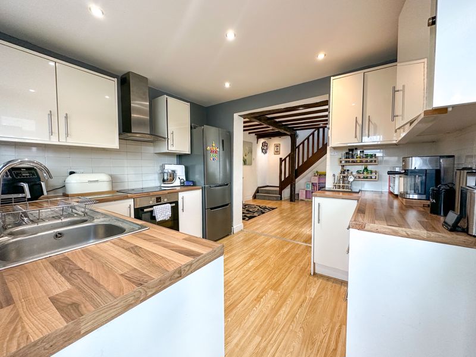
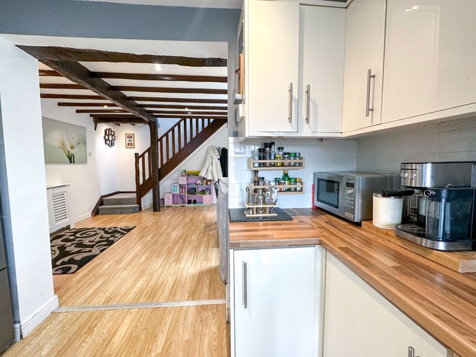
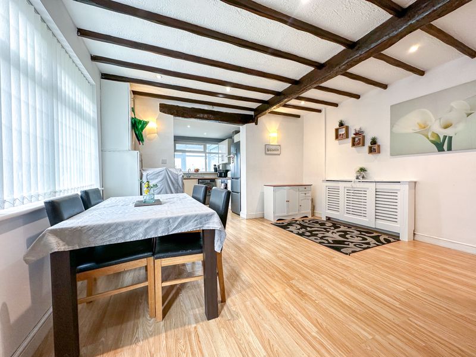
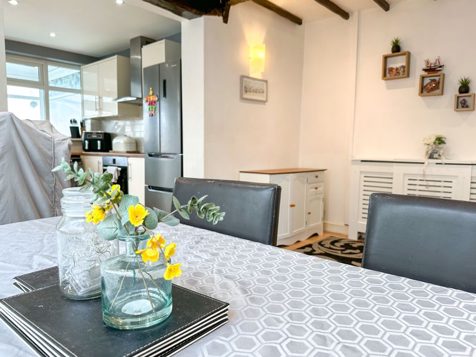
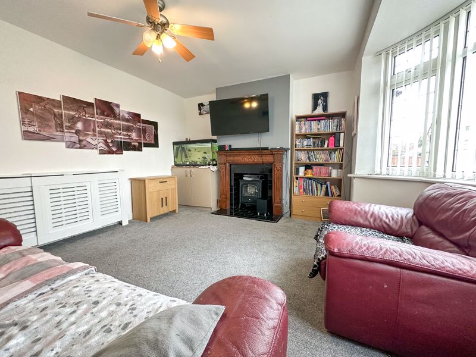
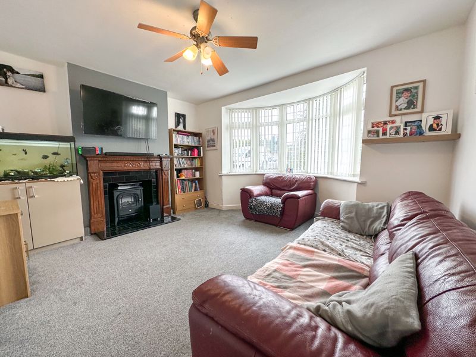
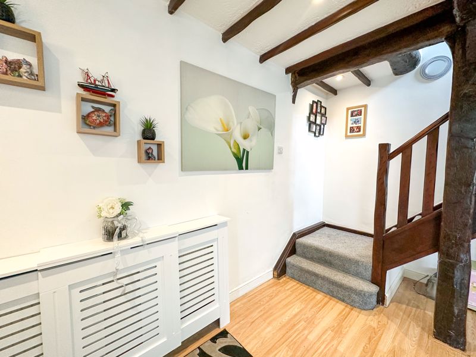

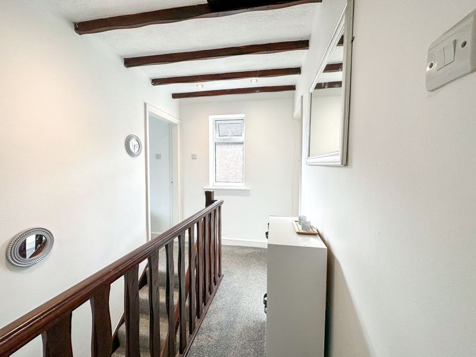
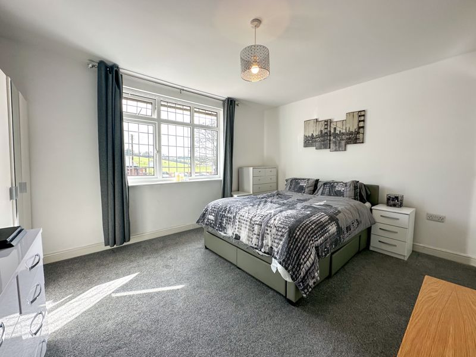
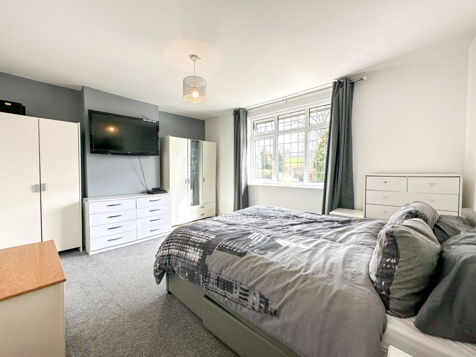
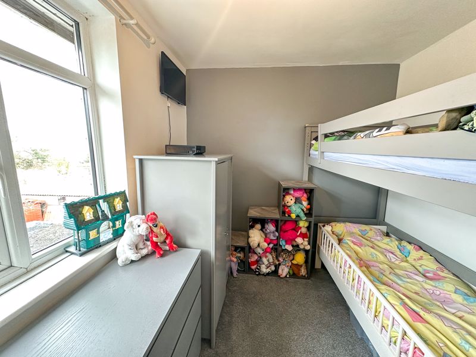
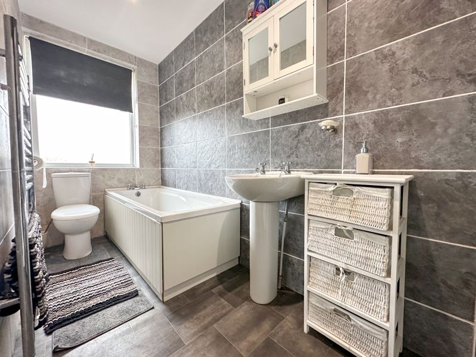
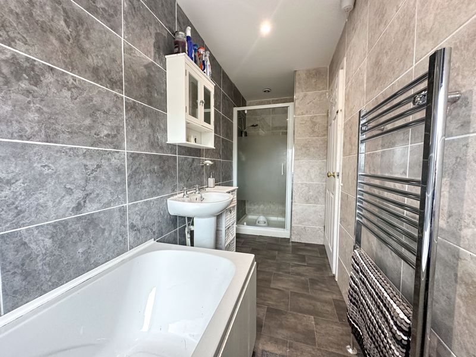
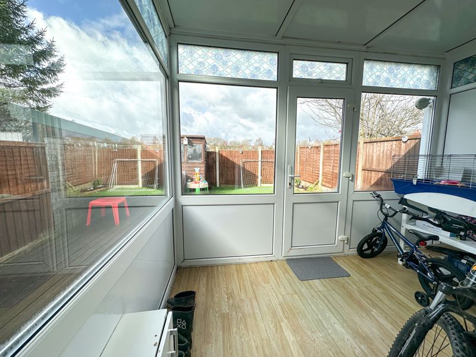
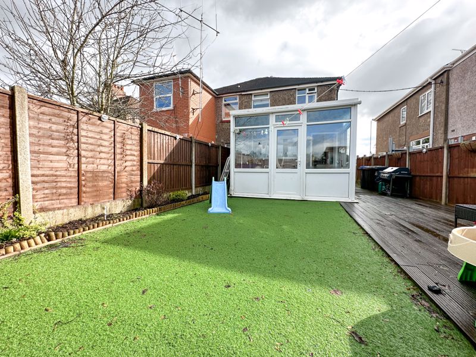
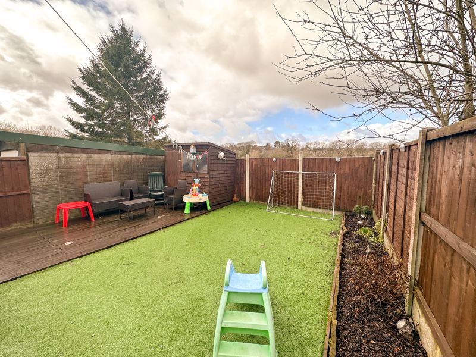
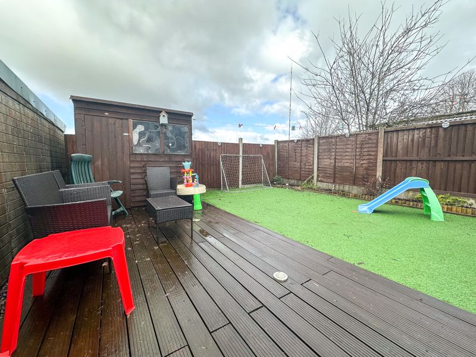
 2
2  1
1  2
2 Mortgage Calculator
Mortgage Calculator

Leek: 01538 372006 | Macclesfield: 01625 430044 | Auction Room: 01260 279858