Warrington Drive, Leek Offers in Excess of £300,000
 4
4  1
1  1
1- Four bedroom semi detached family home
- Excellent plot
- Stunning views to the rear
- 25ft living/dining room
- L-shaped dining kitchen
- Garage
- Front and rear garden
- Lots of potential
- West End of town
This four bedroom semi detached family home is nestled on a substantial plot, having impressive views to the rear and is situated in the highly desirable location of Warrington Drive, being just a short walk away from Westwood College. The property boasts accommodation over two floors, with an approximate total floor area of 123.4 sq.m. This includes a 25ft open plan living/dining room, L-shaped kitchen/diner, convenience of a cloakroom and rear porch. To the first floor four bedrooms, bathroom and WC and externally a driveway and garage. You're welcomed into the property via the porch, then into the hallway with cloakroom off. The living/dining room has a feature fireplace, ample room for living and dining furniture and patio doors onto the rear patio. The kitchen/dining room has a good range of fitted units to the base and eye level, space for a washing machine, dishwasher, fridge, freezer, wall mounted gas fired boiler, gas cooker point, space for a dining table and chairs, access to the rear porch. To first floor the landing has four bedrooms, with bedroom one having a good provision of wardrobe space. The bathroom incorporates a panel bath with electric shower over, vanity wash hand basin and cupboard housing the immersion heated tank. The WC is located in a separate room. Externally to the frontage is a concrete driveway providing access to the garage, which has up and over door, power and light connected. A garden laid to lawn, well stocked with walled boundary. The rear garden is laid out in three tiers, the upper tier is laid to patio, the lower tier is laid to lawn with well stocked borders and the final tier laid to patio. A viewing is highly recommended to appreciate this homes spacious layout, location, excellent views, plot size and further potential.
Leek ST13 8NA
Entrance Porch
UPVC double glazed door and window to the front elevation.
Hallway
Wood glazed door to the front elevation, radiator, wood glazed windows to the front elevation, staircase to the first floor.
Cloakroom
Lower level WC, wall mounted sink, partly tiled, shaver point, extractor fan.
Living/Dining Room
25' 7'' x 11' 7'' (7.80m x 3.52m)
Two radiators, UPVC double glazed window to the front elevation, electric fire set on stone style hearth, surround and wood mantle. Aluminium patio doors to the rear elevation.
Dining Kitchen
11' 1'' x 16' 3'' (3.37m x 4.95m) max measurements
Range of fitted units to the base and eye level, plumbing for washing machine, space for slimline dishwasher, stainless steel sink unit with drainer and chrome mixer tap, partly tiled walls, Logik gas fired central heating boiler, UPVC double glazed window to the rear elevation, space for freestanding fridge/freezer, gas cooker point, tiled splashbacks, two radiators, space for dining table and chairs. Glazed door and window to the rear elevation.
Rear Porch
8' 1'' x 5' 1'' (2.47m x 1.56m)
UPVC double glazed window to the rear elevation, UPVC double glazed door to the side elevation, radiator.
First Floor
Landing
Radiator, loft access.
Bedroom One
13' 3'' x 11' 7'' (4.03m x 3.54m)
Radiator, UPVC double glazed window to the front elevation, fitted wardrobes, overhead storage.
Bedroom Two
11' 11'' x 11' 6'' (3.62m x 3.50m)
Radiator, UPVC double glazed window to the rear elevation, built in cupboard, overhead storage.
Bedroom Three
14' 11'' x 8' 1'' (4.55m x 2.47m)
Two radiators, UPVC double glazed windows to the front and rear elevation.
Bedroom Four
7' 1'' x 7' 2'' (2.16m x 2.19m)
UPVC double glazed window to the front elevation, radiator.
Bathroom
5' 5'' x 7' 1'' (1.65m x 2.15m)
Panelled bath, electric Triton shower over, shower screen, vanity wash hand basin with storage beneath, chrome ladder radiator, cupboard housing immersion heated tank, UPVC double glazed window to the rear elevation, tiled, electric shaver point.
WC
Lower level WC, UPVC double glazed window to the side elevation, partly tiled.
Outside
Externally to the front is concrete driveway, access to the Garage, area laid to lawn, walled, fenced and hedged boundary, well stocked borders. To one side is path with fenced boundary. To the rear is paved patio area, outside water tap, iron railings. Lower tier with area laid to lawn, well stocked borders, hedged and walled boundaries, further tier with patio area, timber garden shed, fencing.
Garage
15' 8'' x 8' 2'' (4.77m x 2.50m)
Up and over door, window to side, power and light connected.
Leek ST13 8NA
Please complete the form below to request a viewing for this property. We will review your request and respond to you as soon as possible. Please add any additional notes or comments that we will need to know about your request.
Leek ST13 8NA
| Name | Location | Type | Distance |
|---|---|---|---|



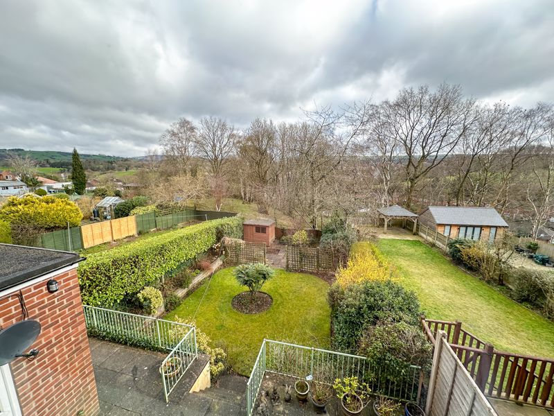
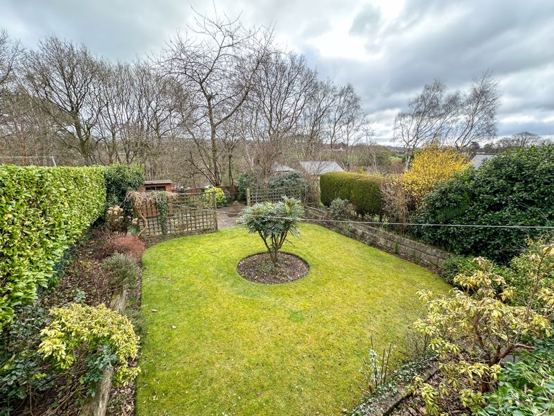
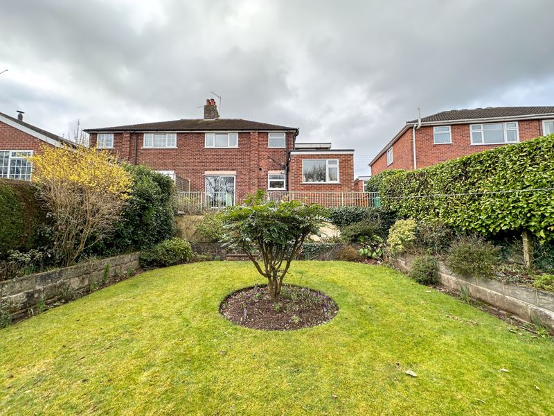

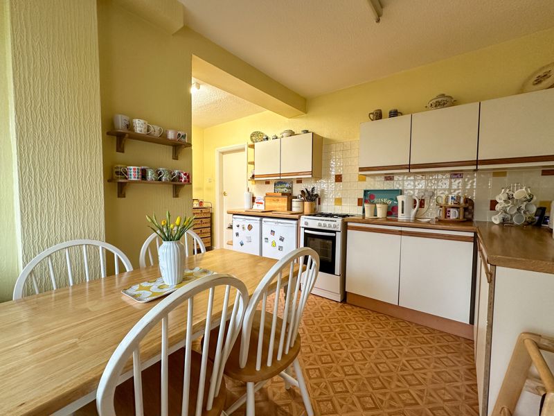


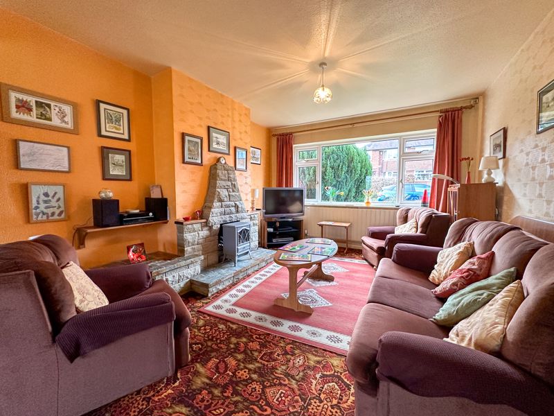

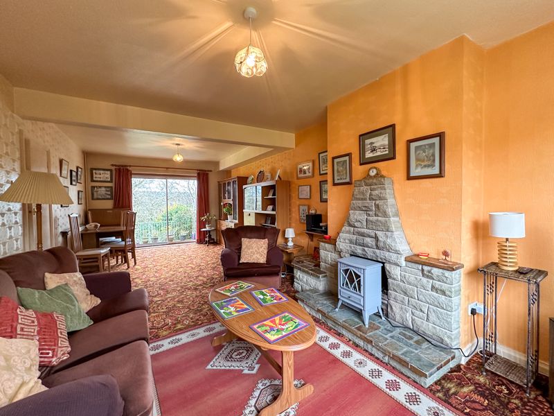
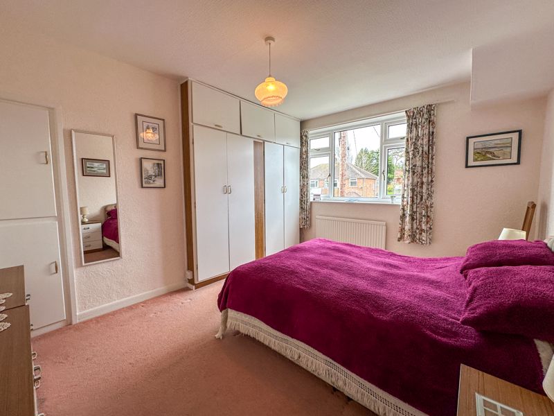



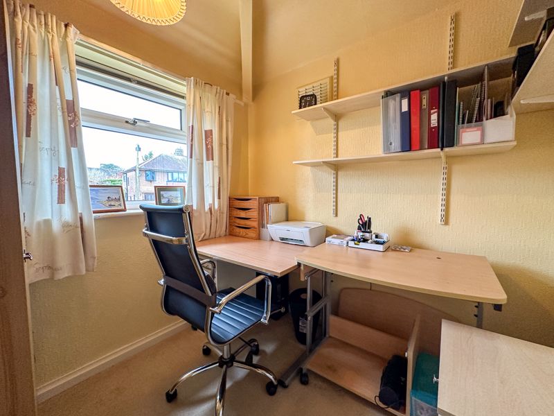
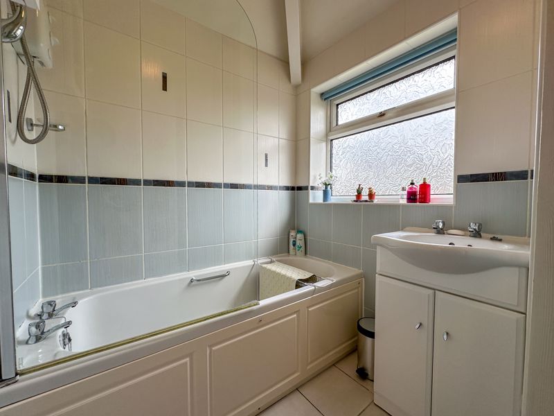
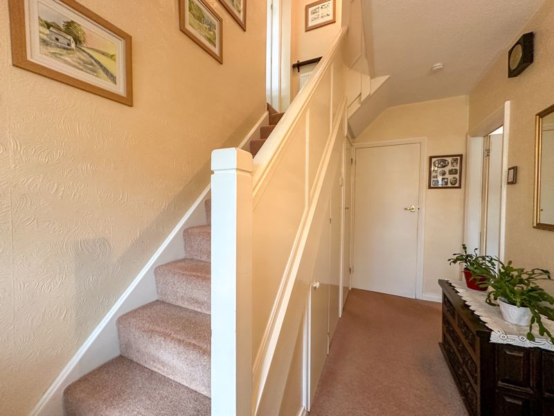
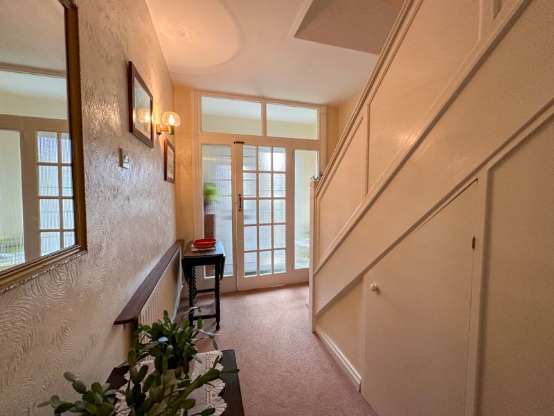
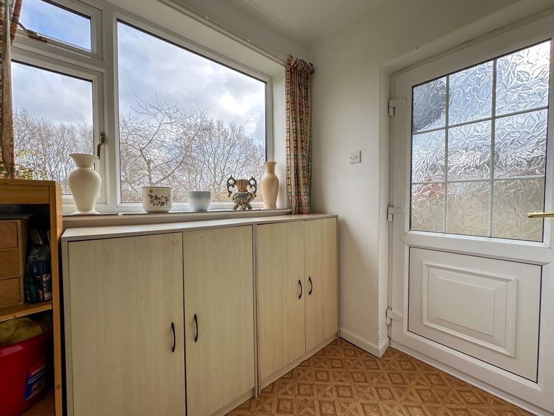
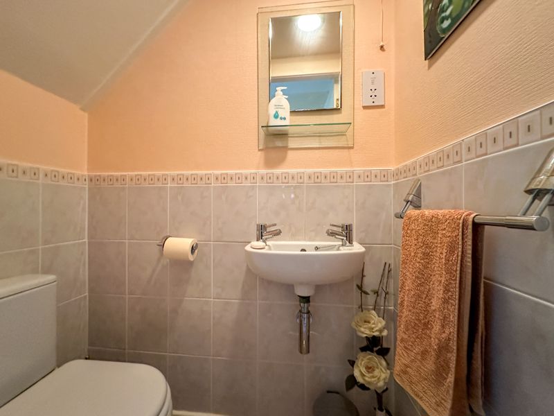



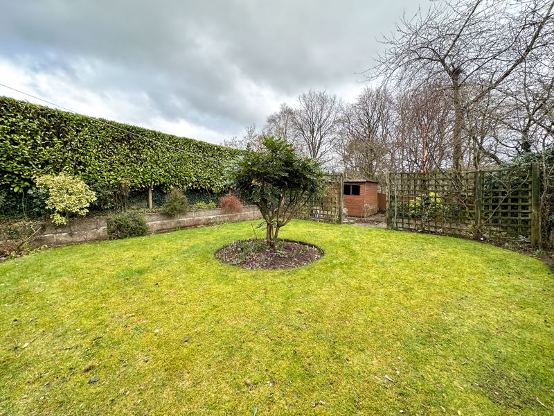
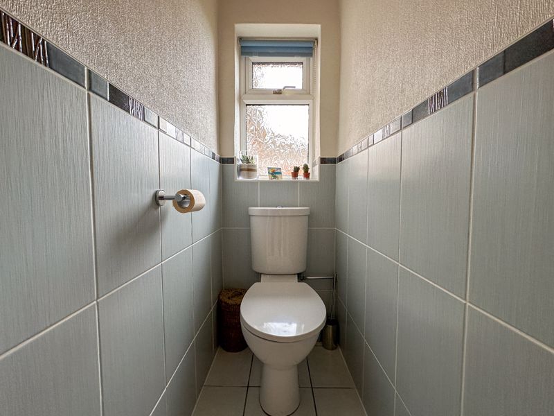
 Mortgage Calculator
Mortgage Calculator


Leek: 01538 372006 | Macclesfield: 01625 430044 | Auction Room: 01260 279858