Flint Street, Macclesfield £210,000
 2
2  1
1  2
2This attractive brick fronted terrace home is located in a much sought after area, just off the lower part of Buxton Road and is therefore very handy for the train station and town. There is also the advantage of resident parking directly in front of the property (purchase of a permit is necessary). Internally, the property is well-presented and benefits from an amazing re-fitted, open plan dining kitchen with integral appliances, which measures almost 24ft in length!! There is also a sperate living room at ground floor level. To the first floor there is a double bedroom with fitted wardrobes and a decent second bedroom. The second bedroom provides plenty of scope to create fitted bedroom furniture over the stair-head, therefore, leaving the remaining floorspace for a bed, desk etc. The bathroom has a contemporary white suite and further built-in storage. Outside, to the rear is a pretty cottage garden with paving and stone walling. Altogether this is a a lovely home in a great little area....a more spacious dining kitchen at this price point will be hard to find!!
Macclesfield SK10 1NJ
Living Room
11' 11'' x 10' 8'' into recess (3.64m x 3.26m)
Composite front door with double glazed half moon window over, double glazed window, built in cupboard, decorative fireplace, tv point, radiator
Dining Kitchen
23' 10'' x 10' 6'' reducing to 5' 11" in kitchen area (7.27m x 3.21m reducing to 1.8m)
Recently re-fitted grey high gloss kitchen units to base and eye level with contrasting worktops and up-stands, integral Cooke & Lewis induction hob, extractor and integral electric oven, integral fridge/freezer, plumbing for washing machine glass splash back, two double glazed windows, double glazed door to garden.
Landing
Loft access
Bedroom One
10' 10'' x 10' 8'' into wardrobes (3.31m x 3.26m)
Double glazed window to the front elevation, two fitted wardrobes, radiator
Bedroom Two
12' 11'' x 7' 11'' maximum measurements includes space occupied by stairs and cupboard (3.93m x 2.42m)
Double glazed window to the rear elevation, radiator, built-in cupboard cupboard.
Bathroom
White suite comprising of a panel bath with mixer shower over, vanity sink unit with storage under, push button wc, tiled walls and floor, ladder towel radiator, built-in cupboard, double glazed window to the rear elevation.
Outside
To the rear of the property is an attractive paved garden with stone walling, fencing and a gate to the side.
Macclesfield SK10 1NJ
| Name | Location | Type | Distance |
|---|---|---|---|



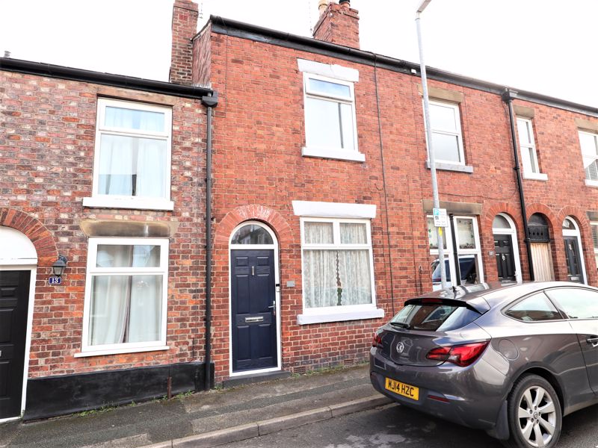
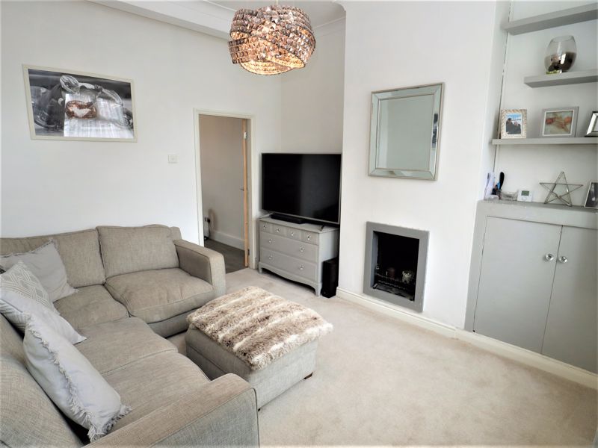
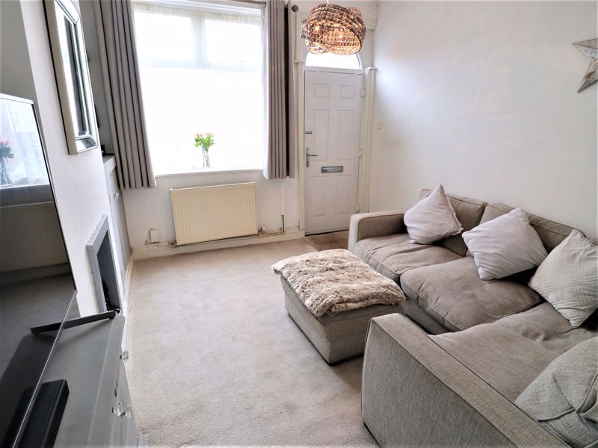
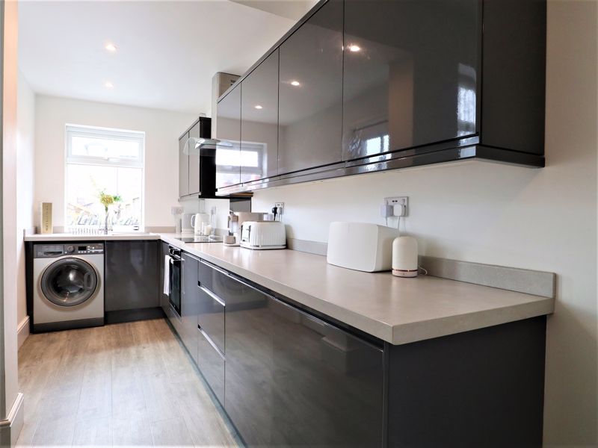
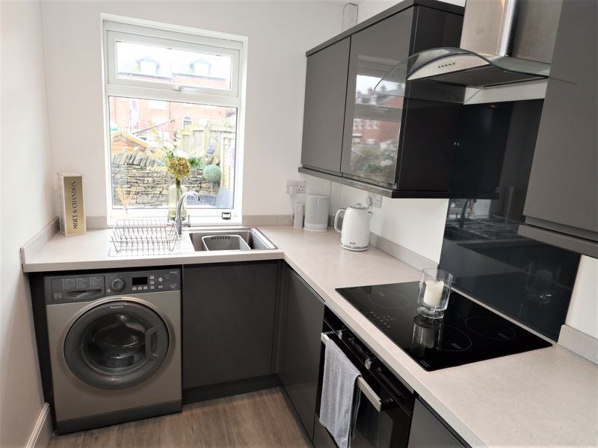
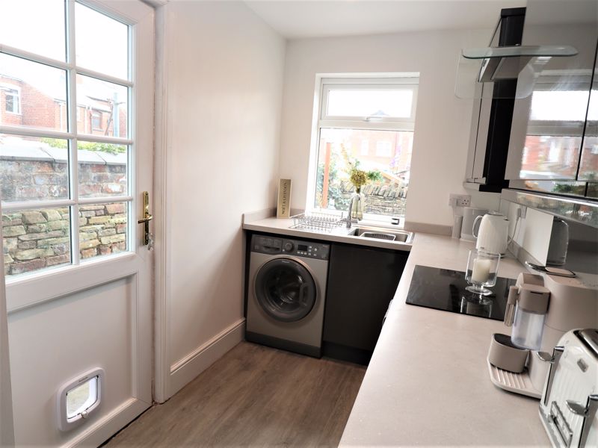
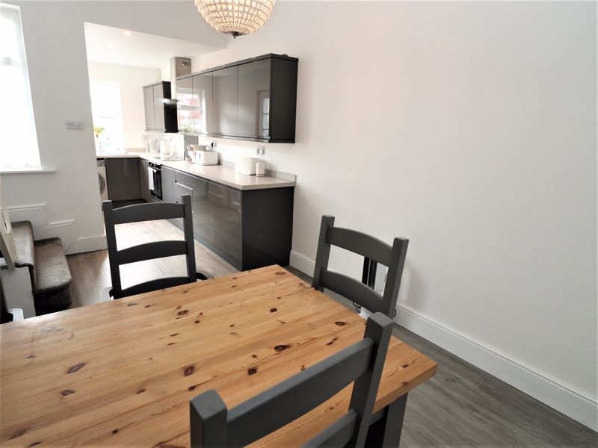
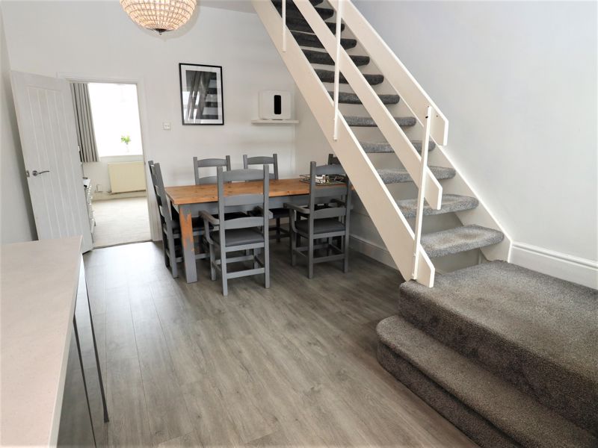
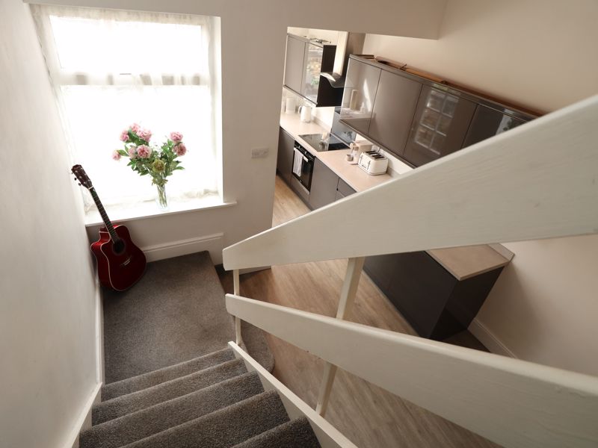
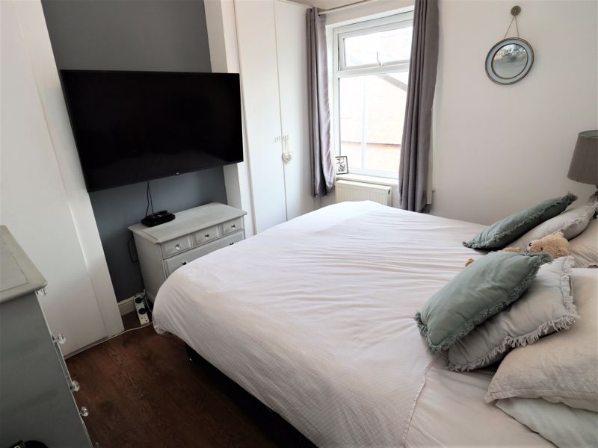
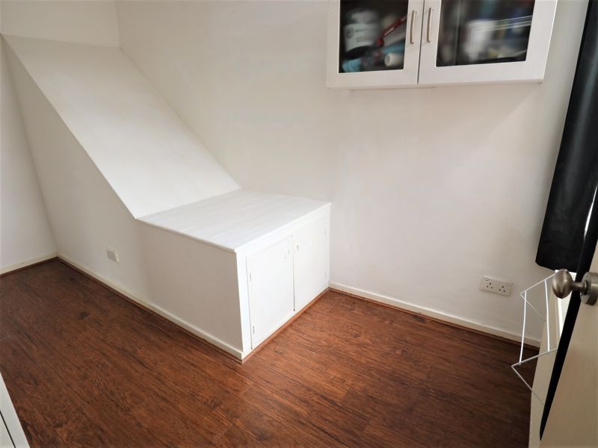
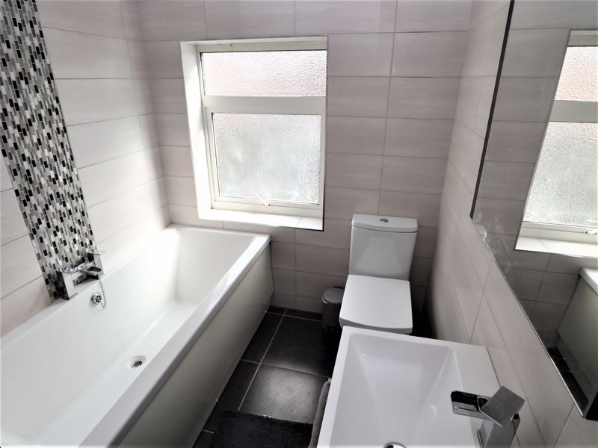
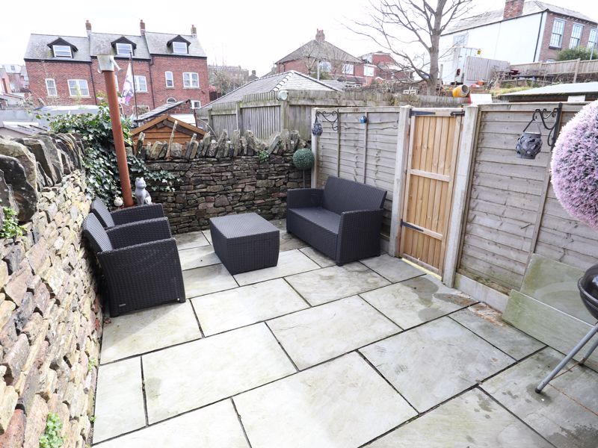
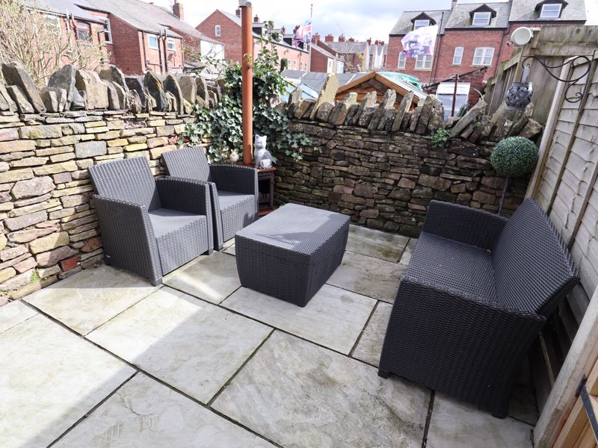
 Mortgage Calculator
Mortgage Calculator


Leek: 01538 372006 | Macclesfield: 01625 430044 | Auction Room: 01260 279858