Isis Close, Congleton £390,000
 4
4  2
2  2
2- Delightful Four Bedroom Detached Family home
- Open Plan Dining Kitchen / Family Room With On Trend Units And Integrated AEG Appliances
- Separate Utility And Downstairs Cloakroom
- Spacious Lounge
- Separate Study/Office/ Family Room
- Master Bedroom With En-Suite In Addition To The Family Bathroom
- Extensive Driveway Having Ample Parking And Space For A Caravan/Motorhome
- Fantastic Sized Gardens And Patio Area Occupying A Generous Plot
- Popular Location
- EPC Rating TBC
*** NEW INSTRUCTION *** MORE DETAILS TO FOLLOW *** We are delighted to bring to the market this beautiful detached four bedroom home located in the highly desirable village of Mossley. This fantastic property certainly commands a superb and extensive plot and makes it one of the most impressive on this popular development. Internally the property provides well-proportioned accommodation throughout including two reception rooms plus a spacious and recently installed kitchen/ dining and family room which benefits from high specification AEG appliances, a separate utility and downstairs cloakroom all finished to a high standard. The first floor certainly won't disappoint, comprising of four bedrooms with the master bedroom benefiting from an ensuite bathroom room with bath and separate shower plus built in sliding wardrobes in the bedroom ,whilst the second bedroom also benefits from built in wardrobes and to complete the first floor is the modern family bathroom. Externally the extensive grounds and spacious rear garden with a recently laid Indian stone patio area and pergola is just perfect for entertaining in those warmer summer months. There is also a further stoned patio area at the end of the garden. There is ample room to the front of the property ideal for a motorhome/ caravan plus a generous and extended driveway for several cars. The property also has the potential to extend to the front subject to planning consents and wouldn't infringe on the driveway. Location is everything and this desirable and much sought after location is perfect for a variety of purchasers whilst having the convenience of local schools and amenities close by plus canal walks on your doorstep and Congleton town centre within walking distance.
Congleton CW12 3RT
Downstairs Cloakroom
Having a UPVC double glazed obscure window to the front aspect. Comprising of a two-piece, white contemporary suite, featuring a low-level WC with a push flush, wall mounted wash hand basin, chrome mixer tap over, sat on a vanity unit with storage underneath. Half tiled walls, wood effect laminate flooring, coving to ceiling. Double radiator.
Entrance Hallway
Having a UPVC composite double glazed door to the front aspect wood effect laminate flooring. Slimline double radiator.
Lounge
12' 6'' x 17' 5'' (3.8m x 5.31m)
Having two UPVC double glazed windows to the rear aspect overlooking the garden. Having a feature fireplace with driftwood effect and pebble electric fire with mantle over, coving to ceiling. Two Double radiators.
Dining kitchen/Family Room
15' 6'' x 24' 3'' (4.72m x 7.38m)
Having a UPVC double glazed window to the front aspect and UPVC double glazed French doors to the rear aspect opening out onto the garden. With a range of on trend Shaker style wall cupboard and base units with quartz work surfaces' and matching upstands, incorporating a stainless steel 1 1/2 bowl sink with abode chrome mixer taps over. AEG, induction hob with extractor hood over, AEG, oven and separate warming plate and microwave, underneath, integrated dishwasher, space for wine cooler. spotlights under cupboards and Inset spotlights to the ceiling coving to ceiling, double radiator and a single wall mounted tall double radiator. Wood effect laminate flooring.
Family Room/Study/Office
16' 8'' x 7' 10'' (5.08m x 2.40m)
having a UPVC double glazed window to the front aspect. Double radiator. Coving to ceiling.
Utility Room
3' 4'' x 4' 9'' (1.02m x 1.46m)
having a range of wall cupboard and base units, incorporating a stainless steel sink and drainer with chrome mixer taps over , tile, splashback’s having space and plumbing for washing machine and dryer. Vinyl flooring. Coving to ceiling.
First Floor Landing
access to the loft and airing cupboard.
Master Bedroom
14' 0'' x ' '' (4.27m x m)
having UPVC double glazed window to the rear aspect Bespoke mirrored sliding wardrobes, coving to ceiling, radiator
En-suite
6' 8'' x 9' 1'' (2.02m x 2.77m)
having UPVC double glazed obscure window to the front aspect, comprising of a contemporary panelled bath with chrome mixer taps over, separate shower cubicle with rainfall showerhead over, low-level WC with push flush, pedestal hand wash basin with chrome mixer tap over, chrome heated towel rail. Fully tiled walls, vinyl flooring. Inset spotlights
Bedroom Two
10' 9'' x 9' 4'' (3.27m x 2.84m)
having a UPVC double glaze window to the rear aspect coving to ceiling. Radiator double fitted bespoke wardrobes.
Bedroom Three
8' 5'' x 10' 2'' (2.57m x 3.11m)
having UPVC double glaze window to the front aspect, fitted storage cupboard, coving to ceiling radiator.
Bedroom Four
6' 6'' x 10' 9'' (1.98m x 3.28m)
having UPVC double glaze window to the rear aspect. Coving to ceiling, radiator
Externally
Front comprises of a large sweeping driveway perfect to store a motor home or ample amount of cars. Also has a lawned garden. To the rear, the property has a lawned garden area, paved patio area and decked seating area.
Congleton CW12 3RT
| Name | Location | Type | Distance |
|---|---|---|---|



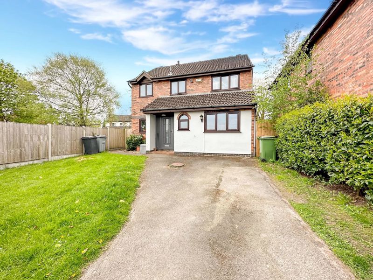
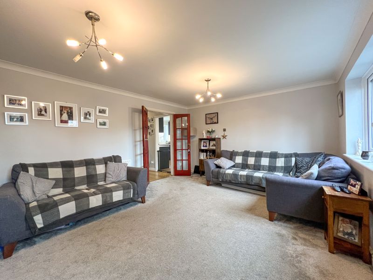
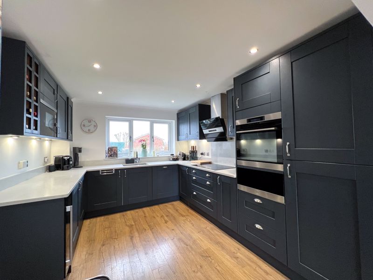
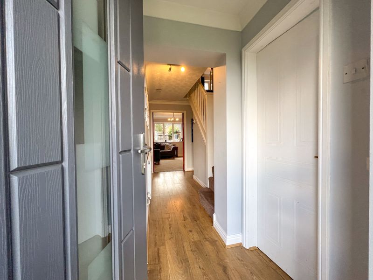
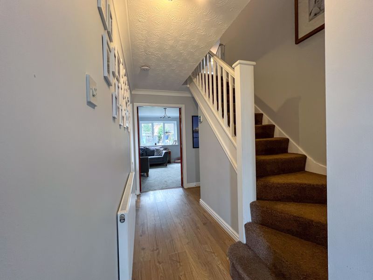
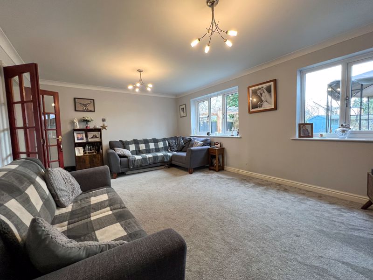
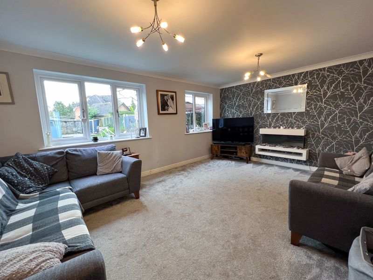
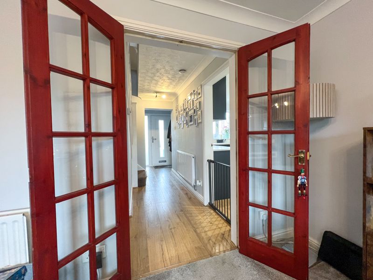
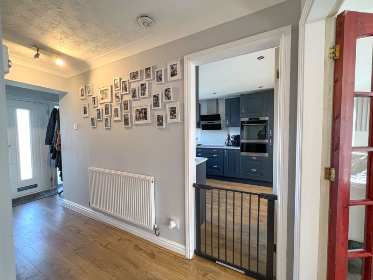
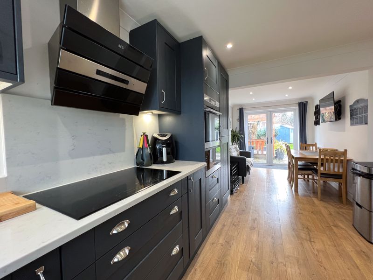
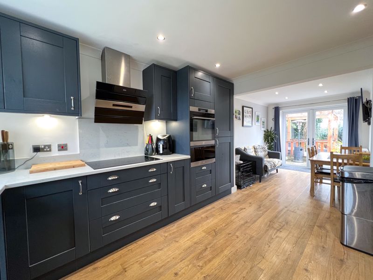
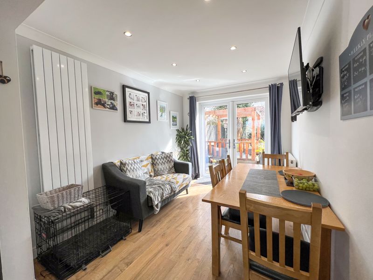
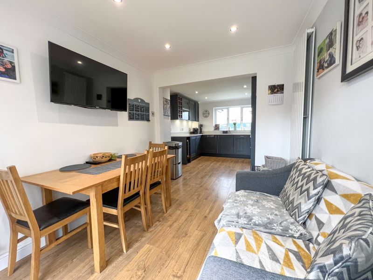
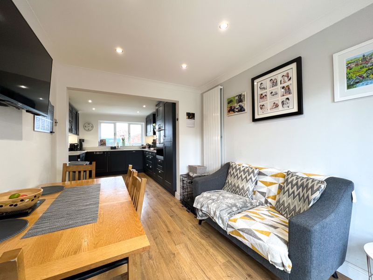
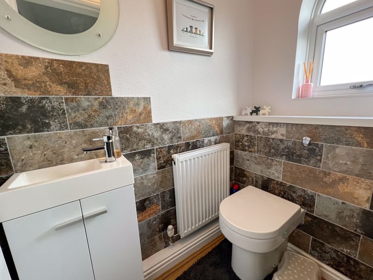
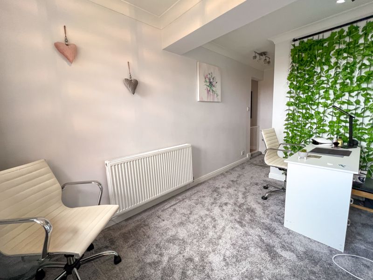
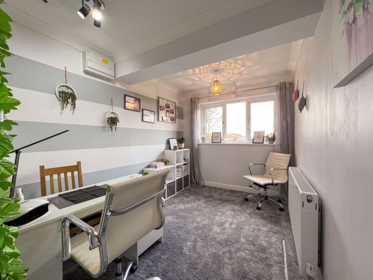
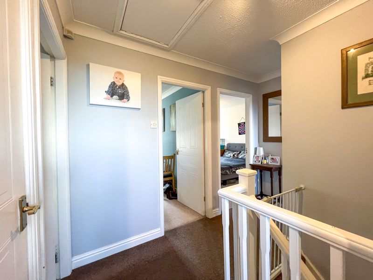
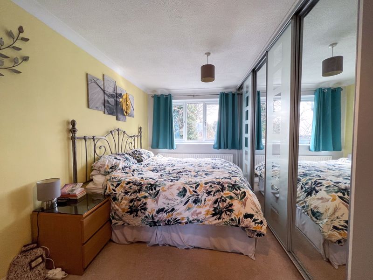
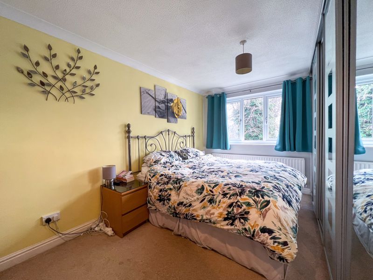
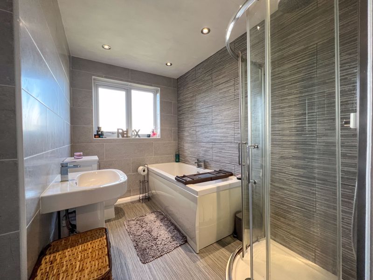
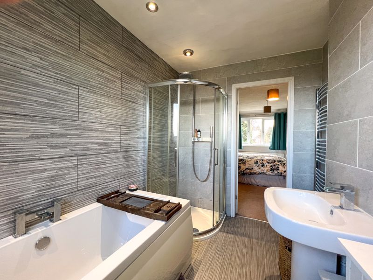
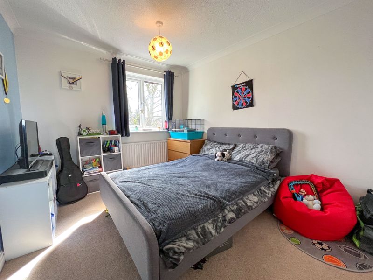
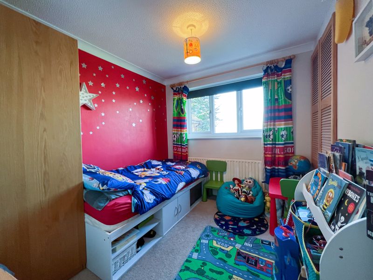
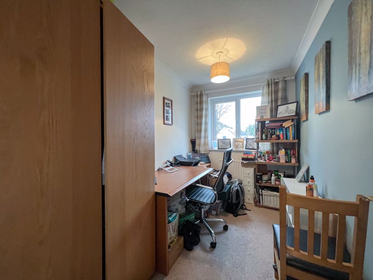
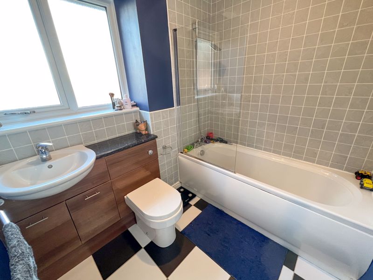
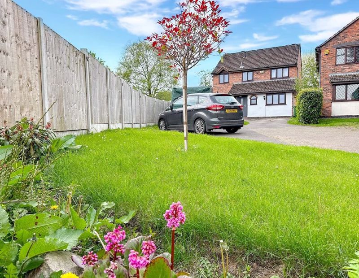
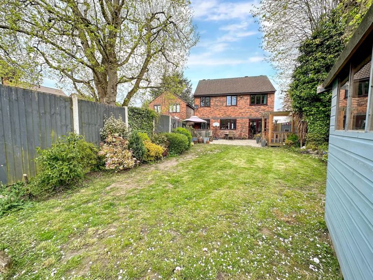
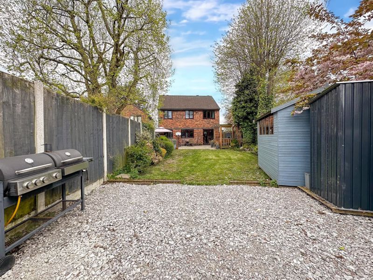
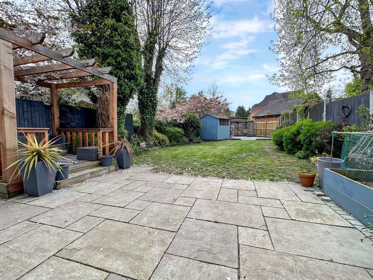
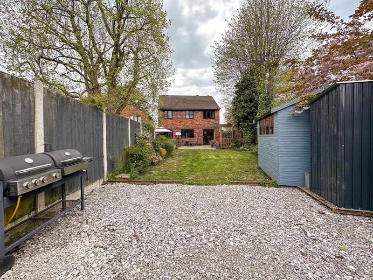
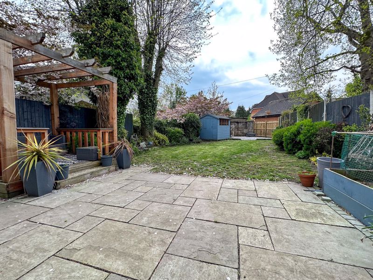
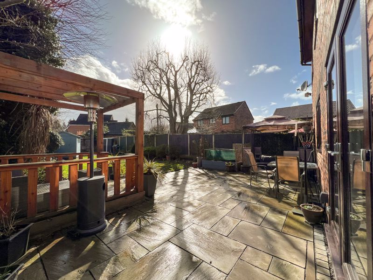
 Mortgage Calculator
Mortgage Calculator



Leek: 01538 372006 | Macclesfield: 01625 430044 | Auction Room: 01260 279858