Wilbraham Road, Congleton £171,500
 3
3  1
1  1
1- Three Bedroomed Semi Detached Home
- Spacious Open Plan Dining Kitchen
- Separate Open Store And Ground Floor Cloakroom
- Modern Family Bathroom
- Generous Sized Rear Gardens
- Detached Garage /Separate Workshop Plus Ample Off-Road Parking
- Close To Local Amenities, Congleton Park And Biddulph Valley Walkway
- No Onward Chain
- Ideal For FTB, Families & Those Looking To Downsize
- EPC Rating C
This three bedroom semi detached home offers spacious accommodation creating an affordable family home. Located close to the local amenities of Congleton town as well as nearby access to Congleton Park and nearby Biddulph Valley walkway. The accommodation includes an entrance hall, family lounge and a spacious open plan living kitchen with shaker style units incorporating a breakfast bar and space for a family sized dining table. For your convenience there is a ground floor w.c and a useful open store and a family sized first floor bathroom which offers the potential for a separate shower. Externally there is off road parking to the front whilst the generous sized rear garden has a detached garage and separate workshop/store. Ideal for first time buyers, Families and those looking to downsize. A viewing comes highly recommended.
Congleton CW12 3HW
Entrance Hall
having UPVC double glazed window and front entrance door. Radiator, stripped floorboards, stairs to landing. Under stairs cupboard, coving to ceiling. Nest heating controls.
Lounge
13' 0'' x 12' 5'' (3.96m x 3.78m)
having UPVC double glazed window to front aspect, exposed floorboards. Radiator, wall mounted TV point, feature chimney breast with inset for an electric fire.
Open Plan Dining Kitchen
16' 5'' x 8' 6'' (5.01m x 2.58m)
Having a range of grey wall mounted cupboard and base units with fitted worksurface over, incorporating a 1 1/2 bowl single drainer stainless steel sink unit with mixer tap over. Breakfast bar with seating for two, space for table and chairs. Integrated electric combination oven with four ring ceramic induction hob with touch controls, extractor fan over, plumbing for washing machine, space for tumble dryer. UPVC double glazed windows to rear aspect, radiator, coving to ceiling, slate tile effect flooring.
Vestibule
having UPVC double glazed entrance door with obscured glazed panel with an open store housing the Worcester Bosch gas fired central heating boiler.
Ground Floor Cloakroom
Having low-level WC with wall mounted wash handbasin. Obscured window to rear aspect.
First Floor Landing
having access to loft space, coving to ceiling, UPVC double glazed of obscured window, to side aspect.
Family Bathroom
8' 7'' x 7' 7'' (2.61m x 2.30m)
reducing to 1.48 m having a white suite comprising of panelled bath with electric over bath shower, pedestal hand wash basin, WC. Radiator, Upvc obscured window to the rear aspect, timber flooring, walk in store cupboard with linen storage offering the potential for a separate shower.
Bedroom One
10' 10'' x 10' 4'' (3.30m x 3.15m)
Upvc window to the rear aspect, wood effect laminate flooring, radiator, coving to ceiling.
Bedroom Two
11' 9'' x 10' 1'' (3.57m x 3.07m)
UPVC double glaze window to front aspect, radiator, coving to ceiling.
Bedroom Three
7' 5'' x 6' 9'' (2.27m x 2.05m)
Upvc window to the front aspect, radiator. Built-in over bed base to stair bulkhead
Externally
There is off-road parking to the front of the property with gated side access leading to the rear garden.
Rear Garden
Fully enclosed being laid to lawn with adjoining patio, fully enclosed via timber fencing. Detached garage with metal up & over door. Detached workshop/store having light & power.
Congleton CW12 3HW
| Name | Location | Type | Distance |
|---|---|---|---|
.png)



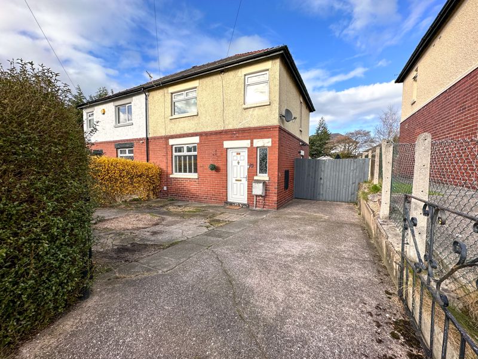
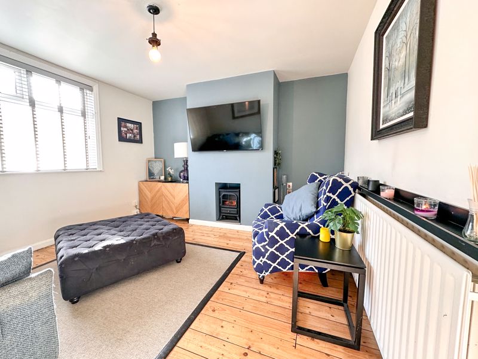
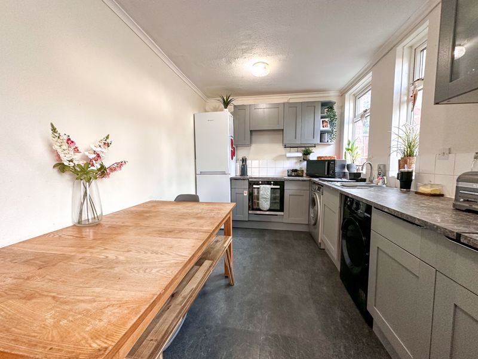
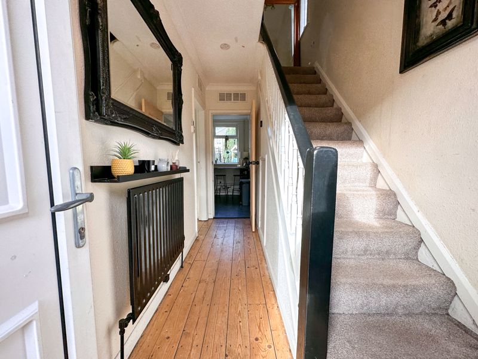
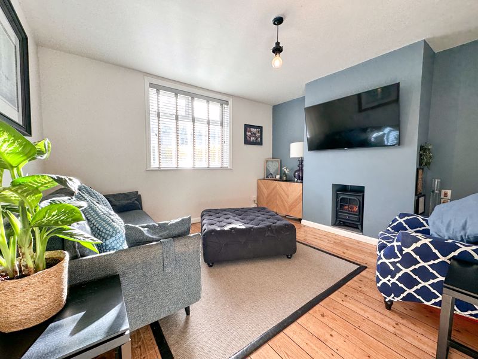
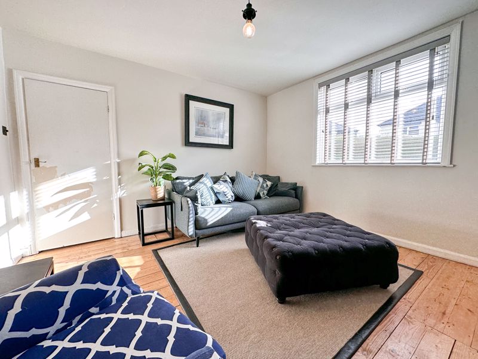
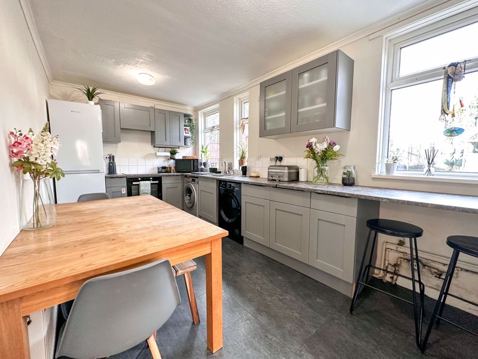
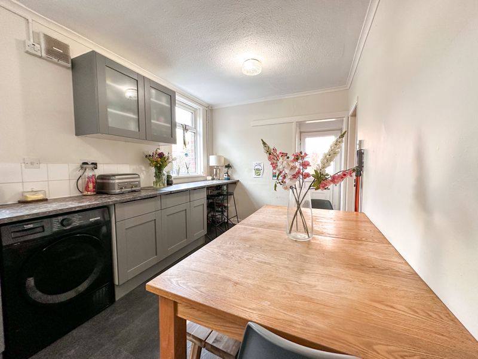
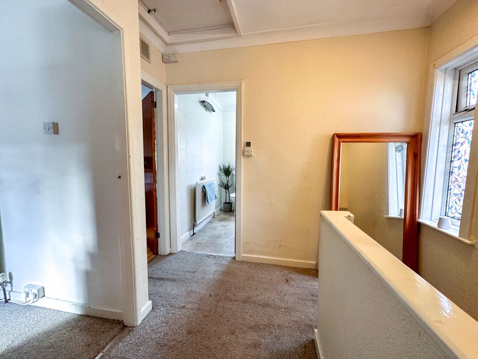
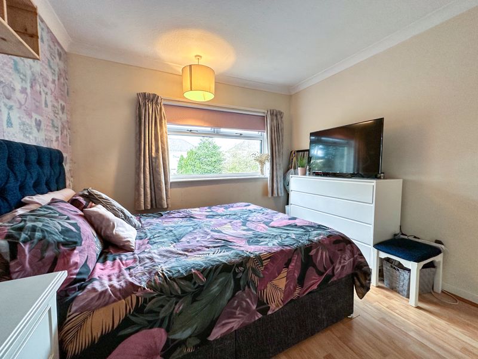
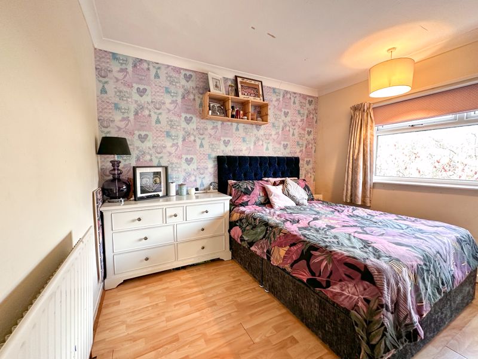
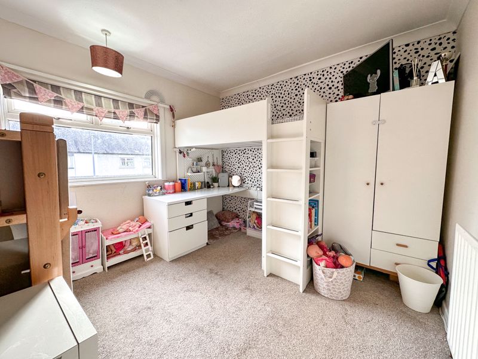
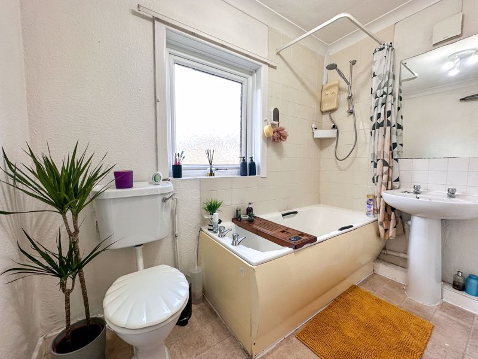
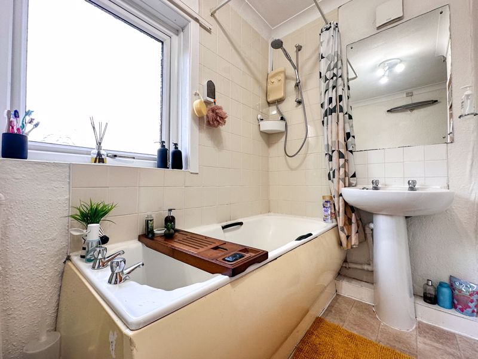
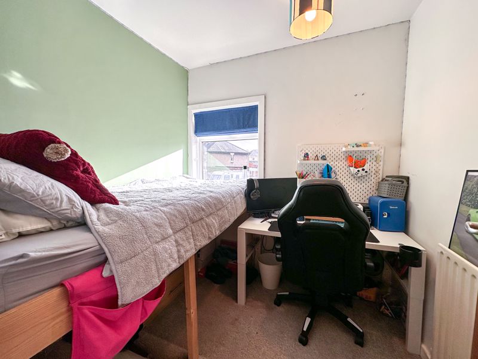
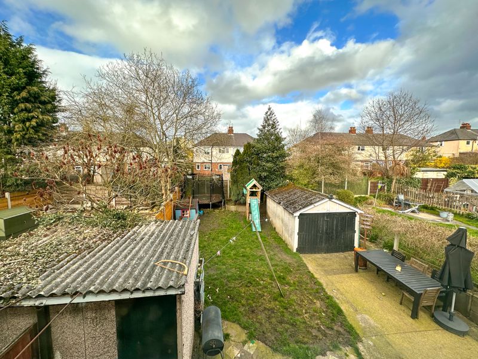
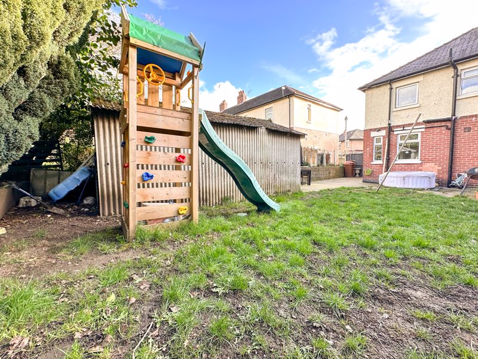
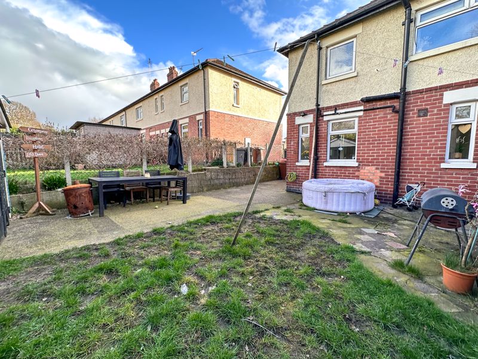
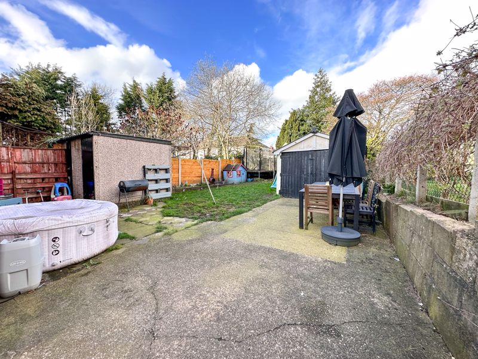
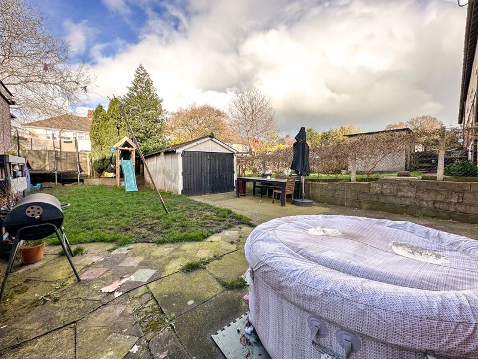

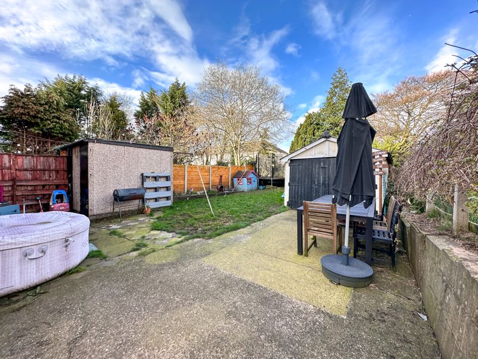
 Mortgage Calculator
Mortgage Calculator



Leek: 01538 372006 | Macclesfield: 01625 430044 | Auction Room: 01260 279858