Albert Street Biddulph, Stoke-On-Trent £140,000
 2
2  1
1  2
2- Traditional & Well Presented End Terrace
- 2 Good Size Bedrooms
- 2 Reception Rooms
- First Floor Family Bathroom
- Kitchen & Separate Utility Room With W.C
- Low Maintenance Rear Garden
- Conveniently Placed
- Easy Access To Local Amenities, Schools & Town Centre
- Viewing Is Highly Recommended
This is an ideal home for those looking for an affordable, well-presented property, close to Biddulph town centre & it’s local amenities. This deceptively spacious home offers two versatile reception rooms, modern kitchen & separate utility room. To the first floor there are 2 good sized bedrooms and a modern family bathroom. The enclosed rear yard provides a low maintenance garden which could be further enhanced to compliment this lovely home. This is an excellent opportunity for those looking to downsize yet still enjoy good sized accommodation or those looking to get on the property ladder. A viewing is highly recommended.
Stoke-On-Trent ST8 6DT
Lounge
10' 9'' x 11' 5'' (3.28m x 3.47m)
Having UPVC double glazed window and door to front entrance. Open fire in attractive surround with tiled inset and hearth. Radiator. Leading to:-
Lounge/Diner
11' 7'' x 12' 6'' (3.53m x 3.80m)
Having UPVC double glazed window to rear. Further attractive electric fire and surround. Open staircase leading to first floor landing. Radiator. Door allowing access to the kitchen.
Kitchen
17' 9'' x 5' 8'' (5.42m x 1.72m)
Having a range of newly fitted oak effect cupboard and base units with extensive worksurface over. Stainless steel one and a half bowl sink unit with drainer and mixer tap over. UPVC window to side aspect. Tiled flooring. Door leading to:-
Utility Room
6' 1'' x 5' 7'' (1.86m x 1.71m)
Storage space with worktop above, plumbing for washing machine. Upvc double glazed window to side aspect. Cupboard housing sink unit with mixer tap, low level WC.
Bedroom One
15' 5'' x 11' 0'' (4.69m x 3.36m)
Having dual UPVC windows to front aspect. Fitted wardrobe with mirror sliding doors. Two light points. Radiator. Newly fitted carpets.
Bedroom Two
12' 4'' x 9' 9'' (3.75m x 2.97m)
Having UPVC window to rear aspect. Airing cupboard. Cupboard housing boiler. Newly fitted carpet, radiator & light point.
First Floor Bathroom
5' 4'' x 9' 4'' (1.62m x 2.85m)
Panelled bath, pedestal wash hand basin, low level WC, radiator, obscure Upvc double glazed window to the rear aspect, part tiled walls.
Externally
Fully enclosed rear garden being low maintenance in nature having paved pathways, gravel borders and a decking area.
Stoke-On-Trent ST8 6DT
| Name | Location | Type | Distance |
|---|---|---|---|



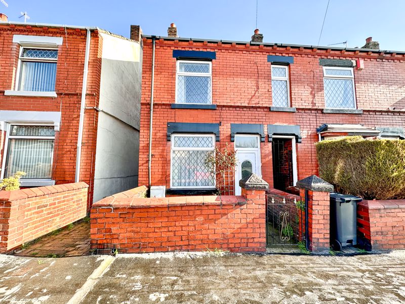
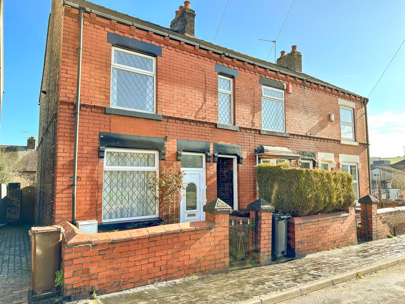
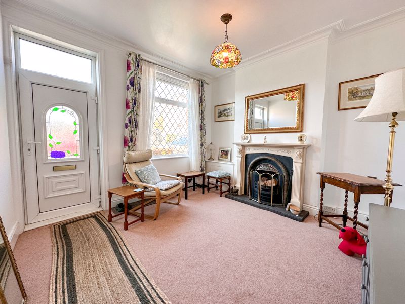
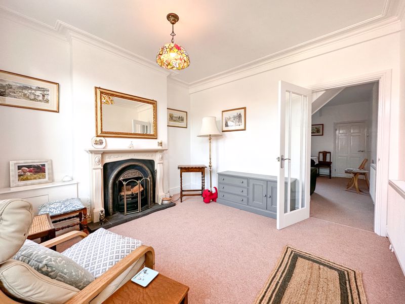
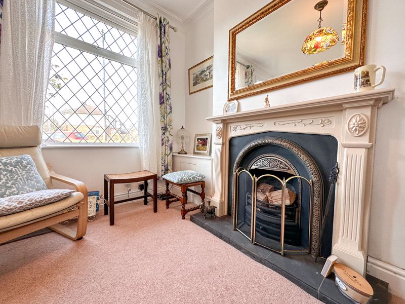
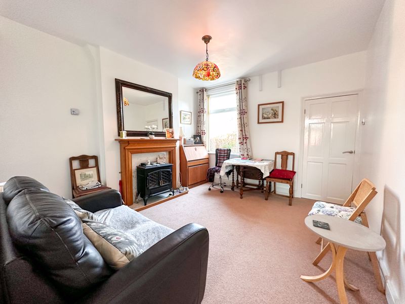
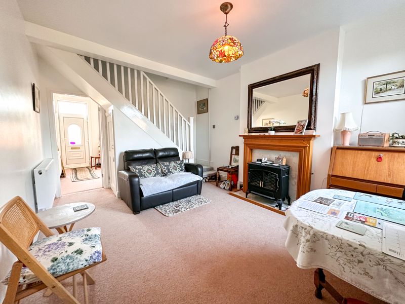
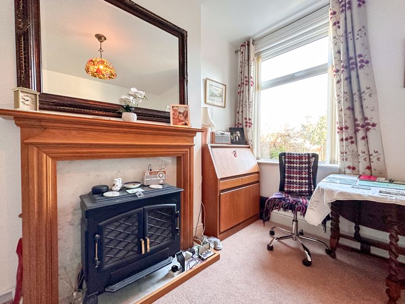
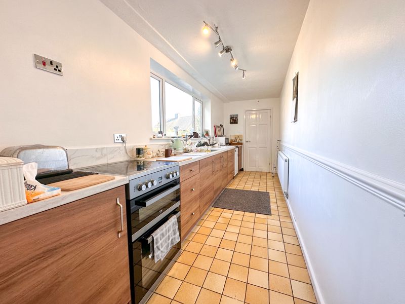
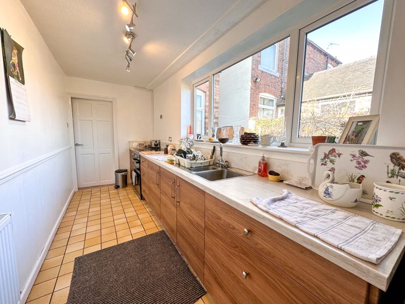
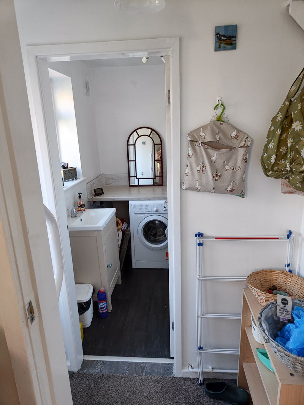
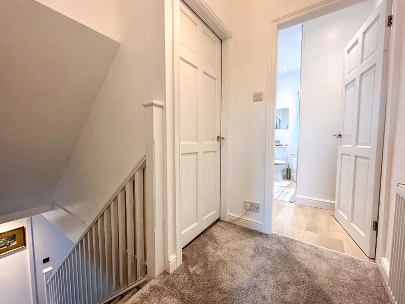

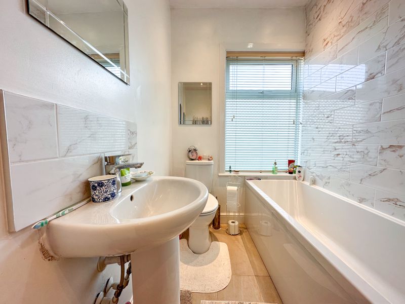
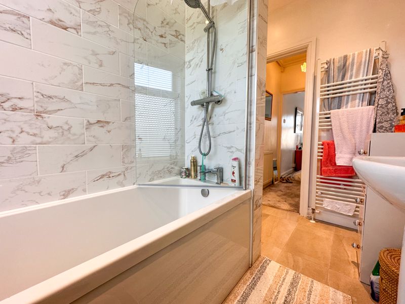
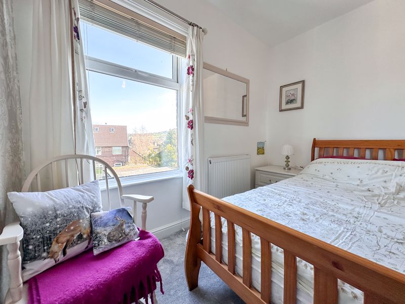
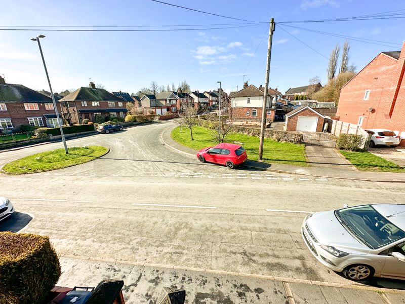
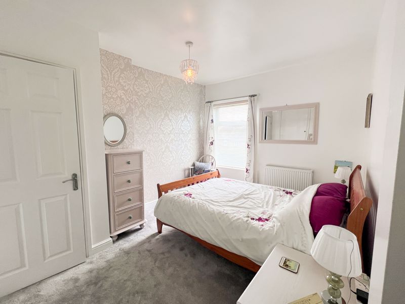
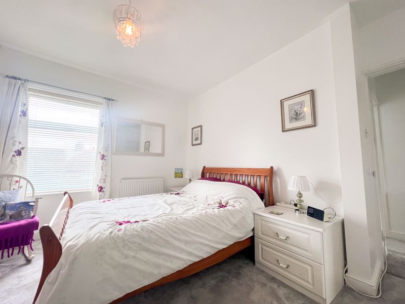
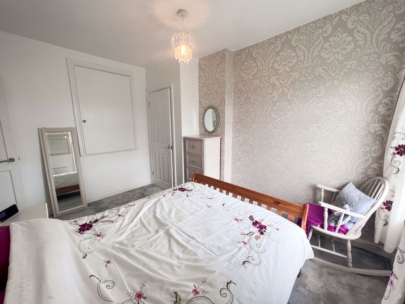
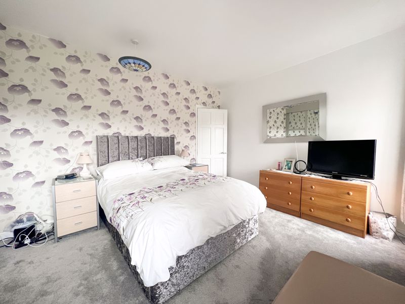
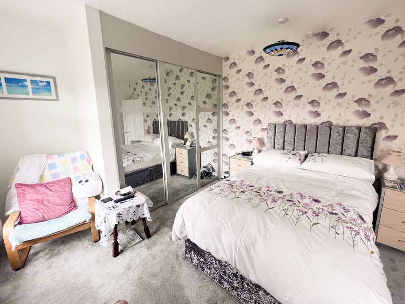
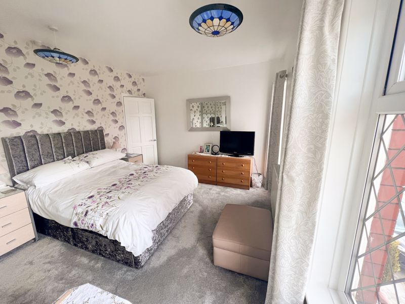
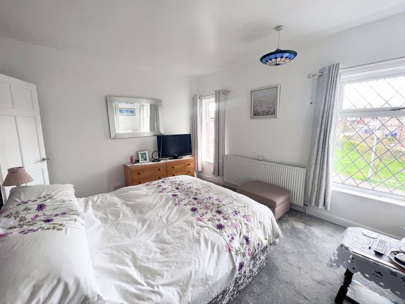
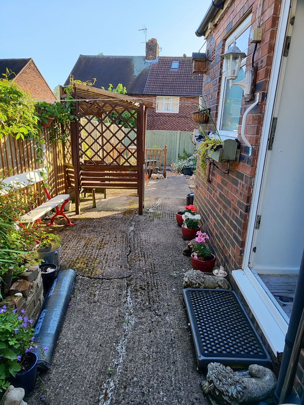
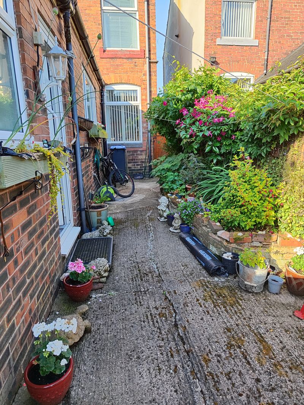
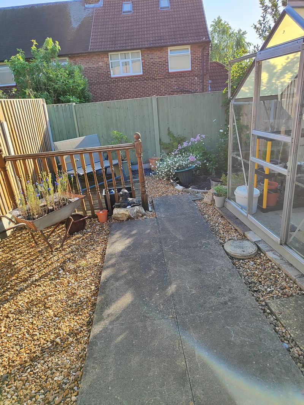
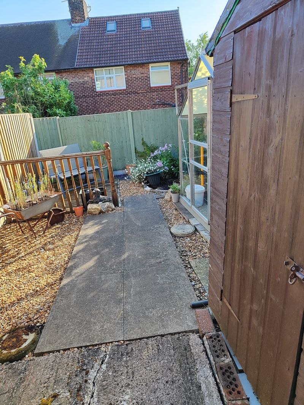
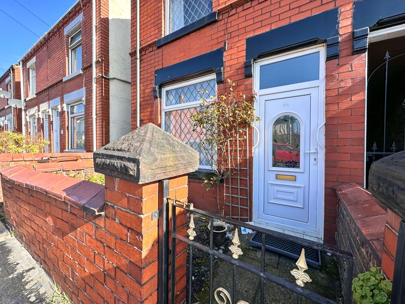
 Mortgage Calculator
Mortgage Calculator


Leek: 01538 372006 | Macclesfield: 01625 430044 | Auction Room: 01260 279858