Bowness Court, Congleton £299,995
- Immaculately Presented Three Bedroomed Detached Home
- Modern Kitchen And Separate Dining Room
- Spacious Lounge And Additional Family Room/Office
- Downstairs Cloakroom
- Family Bathroom
- Fantastic Sized Corner Plot With The Potential To Extend Further
- Detached Single Garage With Off- Road Parking
- Highly Sought After Location Of West Heath
- Close To Local Amenities and Schools
- EPC Rating D
***NEW PRICE***VIEWINGS AVAILABLE IMMEDIATELY*** We are pleased to present to the market this delightful three bedroomed detached home sat proudly on a corner plot in a quiet cul- de- sac within the highly sought after location of West Heath. This detached home benefits from well-proportioned accommodation to the ground floor having a welcoming entrance hall allowing access to the kitchen and fantastic sized lounge plus a separate dining room and a further reception room which can be used for variety of uses, this has created a generous sized extension to the rear of the home without any infringement on the lawned gardens, there is also a downstairs cloakroom for your convenience. To the first floor there are three good sized bedrooms and a family bathroom with two of the bedrooms enjoying pleasant views of the garden. Externally there is a spacious rear garden which has been immaculately kept with a range of well stocked borders, mature plants and shrubbery plus the added benefit of a patio area extending to the side which is perfect for relaxing and entertaining all year round. There is a separate detached single garage with ample off-road parking. West Heath benefits from excellent schools at primary and secondary level and are all within walking distance, while West Heath shopping facilities caters for all your needs. There are excellent commuter links all on your doorstep, whilst being on the cusp of the picturesque Astbury country park. A viewing comes highly recommended to fully appreciate this home.
Congleton CW12 4JR
Entrance Hall
Having a wooden front entrance door with obscure windows to the front aspect, access into the hallway. Coving to ceiling, double radiator, tiled flooring.
Lounge
21' 5'' x 11' 10'' (6.53m x 3.61m)
Having a UPVC double glazed window to the front aspect, featuring a marble effect mantle, hearth and surround with a coal effect gas fire. Double radiator. Coving to ceiling.
Kitchen
10' 8'' x 8' 11'' (3.25m x 2.73m)
Having a range of wood effect wall and base units with work surfaces over incorporating a stainless steel 1 1/2 bowl sink and drainer with chrome mixer tap over, four ring gas hob with extractor hood over, integrated oven, space and plumbing for washing machine, space for fridge and freezer. Having a UPVC double glazed window to the side aspect. Half tiled walls. Vinyl flooring. Storage cupboard housing the boiler.
Dining Room
11' 0'' x 9' 4'' (3.36m x 2.85m)
Having a UPVC double glazed window to the rear aspect overlooking the garden. Coving to ceiling, double radiator.
Family Room/Office
10' 11'' x 11' 7'' (3.34m x 3.54m)
Having UPVC double glazed sliding doors with access to the garden. Double radiator, coving to ceiling.
Cloakroom/WC
Having a UPVC double glazed obscure window to the side aspect, comprising of a two-piece white suite. Having a WC, wall mounted hand wash basin with chrome taps over. Tiled splashback‘s.
First Floor Landing
Having a UPVC obscure double glazed window to the side aspect. Access to the loft.
Bedroom One
10' 10'' x 12' 10'' (3.3m x 3.92m)
Having a UPVC double glazed window to the rear aspect. Double radiator, coving to ceiling.
Bedroom Two
10' 8'' x 9' 9'' (3.26m x 2.97m)
Having a UPVC double glazed window to the front aspect. Double radiator.
Bedroom Three
10' 9'' x 8' 2'' (3.28m x 2.48m)
Having a UPVC double glazed window to the rear aspect, wood effect storage cupboards in recess. Double radiator.
Family Bathroom
6' 3'' x 6' 8'' (1.91m x 2.03m)
Having a UPVC obscured window to the front aspect. Comprising of a three-piece suite with a panelled bath and separate shower attachment over, pedestal hand wash basin with chrome mixer taps over, WC. Half tiled walls, wood effect vinyl flooring, double radiator.
Externally
Externally there is a spacious rear garden which has been immaculately kept with a range of well stocked borders, mature plants and shrubbery plus the added benefit of a patio area extending to the side which is perfect for relaxing and entertaining all year round. To the front of the home there is a good sized lawned garden with a range of well stocked borders and a path leading to the property. There is potential to extend the garden if desired. There is a separate detached single garage with ample off-road parking.
Congleton CW12 4JR
| Name | Location | Type | Distance |
|---|---|---|---|




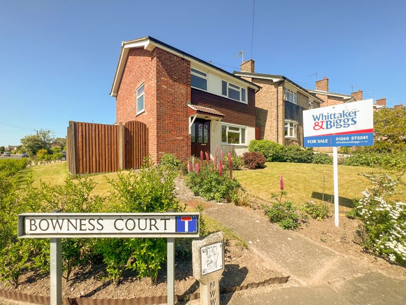
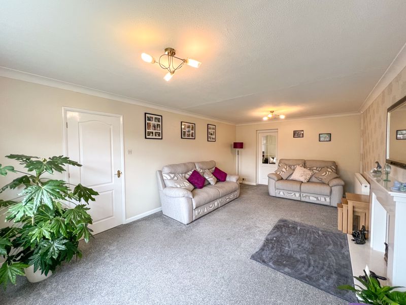
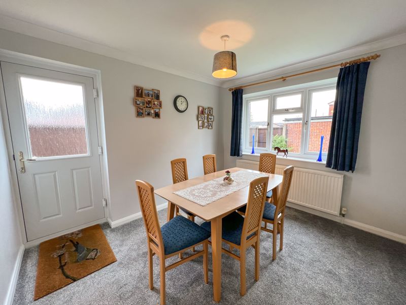
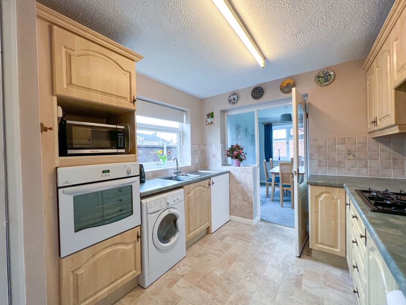
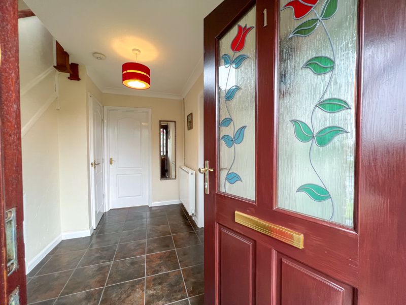
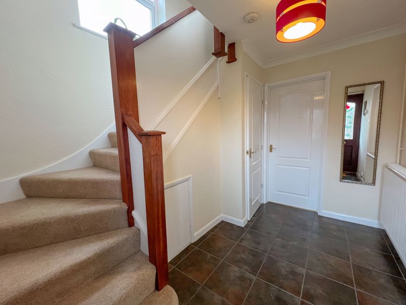
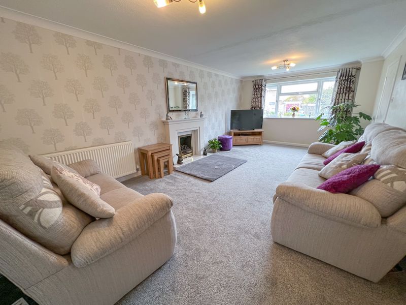
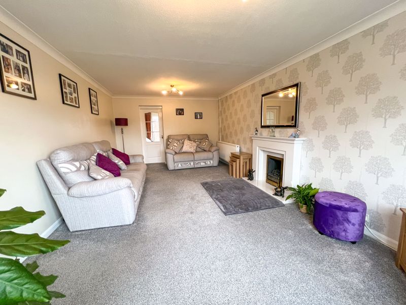
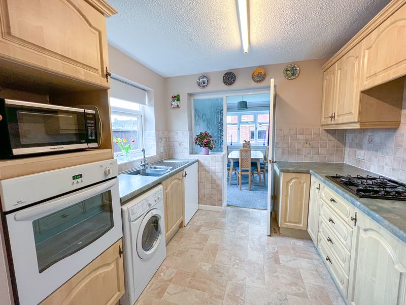
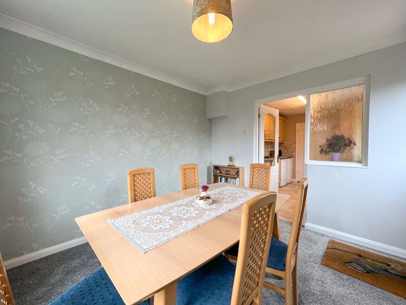
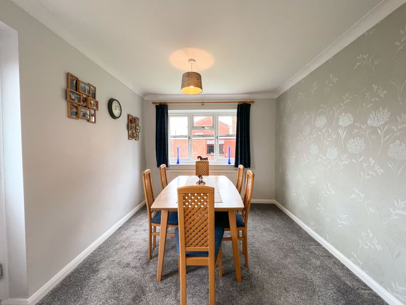
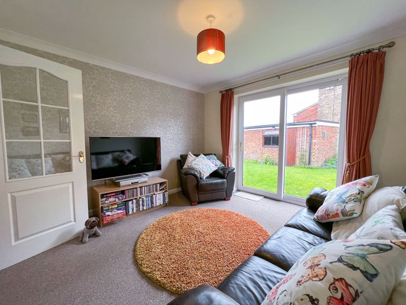
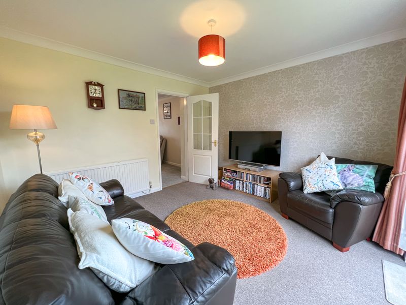
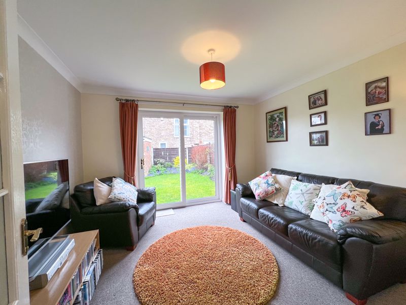
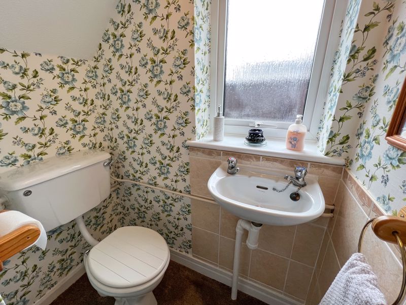
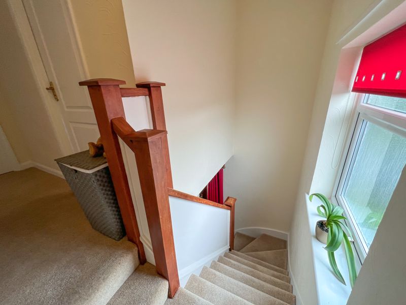
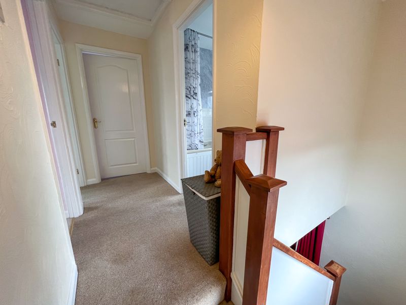
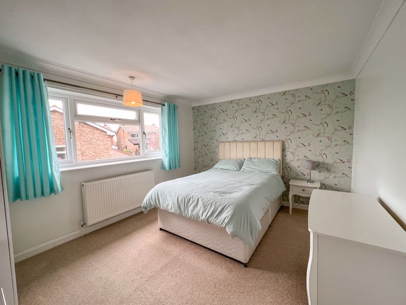
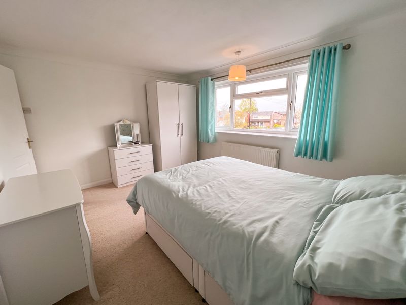
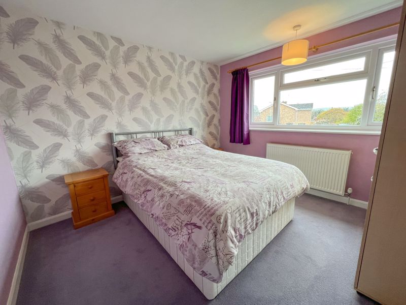

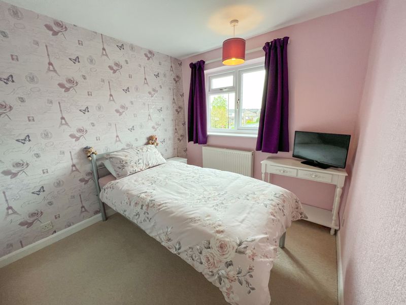
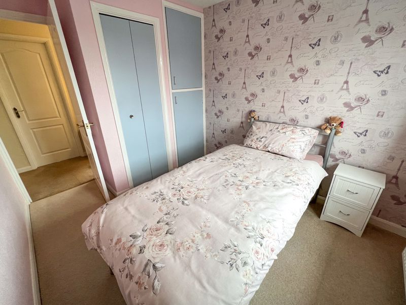


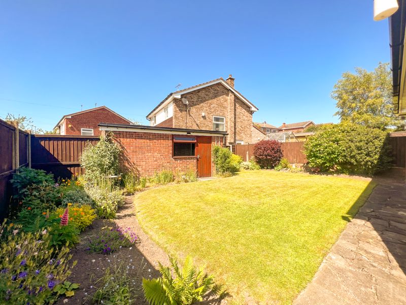
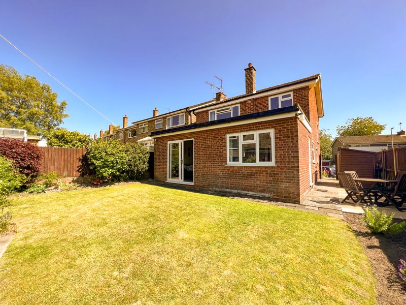
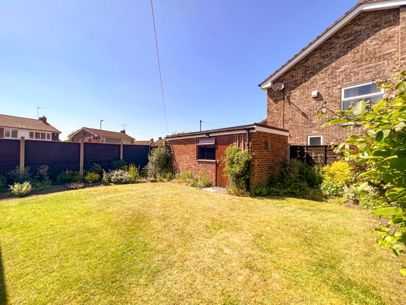
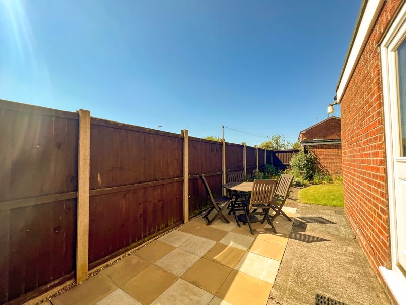
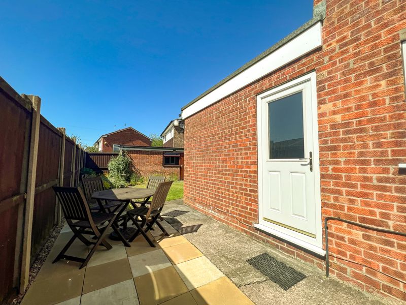
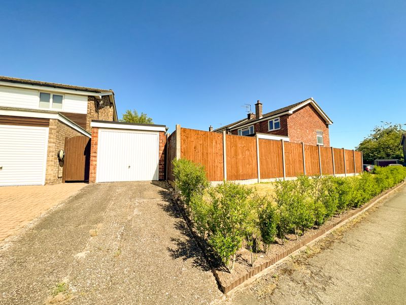
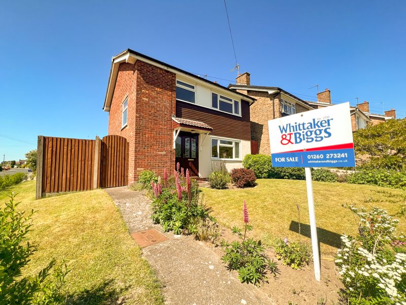
 3
3  1
1  3
3 Mortgage Calculator
Mortgage Calculator


Leek: 01538 372006 | Macclesfield: 01625 430044 | Auction Room: 01260 279858