Shepherd Street Biddulph, Stoke-On-Trent £139,950
 3
3  1
1  1
1- Spacious Traditional End Terrace
- 29' Lounge
- Open Plan Dining Kitchen
- Three Generous Sized Bedrooms
- First Floor Bathroom
- Good Sized Rear Garden
- No Upward Chain
- Available To View
Believe us when we say you won’t believe the size of this 3 bedroom semi detached! The lounge measures an impressive 29’ (8.94m). There is also an open plan kitchen diner which is an impressive in size measuring 24’ (7.55) , Three good sized bedrooms, first floor family bathroom and enclosed garden laid to lawn with potential for off road parking. Offered for sale with no upward chain. A viewing is highly recommended.
Stoke-On-Trent ST8 6JA
Entrance Hall
Having stairs to first floor landing. Upvc front entrance door.
Open Plan Lounge & Dining Room
29' 4'' x 10' 4'' (8.94m x 3.16m)Extending to 4.20m
An exceptional sized open plan lounge with defined dining area. Lounge having Upvc walk in bay window to front aspect, radiator, understairs store cupboard with Upvc window to side. Original coved ceiling.
Dining Area
Having Upvc window to rear aspect, radiator.
Open Plan Living Kitchen
24' 9'' x 9' 6'' (7.55m x 2.89m) reducing to 2.39m
Modern kitchen units with fitted work surface over incorporating a single drainer stainless steel sink unit with mixer tap, Upvc bay window. Integral four ring ceramic hob with stainless steel chimney style extractor over, electric combination oven. Plumbing for washing machine, wall mounted gas fired central heating boiler. Opening through to:-
Dining/Family Room
A versatile room having Upvc sliding doors leading out to the rear garden. Cushion flooring, Upvc side entrance door.
First Floor Landing
Having Upvc window to side aspect.
Bedroom One
11' 5'' x 13' 9'' (3.48m x 4.20m)
Having Two Upvc windows to front aspect, radiator.
Bedroom Two
11' 11'' x 10' 11'' (3.63m x 3.33m) extending to 4.55m
Having Upvc window to rear aspect with partial views towards Mow Cop. Recess for wardrobe.
Bedroom Three
11' 6'' x 7' 11'' (3.50m x 2.41m)
Having Upvc window to rear aspect having partial views towards Mow Cop, radiator.
Family Bathroom
12' 10'' x 4' 7'' (3.91m x 1.40m)
Having a white modern suite comprising panelled bath, low level w.c, pedestal wash hand basin, enclosed separate shower cubicle with thermostatically controlled shower. Chrome heated towel radiator. Upvc window to side aspect, Extractor fan, cushion flooring.
Externally
To the rear aspect there is a fully enclosed rear garden, majority laid to lawn with adjoining paved patio area. Offering a good degree of privacy & the majority of the afternoon to late evening sun. There is also the potential to create off road parking to the rear of the property, if required.
Stoke-On-Trent ST8 6JA
| Name | Location | Type | Distance |
|---|---|---|---|



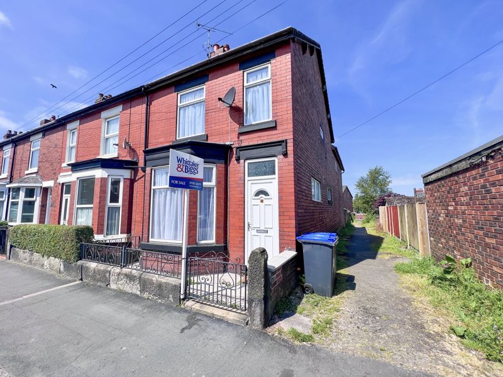
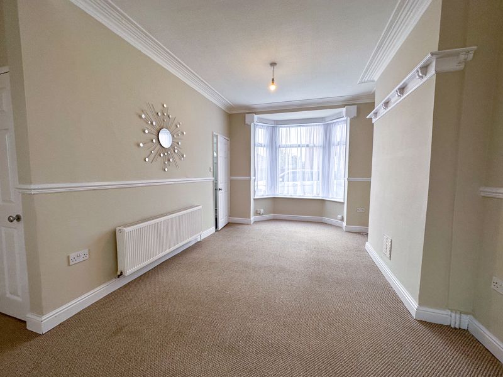
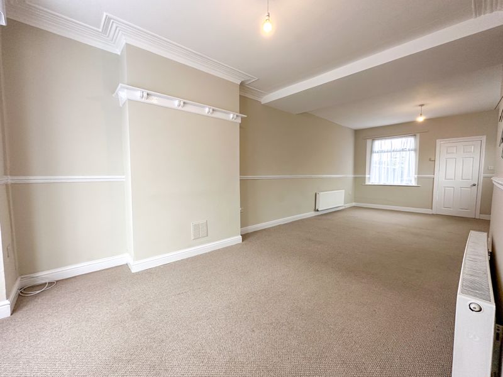
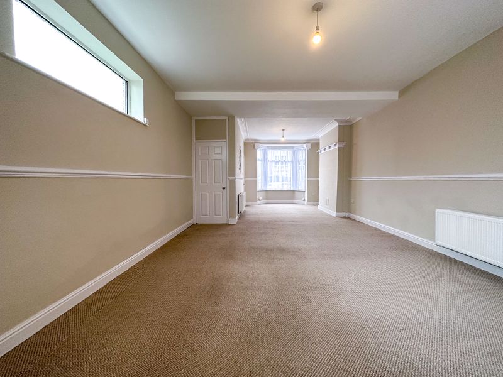
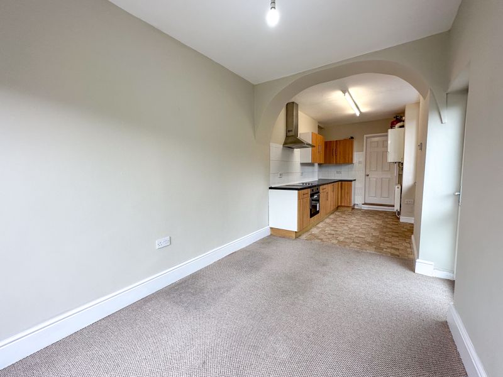
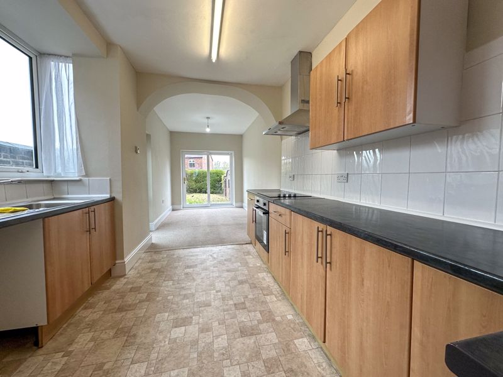
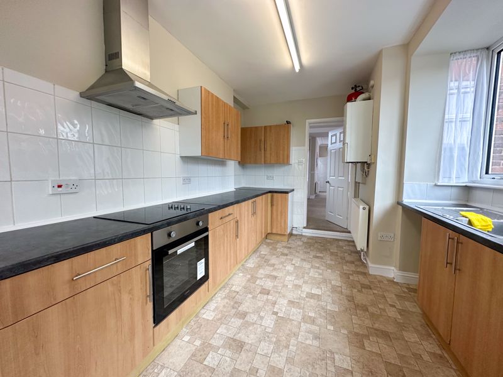
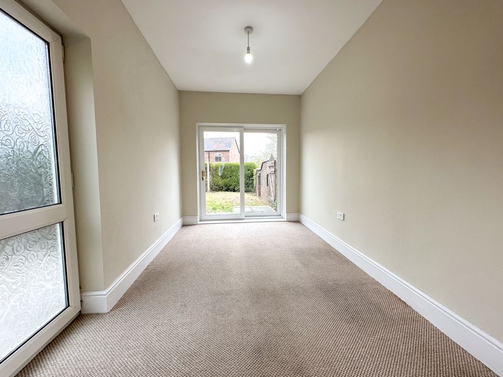
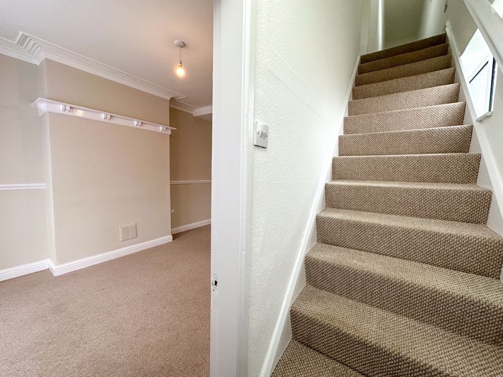
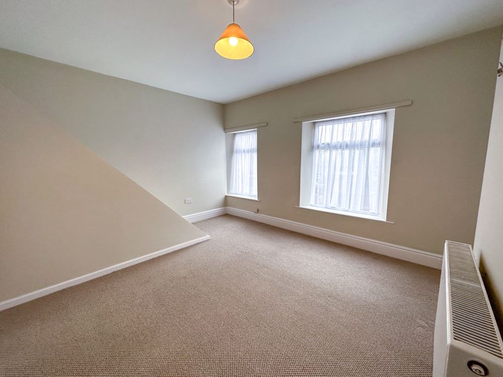
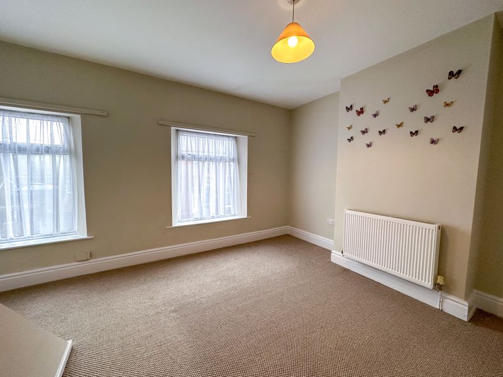
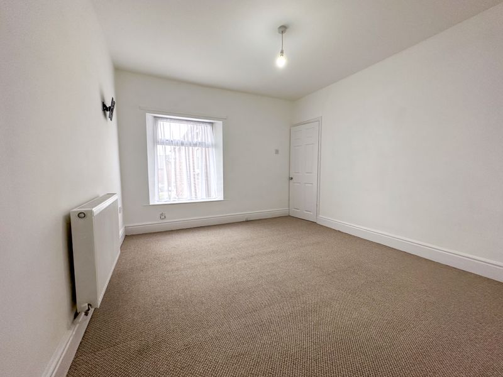
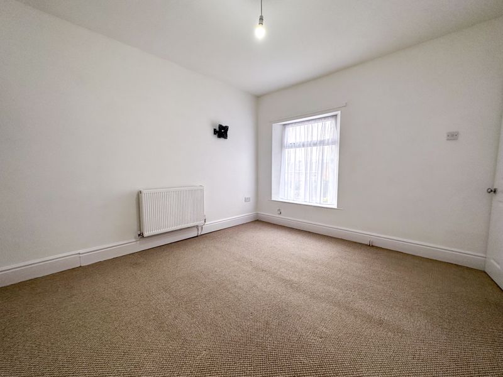
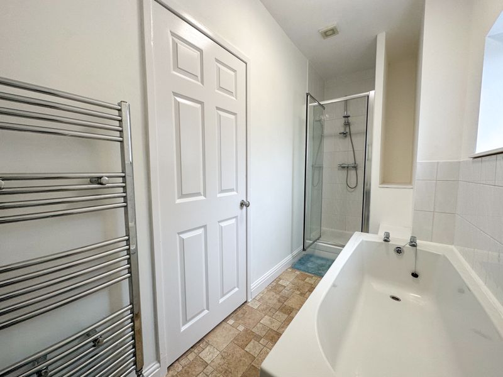
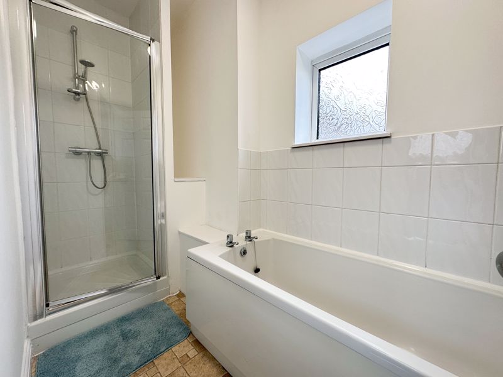
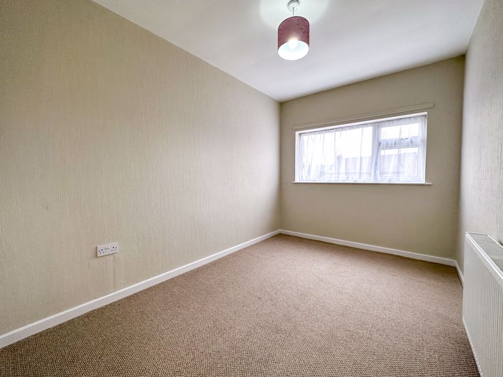
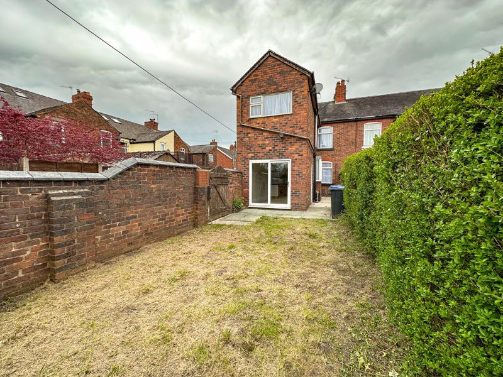
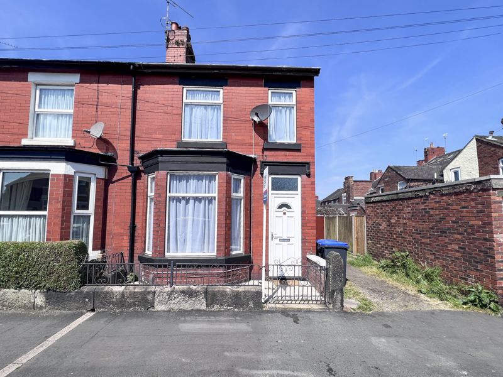
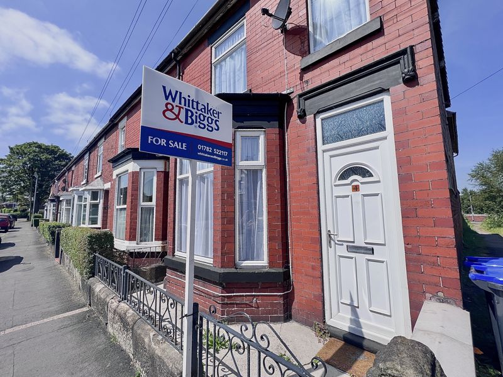
 Mortgage Calculator
Mortgage Calculator

Leek: 01538 372006 | Macclesfield: 01625 430044 | Auction Room: 01260 279858