Warreners Walk, Stoke-On-Trent Offers in Excess of £135,000
 2
2  1
1  1
1- Modern Two Bedroom Semi Detached
- Tucked Away Position Next To Open Communal Greenery
- Lounge, Dining Kitchen & Ground Floor WC
- Two Double Bedrooms & Bathroom
- Recently Installed Gas Central Heating Boiler
- Rear Parking For Two Vehicles & Gated Access To Rear Garden
- Ideal First Time Buy
This delightfully located home offers a tucked away position set aside open communal greenery providing a pleasant outlook. This two double bedroom home is a fantastic first time buy with low cost living having the economical benefits of a recently fitted boiler. There’s a kitchen diner, lounge with two sets of Upvc French doors which give access into the low maintenance garden. There’s a first floor bathroom in addition to the ground floor cloaks. There is built in storage to the 2nd bedroom & lounge. Not apparent from the front aspect is rear parking for 2 vehicles with gated access from the rear garden. Located close to local amenities of Tunstall, Burslem & easy access to The Potteries & Biddulph, this is an affordable home for those looking for a good location & low cost living.
Stoke-On-Trent ST6 5SF
Entrance Hall
Having front entrance door, tiled flooring, radiator. Turn flight stairs to 1st floor, landing.
Ground Floor Cloaks
W.C, corner wash handbasin. Radiator, tiled floor, UPVC double glazed obscure window to the front aspect.
Kitchen
11' 7'' x 7' 5'' (3.54m x 2.27m)
Having a range of wall mounted cupboard & base units with fitted worksurface over incorporating a single drainer stainless steel sink unit with mixer tap. Integral electric combination, oven and grill with separate four ring gas hob with pull out extractor fan over. Plumbing for washing machine, space for fridge. UPVC double glazed window to front aspect overlooking the adjacent greenery. Tiled floor, radiator, splashback tiling to walls, space for table and chairs. Cupboard concealing newly installed gas fired central heating boiler.
Lounge
10' 10'' x 14' 6'' (3.29m x 4.41m)
Having two sets of UPVC double glaze French doors giving access onto the rear garden. Feature modern fireplace with an electric fire set in a modern timber surround with marble effect, hearth and inset. Radiator, tiled flooring, under stairs, store cupboard.
First Floor Landing
Having access to loft space, radiator.
Bedroom One
8' 6'' x 14' 6'' (2.60m x 4.43m)
Having 2 UPVC double glazed windows to the rear aspect radiator.
Bathroom
7' 5'' x 5' 5'' (2.27m x 1.64m)
Having a white suit comprising of panelled bath with fitted glazed shower screen and shower mixer tap, WC, pedestal wash hand basin. UPVC double glazed to the side aspect, part tiled walls, tiled floor, radiator. Extractor fan to ceiling
Bedroom Two
7' 7'' x 14' 6'' (2.31m x 4.42m)
UPVC double glazed windows to the front aspect with views over the adjoining greenery. Radiator, built in store cupboard with fitted shelving.
Externally
Fully enclosed rear garden laid to paving for ease of maintenance. Gated side access leading to rear parking area for two vehicles. Paved frontage with metal rail fencing allowing views over the adjacent greenery. Gated side access.
Stoke-On-Trent ST6 5SF
| Name | Location | Type | Distance |
|---|---|---|---|



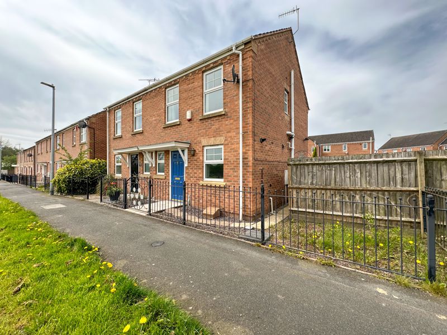
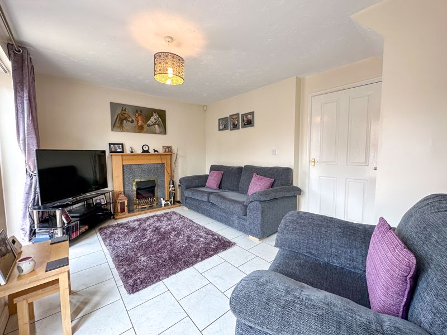
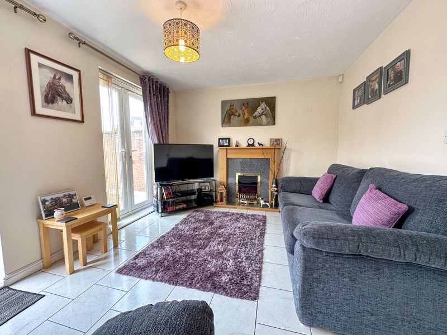
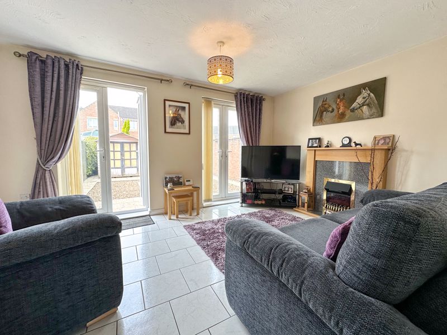
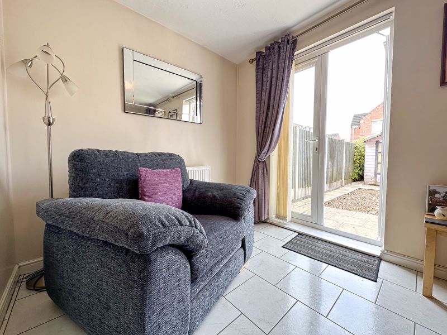
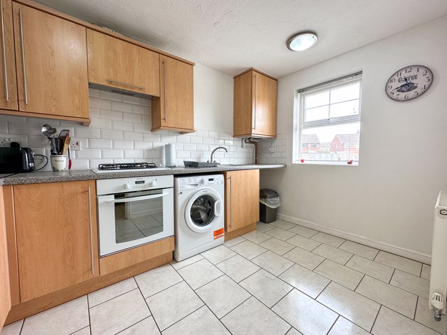
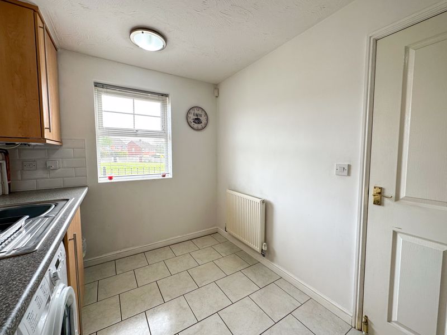
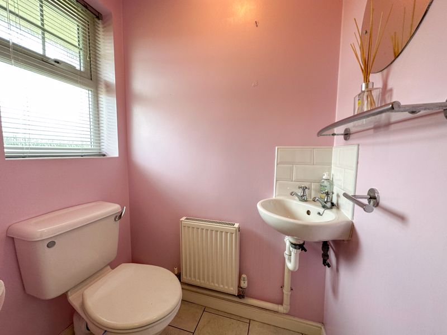
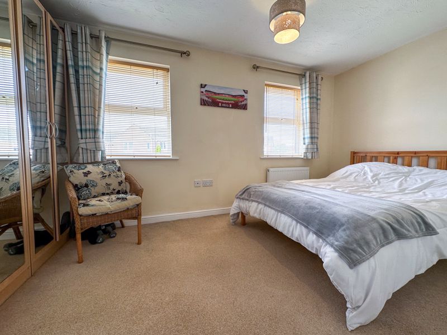
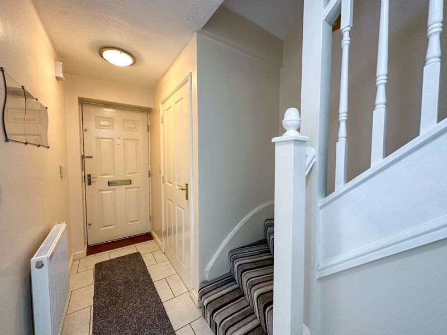
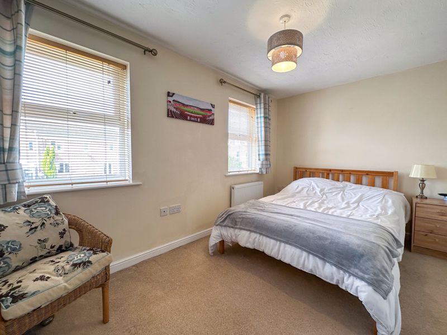
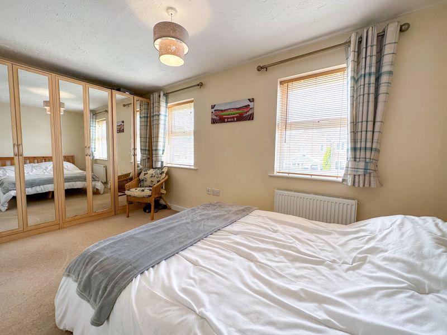
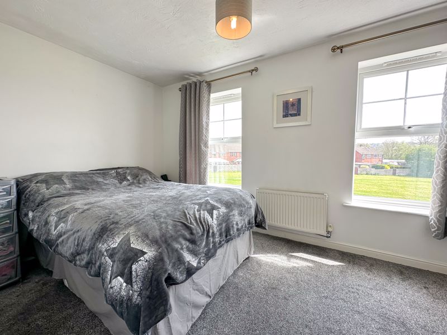
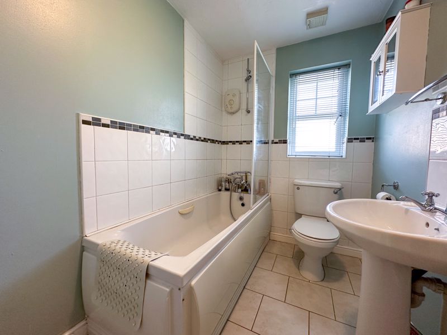
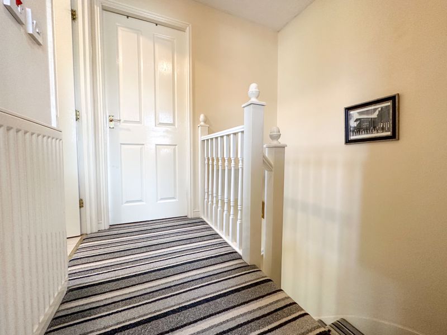
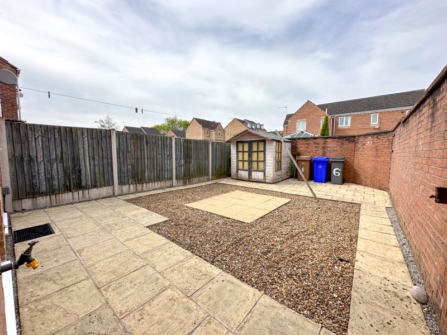
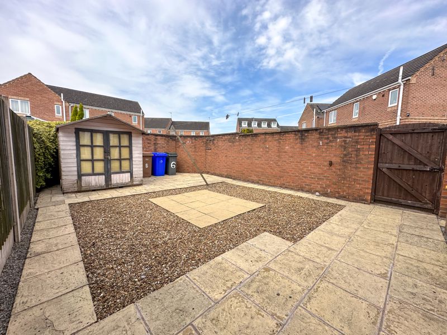
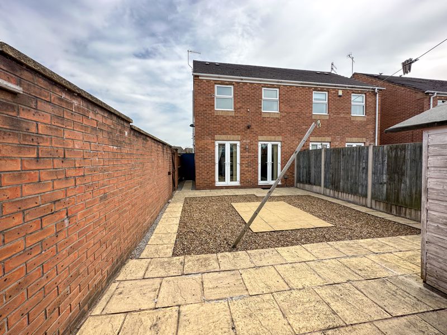

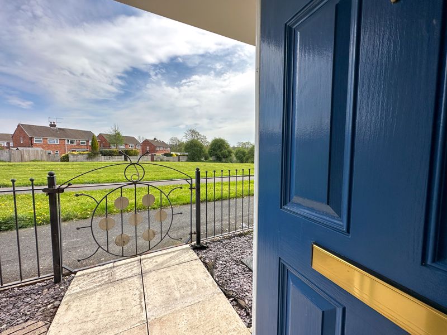
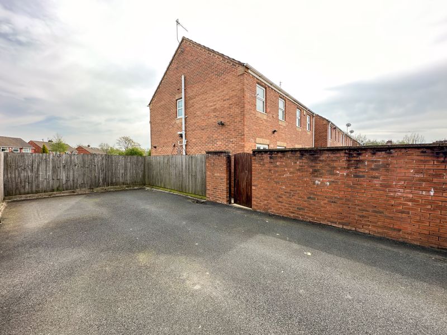
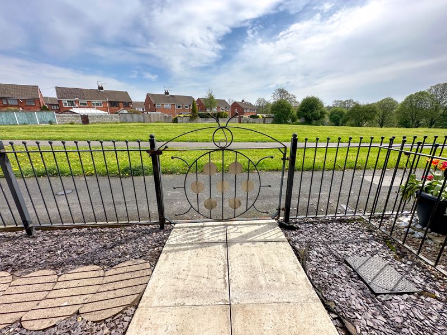
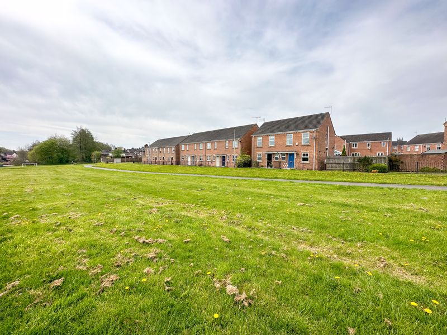
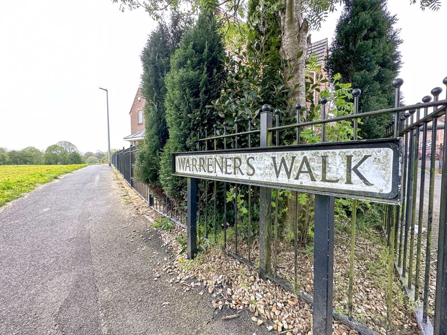
 Mortgage Calculator
Mortgage Calculator


Leek: 01538 372006 | Macclesfield: 01625 430044 | Auction Room: 01260 279858