Park Lane, Knypersley £299,950
 3
3  1
1  2
2- Extended Semi Detached Home
- Fantastic Sized Accommodation
- 3 Double Bedrooms
- Fantastic Sized Plot
- 14 Meter Long Workshop, Ideal For Those Looking To Run A Small Business From Home
- 2 Big Reception Rooms
- Modern Kitchen With Incorporating Breakfast Bar Seating
- Utility & Ground Floor Cloaks
- Extensive Frontage
- Delightful Gardens, Plus Waterfall Feature Pond
*NEW PRICE* This semi detached home has been massively extended to create fantastic sized accommodation that has as much accommodation as an average detached. It also sits on a fantastic sized plot together with a fourteen meter long workshop, creating an an ideal opportunity for those looking to run a small business from home. It also offers possible annex accommodation. Internally this super sized home has two large reception rooms plus a modern kitchen with incorporating breakfast bar seating. There’s a good sized utility & also a ground floor cloaks. The ground floor family room could be used as a ground floor bedroom & the master first floor bedroom offers potential to be split into two rooms if needed. The first floor has a family bathroom & three double bedrooms with the master being of a truly impressive size. If you are in need of parking, the extensive frontage has got you covered, with parking for multiple vehicles extending to the side of the property with space to house a caravan, if required. The gardens are delightful & include a waterfall feature pond which enhance the gardens perfectly. Semi’s of this size, price range & substantial workshop are rare to the market. The potential & opportunity of the workshop which has three phase electric, coupled with the potential cost savings available on business rates make this a property not to be missed!
Knypersley ST8 7BG
Rear Vestibule
8' 2'' x 3' 8'' (2.50m x 1.12m)
Having tiled floor, UPVC obscured window to side aspect oak in frame casing.
Ground Floor Cloaks
Having white low-level WC, inset wall mounted wash hand-basin with chrome mixer tap, fully tiled walls and floor, UPVC double glazed obscured window to the side aspect.
Utility Room
9' 1'' x 8' 1'' (2.77m x 2.47m)
Having a range of fitted base units, plumbing for washing machine, space for tumble dryer, fitted worksurface with circular sink and drainer unit. Upvc window overlooking the gardens, fully tiled walls and floor, wall mounted gas fired heating boiler.
Kitchen
16' 4'' x 10' 10'' (4.99m x 3.29m)
Fitted with a range of modern wall mounted cupboard and base units with white gloss worksurface with iridescent sparkle and incorporating breakfast bar having seating for three people. Integral electric double oven, four ring gas hob, plumbing for dishwasher, inset black glazed and stainless steel sink unit with mixer tap over. UPVC double glazed window to rear aspect, tiled floor, space for fridge freezer, niche for microwave, tall, standing larder unit, electric wine cooler, tall standing modern anthracite, radiator. Wall mounted TV point, tiled floor.
Lounge
16' 7'' x 12' 4'' (5.06m x 3.77m)
Having UPVC double glaze window to the front aspect, UPVC double glaze window to side aspect. Radiator. Feature fireplace having a timber surround with black granite hearth and inset. Oak picture rail into archway given access into the family lounge. Staircase with oak banister and ornate metal railings.
Family Room
12' 0'' x 17' 0'' (3.67m x 5.17m)
Two double glazed windows to side aspect, UPVC double glazed box bay window to front aspect, feature exposed brick fireplace to chimney with tiled hearth. Coving to ceiling, radiators.
Family Bathroom
7' 9'' x 6' 11'' (2.35m x 2.10m)
Having an inset P shaped shower bath with shower over, pedestal wash hand basin, low-level WC. White towel radiator, UPVC double glazed obscure window to rear aspect, fully tiled walls, open store.
Bedroom One
12' 0'' x 17' 1'' (3.67m x 5.21m)
Having a UPVC double glazed window to the front and side aspect having views over Park Lane. Radiator, wall mounted TV point.
Bedroom Two
12' 5'' x 12' 10'' (3.78m x 3.90m)
Having UPVC double glazed window to the front aspect, radiator.
Bedroom Three
11' 0'' x 9' 3'' (3.35m x 2.83m)
Having UPVC double glazed window to the rear aspect, radiator, feature shelving niche. Access to loft space.
Externally
Detached Workshop 14.34 m x 3.53 m Extending. 4.39m Windows to sides electric light and three-phase power. Workshop 0 rateable value. 6 radiators. Extensive frontage providing ample of road parking which extends to the rear & side of the property with space for a caravan. Fully enclosed attractive rear garden with lawn & patio areas. Attractive pond & waterfall feature.
Knypersley ST8 7BG
| Name | Location | Type | Distance |
|---|---|---|---|



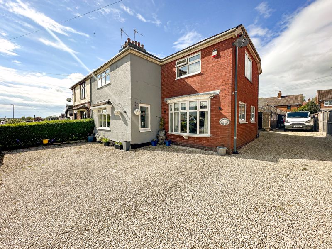
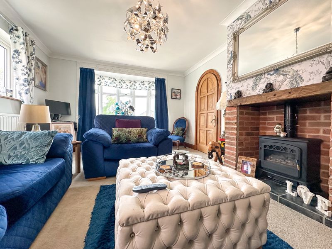
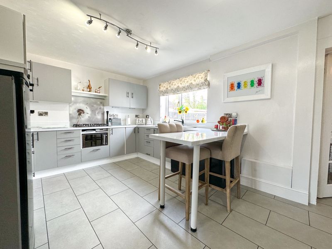
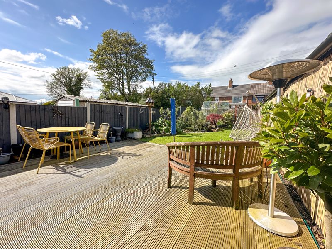
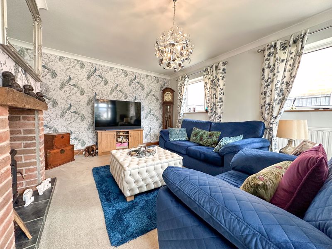
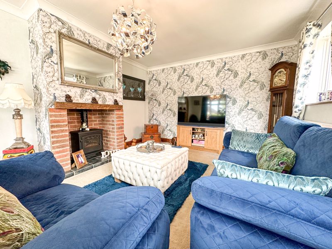
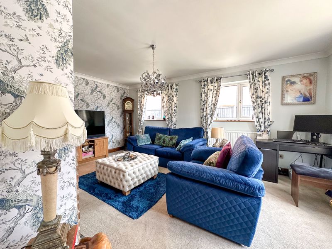
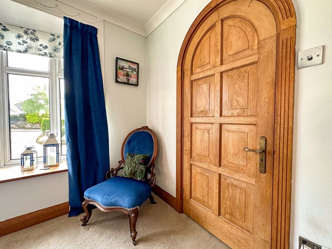
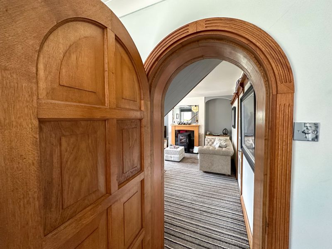
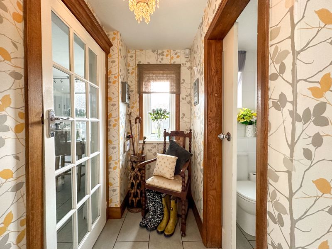
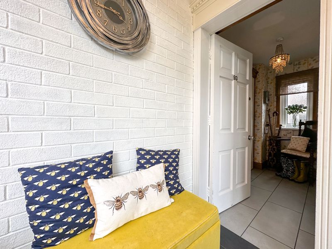
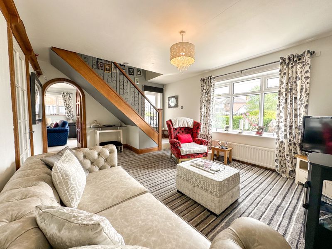
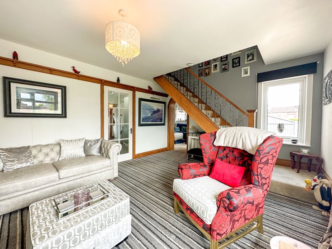
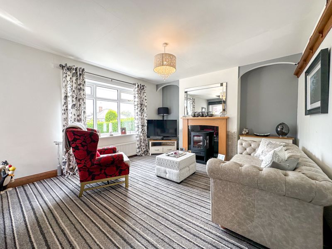
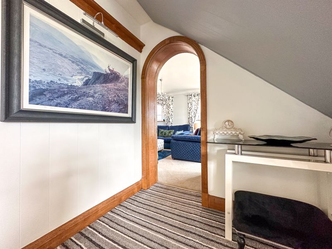
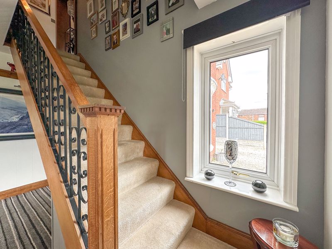
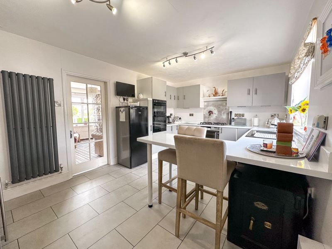
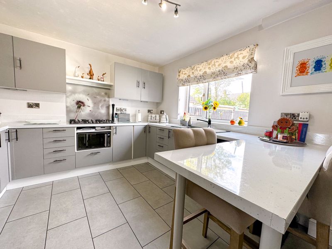
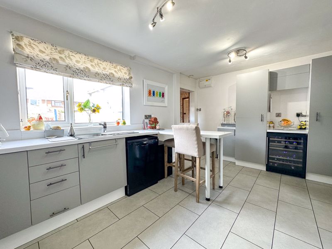
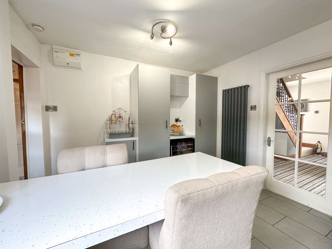
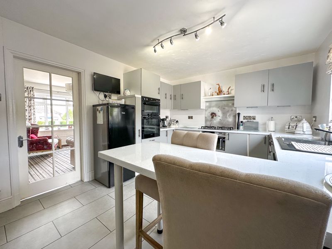
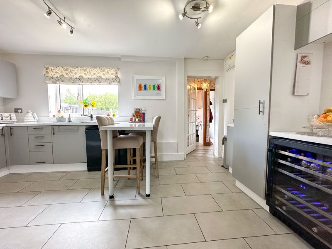
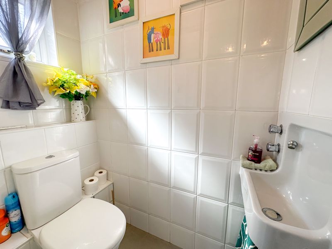
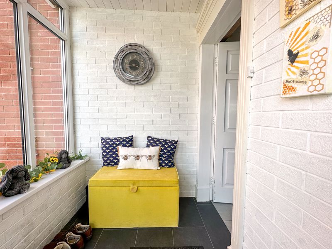
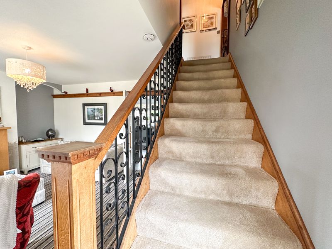
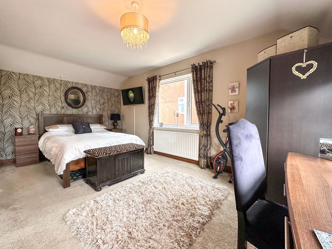
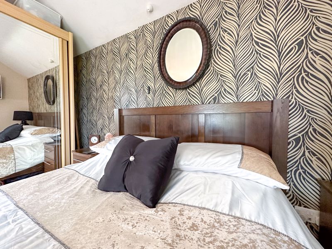
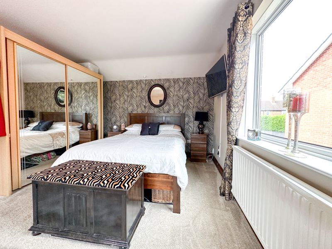
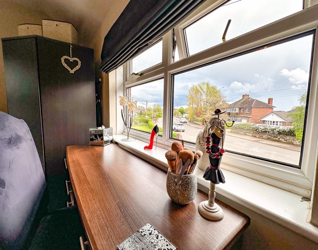
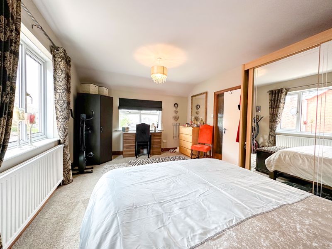
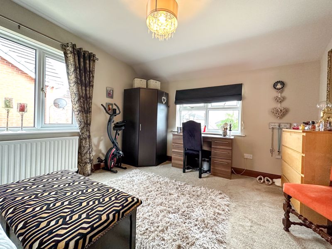
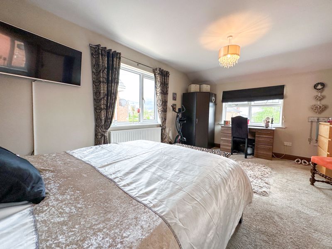
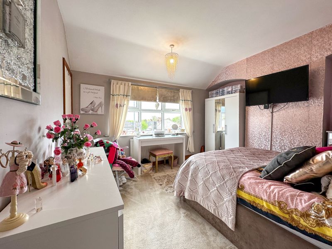
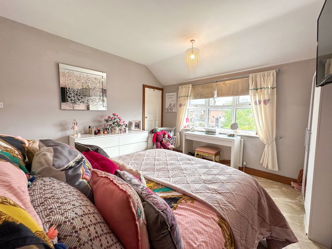
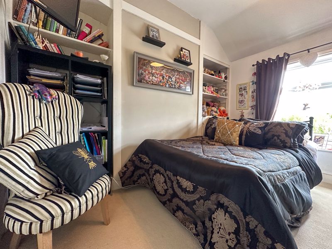
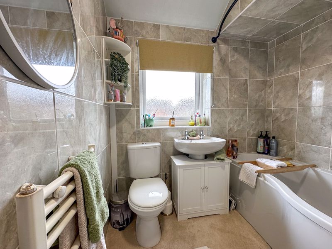
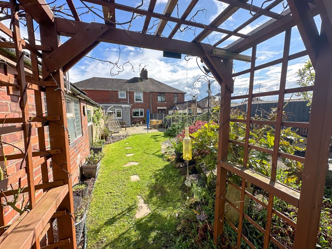
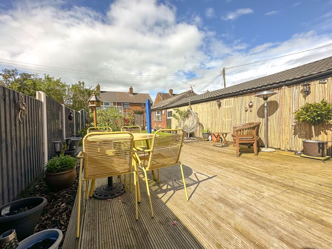
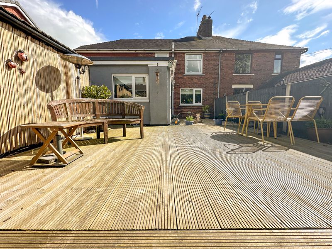
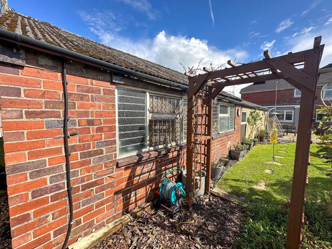
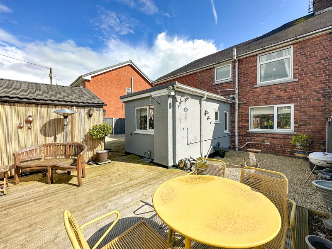
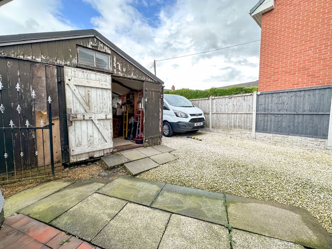
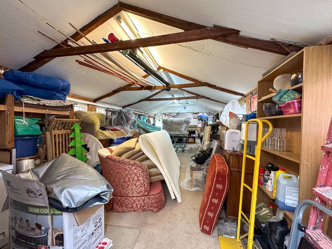
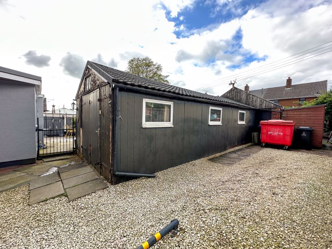
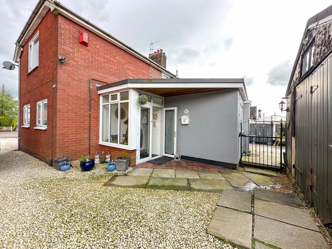
 Mortgage Calculator
Mortgage Calculator


Leek: 01538 372006 | Macclesfield: 01625 430044 | Auction Room: 01260 279858