Coronation Mill Mow Cop, Stoke-On-Trent £170,000
 2
2  1
1  1
1- Two storey Duplex Two Bedroom Apartment
- Impressive Open Plan Living Accommodation With Defined Dining Area And Juliette Balcony
- Stylish Kitchen With Solid Wood Worktops Incorporating A Solid Oak Breakfast Bar
- Master Bedroom Having A Juliette Balcony With Far Reaching Views
- Family Bathroom And Separate WC
- Stunning Location
- Allocated Off Road Parking & Communal Seating Area
- Picturesque Walks All Within Close Proximity
- EPC Rating D
Location, character and beautifully styled accommodation are perfectly combined within this duplex apartment. Forget the word apartment, as this property feels like a two storey home with accommodation that will surprise and impress, not only by the open plan layout with dramatic vaulted ceilings, exposed beams and timber apex, it’s the views that take your breath away! And yes, there are views from every window, all far reaching with a picturesque outlook. The property is divided into ground floor with family sized modern bathroom and two double bedrooms with the main bedroom having a Juliette balcony which enables you to wake up to those glorious views! Entry is accessible to guests via a security intercom system, accessible from each floor. The first floor is impressive with its open plan layout which incorporates dining and lounge areas all with a defined but open plan kitchen with solid oak worktops and incorporating breakfast bar, perfect for informal dining or entertaining guests. The defined dining area leads from the breakfast bar and has a Juliette balcony also, which is sure to impress. The kitchen is well equipped and styled with a Belfast sink and has integrated appliances. Worthy of particular mention has to be the raised niche which can be utilised as open display storage or as an elevated seating area. Curl up and read or simply distract yourself by the window views. For convenience there is a separate w.c on this level, in addition to the ground floor bathroom. Externally there is a communal car parking for the sole use of residents and their guests. There is also communal garden/alfresco dining area with patio furniture for the use of the residents. Of course, being located within the delightful semi rural village of Mow Cop, with the historic castle as your neighbour, you have immediate access to the gritstone trail and many picturesque walks, all nearby. Offered for sale with no upward chain, viewing is imperative to appreciate the views, location and generous sized accommodations on offer.
Stoke-On-Trent ST7 3ND
Communal Entrance Lobby
Two key coded access doors with intercom system. Automatic lighting. Stairwell giving access to the property.
Entrance hall
6' 7'' x 12' 6'' (2m x 3.81m)
Having front entrance door, exposed beams, wall mounted electric radiator. Under stairs store cupboard with latched door, open stairs giving access to the first floor. Telephone intercom system.
Family Bathroom
6' 7'' x 6' 10'' (2.01m x 2.09m)
having a white modern suite comprising of panelled bath with electric shower over with fitted glazed shower screen and chrome waterfall style mixer tap. Modern wash, hand basin set in vanity storage unit with waterfall mixer, tap, and pull-out drawers. WC with concealed cistern wood wash effect Chevron flooring, part tiled walls, extractor fan, and wall mounted electric heater.
Bedroom One
11' 4'' x 11' 7'' (3.45m x 3.52m)
having UPVC double glazed French doors to Juliet balcony with far-reaching views. Wall mounted electric radiator.
Bedroom Two
11' 7'' x 11' 10'' (3.52m x 3.61m)
Having UPVC double glazed window to front aspect, with far-reaching views, wall mounted electric, radiator, exposed beams.
First Floor Landing
with built in shelving. Turn flight stairs giving access to open plan lounge and dining area overall measurement 7.21 m x 5.76 m
Open Plan Lounge and Dining Room
23' 8'' x 18' 11'' (7.22m x 5.77m)
reducing to 2.55m into sitting niche having defined lounge area with wood effect laminate flooring, wall mounted electric LED display radiator, inset double glazed window with tiled cil with far-reaching views. Wall mounted TV aerial point, exposed beams & apex to vaulted ceiling cupboard concealing, hot water, cylinder, feature elevated seating niche. Dining area, having double glazed UPVC French doors to Juliet balcony with far reaching views, continuous laminate flooring, wall mounted electric radiator with LED display. Incorporating seating area into kitchen with solid oak worktop and breakfast bar. Store cupboard housing hot water cylinder.
Kitchen
8' 2'' x 8' 1'' (2.50m x 2.46m)
having a range of cream wall mounted cupboard and base units with solid oak worksurface over with incorporating inscribed drainer with Belfast style ceramic sink & mixer tap over. Integral electric combination oven with separate electric hob, under cupboard, display lighting, integral dishwasher, integral fridge & separate freezer. Wood wash effect chevron flooring with incorporating breakfast bar with views from the Juliet balcony. Vaulted ceiling with the Velux skylight and exposed beams. Splashback tiling.
Cloaks
having a low-level WC, wall mounted wash, handbasin. Splashback tiling to walls, tiled floor. Wall mounted electric heater, extractor fan.
Externally
Residential car park & communal gardens with seating area.
Stoke-On-Trent ST7 3ND
| Name | Location | Type | Distance |
|---|---|---|---|



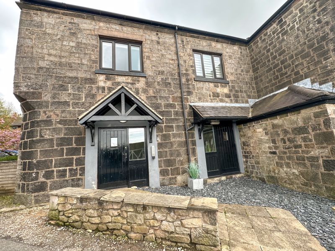
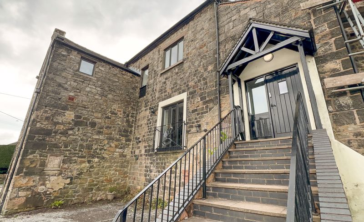
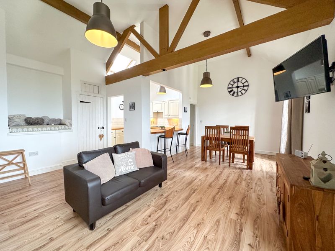
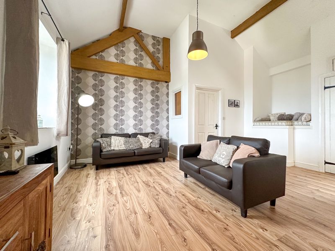
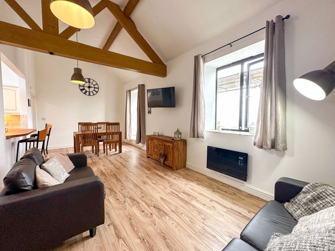
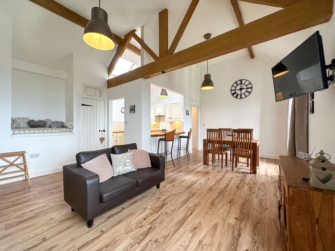
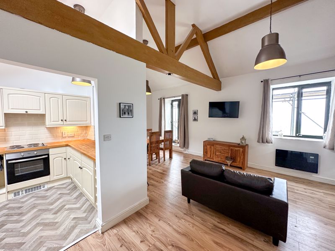
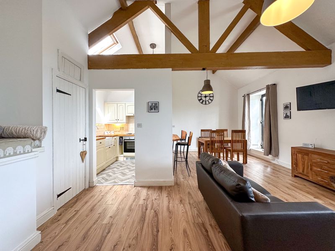
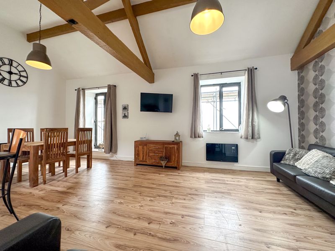
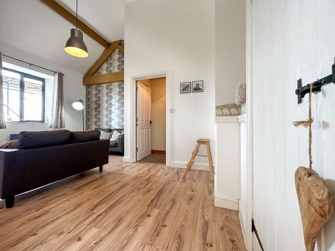
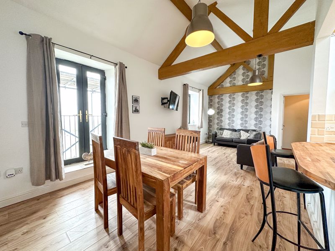
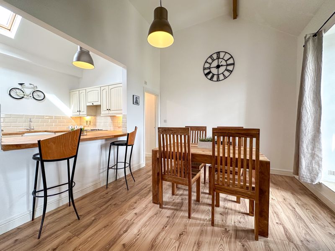
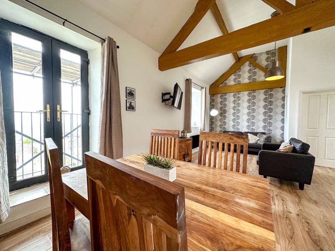
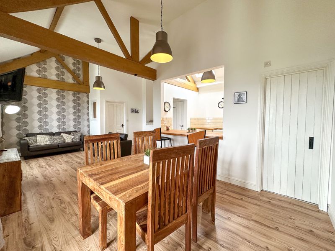
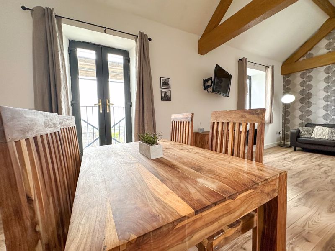
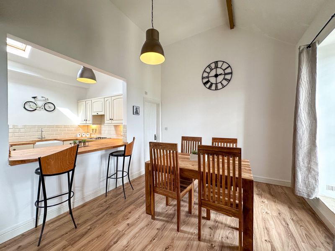
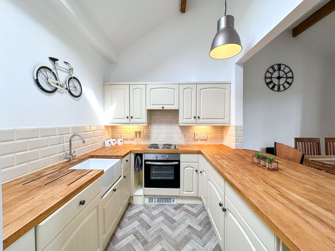
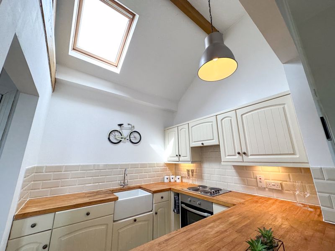
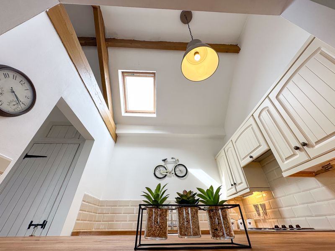
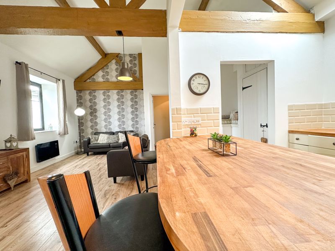
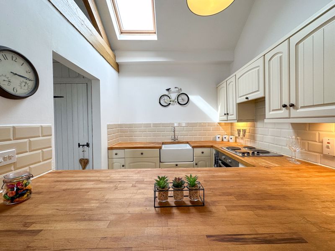
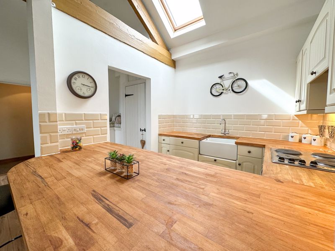
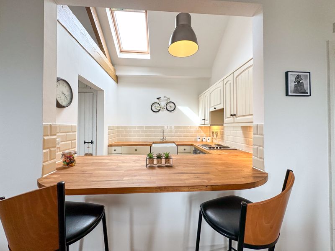
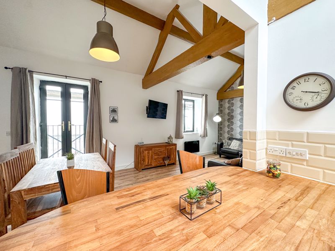
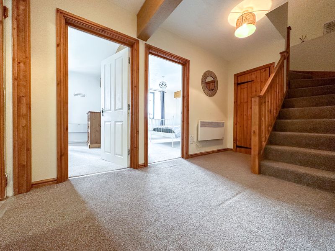
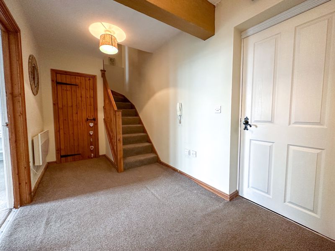
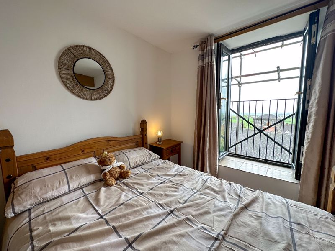
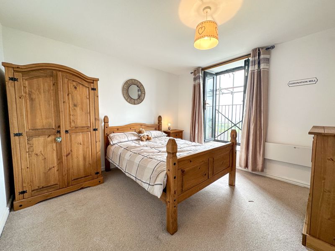
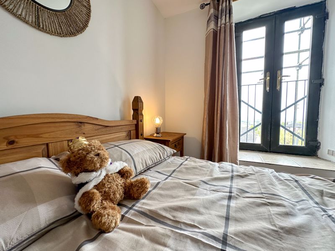
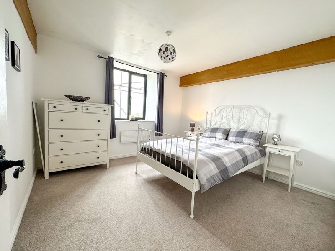
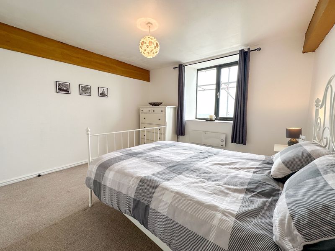
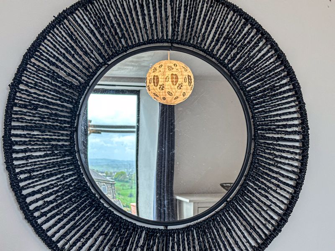
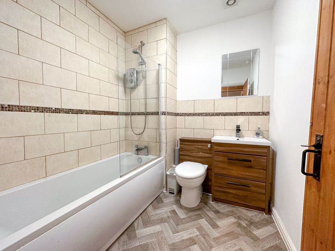
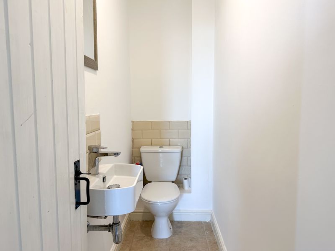
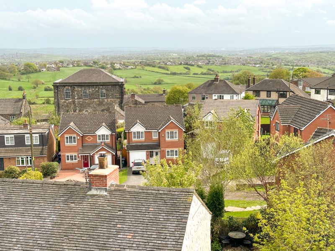
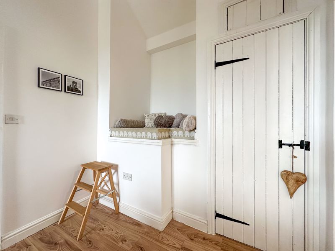
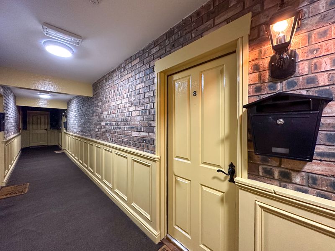
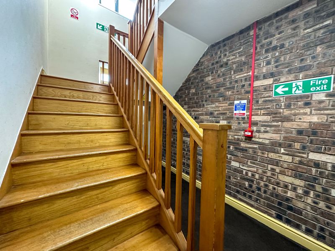
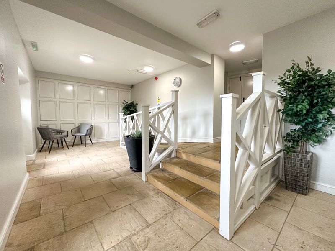
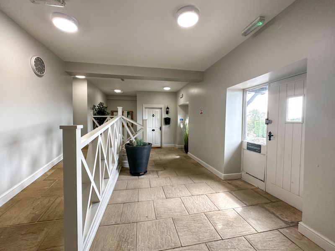
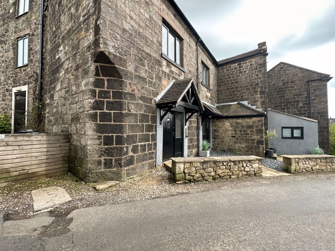
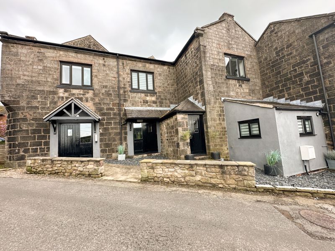
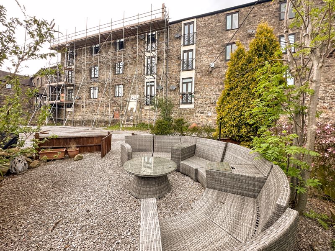
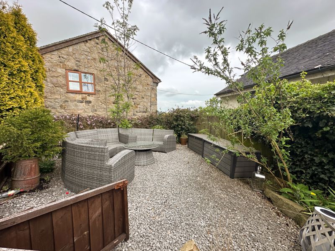
 Mortgage Calculator
Mortgage Calculator


Leek: 01538 372006 | Macclesfield: 01625 430044 | Auction Room: 01260 279858