Bollinbarn Drive, Macclesfield £355,000
 3
3  2
2  2
2- Very popular area
- Extended accommodation
- Three bedrooms
- Modern en-suite
- 22ft garage
- Elevated position
- No chain
Enjoying an elevated position, which affords splendid far reaching views towards the hills, stands this spacious three bedroom, two bathroom detached bungalow. The design of the property is particularly appealing in that has a perfect arrangement of accommodation - bedrooms and bathrooms on one side of the property and living, dining and kitchen on the other. The size of the accommodation has been increased by an extension to the rear, which has created a separate dining room and there is also a huge living room, which wraps around the fitted kitchen. The property has double glazed windows and gas central heating. In brief the full accommodation comprises; entrance porch, living room, dining room, kitchen, inner hallway, two large double bedrooms and a good sized single bedroom. The principle bedroom benefits from a modern en-suite shower room/wc and there is a family bathroom. There is also a tandem garage measuring an impressive 22ft in length, which offers potential to create a utility/laundry room etc. The bungalow is nestled upon a most glorious garden plot, having beautifully well-stocked boarders and well-tendered lawns. To the rear there is also a large patio area and courtesy access into the garage. Bollinbarn Drive has always proved to be an immensely popular choice for those buyers looking for a home which enjoys a quiet yet convenient location. Sainsburys is close-by and a handy bus route into town. The property is available to buy with no onward chain. Viewing is highly recommended.
Macclesfield SK10 3DN
Entrance Porch
Double glazed frosted windows to side and front. Radiator.
Living Room
21' 5'' x 18' 10'' L shaped maximum measurements (6.54m x 5.74m L shaped)
Fireplace with living flame effect electric and marble hearth/surround. Double glazed windows to front and side. Two radiators. T.V point. Feature arch to dining room.
Dining Room
12' 5'' x 8' 0'' (3.79m x 2.45m)
Double glazed patio door to side. Two tall double glazed windows to rear. Radiator.
Kitchen
10' 9'' x 7' 8'' maximum (3.28m x 2.34m)
Fitted kitchen units to base and eye level with tiled splash-backs. Stainless steel sink unit with mixer tap. Plumbing for washing machine. Recess incorporating Hotpoint electric hob with extractor over and Integrated electric oven and grill underneath. Fold out breakfast table. Two double glazed windows to rear. Recess shelving.
Inner Hall
Access into bedrooms and bathroom and a doorway giving access to a short flight of stairs leading to Bedroom One.
Bedroom One
17' 5'' x 8' 11'' (5.32m x 2.71m)
Velux roof window. Double glazed window to front with aspect towards hills. Radiator. Feature timber clad ceiling.
En-suite
8' 11'' x 5' 6'' (2.71m x 1.68m)
Shower enclosure with electric shower. Vanity sink unit. Push button W.C. Double glazed window to rear. Over mirror light. Radiator.
Bedroom Two
14' 4'' x 12' 0'' (4.38m x 3.65m)
Double glazed window to front. Radiator. Fitted wardrobes and matching drawers.
Bedroom Three
9' 6'' x 7' 11'' (2.89m x 2.41m)
Double glazed window to rear. Radiator. Built-in cupboard.
Bathroom
8' 3'' x 6' 6'' (2.51m x 1.97m)
Panel bath with mixer tap/shower head attachment. Pedestal wash basin. W.C. Tiled walls. Radiator. Double glazed window to rear. Built-in cabinet.
Garage
22' 3'' x 9' 0'' (6.77m x 2.74m)
Gas central heating boiler. Up and over door. Light and power. Water tap. Double glazed window. Courtesy door to rear.
Outside
There is a large patio area and lawn to the rear with beautifully well-stocked herbaceous/flowerbed borders. The garden is fenced and hedged to the sides and walled to the rear. There is gated access to either side of the house. There is also a domed shaped greenhouse. To the front is a further lawn, again having with lovely well-stocked beds. A driveway provides off road parking and leads to the garage.
Macclesfield SK10 3DN
| Name | Location | Type | Distance |
|---|---|---|---|



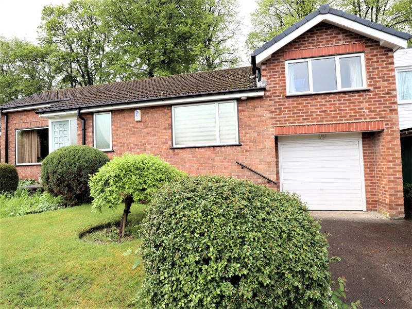
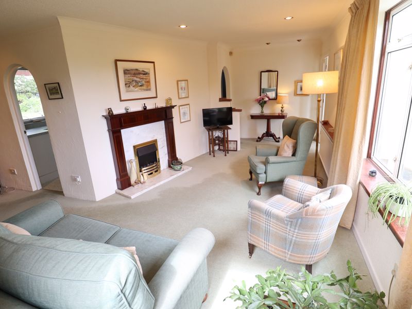
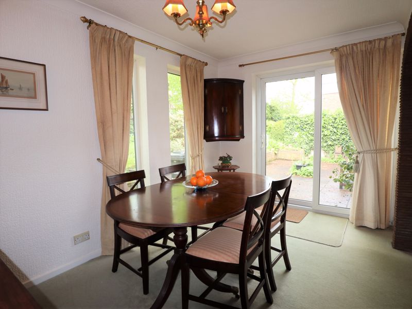
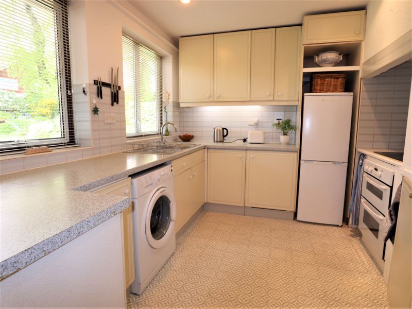
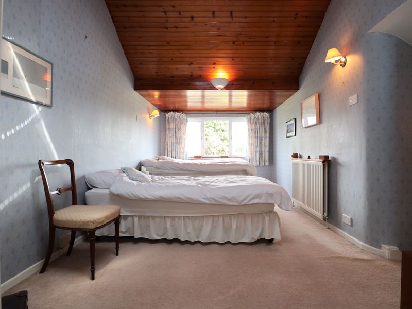
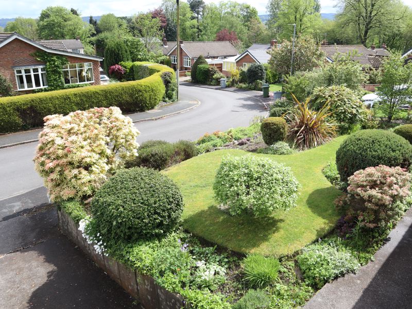
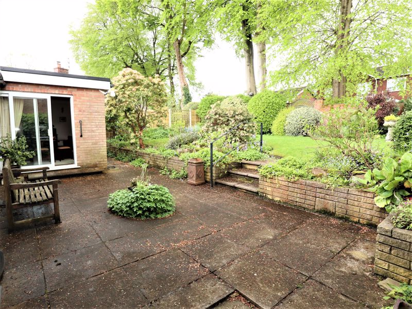
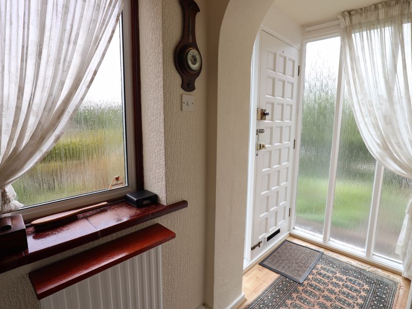
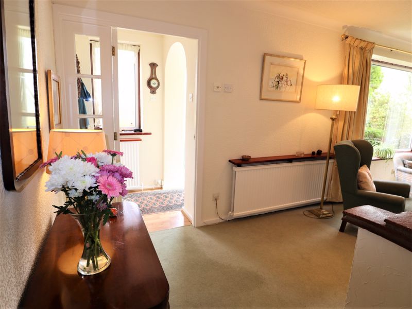
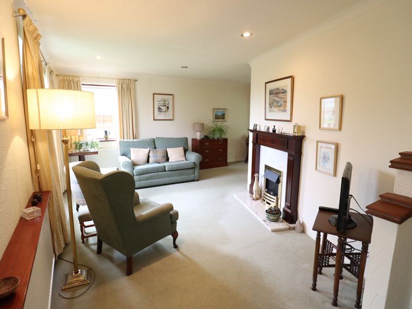
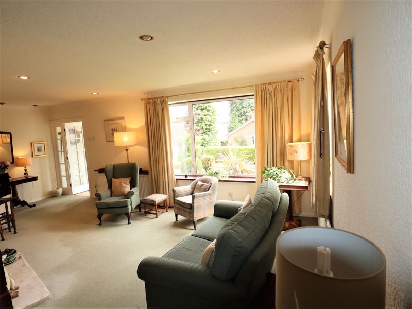
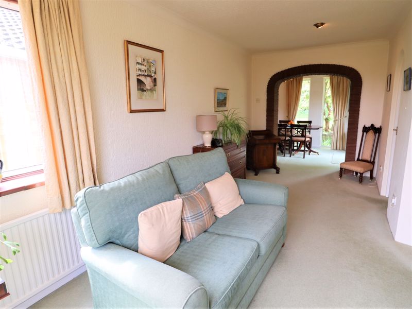
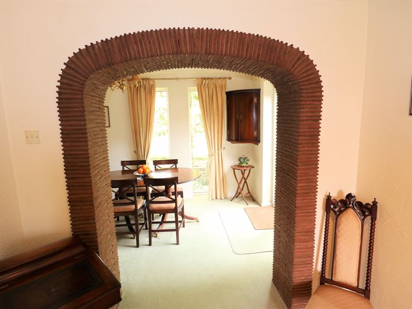
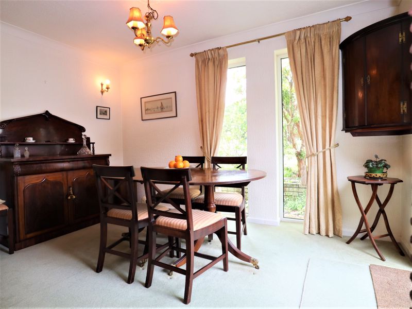
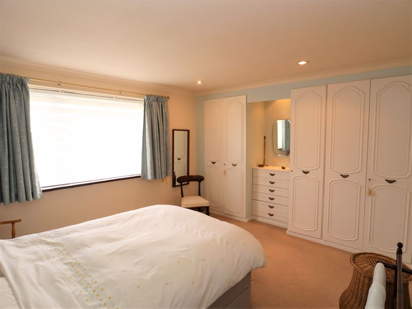
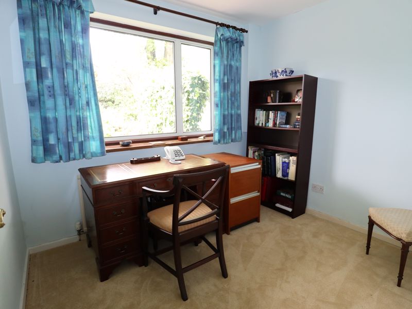
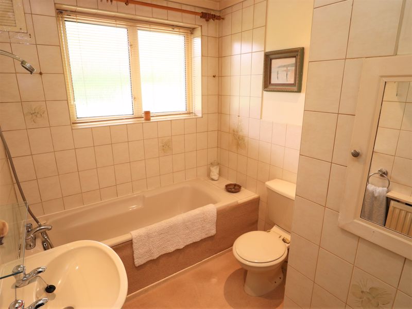
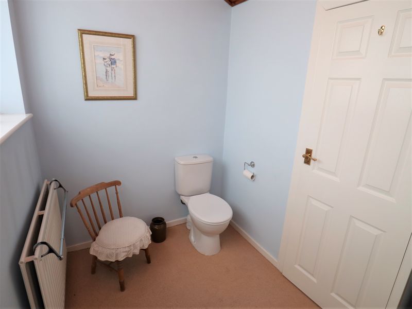
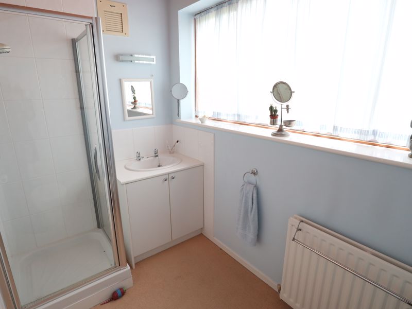
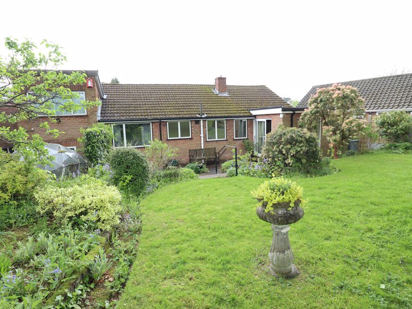
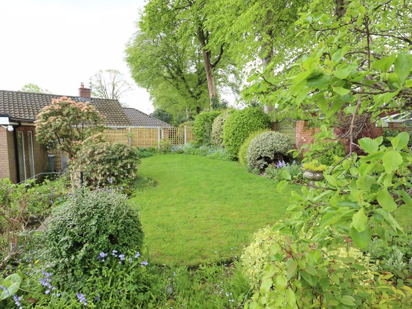
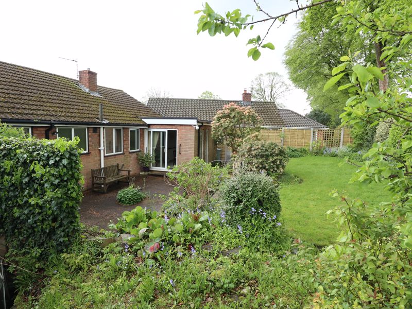
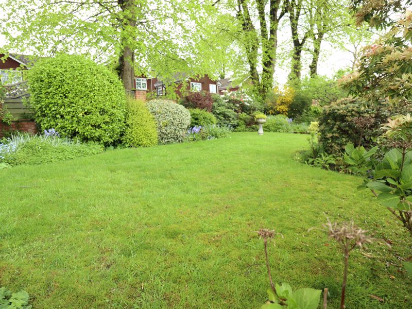
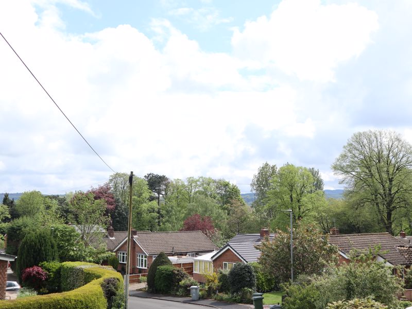
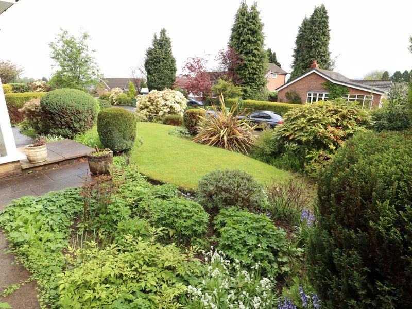
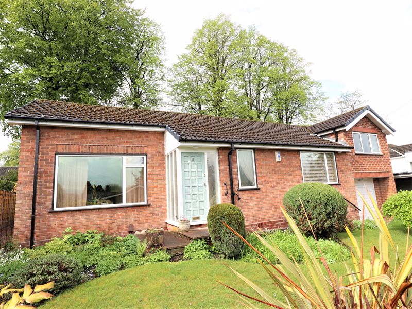
 Mortgage Calculator
Mortgage Calculator


Leek: 01538 372006 | Macclesfield: 01625 430044 | Auction Room: 01260 279858