Westfields, Leek Offers in the Region Of £328,000
 5
5  1
1  2
2- Five bedroom end of terrace home
- Driveway to the frontage
- Accommodation over three floors
- Three reception rooms
- Character and charm throughout
- Enclosed rear garden with further garden
- WC to ground floor
- Cul de sac location
- Close to the town centre
This characterful five bedroom terraced home is nestled on a quiet private cul de sac, conveniently just a short walk from the town centre. This deceptively spacious home boasts accommodation over three floors, having three reception rooms, well equipped kitchen and bathroom, rear garden area, with further garden land which is accessed via the passage. You're welcomed into the property via a porch , then through to the hallway having minton tiled flooring. The living room has decorative cornicing, feature fireplace and bay window to the frontage. The sitting room also incorporates a feature fireplace, cornicing and bay window to the rear. A breakfast room has inglenook fireplace, built in storage and ample room for a dining table and chairs. The kitchen has a range of units fitted to both the base and eye level, gas cooker point, extractor, ceramic sink and access to the utility/rear passage with useful WC off. To the first floor an impressive landing provides access to four spacious bedrooms and the family bathroom, having panel bath, shower enclosure, pedestal wash hand basin and WC. To the second floor is a further bedroom which has two built in storage cupboards, with one current utilised as a walk in wardrobe. Externally to the frontage is a driveway for one vehicle walled frontage and to the rear a paved garden, also with decked area, well stocked borders and gated access to the path which leads to a further garden, please rear to the plan. A viewing is highly recommended to appreciate the size, convenient location and potential the property offers.
Leek ST13 5LP
Entrance Porch
Wood double glazed door and window to the front elevation, tiled floor.
Hallway
Stained glass wood door to the front elevation, minton tiled flooring, radiator, understairs storage cupboard, staircase to the first floor.
Living Room
14' 6'' x 10' 10'' (4.43m into recess x 3.31m)
Cornicing, wood glazed bay window to the front elevation, radiator, glazed window to the side elevation.
Sitting Room
13' 0'' x 12' 5'' (3.97m x 3.79m)
Parquet flooring, wood box bay window to the rear elevation, radiator, cornicing, glazed window to the side elevation.
Breakfast Area
10' 10'' x 9' 3'' (3.31m x 2.83m)
Two glazed windows to the side elevation, radiator, built in cupboard, inglenook fireplace.
Kitchen
10' 10'' x 9' 8'' (3.29m x 2.95m)
Range of fitted units to the base and eye level, gas cooker point, extractor fan, ceramic sink with drainer and mixer tap, wall mounted Worcester gas fired boiler, space for freestanding fridge/freezer, wood glazed window to the side and rear elevation, tiled splashbacks.
Rear Hallway/Utility
6' 0'' x 3' 11'' (1.84m x 1.20m)
Plumbing for washing machine, partly tiled, wood glazed door to the side elevation.
WC
Lower level WC, Belfast sink unit, partly tiled, wood glazed window to the side elevation.
First Floor
Landing
Velux style window to the rear elevation, staircase to the second floor, built in storage cupboard.
Bedroom Two
11' 7'' x 10' 10'' (3.52m x 3.30m plus bay)
Wood glazed bay window to the front elevation, radiator, cornicing.
Bedroom Three
13' 0'' x 12' 6'' (3.96m reducing to 2.85m x 3.80m)
Radiator, box bay window to the rear elevation.
Bedroom Four
10' 11'' x 10' 5'' (3.32m reducing to 3.12m x 3.17m)
Wood glazed window to the rear elevation, radiator.
Bedroom Five
10' 11'' x 6' 11'' (3.33m x 2.12m)
Wood glazed window to the front elevation, radiator.
Bathroom
10' 2'' x 6' 5'' (3.10m x 1.96m)
Panelled bath with telephone style chrome shower attachment, walk in shower with chrome fitment, pedestal wash hand basin, lower level WC, wood glazed window to the side elevation, partly tiled, radiator.
Second Floor
Bedroom One
14' 5'' x 13' 3'' (4.39m x 4.03m)
Wood glazed window to the side elevation, Velux style window to the front elevation, two built in storage cupboards.
Externally
To the front is a driveway, walled forecourt. The rear is laid to crazy paved patio, gated access to the front, fenced boundary, pond, decked area, timber shed, gated access to a walkway, well stocked borders. A further garden is located along the walkway, please refer to the attached plan.
Leek ST13 5LP
Please complete the form below to request a viewing for this property. We will review your request and respond to you as soon as possible. Please add any additional notes or comments that we will need to know about your request.
Leek ST13 5LP
| Name | Location | Type | Distance |
|---|---|---|---|


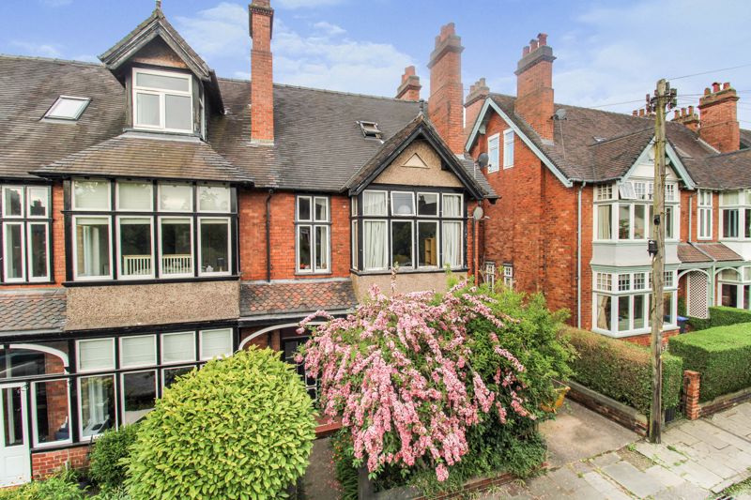
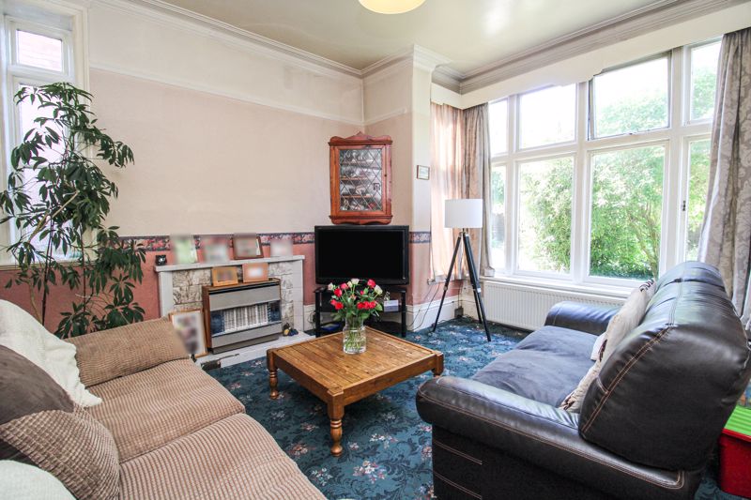
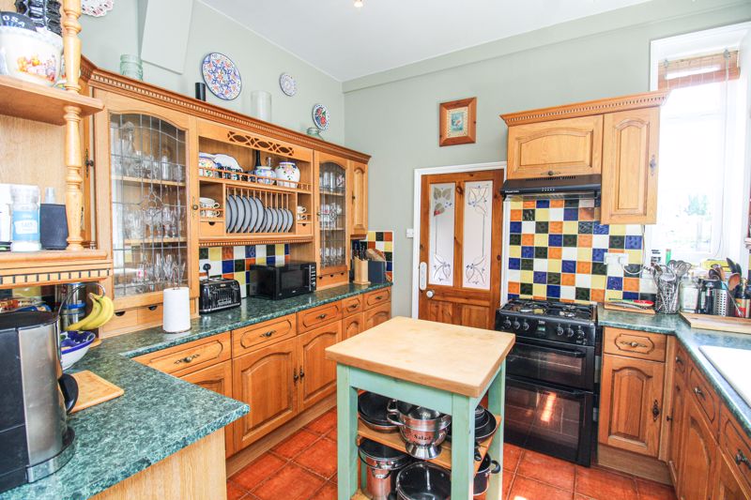
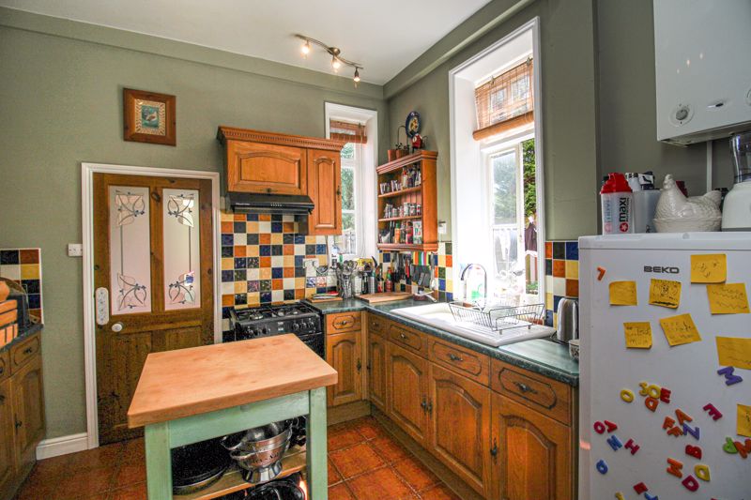
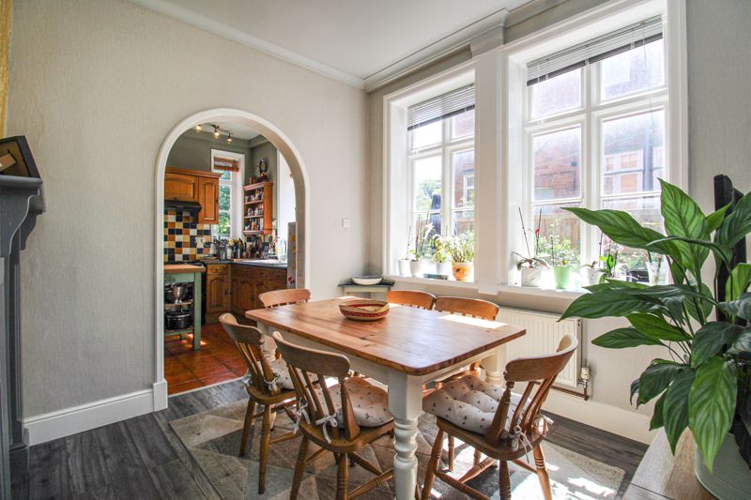
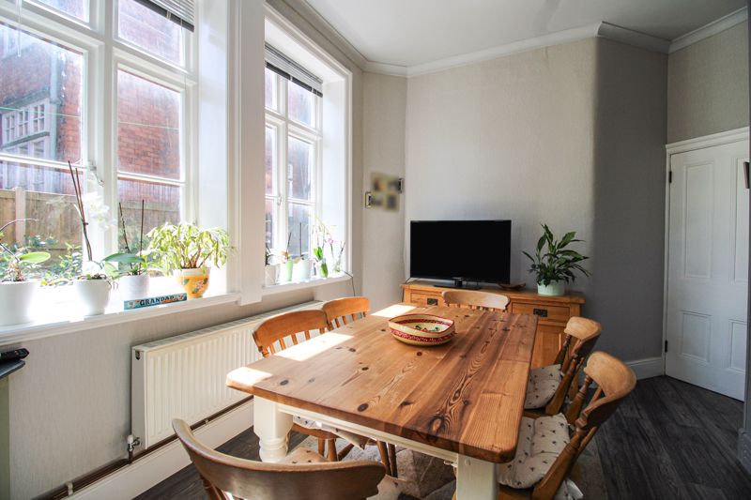
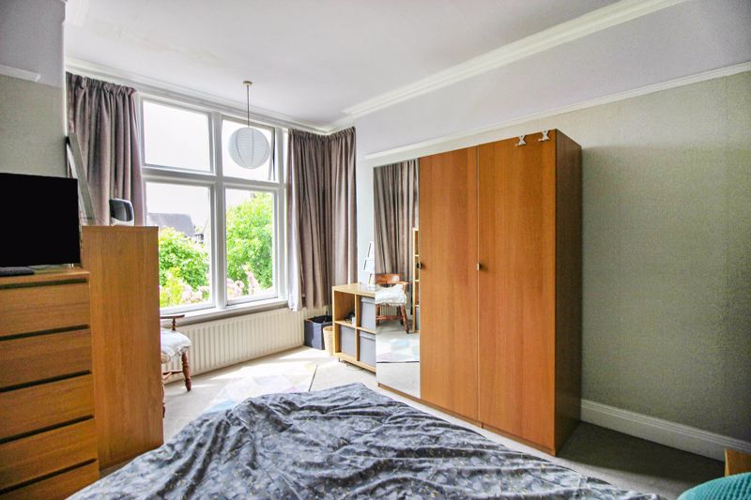
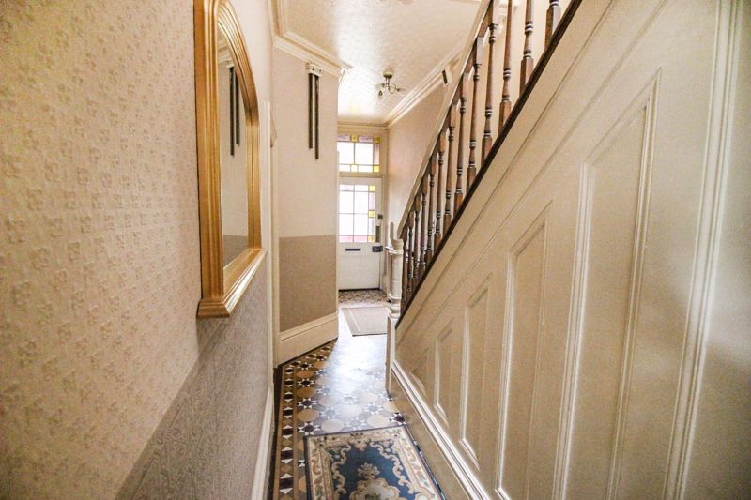
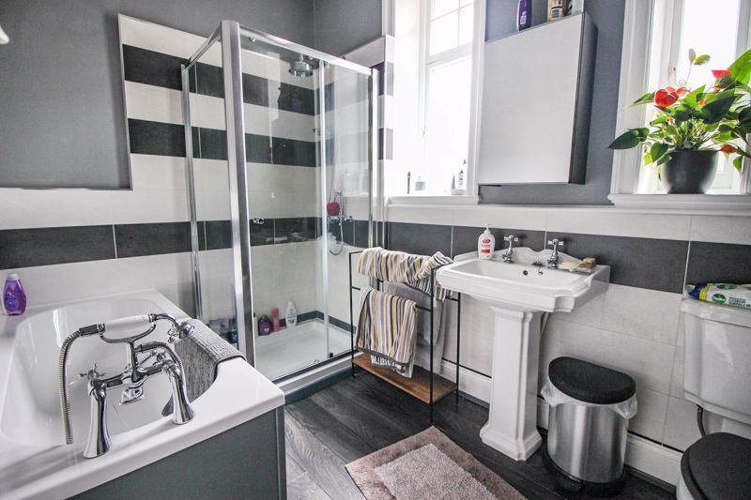
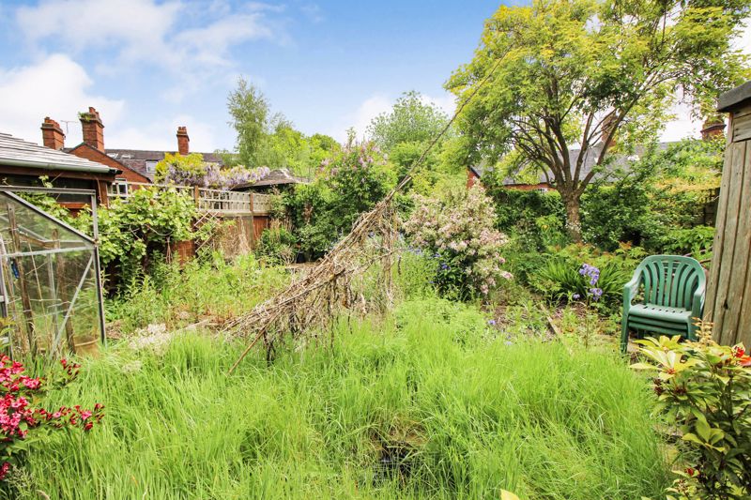
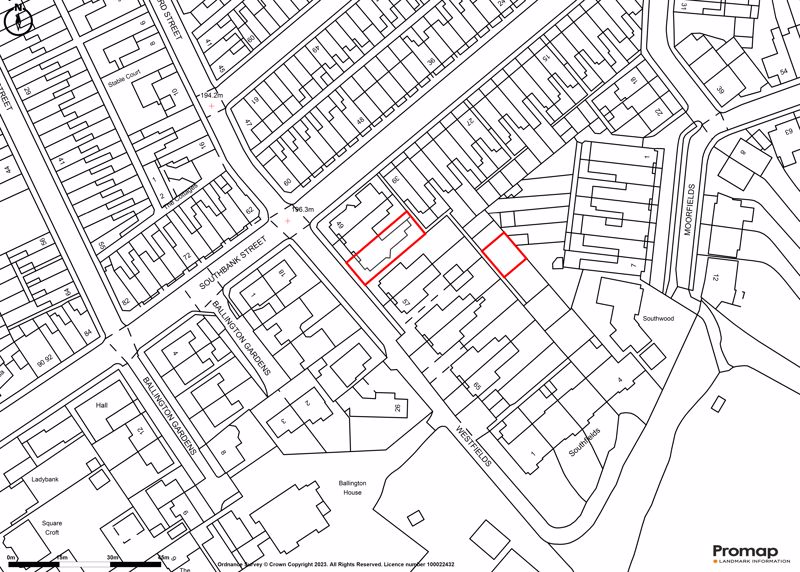
 Mortgage Calculator
Mortgage Calculator


Leek: 01538 372006 | Macclesfield: 01625 430044 | Auction Room: 01260 279858