Well Street, Biddulph £149,950
 2
2  1
1  2
2- Mid Terrace Close To Local Amenities
- 2 Bedrooms Plus Dressing Room/Office
- 2 Reception Rooms
- Newly Decorated & Carpeted Throughout
- Fully Boarded Loft With Velux Sky Light
- Modern Kitchen & Separate Utility
- 1st Floor W.C Plus Ground Floor Bathroom
- Detached Garage To The Rear Aspect
- Attached Store & Enclosed Rear Yard
- No Upward Chain
Take a look inside this newly refurbished mid terrace property which offers deceptively spacious accommodation all within a convenient location, close to Biddulph town centre, local schools & amenities. Not apparent from the front aspect is the vehicular access to the rear of the property which leads to a detached garage. Internally the property is accessed via an enclosed porch leading to 2 spacious reception rooms. There is a modern kitchen with the benefit of a separate utility room with immediate access to the rear courtyard. To the first floor there are two double bedrooms plus an additional office/dressing room which is a fantastic addition to this spacious home. Another benefit is the first-floor cloaks which is in addition to the ground floor newly refurbished bathroom. Externally there is an enclosed paved yard which gives access to the rear garage & attached store. The property has undertaken a catalogue of recent improvements including full rewiring, full damp proof course, under floor insulation, fully boarded loft with Velux Sky Light, remote controlled electric fires to both reception rooms & has also been freshly decorated & newly carpeted throughout. Offered for sale with no upward chain, a viewing appointment is highly recommended.
Biddulph ST8 6HX
Entrance porch
Having UPVC double doors to front aspect with obscure glazed panel. Tiled floor, timber front entrance door with obscured glazed panel giving access into the lounge.
Lounge
12' 11'' x 11' 10'' (3.94m x 3.60m)
Having a UPVC curved bay window to the front aspect, radiator. Wall mounted electric modern fire with remote control, cupboard housing electricity meter, original coved ceiling.
Dining room
11' 11'' x 12' 0'' (3.62m x 3.66m)
plus doorway. Having coving to ceiling, radiator, UPVC double glazed internal window. Wall mounted electric remote controlled fire. Under stairs store cupboard with additional overhead separate store. Sliding door giving access to the first floor.
Kitchen
9' 4'' x 6' 7'' (2.84m x 2.01m)
Having a range of cream gloss wall mounted cupboards and base units, with fitted worksurface over, incorporating a single drainer stainless steel sink unit with mixer tap over. Glazed display cupboard with concealed lighting, under cupboard lighting. Space and slot for an electric cooker with extractor fan over. Tiled floor, part tiled walls, radiator. UPVC double glazed door with obscured panel to the utility.
Utility room
8' 6'' x 4' 8'' (2.58m x 1.41m)
Having fitted base units with worksurface over, space for dryer, plumbing for washing machine. UPVC obscured windows to the side aspect with polycarbonate roof. Radiator, tiled floor, part tiled walls, UPVC double glazed obscured window and matching side panel to the rear aspect.
Bathroom
6' 4'' x 5' 11'' (1.93m x 1.8m)
plus doorway. Having a newly installed suite comprising of panelled bath, with over bath thermostatically controlled dual shower with fixed shower and additional detachable shower, low-level WC, wash hand basin set in modern vanity storage unit with white gloss doors. Chrome heated towel radiator, UPVC double glazed obscured window to side aspect, extractor fan to ceiling, access to loft space.
First floor landing
18' 8'' x 2' 8'' (5.70m x 0.81m)
Having access to loft space with Velux sky light.
First floor cloaks
Having newly installed low-level sani-flow WC with concealed cistern, wash hand basin set in vanity storage unit with mixer tap.
Bedroom One
11' 10'' x 12' 0'' (3.61m x 3.67m)
Having UPVC double glazed window to the front aspect, radiator. Range of built in wardrobes with central dressing table and overhead storage. Wall mounted thermostat central heating controls.
Bedroom Two
12' 0'' x 8' 11'' (3.65m x 2.73m)
Having two double built in wardrobes with separate additional walk in store, radiator and fitted shelving . Access to the loft space. UPVC double glazed window to the rear aspect.
Office / Dressing Room
6' 2'' x 6' 0'' (1.89m x 1.84m)
Having UPVC double glazed window to the rear aspect, radiator.
Externally
Detached Garage Having metal up & over door, Upvc window & door to side aspect.
Attached Store
Having Upvc side entrance door. Fully enclosed paved rear courtyard with walled boundary & gated access to the rear entry. Enclosed courtyard to the front aspect with gated access, dwarf wall & hedged boundary.
Biddulph ST8 6HX
| Name | Location | Type | Distance |
|---|---|---|---|



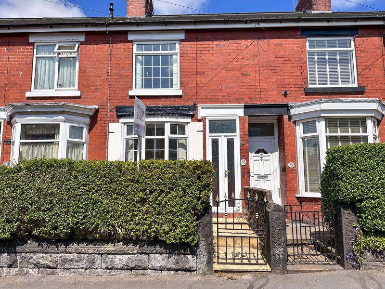
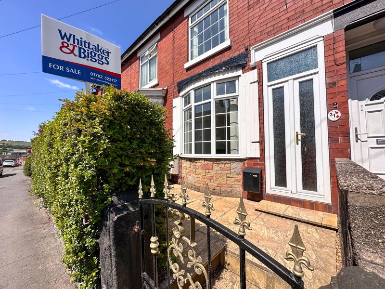
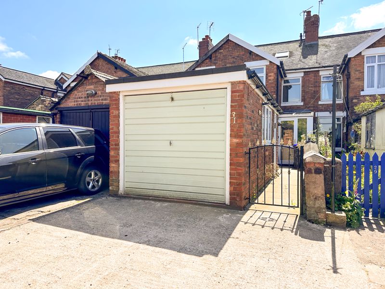
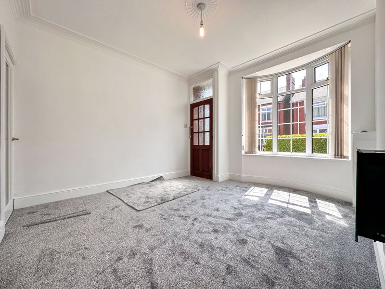
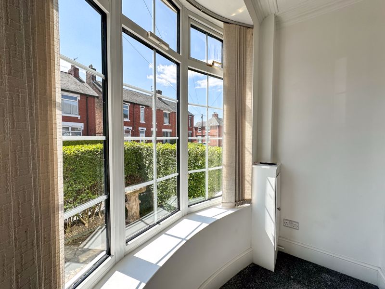
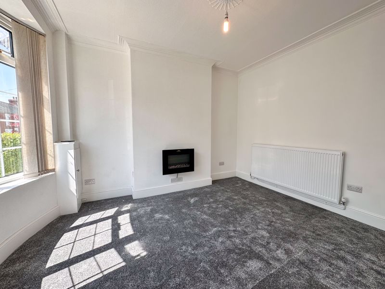
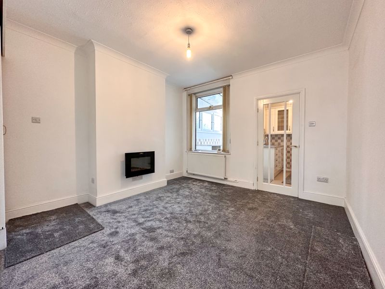
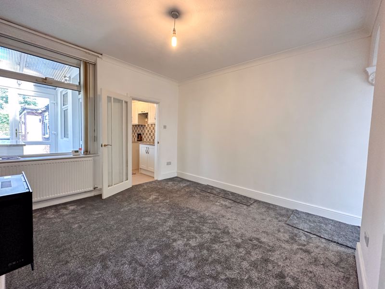
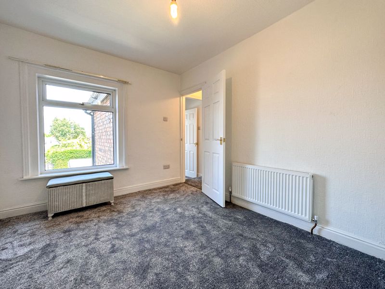
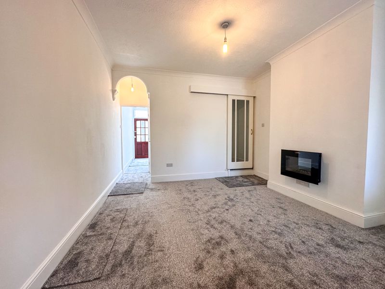
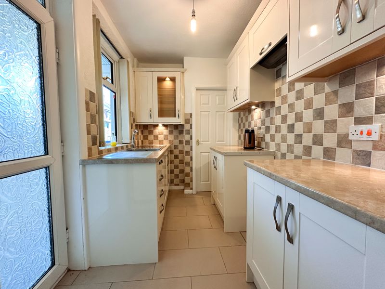
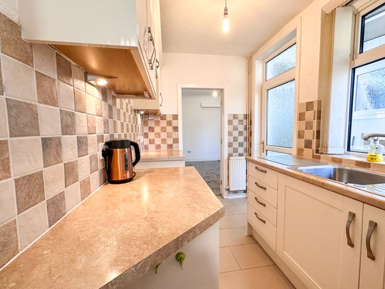
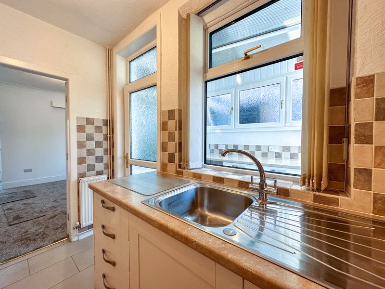
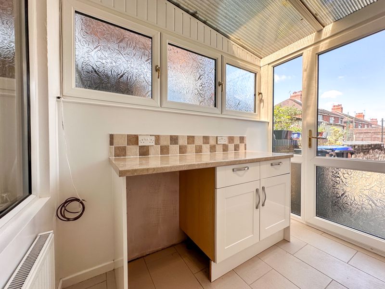
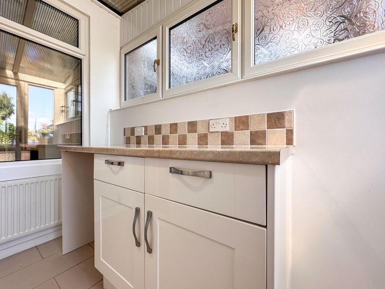
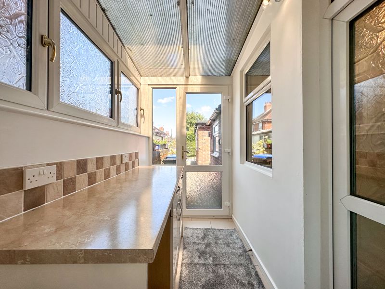
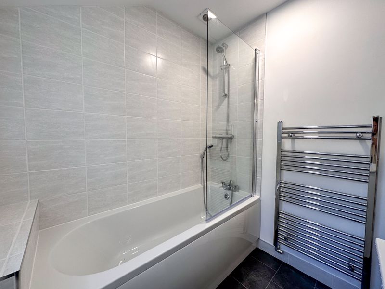
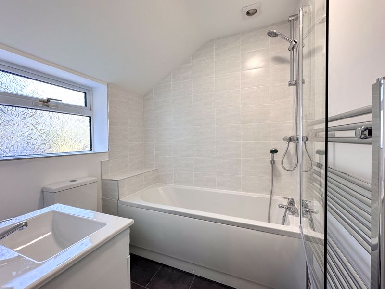
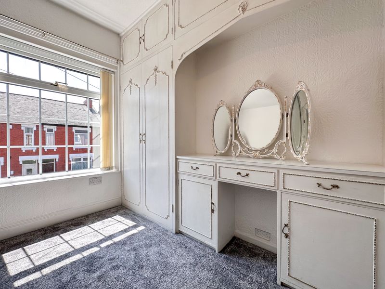
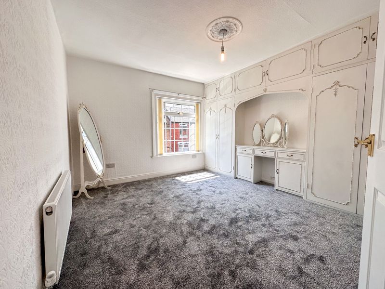
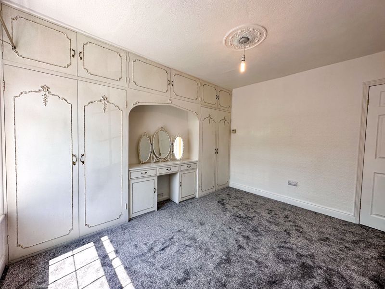
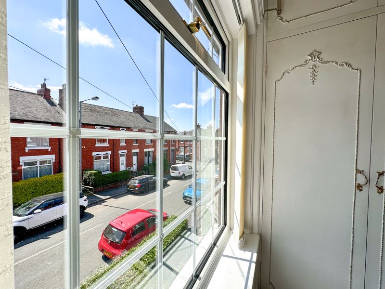
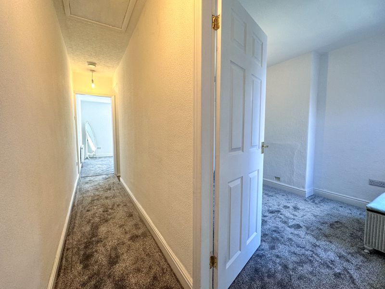
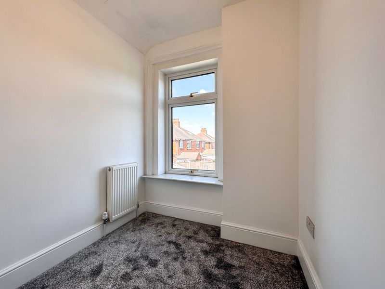
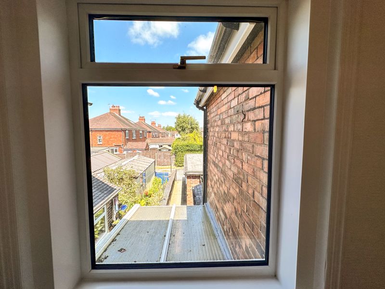
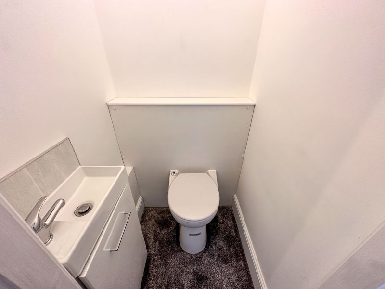
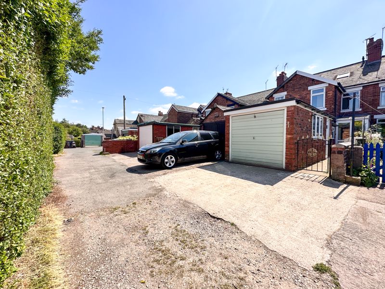
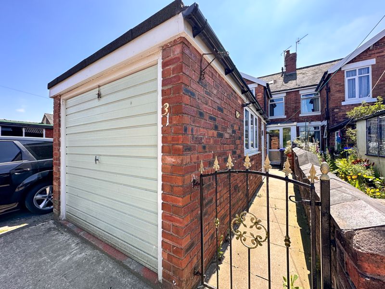
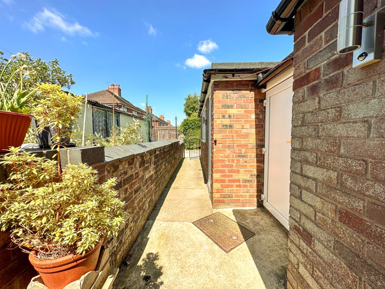
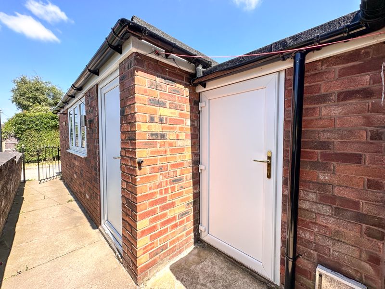
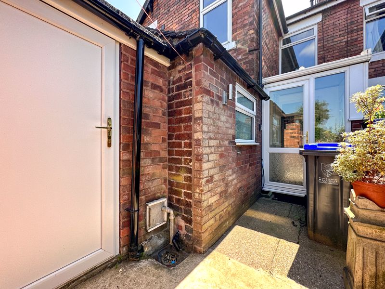
 Mortgage Calculator
Mortgage Calculator

Leek: 01538 372006 | Macclesfield: 01625 430044 | Auction Room: 01260 279858