Station Road, Cheddleton £165,000
 2
2  1
1  2
2- Two bedroom terrace cottage
- Immaculate condition throughout
- Two reception rooms
- First floor bathroom
- Enclosed private rear garden
- Kitchen and breakfast area
This beautifully presented two bedroom terrace cottage is finished to an excellent standard throughout. A deceptively spacious, light and airy property which boasts two reception rooms, first floor bathroom, enclosed private garden and located just a short walk away from the Churnet Valley Railway. You're welcomed into the property via the dining room, having a feature cast iron fireplace, with wood surround, granite style hearth and ample space for a dining table and chairs. The living room incorporates a multi-fuel stove set within a brick surround, stone hearth, oak mantle and access to the first floor. The kitchen has a range of units located to the base and eye level, plumbing and space for a washing machine, electric cooker and wall mounted Glow-worm boiler. Beyond the kitchen is a breakfast area, having breakfast bar, door to the rear garden and ample space for a dryer. To the first floor are two double bedrooms, with bedroom two having part panelled walls and built in wardrobe. The well equipped bathroom has panel bath with electric shower over, pedestal wash hand basin and low level WC. Externally to the frontage is stepped access with mature garden. To the rear is an enclosed garden, having patio and gravel areas, feature pond, timber shed and well stocked borders. A viewing is highly recommended to appreciate this immaculate home, its spacious accommodation and private gardens.
Cheddleton ST13 7EE
Dining Room
15' 0'' x 10' 11'' (4.57m x 3.33m)
Composite double glazed door to front elevation, UPVC double glazed bay window to the front elevation, radiator, feature fireplace with cast iron surround, granite style hearth, wood mantle, cornicing.
Living Room
11' 11'' x 10' 11'' (3.62m x 3.32m)
Understairs storage, multi fuel burner set on stone hearth, brick surround and mantle, UPVC double glazed window to the rear elevation, dado rail, radiator, staircase to the first floor.
Kitchen
7' 10'' x 6' 4'' (2.40m x 1.92m)
Range of fitted units to the base and eye level, electric hob, oven and grill. Plumbing for washing machine, wall mounted gas fired Glow Worm boiler, stainless steel sink unit with mixer tap over, tiled splashbacks, UPVC double glazed window to the side elevation.
Breakfast Area
6' 4'' x 5' 3'' (1.94m x 1.60m)
Space for dryer, UPVC double glazed door to the side elevation, loft access.
First Floor
Landing
Radiator.
Bedroom One
12' 0'' x 10' 11'' (3.65m x 3.33m)
UPVC double glazed window to the front elevation, radiator.
Bedroom Two
12' 1'' x 10' 11'' (3.68m x 3.33m)
UPVC double glazed window to the rear elevation, radiator, part panelled walls, built in wardrobe.
Bathroom
7' 10'' x 6' 4'' (2.38m x 1.93m)
Panelled bath, lower level WC, pedestal wash hand basin, electric Mira shower over, partly tiled, UPVC double glazed window to the rear elevation, electric shaver point.
Externally
To the rear garden is walled boundary, outside water tap, courtyard laid to stone, Timber shed, steps to upper level, well stocked borders, pond, fenced boundaries. Further tier which is laid to Indian stone patio, fenced boundaries, green house, gravelled area, mature plants, trees and shrubs.
Cheddleton ST13 7EE
| Name | Location | Type | Distance |
|---|---|---|---|



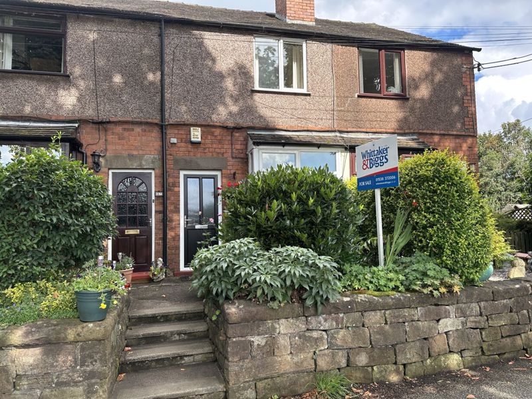
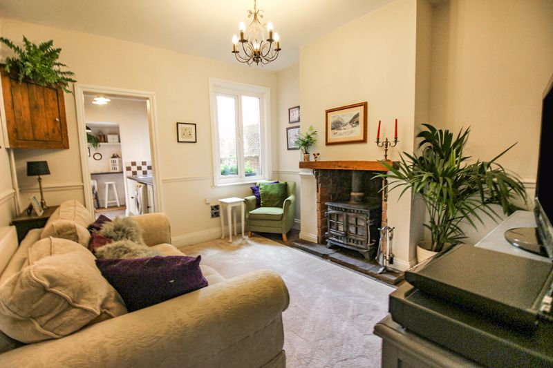
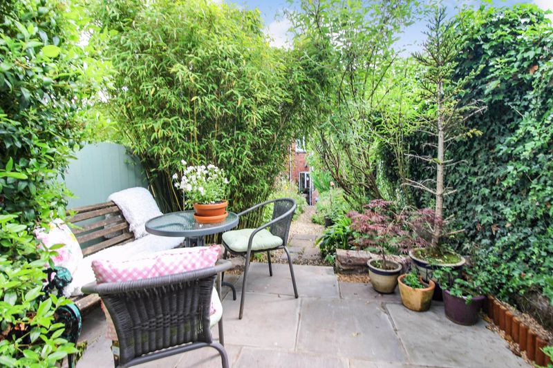
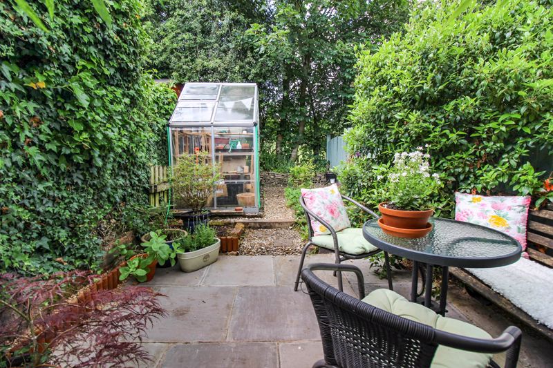
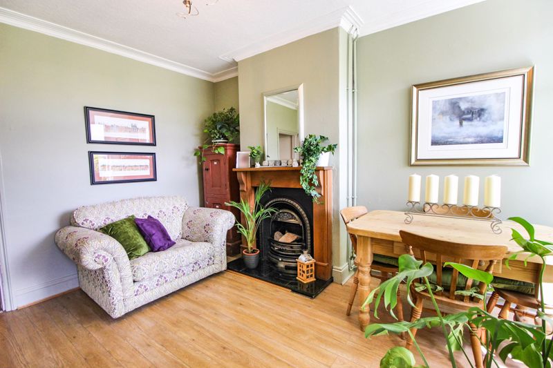
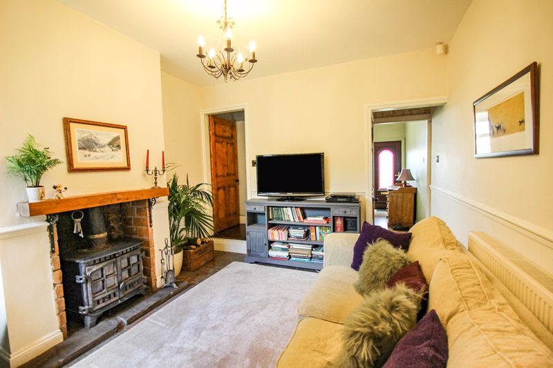
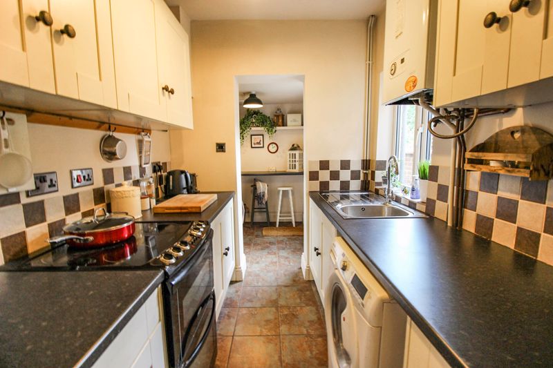
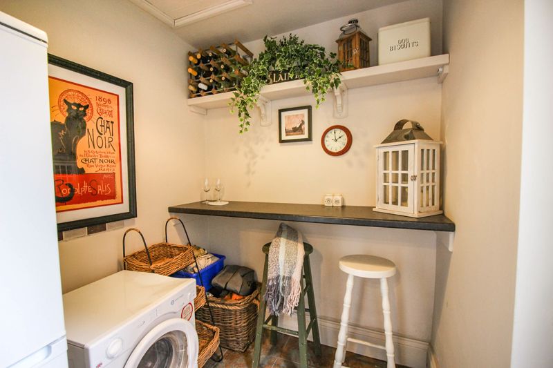
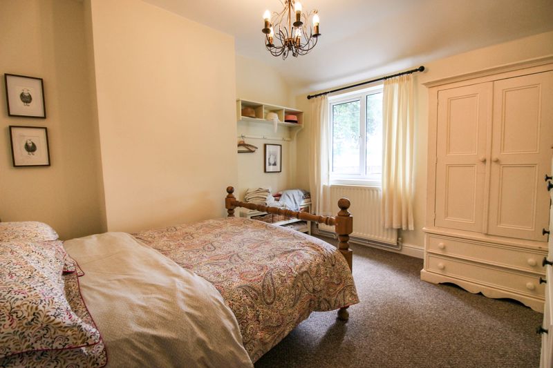
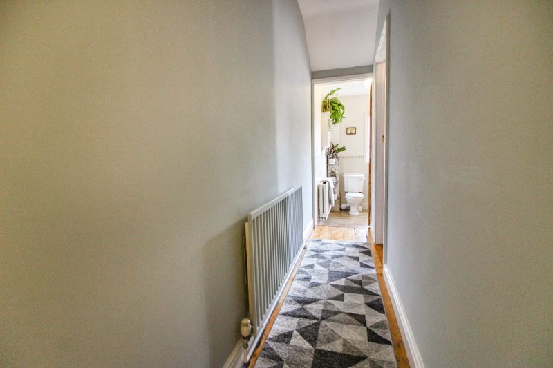
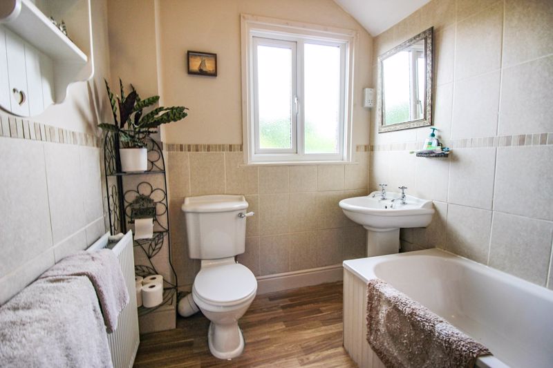
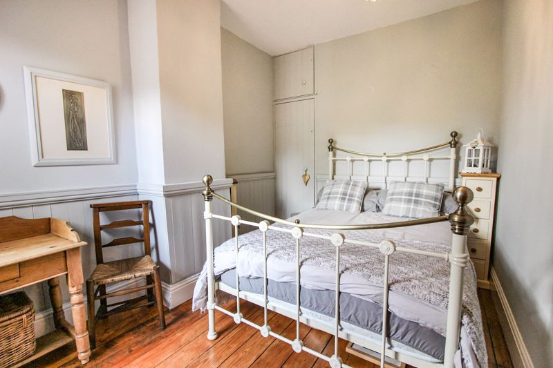
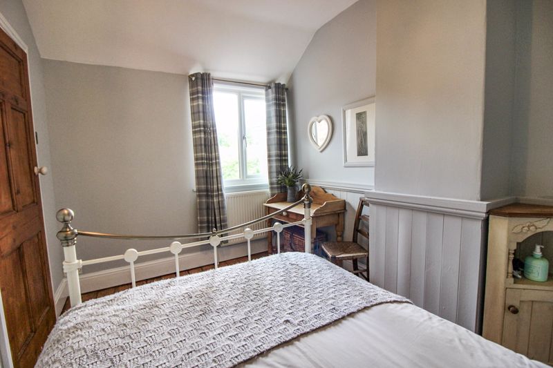
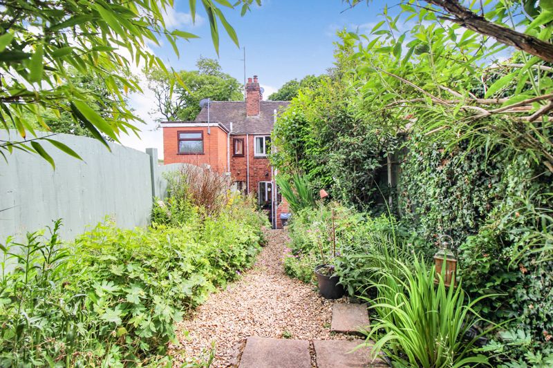
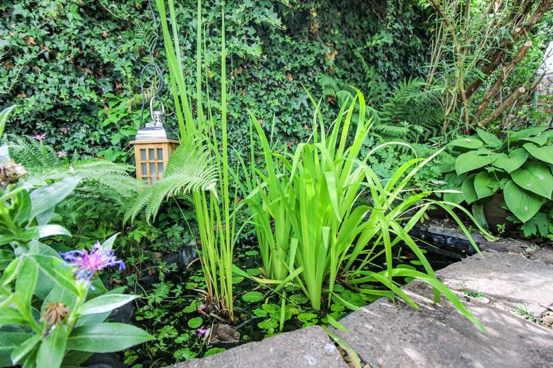
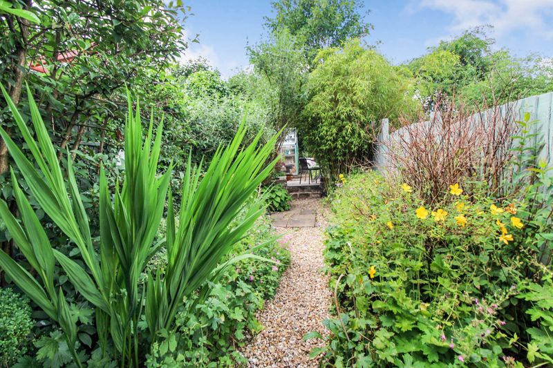
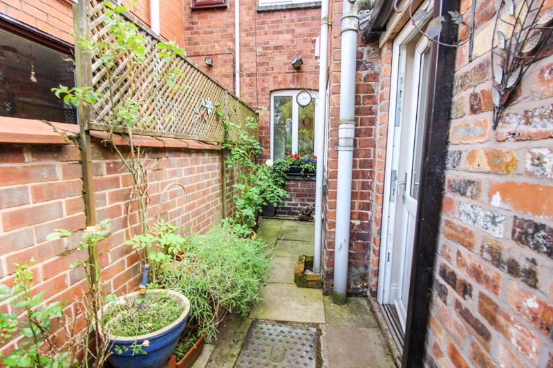
 Mortgage Calculator
Mortgage Calculator


Leek: 01538 372006 | Macclesfield: 01625 430044 | Auction Room: 01260 279858