Fold Lane Biddulph, Stoke-On-Trent £290,000
 3
3  1
1  1
1- Sought After Location & Elevated Position & Far Reaching Views
- 3 Bedroom Semi Detached
- Potential To Extend & Has Good Sized Front & Rear Gardens
- Alternatively Can Be Reconverted Back To 2 Bedrooms
- Open Plan Dining Kitchen & Adjoining Conservatory
- Ground Floor Cloaks & Defined Utility Space
- Modern Shower Room To The First Floor
- Side Driveway Allowing Plentiful Parking
If you want the sound of tweeting birds, walks along country lanes that lead to a the local Gastro pub, picturesque country park & National Trust Grounds all to be a part of your daily life, then this property will certainly pique your interest. Located within one of the most sought after locations due to its leafy location & proximity to Biddulph Grange, coupled with its elevated position that enjoys far reaching views over adjoining woodland, nearby fields & Congleton Edge. The property offers the potential to extend & has good sized front & rear gardens. The property has been configured to create three bedrooms, however the reconfiguration needs to be finished, alternatively it can be reconverted back to two bedrooms. To the ground floor there is an open plan dining kitchen with an adjoining conservatory which offers a relaxed alternative to the lounge. For convenience there is a ground floor cloaks & a defined utility space, if required. There’s also a modern shower room to the first floor. The property also has a side driveway allowing plentiful parking. Offered for sale with no upward chain.
Stoke-On-Trent ST8 7SG
Entrance Hall
Having a UPVC double glazed front entrance door with obscured glazed panel. Radiator, grey wood wash effect flooring, wall mounted cupboard housing electric consumer unit. Open stairs to first floor landing. UPVC double glazed obscure window to side aspect. Wall light point.
Lounge
11' 1'' x 12' 8'' (3.38m x 3.85m)
Upvc double glazed bay window to the front aspect with views on the horizon towards Mow Cop and over the adjacent woodland. Feature fireplace with polished stone surround and granite inset with gas fire. Coving to ceiling, radiator.
Open Plan Kitchen
3.39 m reducing to 2.146 m x 4.39 m reducing to 2.375 m. Open plan dining kitchen with defined space for a kitchen table. Kitchen having a range of wall mounted modern cupboard and base units with black granite effect worksurface over and matching splashback . Incorporating composite single drainer sink unit with mixer tap over. Integral electric hob, separate double electric oven, extractor fan. Integral dishwasher, integral fridge. Grey wood wash effect laminate flooring. UPVC double glazed window to the side aspect with far-reaching views on the horizon. Double UPVC French doors giving access into the conservatory. Door into vestibule having storage shelving.
Ground Floor Cloaks
Continuous grey wood wash effect laminate flooring, UPVC double glazed obscure window to side aspect.
Conservatory
11' 5'' x 9' 7'' (3.47m x 2.91m)
Upvc construction with brick base. Windows to rear and side having views over Congleton Edge. UPVC rear entrance door with full length glazed panel, polycarbonate roof, continuous grey wood wash effect laminate flooring. Electric water heater & fan.
First Floor Landing
First floor landing leading to principal rooms.
Bedroom One
3.54 m into wardrobe by 3.34 m. UPVC double glazed window to the front aspect with far-reaching views over Mow Cop. Built in quality wardrobes to chimney recess.
Bedroom Two
10' 8'' x 8' 1'' (3.24m x 2.46m)
Upvc window to the rear aspect with views over the garden & adjacent fields with partial views over Congleton Edge. Radiator, built in wardrobes to side wall.
Bedroom Three
3.32 m, reducing to 1.66 m x 2.15 m, reducing to 1.20 m. Upvc window to the front aspect with views over the adjoining adjacent woodland & Mow Cop.
Shower Room
6' 10'' x 6' 0'' (2.09m x 1.82m)
Having a fully enclosed shower cubicle with thermostatically controlled shower and Perspex shower screen. WC, pedestal wash hand basin. Chrome heated towel, radiator, fully tiled walls, UPVC double glazed obscure window to the rear aspect. Recessed LED lighting and extractor fan to ceiling, access to loft space.
Externally
Externally the property is approached from the roadside via a side driveway, allowing off-road parking for several vehicles. Gardens to the front and rear, predominantly laid to lawn with adjoining patio to the rear aspect, gated side access via double timber gates to the rear garden.
Stoke-On-Trent ST8 7SG
| Name | Location | Type | Distance |
|---|---|---|---|



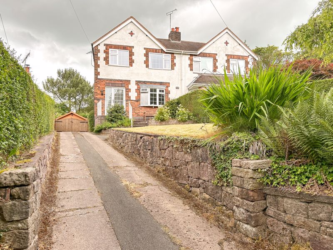
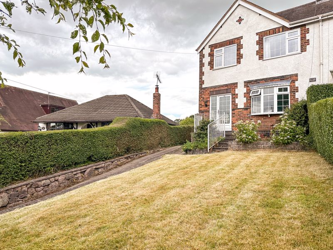
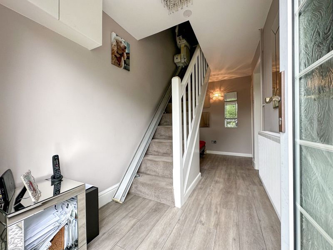
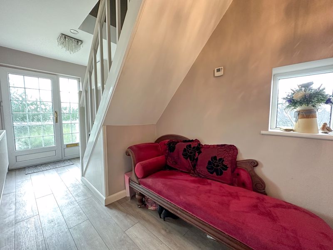
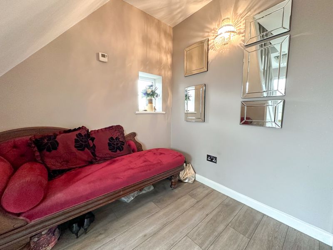
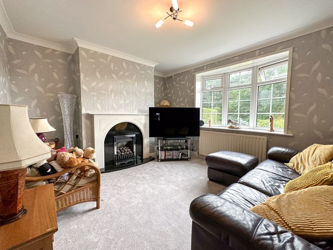
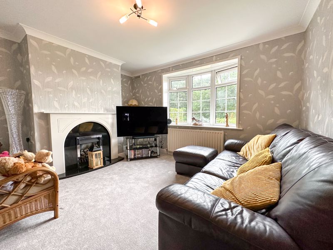
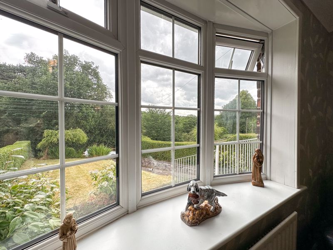
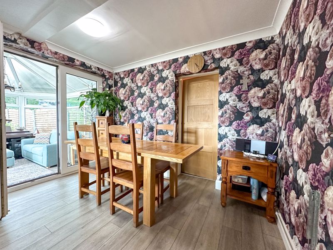
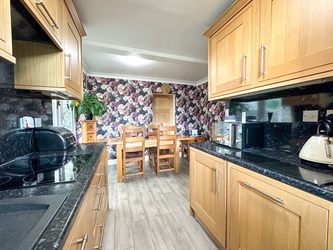

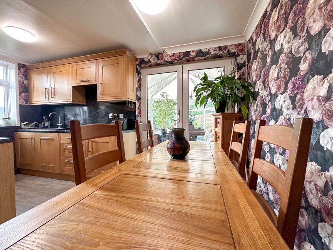

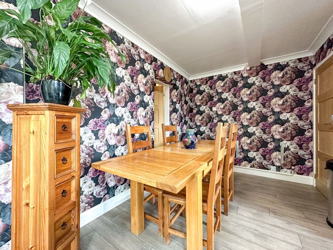
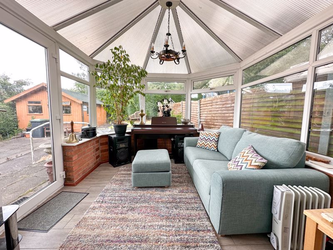
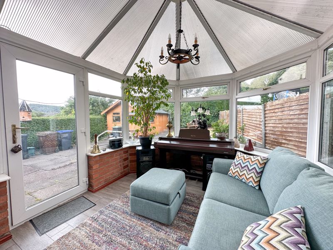
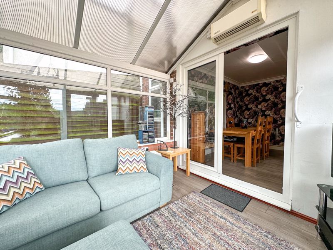
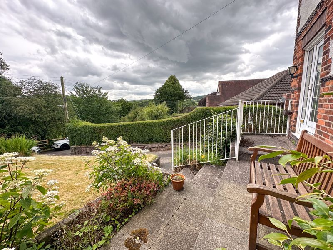
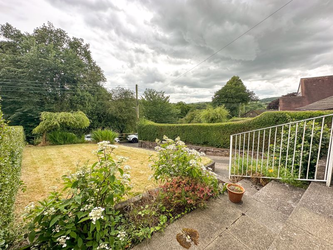
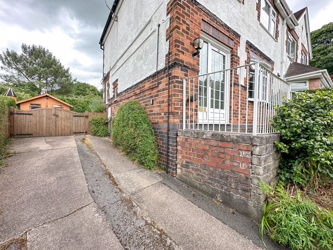
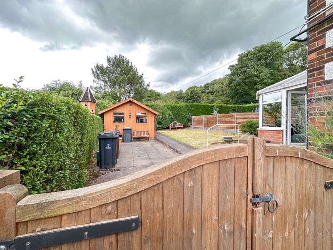
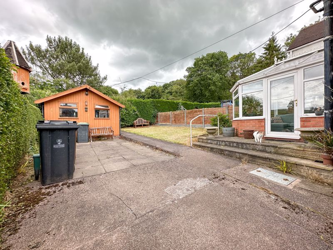
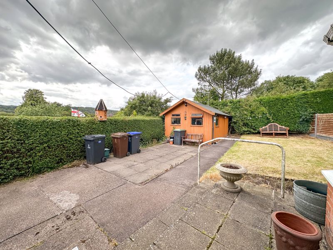
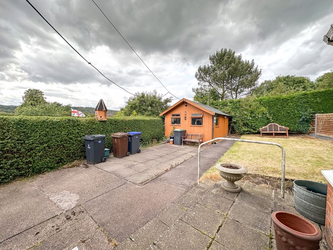
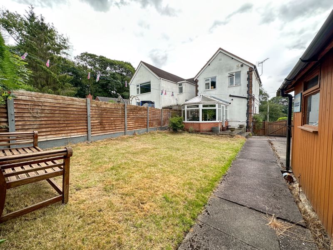
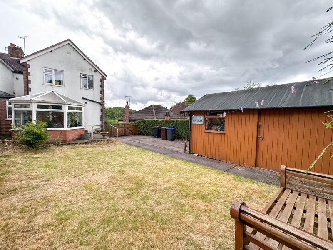
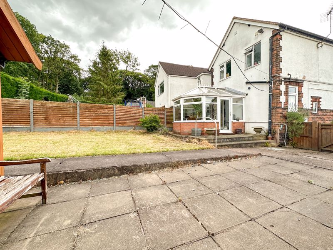
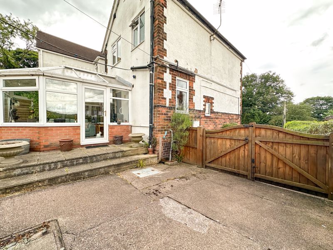
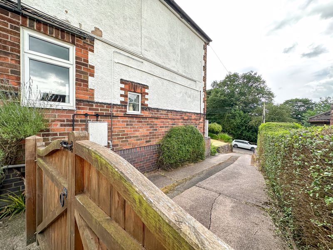
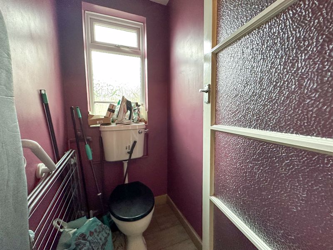
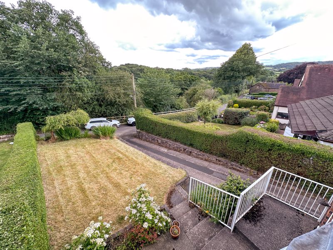
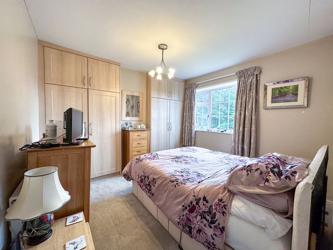
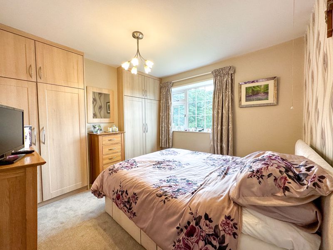
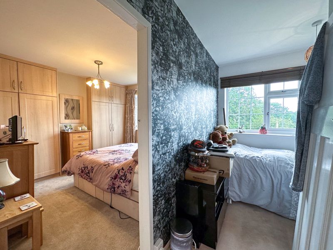
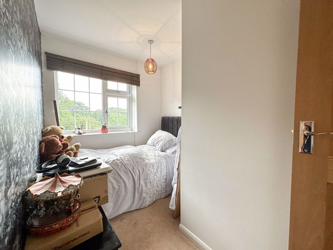
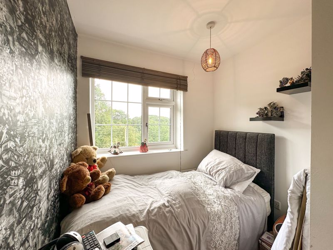
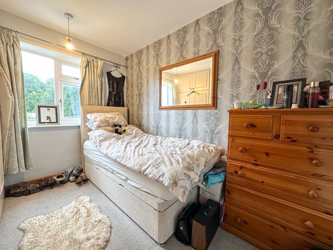
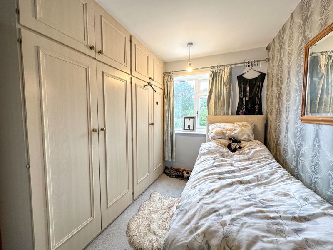
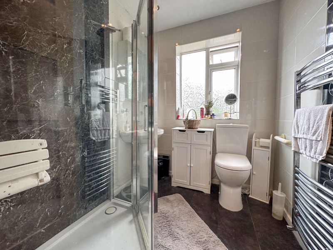
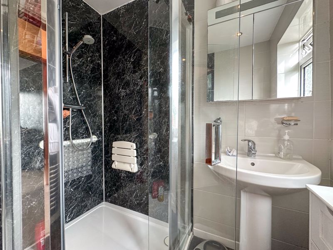
 Mortgage Calculator
Mortgage Calculator


Leek: 01538 372006 | Macclesfield: 01625 430044 | Auction Room: 01260 279858