Poolfields Court Brown Edge, Stoke-On-Trent Offers in Excess of £300,000
 3
3  2
2  2
2- Three bedroom detached family home
- High specification
- Cul de sac
- Substantial plot
- Detached garage
- Ensuite to bedroom one
- Utility
- 23ft dining kitchen
- 18ft living room
- 15ft bedroom one
This immaculately presented three-bedroom detached family home is nestled within a quiet cul de sac location on a sizeable plot, which includes driveway to the front and side, detached brick constructed garage and private rear garden. The property has been extended and modernised to a high standard throughout and boasts 18ft living room, 23ft dining kitchen, 15ft bedroom one, ensuite, utility and cloakroom. You're welcomed into the property via the hallway with composite front door, walnut flooring and cloakroom off. The living room is a light and airy space, also laid to walnut flooring with useful understairs storage. The dining kitchen has a contemporary fitted kitchen with high gloss units to the base and eye level, breakfast bar, wine fridge, induction hob with angled extractor, integral grill/oven, dishwasher and ample room for a dining table and chairs. Located to the rear is the utility, with a range of base and eye level units, sink, plumbing and space for a washing machine and dryer. To the first floor are three generous bedrooms, with bedroom one having a high specification ensuite shower room, with walk in double enclosure, wall mounted sink and low level WC. The bathroom is once again finished to an excellent standard with panel bath, wall mounted vanity with storage and low-level WC. Externally to the frontage is a tarmacadam driveway, well stocked garden with plants shrubs and trees and access to the side of the property for further parking and detached garage. The garage has up and over door, power and light connected. The rear garden is fully enclosed, has a patio, well stocked borders, laid to lawn, outside water tap and summer house. A viewing is highly recommended to appreciate this homes specification, attention to detail, convenient location, spacious layout and plot size.
Stoke-On-Trent ST6 8XR
Entrance Hallway
Composite double glazed door to the front elevation, radiator, walnut flooring, staircase to the first floor.
WC
Lower level WC, vanity sink unit with chrome mixer tap, splashbacks, radiator, UPVC double glazed window to the front elevation, walnut flooring.
Living Room
18' 9'' x 17' 0'' (5.71m reducing to 4.39m x 5.18m max measurement)
Walnut flooring, two UPVC double glazed windows to the front elevation, two radiators, understairs storage cupboard with fixed shelving.
Dining Kitchen
23' 6'' x 9' 9'' (7.16m x 2.97m)
Range of fitted high gloss units to the base and eye level, marble effect worksurfaces, stainless steel sink unit with chrome mixer tap, Belling electric fan assisted oven and grill, breakfast bar, wine chiller, built in freezer, built in fridge, integral dishwasher, Belling induction hob with angled extractor fan, inset downlights, UPVC double glazed window to the rear elevation, UPVC double glazed patio doors to the rear elevation, wall mounted Worcester boiler. Dining Area: Radiator, inset downlights.
Utility Room
8' 8'' x 6' 8'' (2.64m x 2.03m)
Range of fitted units to the base and eye level, space for washing machine, space for dryer, stainless steel sink unit with drainer, radiator, tiled splashbacks, UPVC double glazed door and window to the rear elevation.
First Floor
Landing
Loft access, UPVC double glazed window to the side elevation.
Bedroom One
15' 1'' x 14' 11'' (4.59m x 4.54m max measurements)
UPVC double glazed window to the rear elevation, radiator.
Ensuite Shower Room
8' 7'' x 6' 7'' (2.62m x 2.01m)
Tiled flooring, walk in shower cubicle with chrome fitment, lower level WC, wall mounted sink unit with mixer tap, mirror with light, anthracite wall mounted radiator, UPVC double glazed window to the rear elevation.
Bedroom Two
15' 1'' x 12' 1'' (4.59m reducing to 4.38m x 3.68m)
Two UPVC double glazed windows to the front elevation, radiator.
Bedroom Three
8' 4'' x 7' 4'' (2.54m x 2.23m)
UPVC double glazed window to the front elevation, radiator, built in cupboard with shelving.
Bathroom
6' 9'' x 6' 7'' (2.05m x 2.01m)
Panelled bath with chrome mixer tap and shower attachment, lower level WC, wall mounted vanity sink unit with chrome mixer tap and drawers beneath, electric mirror, chrome heated ladder radiator, storage cupboard, partly tiled, extractor fan, UPVC double glazed window to the rear elevation.
Externally
To the front is tarmacadam driveway, fenced boundary, area laid to slate chippings, well stocked. To the side is a further driveway, access to the rear garden. To the rear is area laid to lawn, well stocked borders, fenced boundaries, outside water tap, courtesy lighting.
Garage
8' 6'' x 20' 8'' (2.58m x 6.29m)
Brick constructed garage, up and over door, light and power connected, pedestrian door to side.
Stoke-On-Trent ST6 8XR
| Name | Location | Type | Distance |
|---|---|---|---|



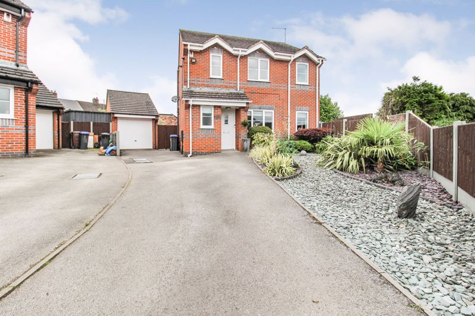
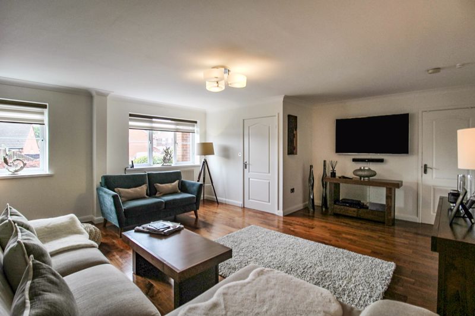
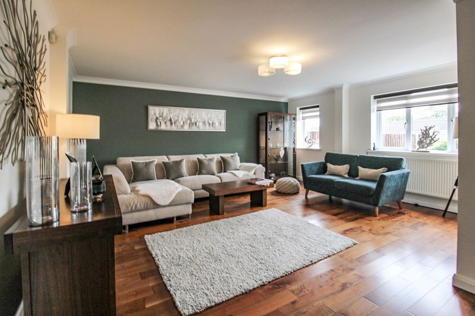
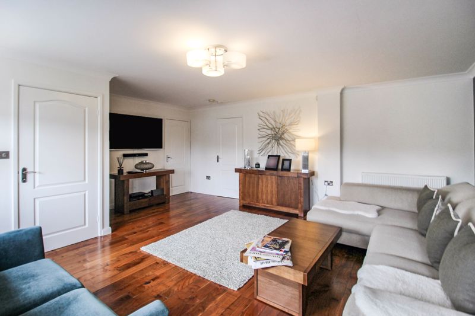
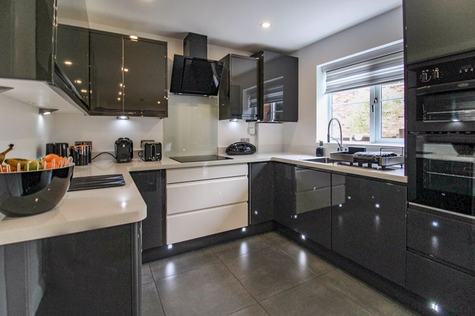
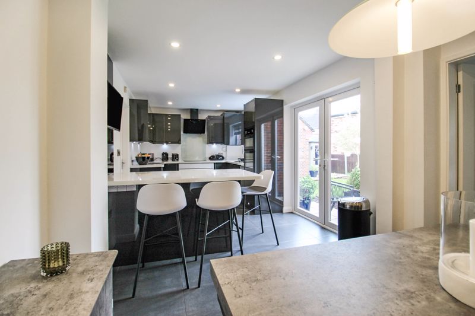
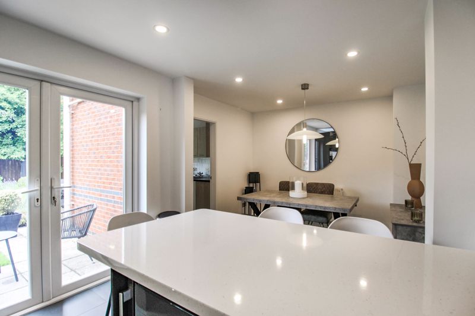
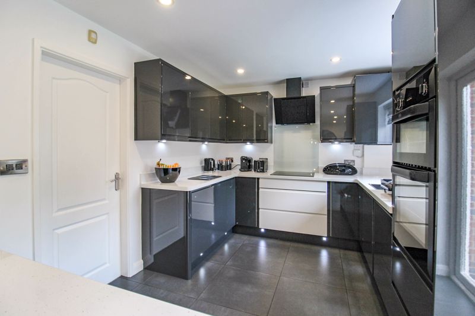
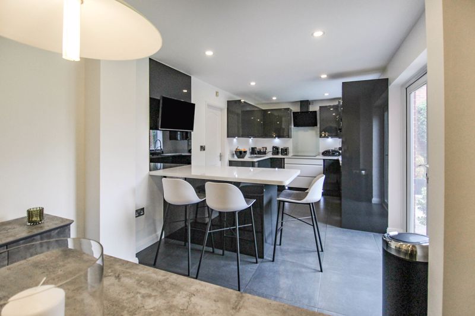
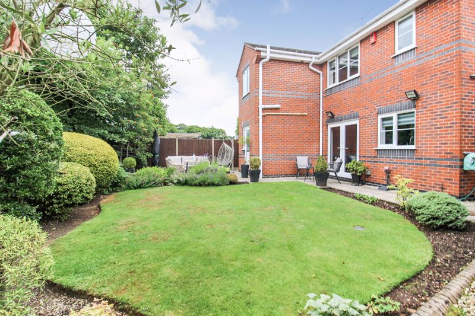
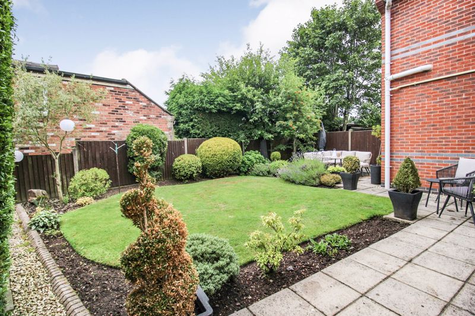
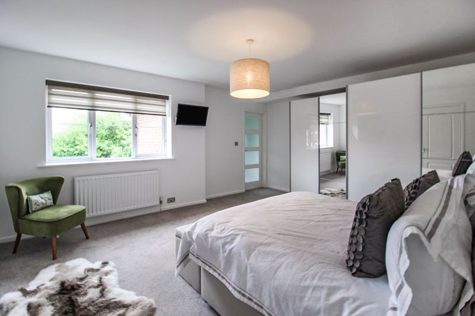
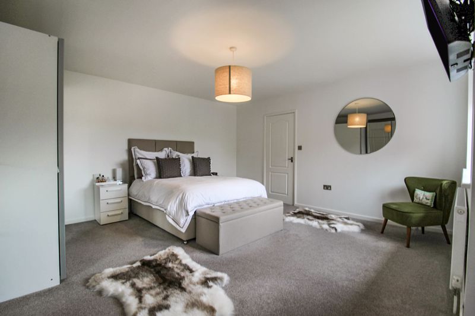
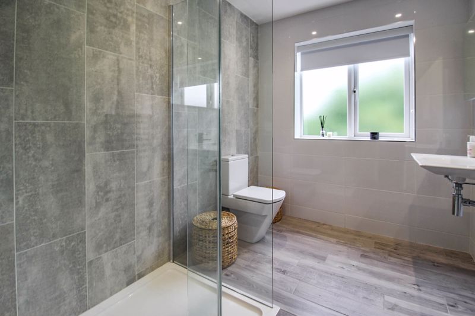
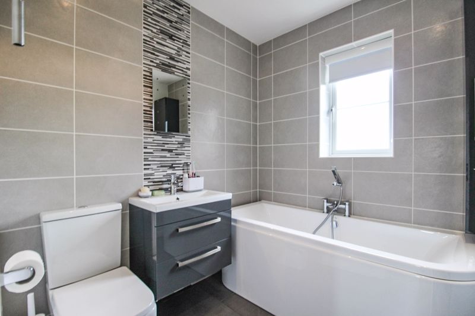
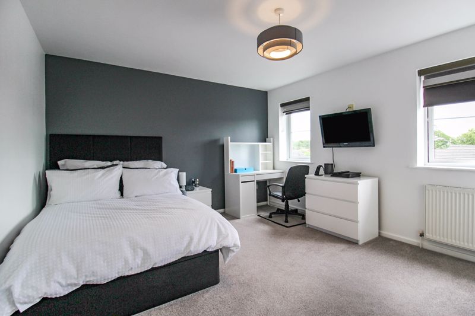
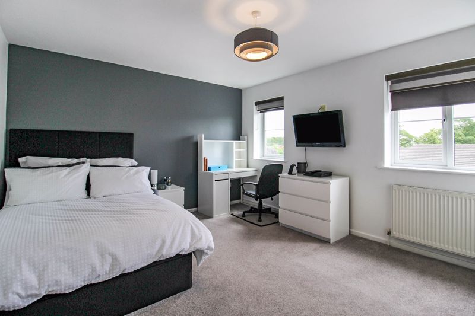
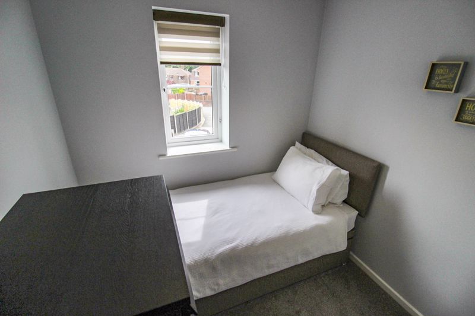
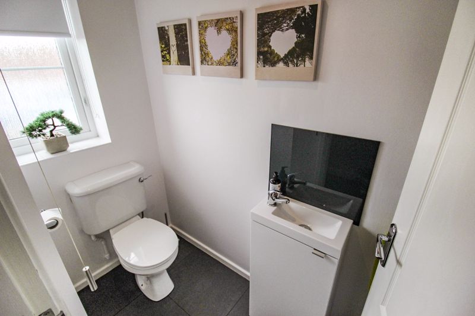
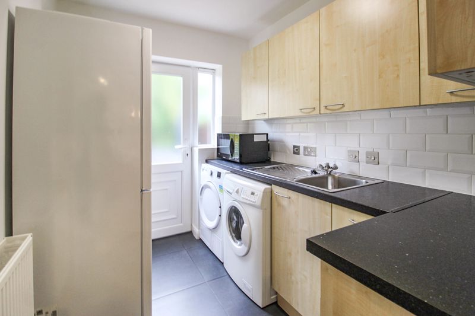


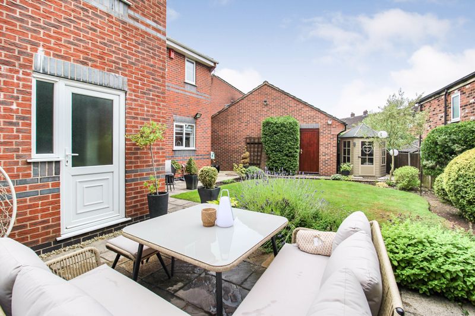
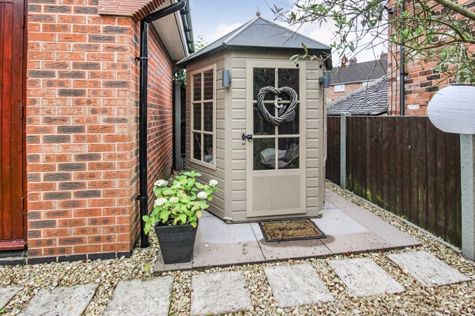
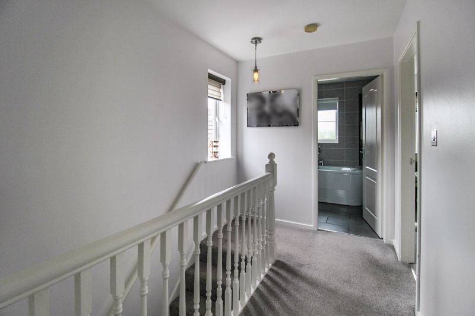
 Mortgage Calculator
Mortgage Calculator


Leek: 01538 372006 | Macclesfield: 01625 430044 | Auction Room: 01260 279858