High Street, Macclesfield £235,000
 2
2  1
1  2
2This larger than average, end of terrace home offers two reception rooms, two double bedrooms and a huge 22ft x 13ft 'top-notch' detached garage with remote control roller shutter door, which is located to the rear of the property. There is also the benefit of a stunning re-fitted bathroom. The accommodation, which benefits from central heating and has double glazing, briefly comprises; living room, a very spacious dining room and a good length fitted kitchen. To the first floor a spacious landing area provides access into the well-proportioned double bedrooms and to the stunning bathroom. Outside there is a delightful garden with lawn and a patio area. As mentioned, this home really 'stands out from the crowd' given the very large brick and block garage located to the rear of the garden - a very rare feature indeed to find at this price point! The size of the garage could be of real interest to those who need space to run a business, want to create a home office, a gym or simply to securely park their treasured car. Given the high level of presentation, the extra features on offer and the handy location of the property, an early viewing is essential.
Macclesfield SK11 7QS
Living Room
13' 0'' x 10' 10'' (3.96m x 3.3m)
Double glazed window to the front, door to the front, living flame gas fire with marble effect hearth and surround, picture rail, tv point, radiator.
Dining Room
14' 11'' x 13' 1'' into stairs (4.54m x 3.98m)
Double glazed patio doors to the rear, open plan staircase, fitted kitchen units to base level, radiator.
Kitchen
13' 5'' x 6' 11'' (4.09m x 2.1m)
Two double glazed windows to the side elevation, double glazed window to rear, stable door to rear, fitted kitchen units to base and eye level with tiled splash backs, 11/4 sink unit with mixer tap, gas cooker point, integral fridge and freezer, integral dishwasher, Vaillant combination boiler.
Landing
Loft hatch (loft has Velux window, boarding for storage, radiator).
Bedroom One
13' 1'' x 10' 10'' into wardrobes (3.98m x 3.31m)
Double glazed window to the front, fitted wardrobes with cupboards over, tv point, radiator.
Bedroom Two
10' 4'' x 10' 1'' (3.16m x 3.07m)
Double glazed window, radiator, tv point.
Bathroom
7' 9'' x 6' 9'' (2.36m x 2.07m)
Double glazed window to the rear, shower bath with folding screen, mixer shower with dual head shower, vanity sink unit with storage under, matching storage unit, push button wc, tall ladder radiator, tiled floor and tiled walls.
Garage
22' 4'' x 12' 10'' (6.81m x 3.90m)
A great sized garage with remote controlled roller shutter door, double glazed door and window to the rear, double glazed window to the side, strip lighting, power points, fitted kitchen units for storage.
Outside
To the rear of the property is a patio area, fencing, gated side access and steps to a lawned area. There are well-stocked flower beds surrounding the lawn. Access to the rear of the garage.
Macclesfield SK11 7QS
| Name | Location | Type | Distance |
|---|---|---|---|



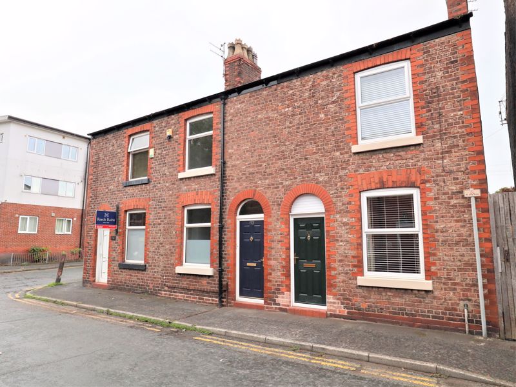
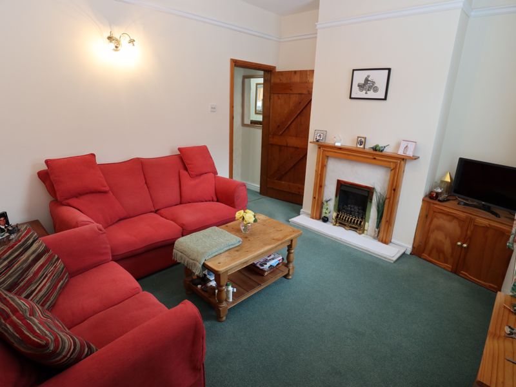
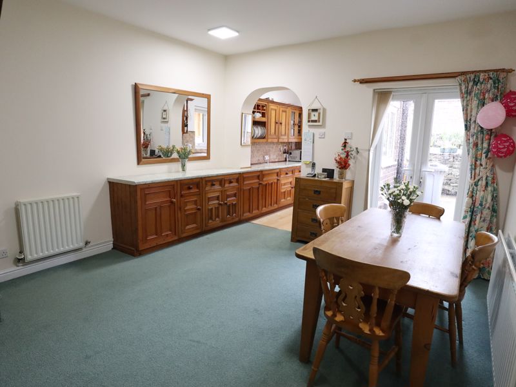
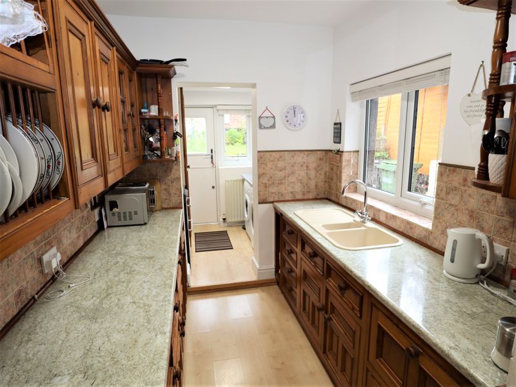
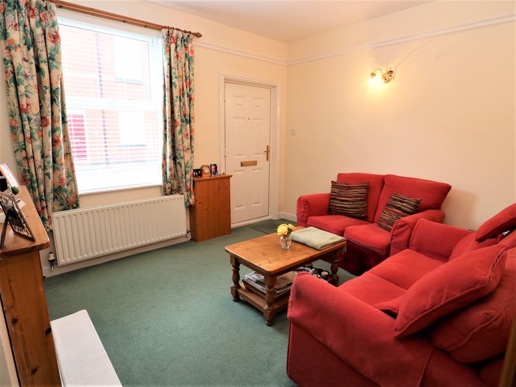
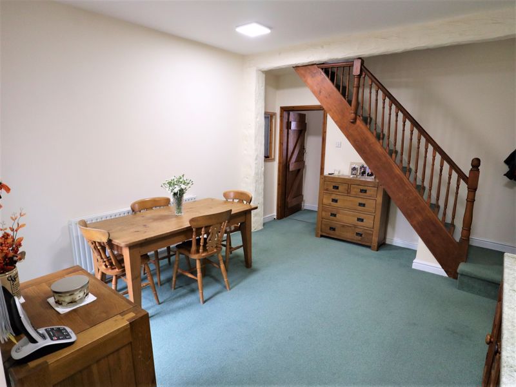
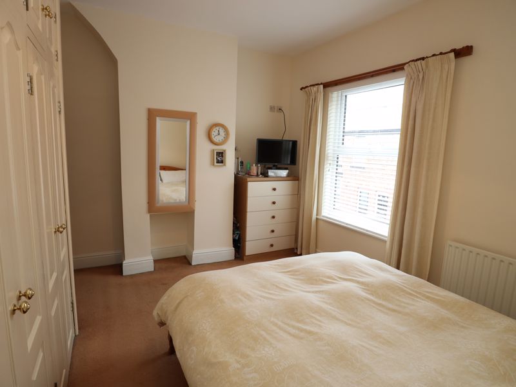
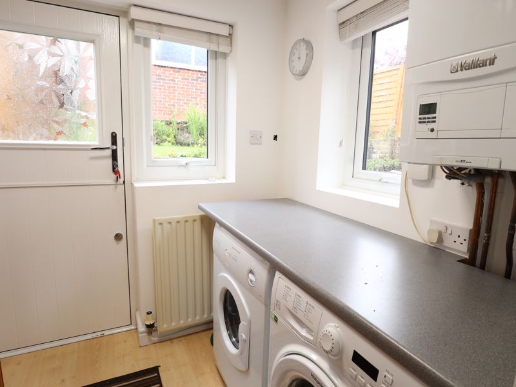
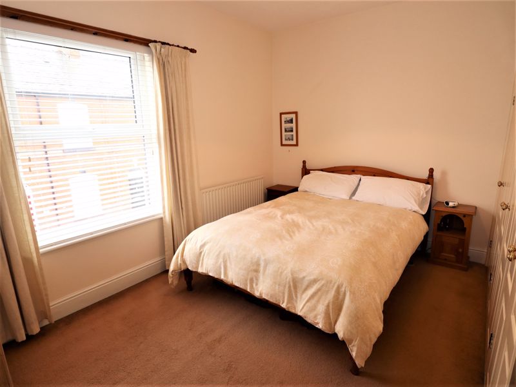
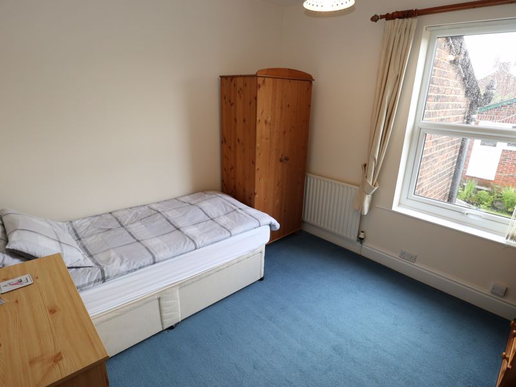
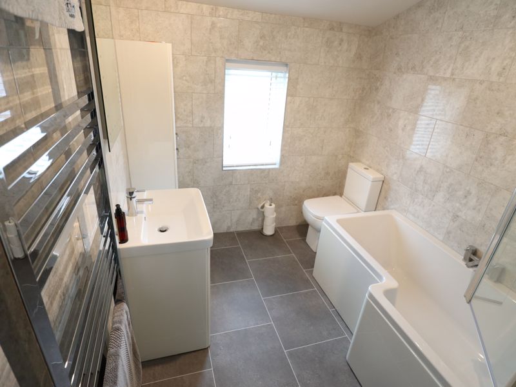
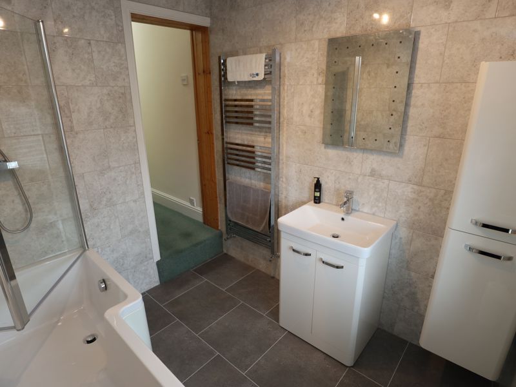
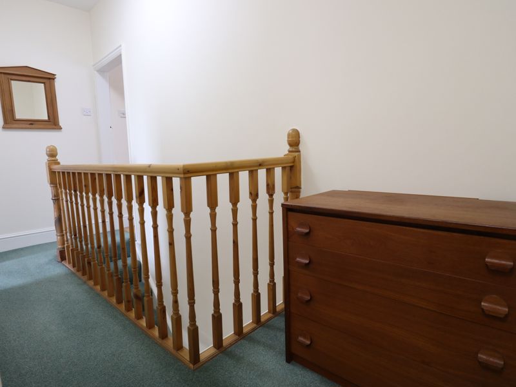
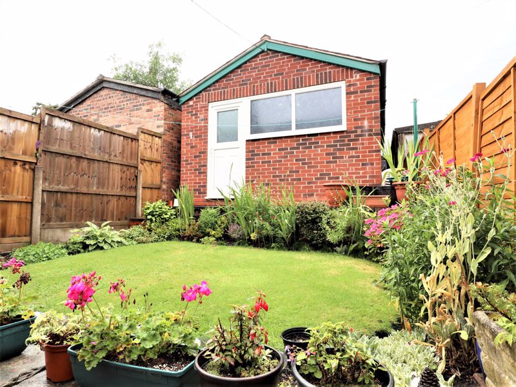
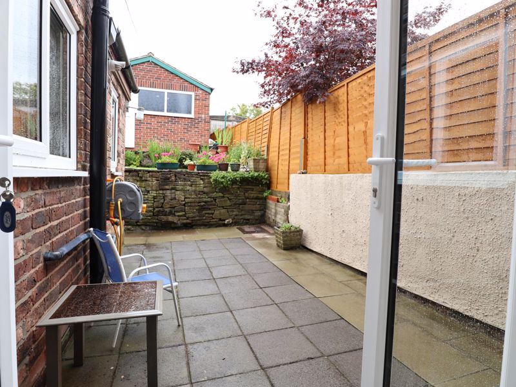
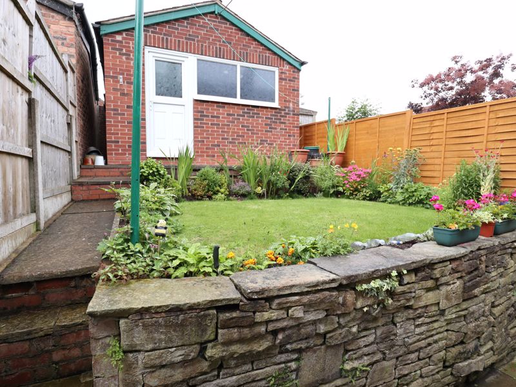
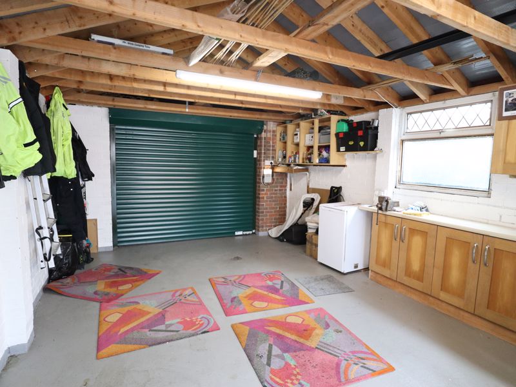
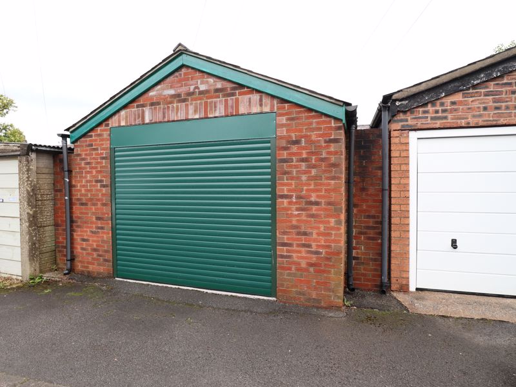
 Mortgage Calculator
Mortgage Calculator


Leek: 01538 372006 | Macclesfield: 01625 430044 | Auction Room: 01260 279858