Thornfield Avenue, Leek Offers in Excess of £300,000
 3
3  3
3  2
2- Extended three bedroom semi-detached family home
- Two reception rooms plus conservatory
- Well equipped kitchen
- Three bathroom/ensuites
- 19ft integral garage
- Driveway to the frontage
- Gardens to the front and rear
- Excellent views
- Outskirts of town
This deceptively spacious three bedroom semi detached home has been extended considerably, to include three bathroom/ensuite rooms, two reception rooms, conservatory, 19ft integral garage, large driveway to the frontage and enclosed garden to the rear. Conveniently located on the outskirts of town and with an impressive and versatile layout, this home is ideal for a family. A bathroom is located to the ground floor, 22ft open plan living/dining room, 23ft sitting/family room, well equipped kitchen and conservatory off. To the first floor is a shower room, ensuite shower room and three sizeable bedrooms. You're welcomed into the property via the hallway, with the bathroom off. The contemporary bathroom has a panel bath, vanity sink unit and low-level WC. The open plan living/dining room has bay fronted window and ample space for both living and dining furniture. A well-equipped kitchen has a good range of fitted units to the base and eye level, Stoves range style cooker, extractor, integral dishwasher, fridge and wood style work surfaces. The conservatory is open plan to the kitchen and provides a useful space to be utilised as desired. The sitting/family room is currently used as an office/sitting area, but would make a great children's play room. The sitting/family room provides access to the integral garage, which has up and over door, power, light and plumbing for a washing machine. A further hallway from the kitchen, enables a further access onto the driveway. To the first floor are three well proportioned bedrooms, with bedroom one having an ensuite shower room. The further two bedrooms are serviced by a shower room, having double enclosure, vanity unit and WC. Externally to frontage is a tarmacadam driveway, providing a good provision of off-street parking and garden area. The rear garden is laid to patio, raised lawn area and well stocked borders. A viewing is highly recommended to appreciate this home’s excellent location, spacious/versatile layout, great views and much more.
Leek ST13 5BP
Hallway
UPVC double glazed door to the front elevation, UPVC double glazed window to the side elevation, stairs to the first floor, radiator.
Bathroom
5' 11'' x 5' 5'' (1.8m x 1.65m)
UPVC double glazed window to the side elevation, panelled bath with chrome mixer tap, lower level WC with push flush, vanity wash hand basin with storage beneath, wall mounted radiator.
Living/Dining Room
22' 9'' x 10' 5'' (6.93m x 3.18m)
UPVC double glazed bay window to the front elevation, living flame gas fire set on marble surround, hearth and mantle, UPVC double glazed window to the rear elevation, radiator.
Kitchen/Conservatory
24' 0'' x 10' 0'' (7.32m x 3.05m)
Range of fitted units to the base and eye level, wall mounted radiator, storage cupboard with fixed shelving, wood worksurfaces, one and half bowl stainless steel sink unit with mixer tap over and drainer, five ring induction hob incorporating large stoves cooker, stainless steel extractor above, built in microwave, integral appliances including dishwasher and fridge, open plan to the Conservatory. Conservatory- UPVC double glazed window to the rear and side elevations, UPVC double glazed patio doors to the rear elevation.
Sitting/Family Room
23' 9'' x 11' 5'' (7.25m x 3.47m)
UPVC double glazed windows to either side elevation, UPVC double glazed window and door to the rear elevation, radiator, worksurface space, access to garage.
Inner Hallway
UPVC double glazed door to the front elevation, access to the Garage.
Garage
19' 8'' x 13' 4'' (6.00m x 4.07m)
Up and over door, plumbing for washing machine, space for dryer, space for freestanding fridge/freezer, power and light connected.
First Floor
Landing
UPVC double glazed window to the side elevation, loft access, radiator.
Bedroom One
10' 9'' x 13' 1'' (3.28m x 3.99m)
UPVC double glazed window to the front elevation, radiator.
Ensuite
5' 3'' x 4' 9'' (1.59m x 1.44m)
Partly tiled, lower level WC with push flush, shower cubicle with chrome fitment, chrome heated ladder radiator, sink unit with mixer tap and storage beneath, fixed shelving.
Bedroom Two
12' 1'' x 10' 0'' (3.69m x 3.05m)
UPVC double glazed window to the rear elevation, radiator.
Bedroom Three
8' 8'' x 7' 8'' (2.63m x 2.33m)
UPVC double glazed window to the side elevation, radiator.
Shower Room
4' 9'' x 6' 8'' (1.46m x 2.02m)
UPVC double glazed window to the rear elevation, sink unit with mixer tap and storage beneath, lower level WC, double shower cubicle, partly tiled, chrome ladder radiator, inset downlights.
Externally
To the front is tarmacadam driveway, hedged and walled boundary, lawned area, mature plants and shrubs. The rear garden is laid to patio, steps leading to lawned area, fenced and hedged boundaries, mature trees, plants and shrubs, vegetable plot.
Leek ST13 5BP
| Name | Location | Type | Distance |
|---|---|---|---|



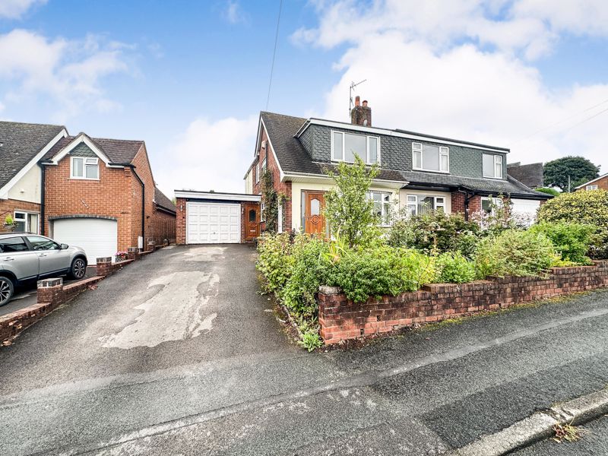
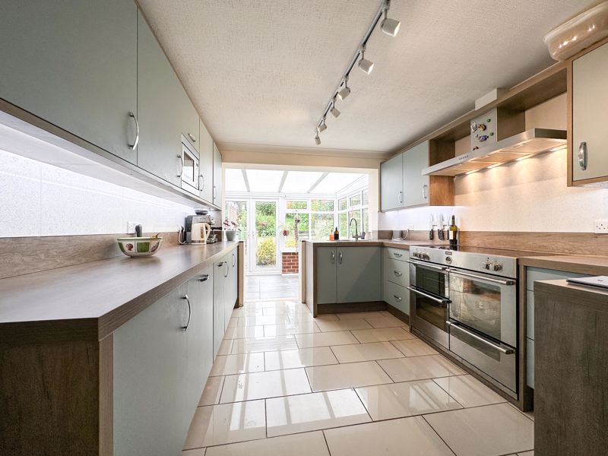
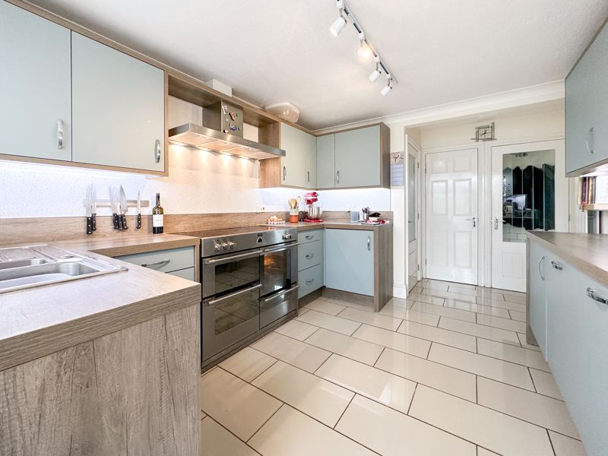
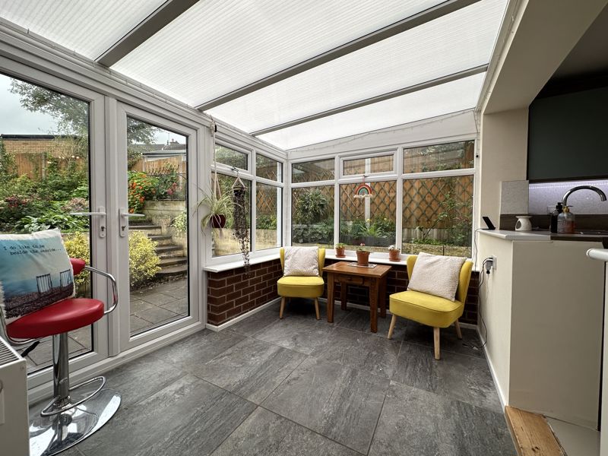
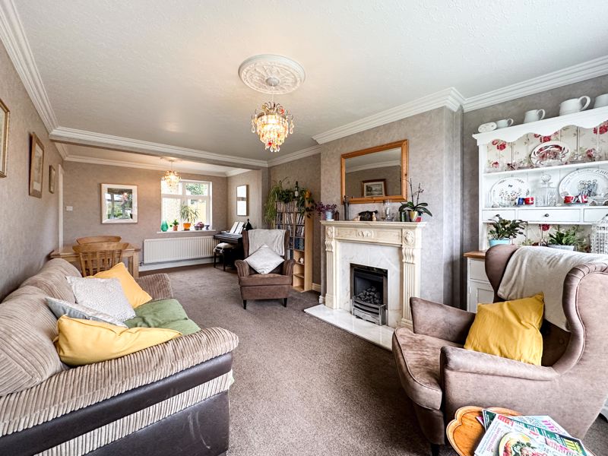

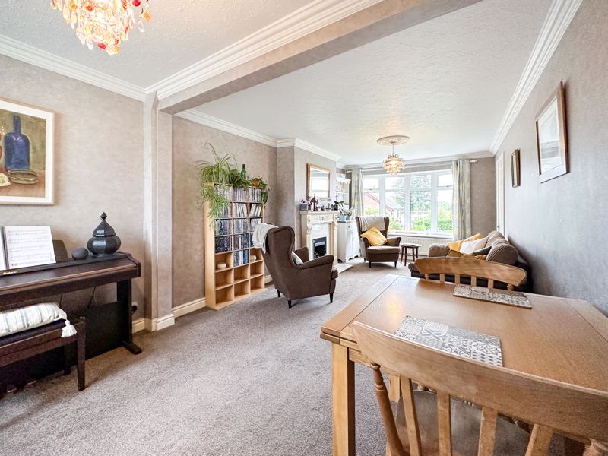
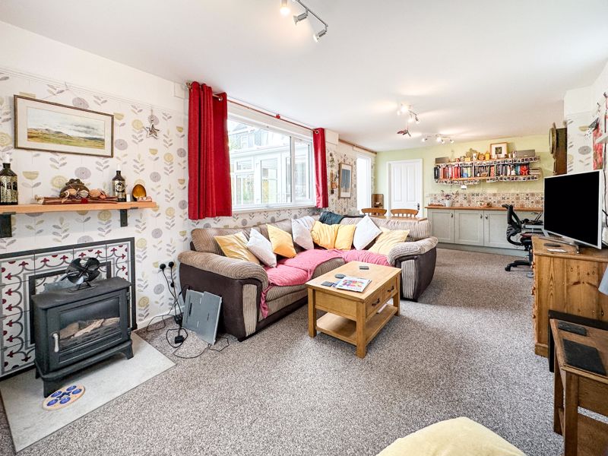


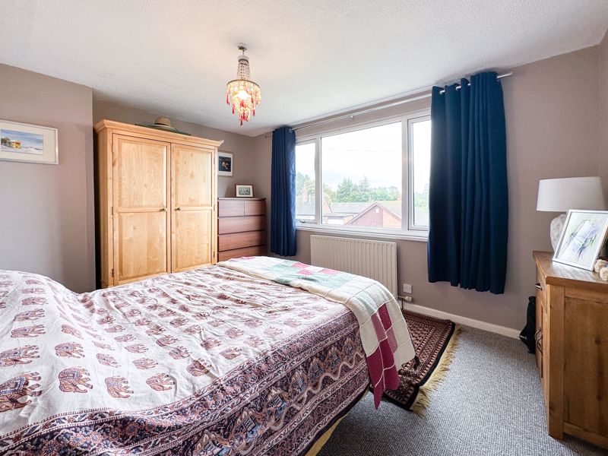
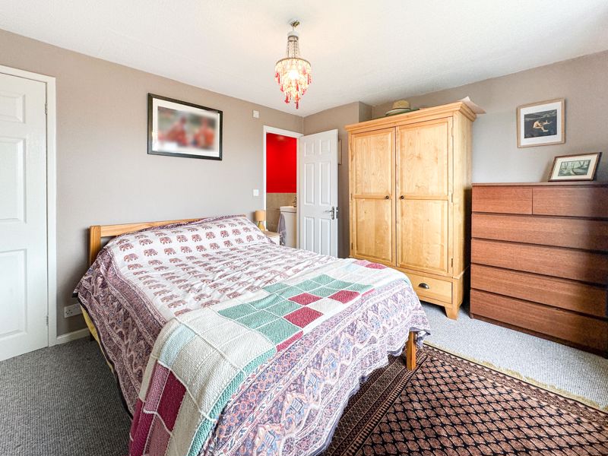
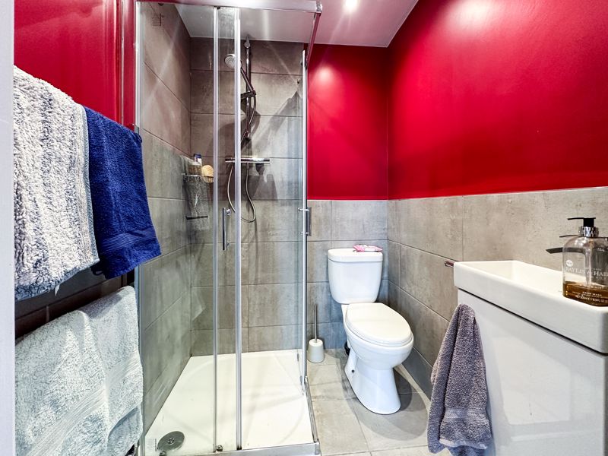
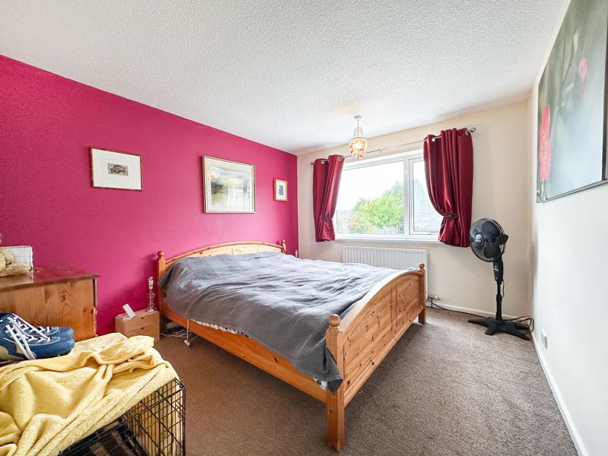
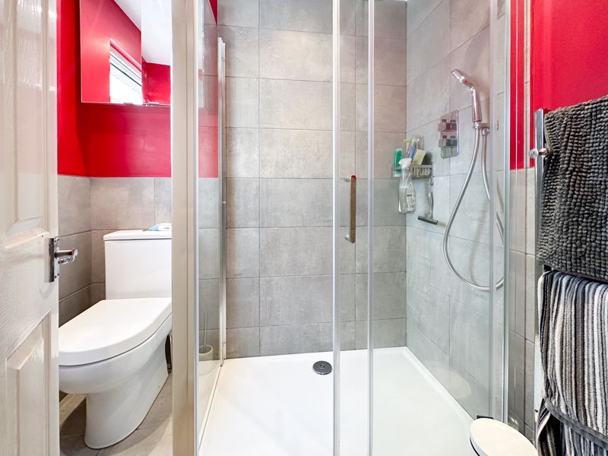



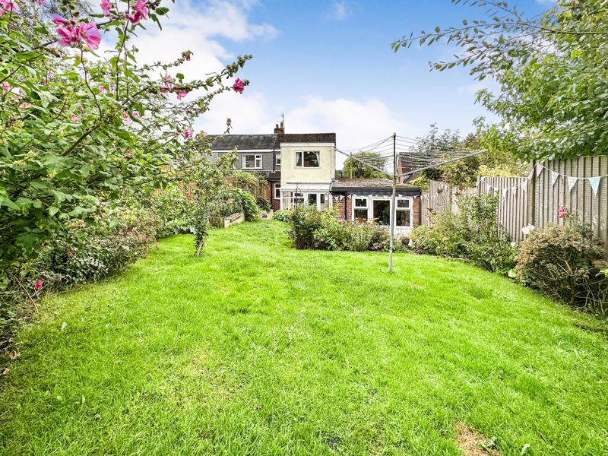

 Mortgage Calculator
Mortgage Calculator


Leek: 01538 372006 | Macclesfield: 01625 430044 | Auction Room: 01260 279858