Royce Avenue Knypersley, Stoke-On-Trent £230,000
 3
3  1
1  1
1- Three Bedroom Detached Bungalow
- Extensive Driveway Allowing Parking for Several Vehicles
- Cul-de-sac Location
- Landscaped Gardens
- Recently Refurbished Shower Room
- Close To Biddulph Valley Walkway
- Detached Garage
- Generous Size Plot
This detached bungalow in Knypersley offers a splendid cul-de-sac location, offering a larger than average sized plot. Internally you’ll be delighted by the spacious accommodation compromising of three bedrooms which allows versatility. The sizable open plan lounge is a great addition.The kitchen is fitted with quality units & integral appliances, creating a ready to move into bungalow. Externally the property stands proud upon a generous sized plot with a well-proportioned front & rear gardens, allowing the potential for extension, subject to approval. The driveway allows ample off road parking for several vehicles in addition to a larger than average sized detached garage. There is also metal gates to the side aiding security. Located within a desirable location close to Biddulph Valley walk way with easy access to Biddulph town centre & its amenities, this is a fantastic opportunity for a variety of purchasers looking for a spacious home.
Stoke-On-Trent ST8 6SH
Side Entrance
UPVC side entrance door.
Breakfast Kitchen
14' 2'' x 7' 9'' (4.31m x 2.37m)
Having a range of wall mounted cupboard & base units with recently fitted work surface over incorporating a 1/ ½ bowl single drainer sink unit, electric double integral cooker, separate four ring gas hob with extractor over. UPVC windows to front aspect. Plumbing for washing machine, radiator. Gas fired central heating boiler. UPVC window to the front aspect.
Open Plan Lounge/Diner
20' 4'' x 11' 7'' (6.19m x 3.53m)
Spacious open plan combined lounge and diner. UPVC window to front aspect, radiator, feature fireplace with gas fire. Defined dining area. Coving to ceiling, radiator. Continuous wood effect laminate flooring.
Inner Hallway
Access to loft space.
Shower Room
5' 6'' x 7' 5'' (1.67m x 2.26m)
Having a recently installed modern suite with an on trend black framed fully enclosed shower cubicle with a thermostatically controlled shower & glazed shower screen. Pedestal wash hand basin, low level w.c. Recessed lighting & extractor fan. UPVC obscured window to side aspect. Chrome heated towel radiator, fully tiled walls.
Bedroom One
13' 3'' x 8' 6'' (4.05m x 2.60m)
Having UPVC window to rear aspect, radiator. Oak effect laminate flooring.
Bedroom Two
7' 7'' x 10' 9'' (2.30m x 3.27m)
Having UPVC window to rear aspect, radiator. Oak effect laminate flooring.
Bedroom Three
7' 0'' x 7' 7'' (2.14m x 2.32m)
Having a UPVC window to side aspect, radiator. Oak effect laminate flooring.
Externally
The property is approached from the roadside onto the driveway with double metal gates allowing access to the detached garage. The front of the property has been landscaped to with slate chippings & rockery plants & a timber fencing to the perimeter. The driveway provides ample off road parking for several vehicles.
Detached Garage
Having a metal up & over door with window to side.
Stoke-On-Trent ST8 6SH
Please complete the form below to request a viewing for this property. We will review your request and respond to you as soon as possible. Please add any additional notes or comments that we will need to know about your request.
Stoke-On-Trent ST8 6SH
| Name | Location | Type | Distance |
|---|---|---|---|


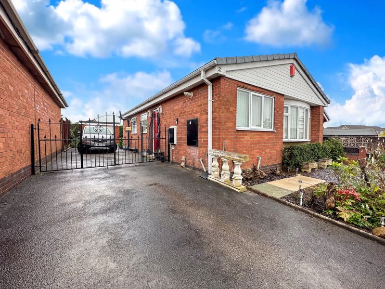
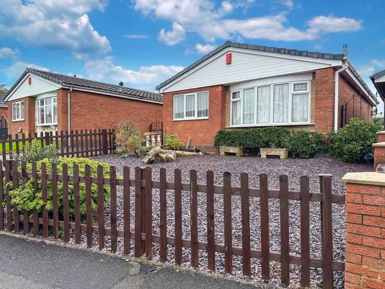
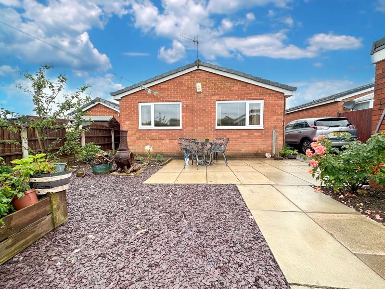
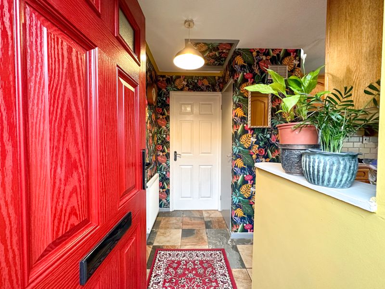
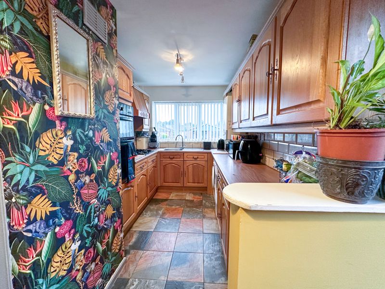
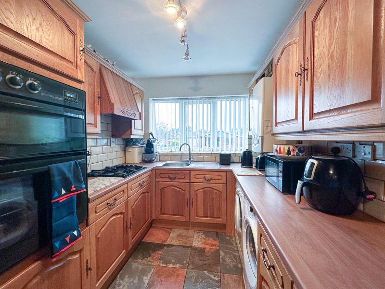
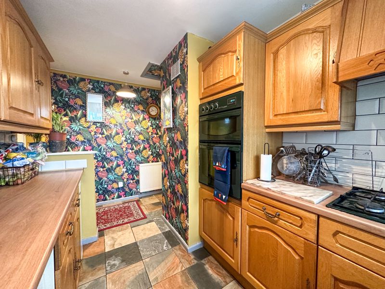
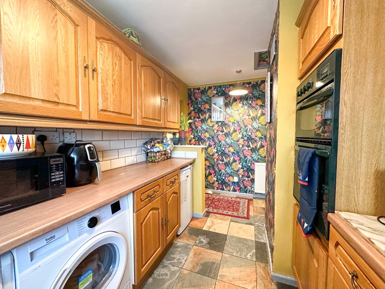
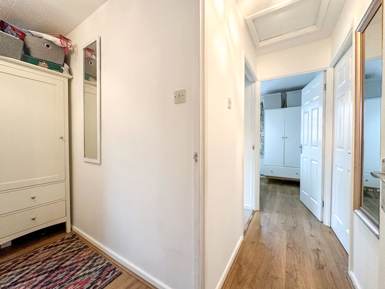
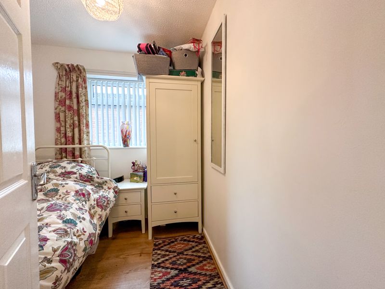
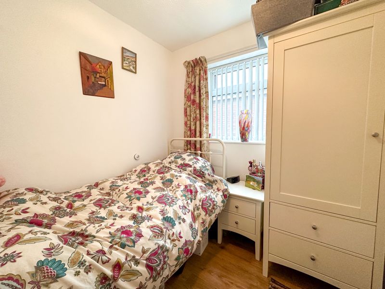
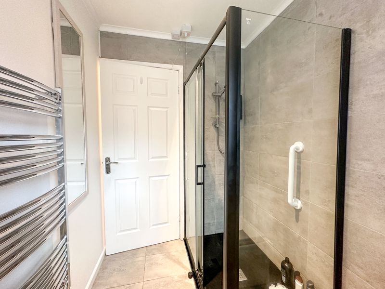
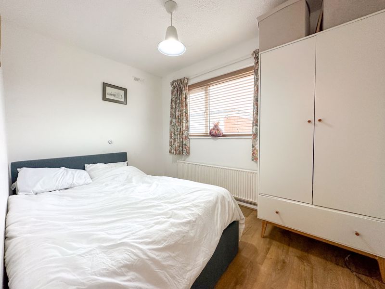
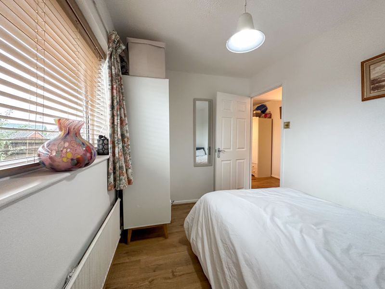
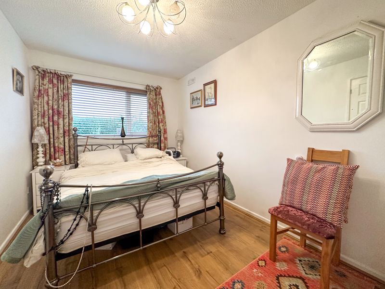
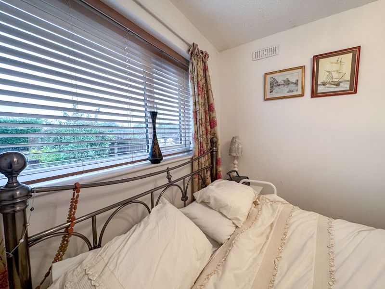
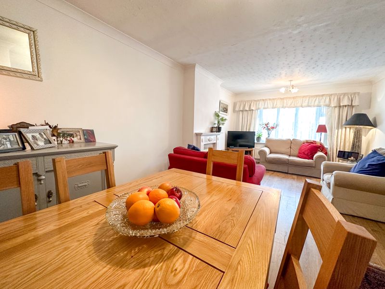
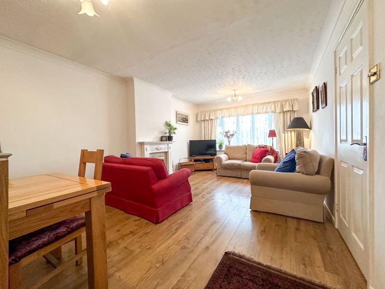
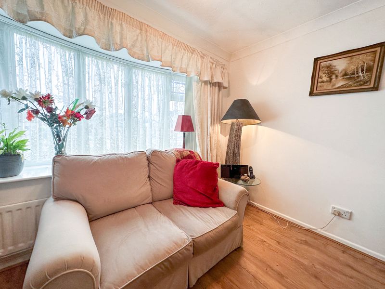
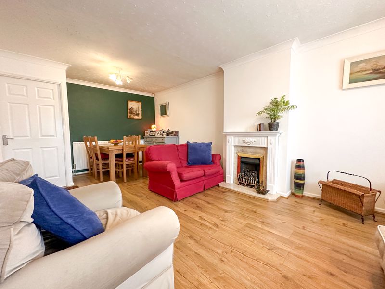
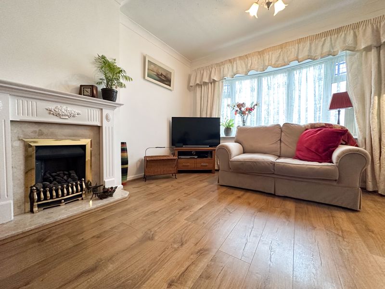
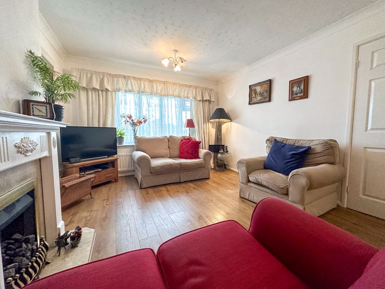
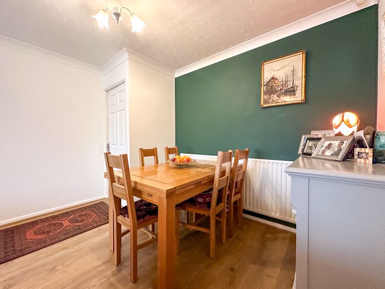
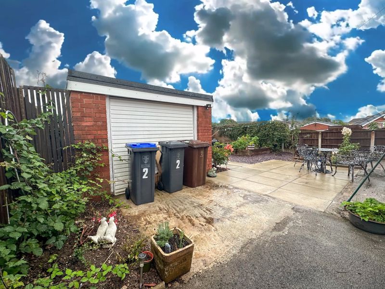
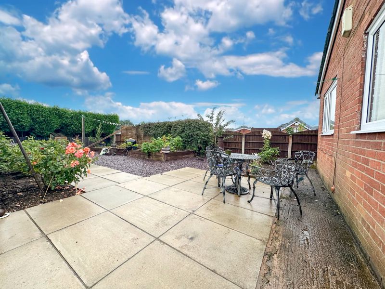
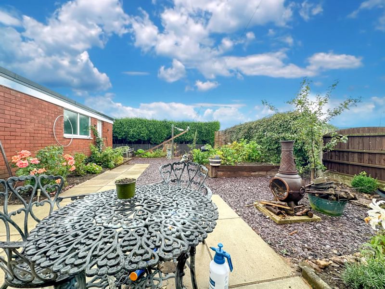
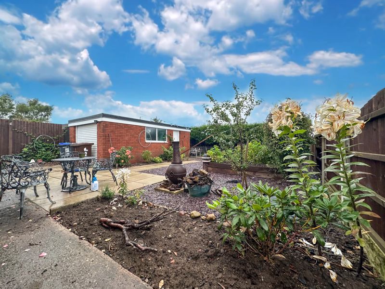
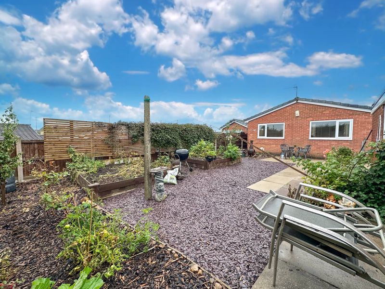
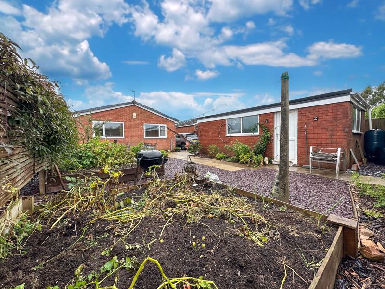
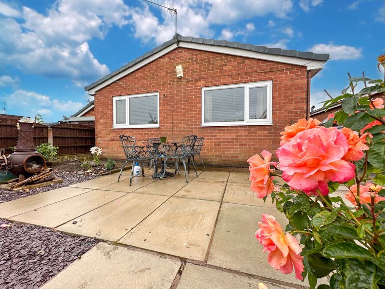
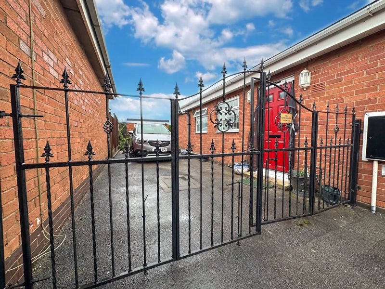
 Mortgage Calculator
Mortgage Calculator

Leek: 01538 372006 | Macclesfield: 01625 430044 | Auction Room: 01260 279858