Cambridge Road, Macclesfield £350,000
 3
3  1
1  2
2This three bedroom detached home sits on a super sized plot with the rear garden measuring approximately 75 - 80 ft. in length. We offer the property for sale with no onward chain. In brief the accommodation comprises; entrance hall, sitting room, open plan living/dining room and fitted kitchen. There is also a handy ground floor WC. To the first floor, the landing gives access into the three bedrooms; two of which are very good sized doubles. There is also a spacious shower room. The loft area has also been improved having a pull-down ladder, boarding and two Velux windows. The property has double glazing and gas central heating. To the side there is a good-sized attached garage. As previously mentioned there is a large rear garden, which enjoys a good degree of privacy. The garden has an area of patio to the rear and side, apple trees and lawned areas. To the front there is a block-paved driveway and a further lawn. A great family home offering lots of potential and being located in a popular area, close to town and schools.
Macclesfield SK11 8JL
Open Porch
Entrance Hall
14' 7'' x 7' 0'' (4.45m x 2.13m)
Double glazed front door, single glazed window to the side, cloaks cupboard with a double glazed window, hanging space and shelving, telephone point.
Ground Floor WC
Double glazed window, push button W.C, corner sink unit.
Sitting Room
15' 4'' maximum into bay x 11' 2'' (4.68m x 3.40m)
Double glazed bay window to the front elevation, tv point, double glazed window to the side elevation.
Living/Dining Room
18' 7'' x 13' 0'' maximum reducing to 9' 8" (5.67m x 3.96m max reducing to 2.95m)
Double glazed sliding patio doors to the rear elevation, slate and stone fireplace and TV plinth, double glazed window to side, built in cupboard, fitted dresser, two radiators.
Kitchen
10' 1'' x 6' 3'' (3.08m x 1.90m)
Fitted kitchen units to base and eye level, integral electric hob with extractor over, integral oven, 11/4 stainless steel sink unit with mixer tap, tiled splash backs, integral fridge, plumbing for washing machine. Double glazed window to rear, door to side.
Landing
Double glazed window to the side, loft hatch.
Loft
15' 1'' x 8' 2'' (4.6m x 2.5m) max floor space with reduced head height
Pull down ladder, two Velux windows, light and power, eves storage.
Bedroom One
13' 7'' x 11' 2'' (4.13m x 3.4m)
Double glazed window to the front elevation, radiator.
Bedroom Two
13' 0'' x 11' 2'' into wardrobes (3.95m x 3.40m)
Double glazed window to the rear elevation, fitted wardrobes with cupboards over, radiator.
Bedroom Three
9' 7'' x 7' 1'' into wardrobe (2.93m x 2.15m)
Double glazed window to the rear elevation, fitted wardrobes with cupboards over, radiator.
Shower Room
7' 8'' x 6' 11'' (2.34m x 2.10m)
Double glazed window to the side elevation, feature circular window to the front, walk-in shower area with shower boarding and a mixer shower, pedestal wash basin, push button w.c., ladder radiator, part tiled walls, fitted cupboard with shelving.
Garage
18' 2'' x 9' 11'' (5.54m x 3.01m)
Up and over garage door, window to the rear elevation, Worcester combination boiler, light and power points.
Outside
To the rear there are two lawned areas and a flagged patio to the rear and side of the house. Towards the rear of the garden there are two apple trees and a garden shed. Attractive stone walling runs alongside to the left of the garden and there is an outside water tap and side access. To the front is a further lawn and a block-paved driveway.
Macclesfield SK11 8JL
| Name | Location | Type | Distance |
|---|---|---|---|



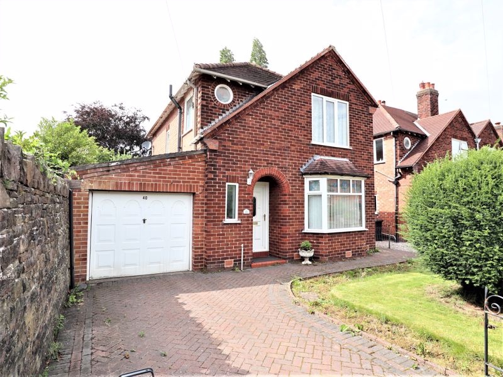
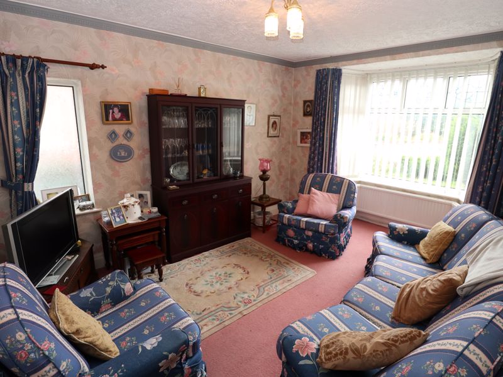
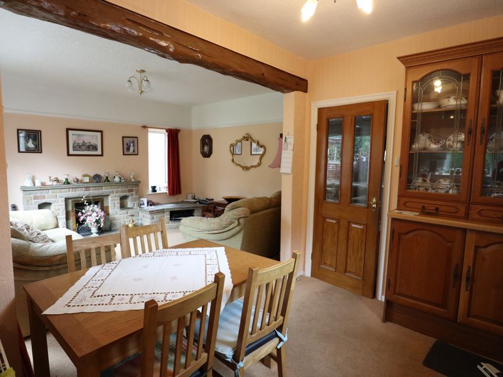
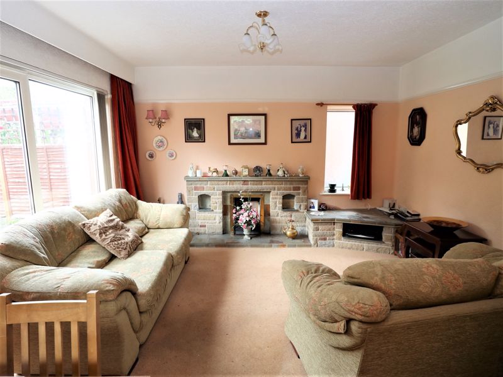
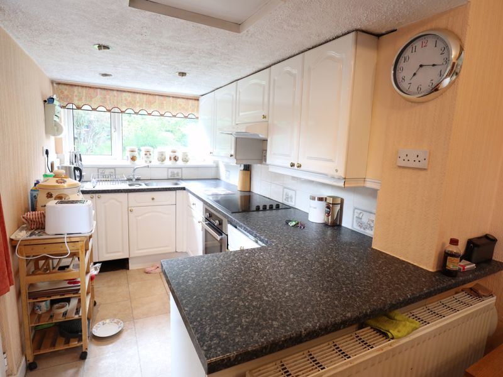
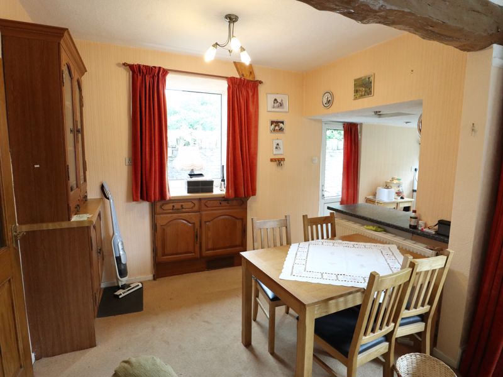
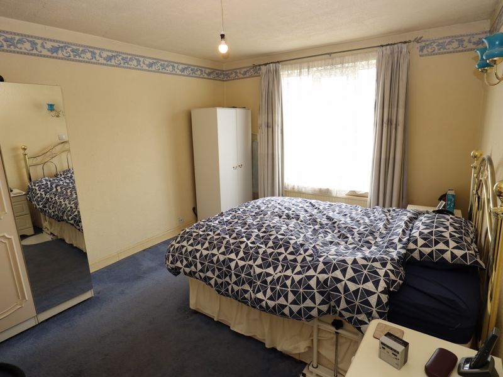
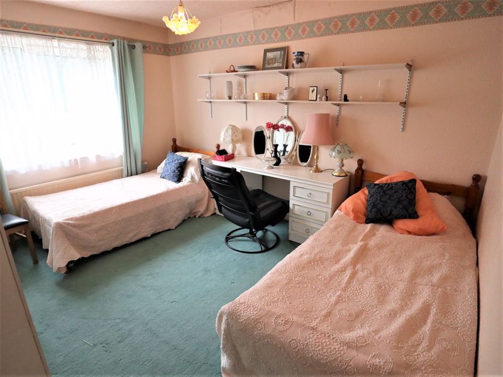
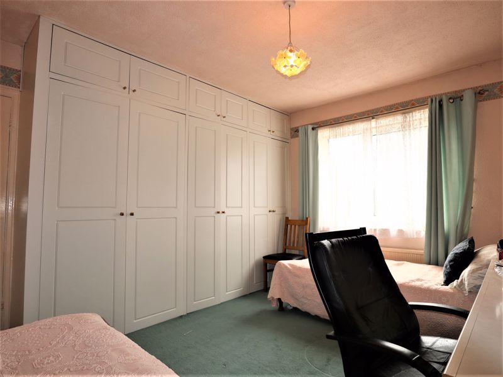
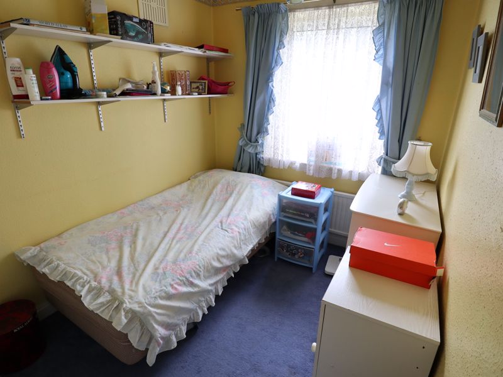
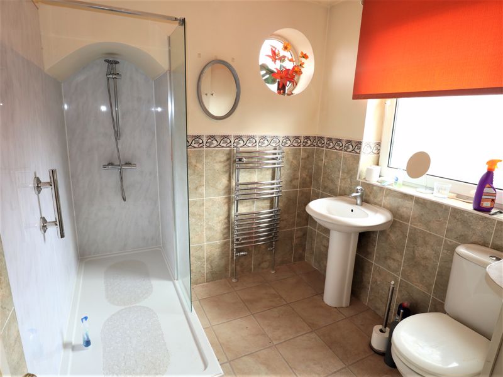
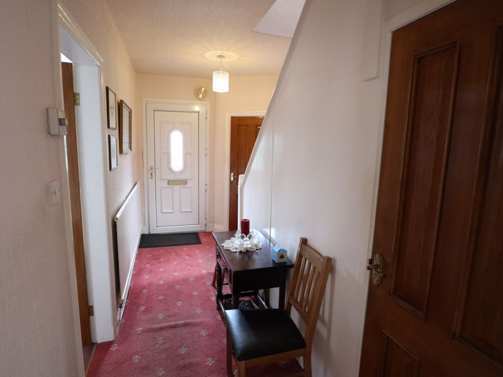
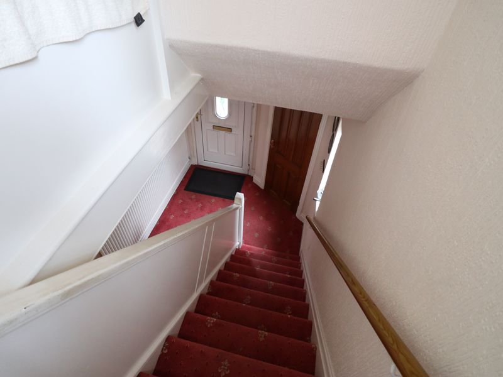
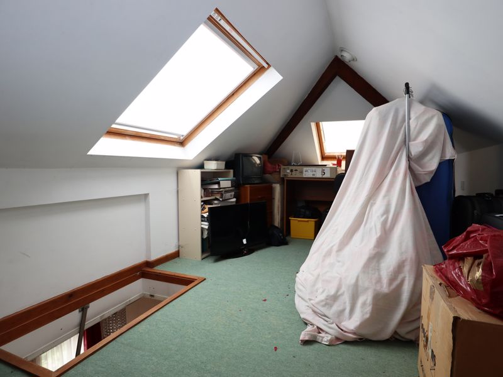
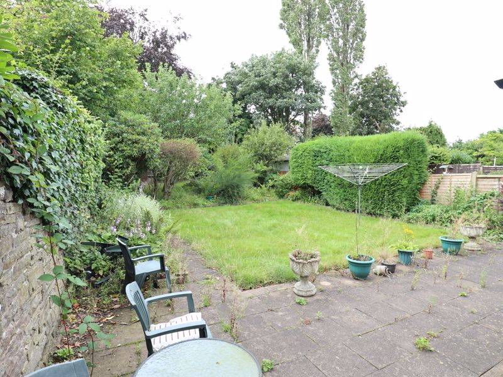
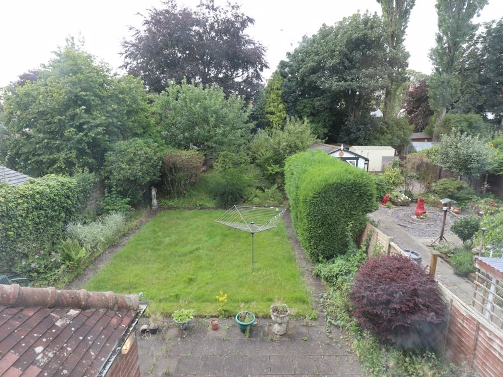
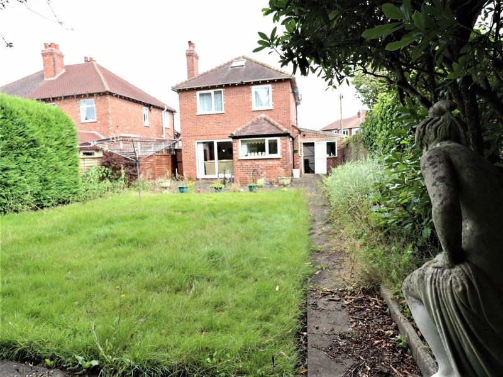
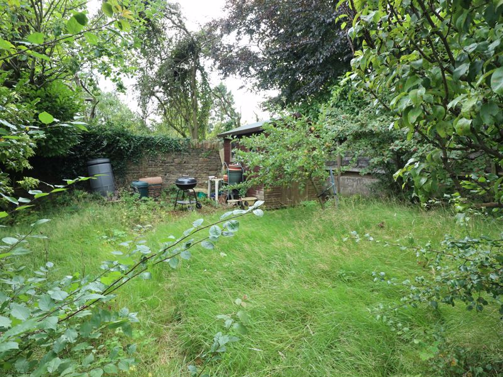
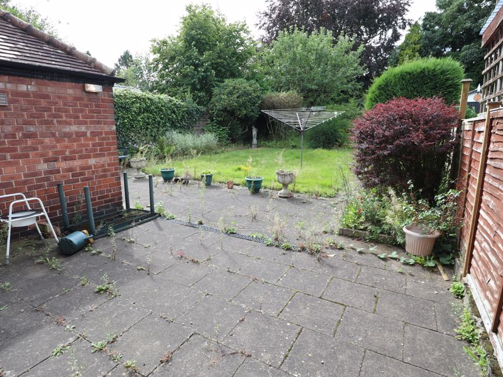
 Mortgage Calculator
Mortgage Calculator


Leek: 01538 372006 | Macclesfield: 01625 430044 | Auction Room: 01260 279858