17 Heather Hills Stockton Brook, Stoke-On-Trent Offers in the Region Of £525,000
 3
3  1
1  3
3- Three bedroom detached family home
- Versatile layout over two floors
- Impressive plot
- Excellent views
- Three reception rooms
- Large driveway
- Double intergal garage
- NO CHAIN
This unique and versatile three bedroom detached family home boasts spacious accommodation over two floors and is nestled within a substantial plot, in the highly regarded location of Heather Hills. The property has three reception rooms, three double bedrooms, 26ft integral garage, utility, private driveway for a number of vehicles and spectacular views over the surrounding countryside. You're welcomed into the property via the porch into the hallway with useful cloakroom off. The kitchen is has a good range of fitted units, space for a breakfast table and chairs, Neff dishwasher, electric range and utility room off, with belfast sink, space for a washing machine and dryer. The dining room is located next to the kitchen and can comfortably accommodate a dining table and chairs. The 20ft living room is a great space, with feature living flame gas fire and access to the rear balcony offering excellent views. A further reception room links the house with the integral garage and again offers impressive views. The garage incorporates an electric up and over door, power, light, belfast sink and houses the Worcester gas fired central heating boiler. To the lower ground floor level are three double bedrooms, all having fitted bedroom furniture. A family bathroom services all three rooms, which has both a panel bath and shower enclosure. Externally vehicle access is via the stone pillars, with a tarmacadam driveway to the front and providing access to the garage. Mature gardens surround the property, which are tiered, laid to lawns, patios and are well stocked. Offered for sale with NO CHAIN, a viewing is highly recommended to appreciate this homes location, plot, views and potential.
Stoke-On-Trent ST9 9PS
Entrance Porch
Glazed window to the side and front elevation, glazed door to the front elevation, radiator.
Entrance Hallway
Staircase to the lower ground floor, radiator, glazed window to the front elevation, wood glazed door to the front elevation, ceiling rose.
Cloakroom
Lower level WC, pedestal wash hand basin, radiator, UPVC double glazed window to the front elevation.
Kitchen
13' 9'' x 10' 1'' (4.20m x 3.08m)
Range of fitted units to the base and eye level, Neff dishwasher, electric Range style cooker, ceramic sink with drainer and mixer tap, radiator, partly tiled, UPVC double glazed window to the rear and side elevation.
Utility
6' 7'' x 6' 0'' (2.01m x 1.84m)
UPVC double glazed window to the front and side elevation, Belfast sink unit, plumbing for washing machine, space for dryer, shelving, immersion heated tank.
Living Room
13' 0'' x 20' 10'' (3.97m x 6.35m)
UPVC double glazed window to the front elevation, radiator, fireplace housing Living Flame set on stone surround and marble effect hearth, aluminium double glazed door to the rear elevation, wood glazed window to the side elevation.
Dining Room
12' 2'' x 9' 5'' (3.71m x 2.86m)
Radiator, UPVC double glazed window to the rear elevation, ceiling rose.
Sitting Room
21' 3'' x 11' 8'' (6.48m x 3.55m)
UPVC double glazed bay window to the rear and front elevation, two radiators, gas fire set in inglenook fireplace with brick surround and stone hearth.
Lower Ground Floor
Hallway
Radiator, storage cupboard.
Bedroom One
12' 3'' x 20' 5'' (3.74m x 6.22m)
Range of fitted wardrobe, bedside tables, dressing table, UPVC double glazed bay window to the rear elevation, UPVC double glazed window to the side elevation.
Bedroom Two
13' 7'' x 9' 11'' (4.14m x 3.02m)
UPVC double glazed bay window to the rear elevation, radiator, built in wardrobes, bedside tables.
Bedroom Three
13' 3'' x 7' 2'' (4.05m x 2.19m)
UPVC double glazed window to the rear and side elevation, radiator, built in wardrobe.
Bathroom
9' 5'' x 10' 0'' (2.87m x 3.06m)
Panelled bath, lower level WC, pedestal wash hand basin, walk in shower enclosure with integral shower, fully tiled, extractor fan, UPVC double glazed window to the side elevation, traditional style radiator.
Externally
To the front, tarmacadam driveway with gated access and access to the garage, stone pillars, lights, gated access to the side garden. Side - Tiered gardens with well stocked beds, lawn areas. Rear - Gravelled path, well stocked borders, lawn area, steps, garden shed.
Double Garage
18' 4'' x 26' 1'' (5.58m x 7.95m)
Electric up and over door, wood door with glazed window to the side elevation, power and light connected, UPVC double glazed window to the side and rear elevation, Worchester gas fired boiler, Belfast sink unit.
Stoke-On-Trent ST9 9PS
| Name | Location | Type | Distance |
|---|---|---|---|



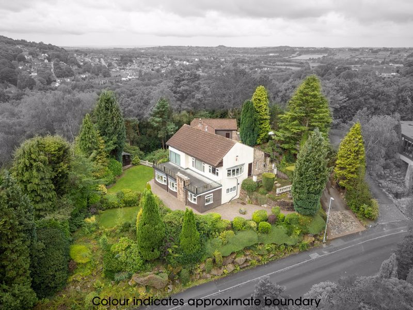
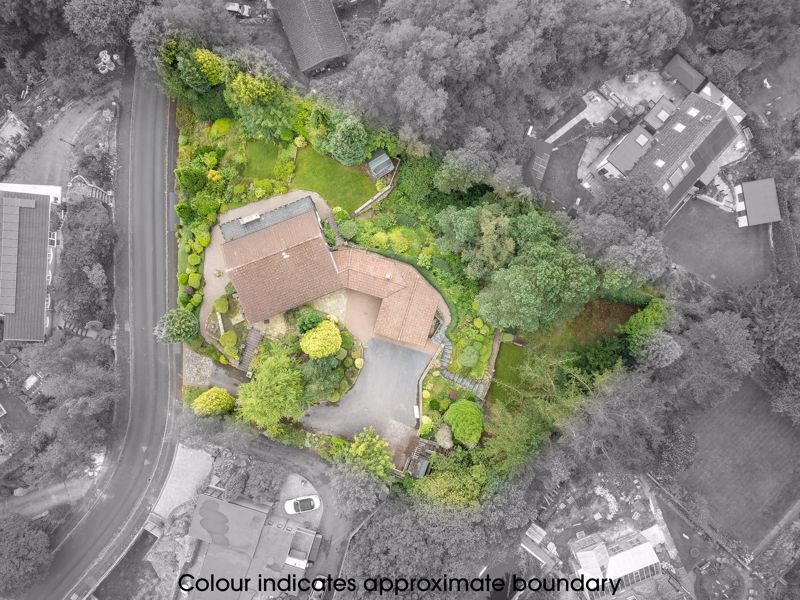
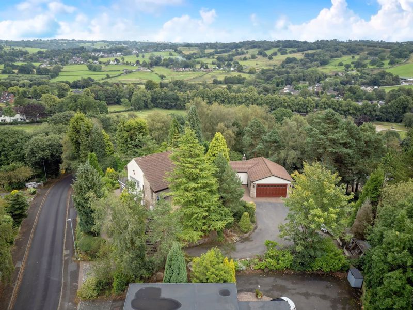
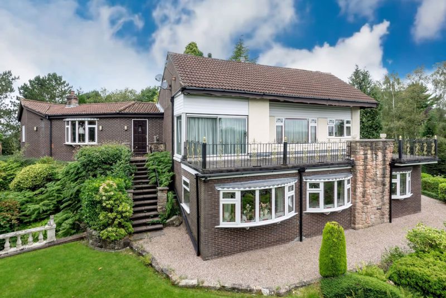
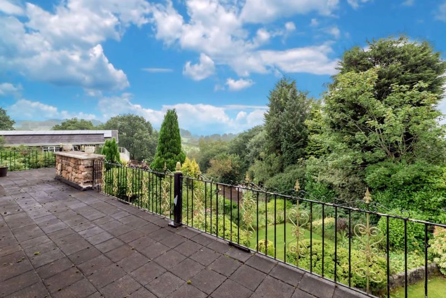
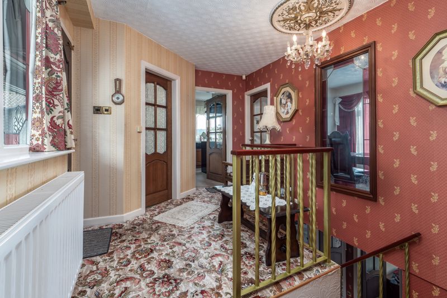
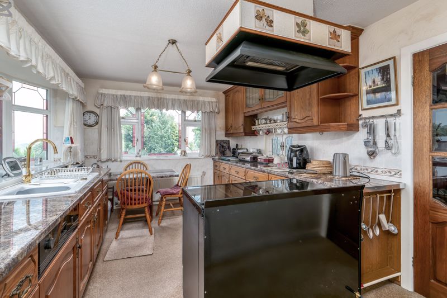
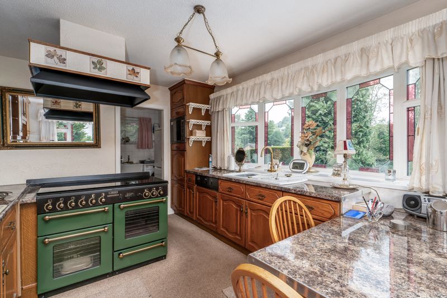
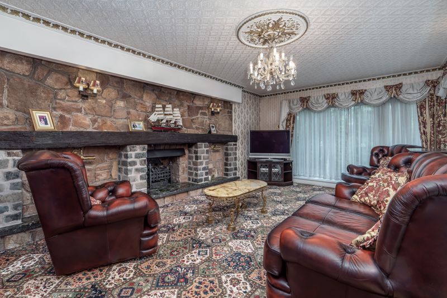
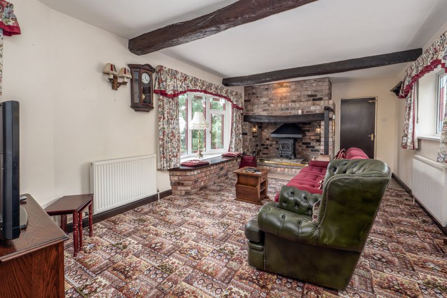
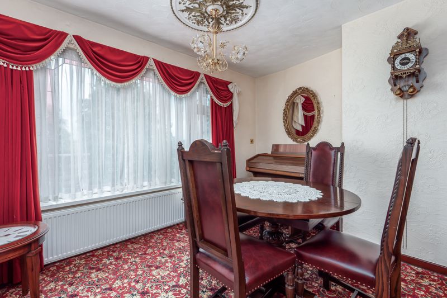
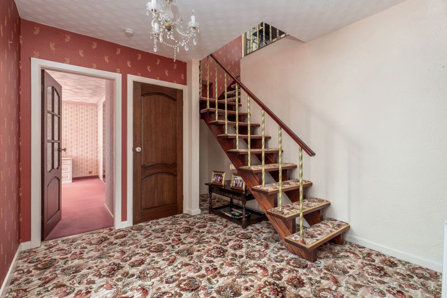
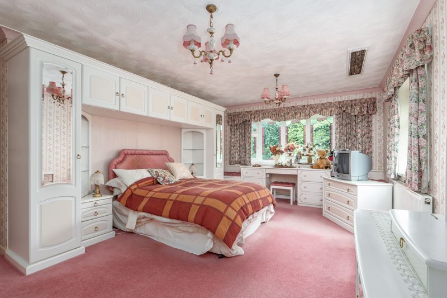
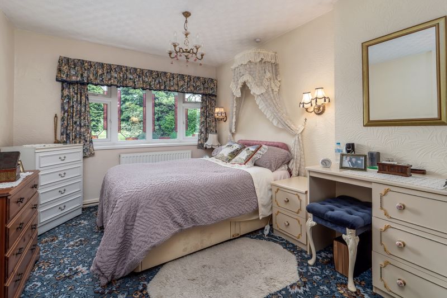
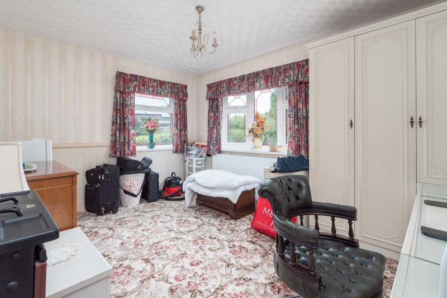
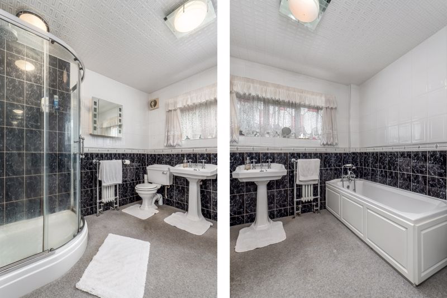
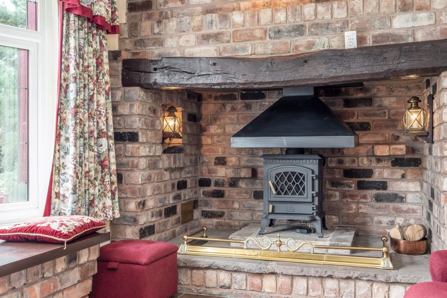
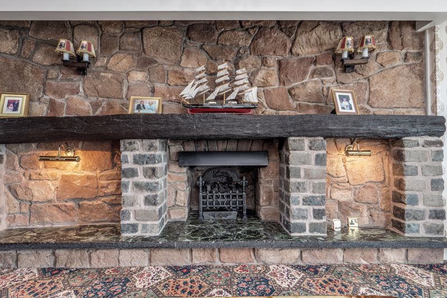
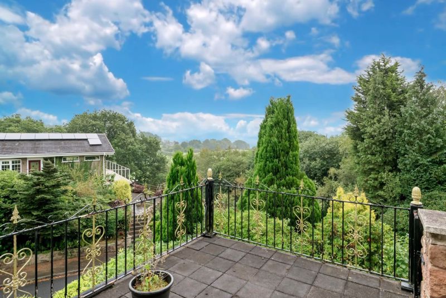
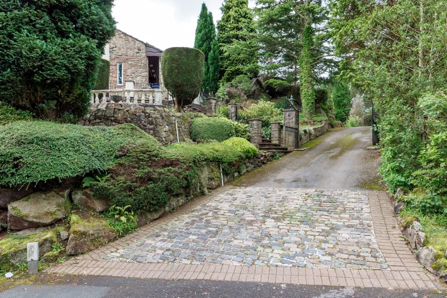
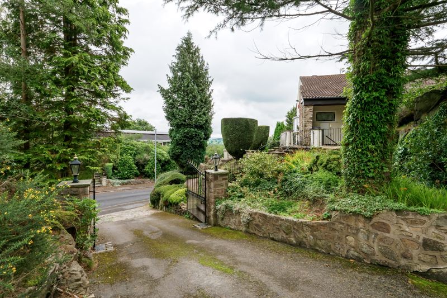
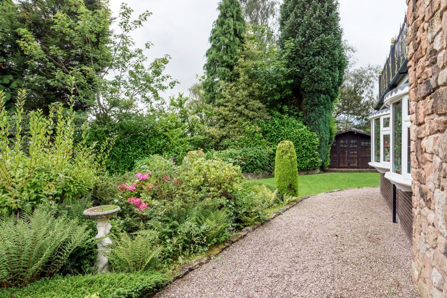
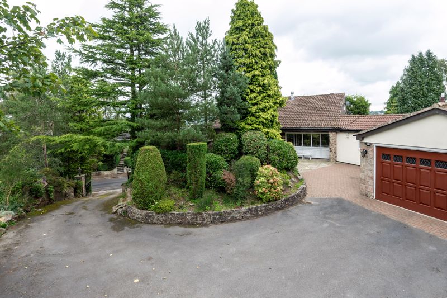
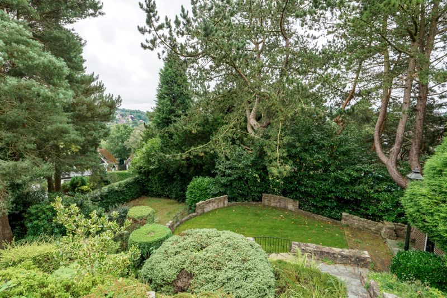
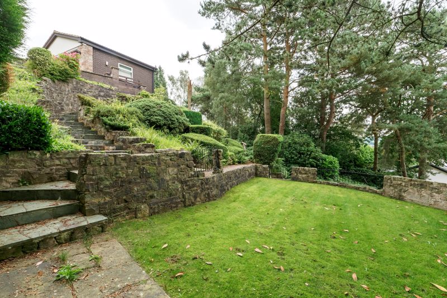
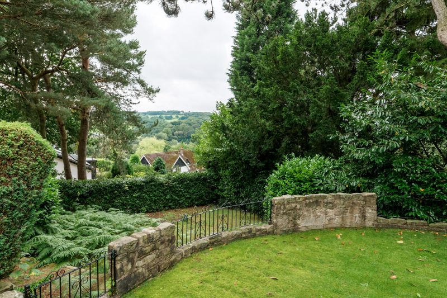
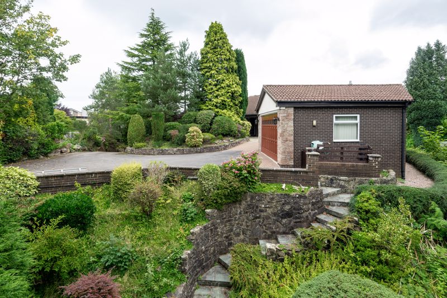
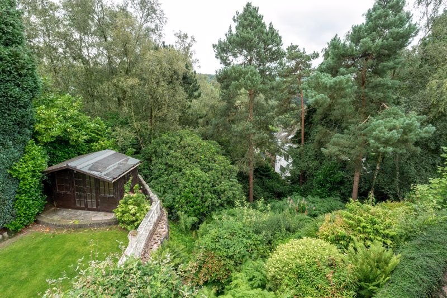
 Mortgage Calculator
Mortgage Calculator


Leek: 01538 372006 | Macclesfield: 01625 430044 | Auction Room: 01260 279858