Nursery Avenue Stockton Brook, Stoke-On-Trent Offers in Excess of £335,000
 3
3  2
2  1
1- Three bedroom detached family home
- Large plot with excellent views to the frontage
- 20ft L-shaped living/dining room
- Two bathroom/shower rooms
- 23ft integral garage
- Well equipped kitchen/utility
- Close to Greenways Primary
- NO CHAIN
This three-bedroom detached family home is ideally situated in the popular location of Stockton Brook and only a short walk from Greenways Primary. The property is nestled on a substantial plot, having an impressive frontage, which comprises of a large garden/driveway, providing off street parking for a number of vehicles and access to the garage. Excellent views towards Brown Edge and beyond can be enjoyed from the frontage. Internally the property boasts a stunning hallway with vaulted ceiling, 20ft L-shaped living/dining room, two bathroom/shower rooms, 23ft integral garage, utility and well-equipped kitchen. You're welcomed into the property via the hallway, having stairs to the first floor. Then through to the living/dining room which has ample room for both living and dining furniture, feature gas fireplace and patio doors onto the rear garden. The kitchen has a good range of fitted units to the base and eye level, granite style work surface/upstands, breakfast bar, integral dishwasher, integral microwave, gas hob, electric cooker, integrated fridge and acces to the utility. The utility has a good range of fitted base units, sink, space for a washing machine, wall mounted Worcester boiler, access to the shower room, garage and rear garden. The shower room has a corner shower enclosure, gold shower, pedestal wash hand basin and WC. The garage has up and over door, power and light connected. To the first floor the landing provides excellent views to the frontage, three well proportioned bedrooms, with two of the rooms having fitted bedroom furniture. The bathroom has a panel bath, low level WC and pedestal wash hand basin. Externally to the frontage is a walled and gated entrance, herringbone block paved driveway, lawn and well stocked borders. To the rear is a low maintenance garden laid to block paving. Offered for sale with NO CHAIN, a viewing comes highly recommended to appreciate this homes location, plot size, views and spacious layout.
Stoke-On-Trent ST9 9NY
Entrance Hallway
Wood floor, UPVC double glazed door and window to the front elevation, stairs to the first floor, vaulted ceiling.
Living/Dining Room
20' 4'' x 14' 0'' (6.19m x 4.27m)
UPVC double glazed window and UPVC double glazed bay window to the front elevation, two radiators, UPVC double glazed patio doors to the rear elevation, brick fireplace with a living flame gas fire, wood beams, wall lights.
Breakfast Kitchen
17' 0'' x 9' 11'' (5.17m x 3.01m)
Range of fitted units to the base and eye level, granite style worksurfaces and upstands, breakfast bar, five ring gas hob, electric fan assisted oven, electric grill, extractor fan, integral microwave, sink with chrome mixer tap, integral dishwasher, integral fridge, UPVC double glazed window to the side and rear elevation.
Utility
13' 6'' x 7' 3'' (4.11m x 2.21m)
Range of fitted units to the base and eye level, granite style worksurfaces and upstands, UPVC double glazed window to the rear elevation, radiator, UPVC double glazed door to the rear elevation, gas fired boiler, fully tiled, plumbing for washing machine, access to a shower room, integral garage and rear garden.
Shower Room
10' 4'' x 3' 8'' (3.16m x 1.13m)
Corner shower cubicle with gold coloured shower, pedestal wash hand basin, low level WC, heater ladder radiator, window to the side elevation.
Garage
23' 10'' x 9' 3'' (7.27m x 2.83m)
Up and over door, light and power connected.
First Floor
Landing
UPVC double glazed window to the front elevation, storage cupboard off with fitted shelving.
Bedroom One
10' 8'' x 21' 7'' (3.25m x 6.58m)
Two UPVC double glazed windows to the front elevation, fitted wardrobes, dressing table, two radiators.
Bedroom Two
16' 1'' x 8' 11'' (4.91m x 2.73m)
Two UPVC double glazed windows to the rear elevation, two radiators, fitted dressing table and bedsides table, fitted wardrobes and overhead storage.
Bedroom Three
16' 5'' x 8' 7'' (5.00m x 2.61m)
UPVC double glazed window to the rear elevation, radiator.
Bathroom
5' 9'' x 10' 2'' (1.74m x 3.09m)
UPVC double glazed window to the rear elevation, radiator, panel bath, traditional mixer tap with shower attachment, low level WC, pedestal wash hand basin, chrome heated ladder radiator, fully tiled.
Externally
To the front: herringbone block paving, area laid to lawn, hedged boundaries, well stocked borders, courtesy lighting, access to garage, gated access and wall boundary. To the rear: walled boundary, block paved patio, well stocked raised borders, courtesy lighting.
Stoke-On-Trent ST9 9NY
Please complete the form below to request a viewing for this property. We will review your request and respond to you as soon as possible. Please add any additional notes or comments that we will need to know about your request.
Stoke-On-Trent ST9 9NY
| Name | Location | Type | Distance |
|---|---|---|---|


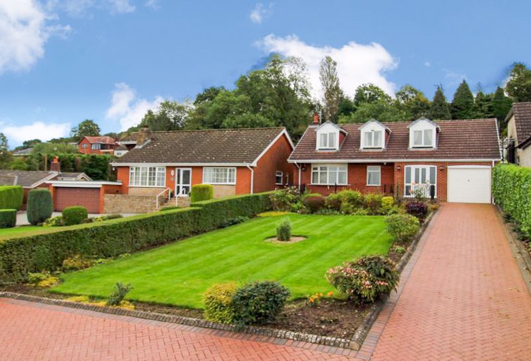
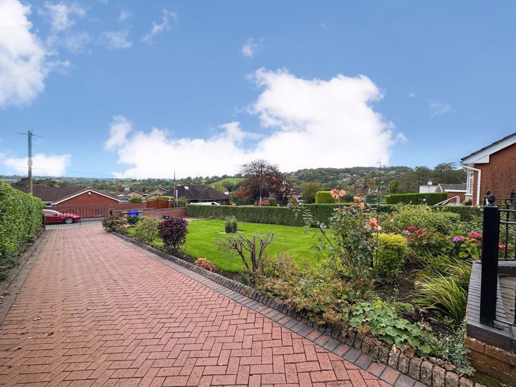
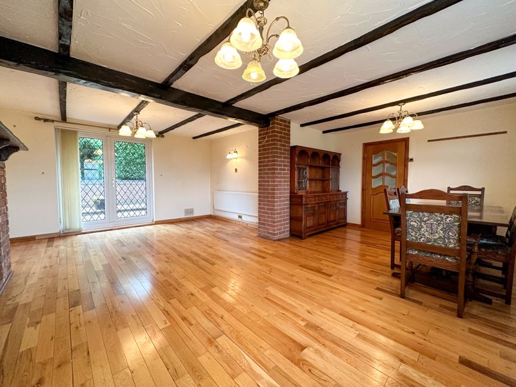
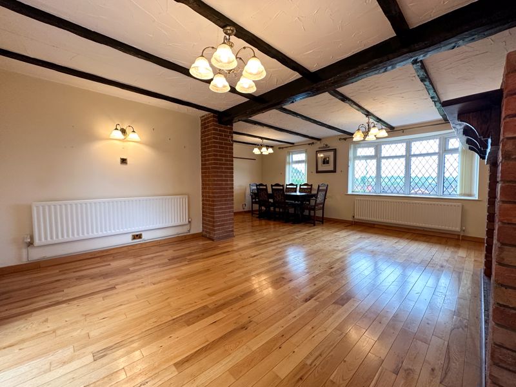
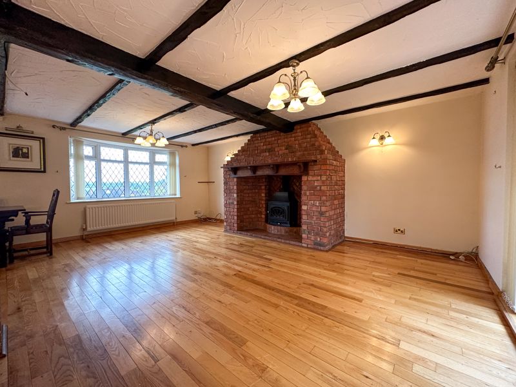


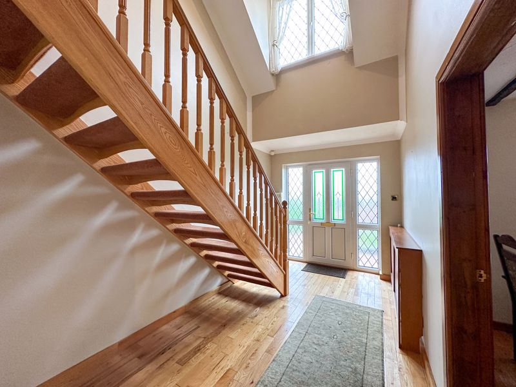
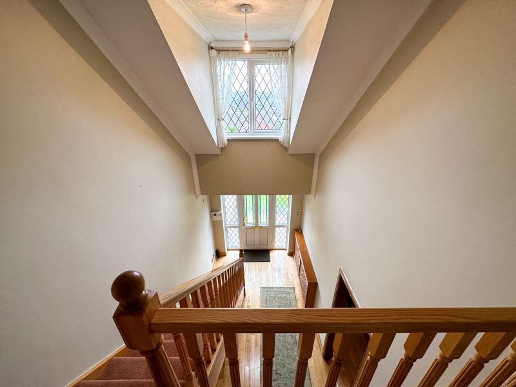
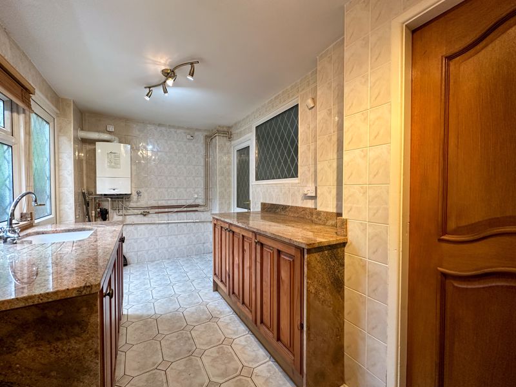
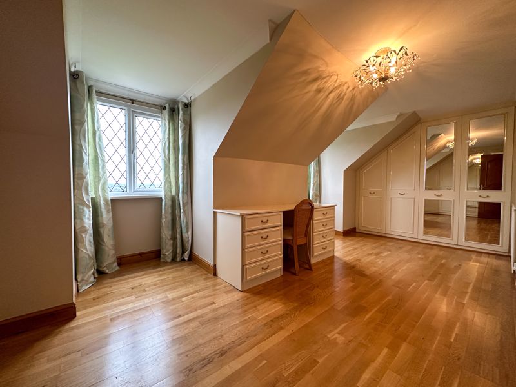
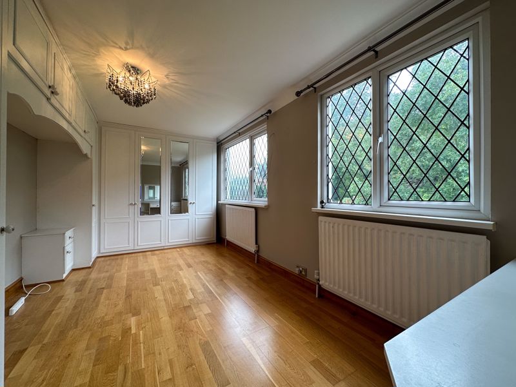
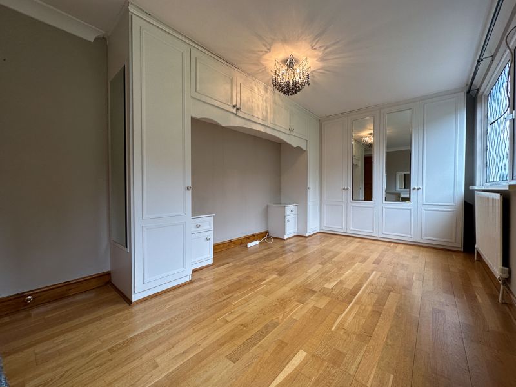
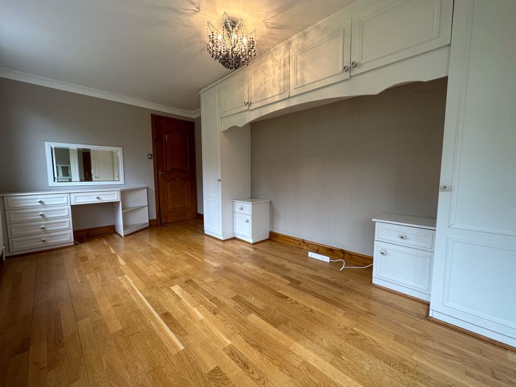
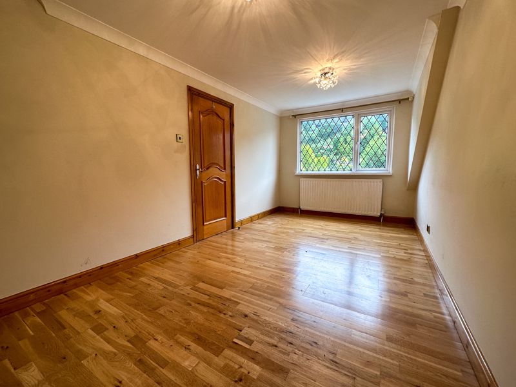

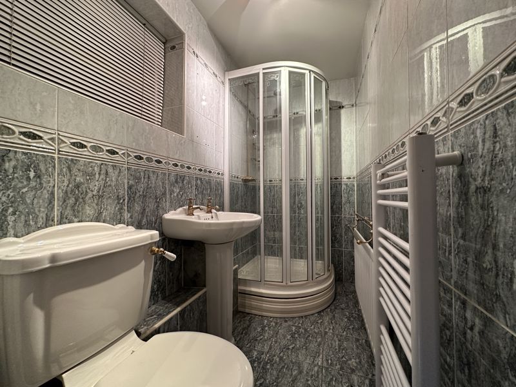
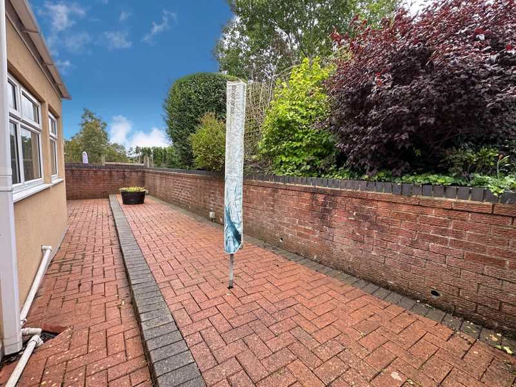
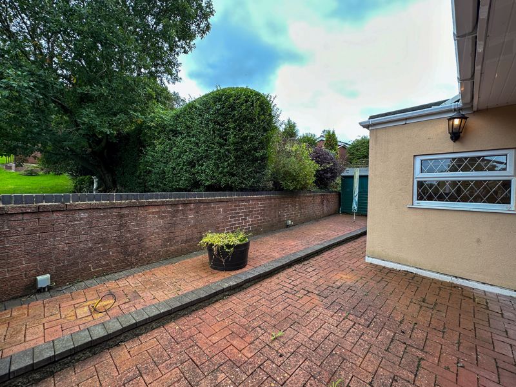
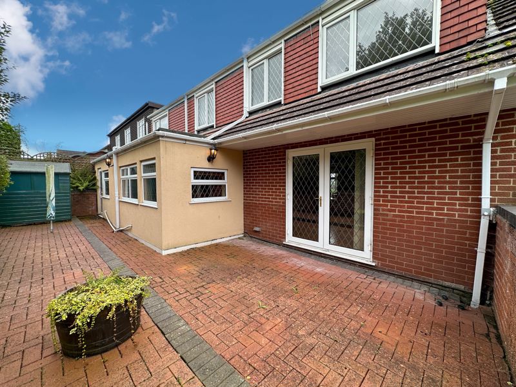
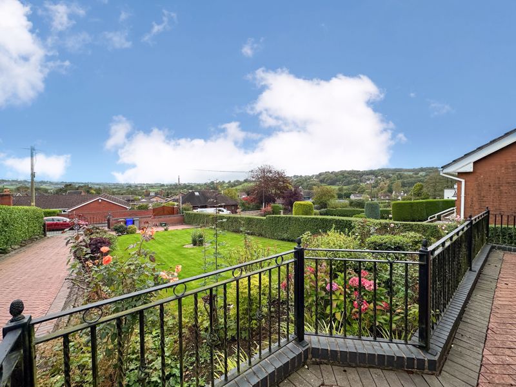
 Mortgage Calculator
Mortgage Calculator


Leek: 01538 372006 | Macclesfield: 01625 430044 | Auction Room: 01260 279858