Isis Close, Congleton £375,000
- Delightful Four Bedroom Detached Family home
- Three Reception Rooms
- Generous Sized Corner Plot
- En Suite To The Master Bedroom
- Partial Views On The Horizon Towards Bosley View
- Double Width Block Paved Driveway Providing Ample Off Road Parking
- Detached Garage
- Highly Sought After Location
- Close To Local Amenities And Congleton Train Station
- No Upward Chain
*ATTRACTIVE PRICED*4 BEDROOMS*NO UPWARD CHAIN, MOTIVATED SELLERS* We are delighted to present to the market this detached four bedroom home located in the highly desirable village of Mossley. This impressive home certainly commands a superb and extensive size plot that could be extended to accommodate a caravan/motorhome. The property briefly comprises to the ground floor three reception rooms, a fantastic well equipped kitchen diner and a handy downstairs cloakroom. To the first floor there are four bedrooms with the master bedroom benefitting from a master en-suite and a modern family bathroom. There are partial views on the horizon towards Bosley View. To the front of the property there is a double width block paved driveway plus a detached garage. To the rear of the home there is a well manicured, mainly laid to lawn garden having stocked borders and mature plants, there is a gravelled patio area ideal for entertaining during those summer months. Offered for sale with no upward chain a viewing comes highly recommended.
Congleton CW12 3RT
Entrance porch
Having hardwood front entrance door with obscure glazed panelling allowing access into the entrance hall.
Entrance Hall
Having coving to ceiling, radiator stairs to 1st floor landing. Radiator.
Ground Floor Cloaks
Having a modern suite, comprising of vanity wash hand basin with storage unit underneath and mixer tap over, low-level WC with concealed cistern and shelving over. Radiator, part tiled walls, coving to ceiling, tiled floor. Feature arched UPVC double glazed leaded obscured window to the front aspect.
Study
5' 8'' x 9' 9'' (1.72m x 2.96m)
Having coving to ceiling, radiator. ADT touch alarm controls. Obscured UPVC double glazed window to the side aspect, feature arched leaded window to the front aspect.
Lounge
12' 0'' x 16' 5'' (3.65m x 5.00m)
Lounge, having a UPVC double glazed walk-in leaded bay window to the front aspect with radiator, feature fireplace with inset lighting & polished stone surround with Dimplex electric coal effect fire. Coving to ceiling, wall light points, TV aerial point. Double part glazed doors opening into the dining room.
Dining Room
12' 0'' x 9' 0'' (3.66m x 2.75m)
Dining Room Having coving to ceiling, radiator. UPVC double glazed sliding patio doors to the rear aspect.
Dining Kitchen
12' 6'' x 15' 6'' (3.81m x 4.72m)
Having a range of wall mounted cupboard and base units with fitted worksurfaces over incorporating a single drainer. Stainless steel sink unit with mixer tap over. Space for a range style cooker with double width stainless steel chimney style extractor fan over. Under cupboard lighting, plumbing for washing machine. Radiator, recessed LED lighting and coving to ceiling, tiled floor. Integral tumble dryer, Integral fridge, freezer. Walk-in pantry store with shelving. Plumbing for dishwasher, part tiled walls, UPVC double glazed side entrance door with obscured leaded glazed panelling.
First Floor Landing
Having access to loft space. Coving to ceiling, airing cupboard with linen storage. Also housing glow-worm gas fired central heating boiler.
Bedroom One
9' 7'' x 12' 8'' (2.92m x 3.85m)
Having UPVC double glazed window to the front aspect, radiator, coving to ceiling. Built in double wardrobes with sliding doors.
En-suite Shower Room
Ensuite shower room, having a modern ensuite with granite countertop with vanity storage unit below with a modern wash hand basin, mounted mixer tap over. Enclosed corner shower cubicle with a Mira thermostatically, controlled shower, low-level WC with concealed cistern and granite shelving worktop over. Tiled Walls, radiator, recessed, LED lighting and extractor fan to ceiling, Obscured UPVC window to the front aspect.
Bedroom Two
9' 5'' x 11' 3'' (2.87m x 3.42m)
Having UPVC double glazed leaded window to the front aspect, radiator, coving to ceiling, double built in wardrobes with sliding doors.
Bedroom Three
8' 6'' x 9' 0'' (2.60m x 2.74m)
Having UPVC double glazed window to the rear aspect with views on the horizon over Bosley View. Coving to ceiling, radiator.
Bedroom Four
8' 6'' x 7' 7'' (2.59m x 2.30m)
Having UPVC double glazed window to the rear aspect. Partial views on the horizon towards Bosley View. Radiator, coving to ceiling.
Family Bathroom
Having a white suite comprising of panel bath with separate electric triton shower over, pedestal wash hand basin, WC with concealed cistern. Fitted countertop, tiled walls, radiator, shaver light point, coving to ceiling, UPVC double glazed obscured window to the rear aspect.
Garage
Detached Garage Having metal up & over door.
Externally
To the front of property there is a block paved double width driveway with lawned side garden and established tree and feature borders. Gated side access. Extensive laurel side hedging forming the side and rear boundary. The rear garden is mainly laid to lawn and being of a generous size. With an additional paved patio and timber pergola providing a covered seating area.
Congleton CW12 3RT
| Name | Location | Type | Distance |
|---|---|---|---|



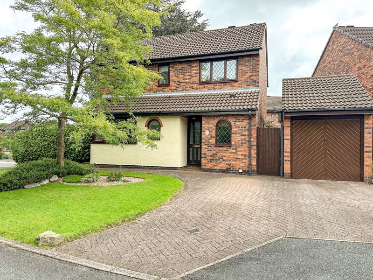
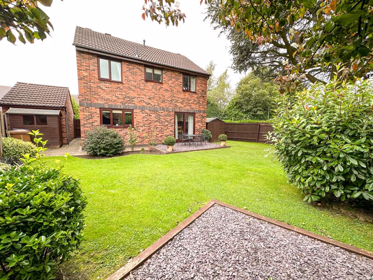
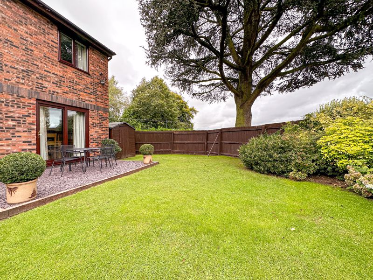
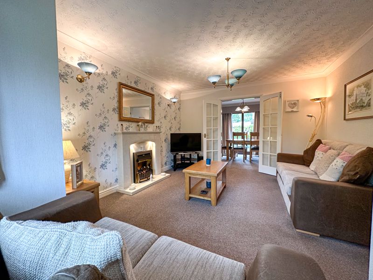
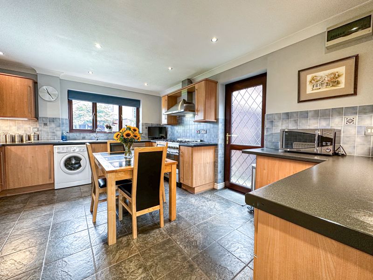
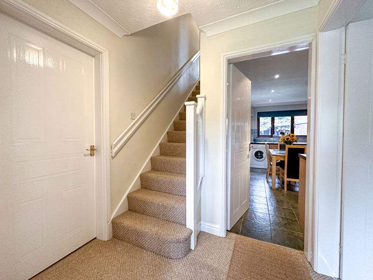
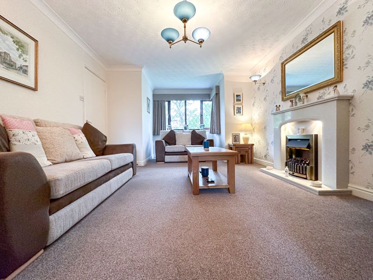
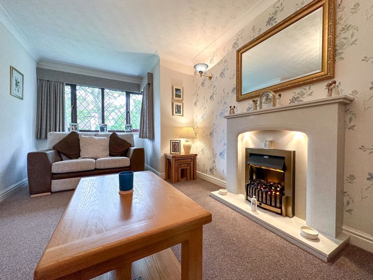
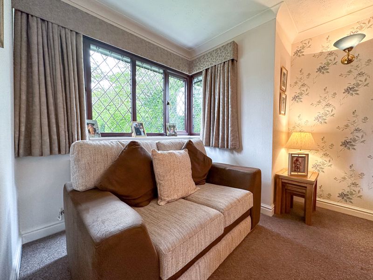
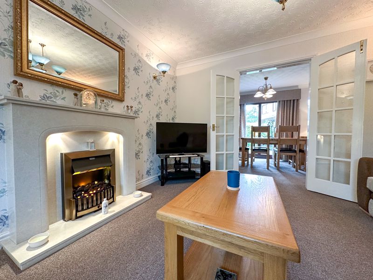
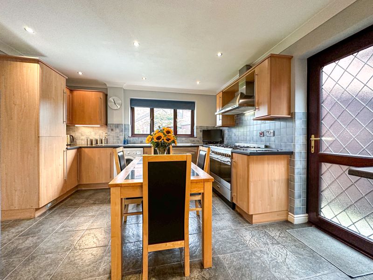
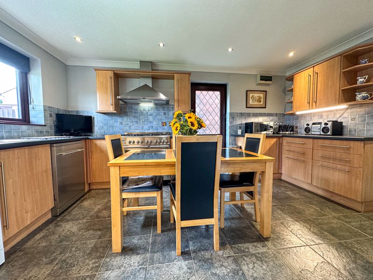
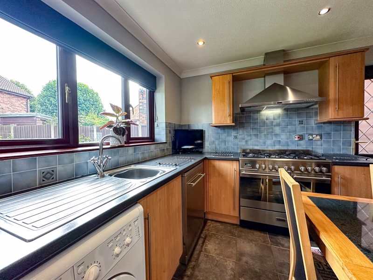
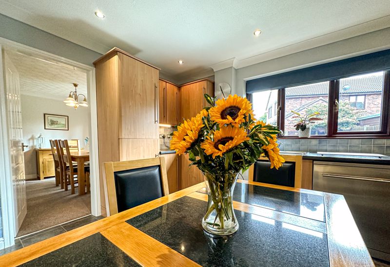
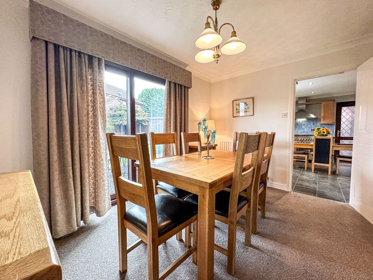
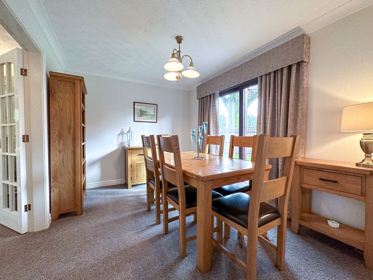
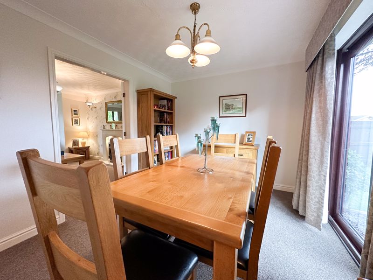
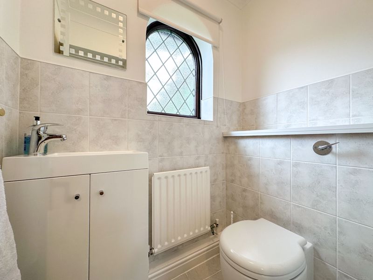
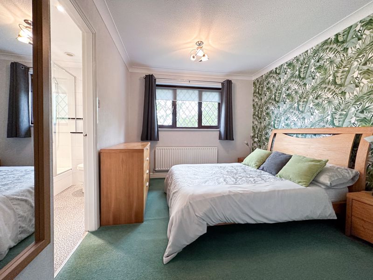
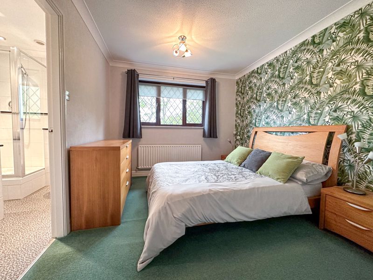

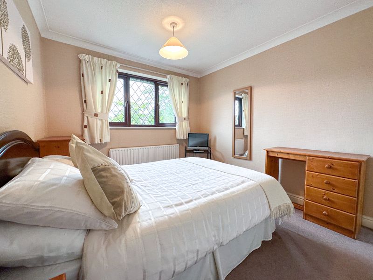
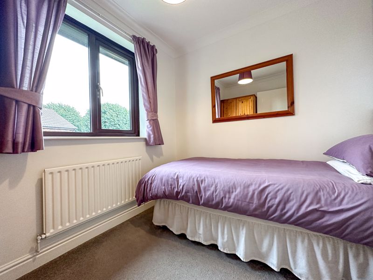
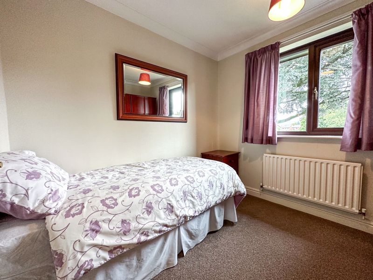

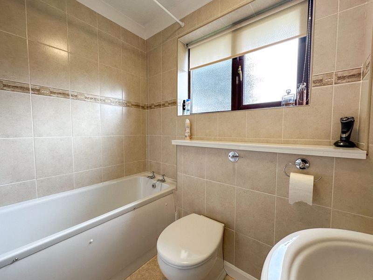
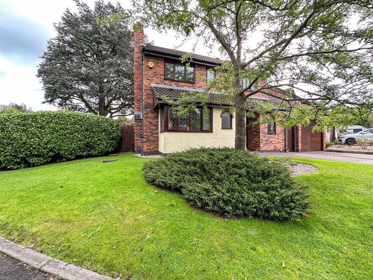
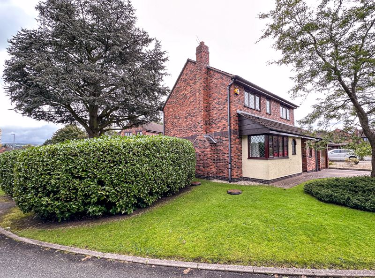
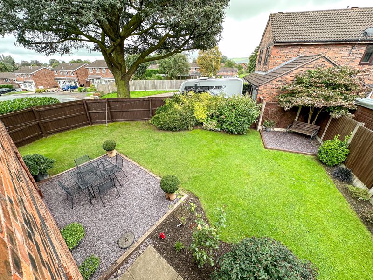
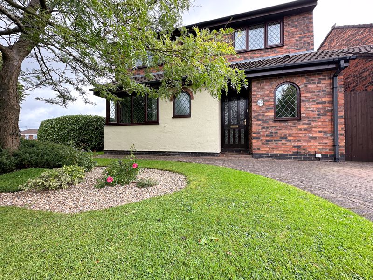
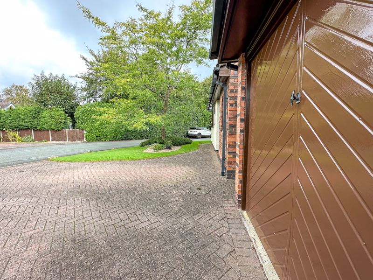
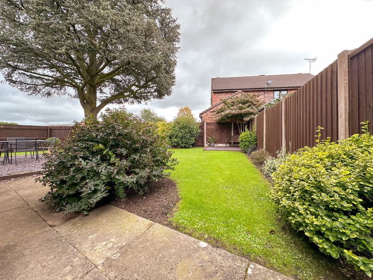
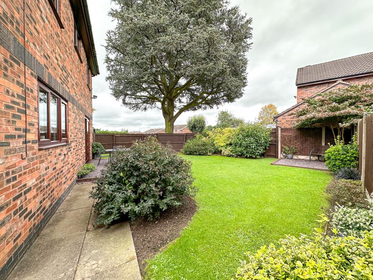
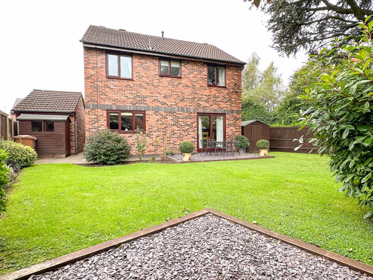
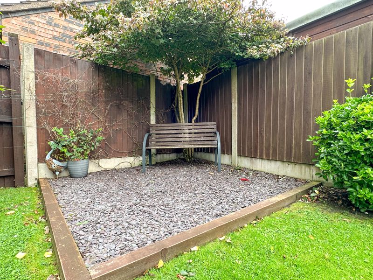
 4
4  2
2  3
3 Mortgage Calculator
Mortgage Calculator



Leek: 01538 372006 | Macclesfield: 01625 430044 | Auction Room: 01260 279858