Congleton Road Talke, Stoke-On-Trent £369,950
- Impressive Detached Family Home
- Spacious Lounge Complete With Multi Fuel Stove
- Generous Dining Kitchen With On Trend Units With Wood effect Worktops
- Separate Dining Room Plus Study/Office
- Four Good Size Double Bedrooms
- Contemporary Bathroom And Shower Room
- Fantastic Outdoor Undercover Seating Area
- Elegant Garden Room Providing An Additional Room For Outdoor Entertaining
- Gravelled Driveway Providing Ample Off Road Parking
- Low Maintenance Garden Area
***NEW PRICE *** MOTIVATED SELLER***We are delighted to present to the market this impressive four bedroom detached home, beautifully presented throughout and complemented with three reception rooms and two bathrooms. This extensive family home comprises of an entrance hall, spacious lounge with multi fuel burner, separate dining/family room, which is also equipped with a multi fuel stove, an on- trend dining kitchen, office rooms, and a stunning ground floor shower room. On the first floor there are four double bedrooms and a contemporary family bathroom. Externally there is an extensive gravelled driveway with plentiful parking space to the front, to the rear there is an attractive tiered garden with Indian stone patio areas and a fantastic undercover entertaining space plus a separate garden room which provides an additional room outdoors. There is also a former garage that is ideal for storage.
Stoke-On-Trent ST7 1LW
Entrance Hall
15' 4'' x 6' 4'' (4.67m x 1.93m)
Having a grey wood wash effect tiled floor, modern UPVC double glazed side entrance door. Radiator, coving to ceiling, stairs giving access to the first floor landing. Underfloor heating.
Lounge
15' 1'' x 11' 10'' (4.60m x 3.60m)
Having original parquet flooring, chimney breast with inset housing a wood burning stove set upon a slate hearth. Built in cupboard to alcove with double louver doors and open storage for log store. UPVC double glaze walking bay window to the front aspect with column style radiator. Part panelled walls, coving to ceiling.
Dining room
14' 0'' x 11' 9'' (4.27m x 3.58m)
Having original wooden parquet flooring, feature inset fireplace with 1950s replica surround housing a cast-iron woodburning stove set upon a granite hearth with split tiled inset. Modern anthracite radiator, UPVC walk in bay window overlooking the rear gardens. Coving to ceiling.
Dining Kitchen
15' 0'' x 11' 9'' (4.57m x 3.58m)
Refurbished with a range of high gloss on trend units with curved ends having wood effect work surfaces over incorporating a Lamona composite 1 1/2 bowl single drainer sink unit with mixer tap over & Flexi hose. Tall standing wall mounted column style radiator, space for dining table, space for a Rangemaster style cooker with double width chimney style stainless steel extractor fan over. Plumbing for dishwasher, space for fridge freezer, plumbing for washing machine and space for tumble dryer. Underfloor heating, LED lighting to ceiling, Grey wood wash effect tiled flooring, pantry store, housing central heating boiler and electric consumer unit. UPVC double glazed window and door to side aspect giving access to the rear gardens.
Office (Overall)
12' 0'' x 11' 11'' (3.65m x 3.64m)
Office One 3.64 m x 1.7 5 m. Upvc double Glazed window to the side aspect, grey wood wash effect tiled flooring. Office Two 3.65 m x 1.75 m. Upvc window to the front aspect, side entrance door, radiator, continuous grey wood wash effect tiled flooring.
Wet Room
6' 1'' x 7' 5'' (1.86m x 2.25m)
Refurbished with define ground floor cloaks. Having low-level WC, wall mounted, circular, wash hand basin with mixer tap over, Upvc window to the rear aspect, tiled walls and floor. Underfloor heating. Defined walk in wet room with twin thermostatically controlled shower with fixed shower head and detachable shower. Extractor fan and recessed LED lighting to ceiling. UPVC double glazed obscure window to the rear aspect.
First Floor galleried Landing
Having UPVC double glazed window to the side aspect. Coving to ceiling, access to loft space.
Bedroom One
11' 11'' x 15' 1'' (3.62m x 4.60m into bay. )
Having UPVC double glazed walk in bay window to the front aspect, radiator.
Bedroom Two
11' 11'' x 12' 0'' (3.63m x 3.66m)
Having UPVC double glazed window to the front aspect. Radiator
Bedroom Three
11' 11'' x 11' 10'' (3.63m x 3.61m)
Having UPVC window to the rear aspect overlooking the gardens. Radiator, picture rail.
Bedroom Four
11' 11'' x 11' 11'' (3.62m x 3.63m)
Having raised window to the rear aspect overlooking the rear gardens. Radiator.
Family Bathroom
7' 9'' x 5' 9'' (2.36m x 1.76m)
having a modern freestanding bath with a deck mounted mixer tap and shower attachment over with ceiling mounted rainfall effect shower head. Curved pedestal wash hand basin, Chrome heated towel radiator, fully tiled walls and floor. Extractor fan.
Externally
To the front of the property there is a gravelled driveway providing ample off-road parking. To the rear of the property there is a raised Indian stone paved patio area with a solid wood bespoke pergola with glass roof panels, perfect for entertaining throughout the seasons. Having steps down to an fantastic enclosed garden room/ office benefitting from an integral bar area, with power and lighting, and an additional undercover space for a hot tub/ jacuzzi. There is a perfectly proportioned lawned area with access to the garage/storage area. There are raised borders with an array of mature bushes and shrubbery. The garden is fully enclosed with hedge borders.
Notes
The solar panels are completed paid off creating benefit for the new owner with solar generated electric for the house and quarterly reimbursement of any electricity returned to the grid.
Stoke-On-Trent ST7 1LW
| Name | Location | Type | Distance |
|---|---|---|---|




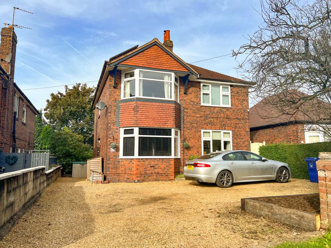
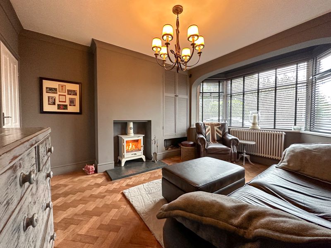
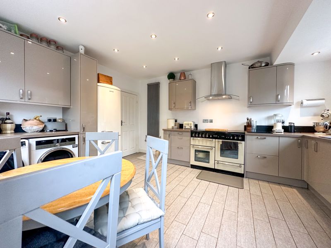
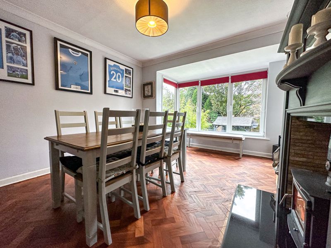
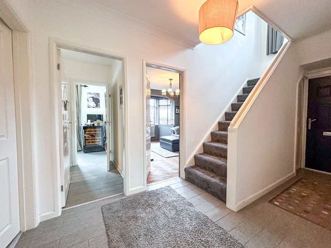
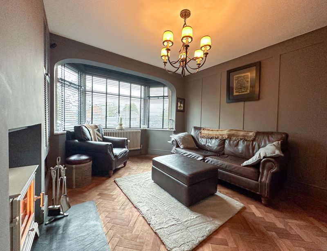
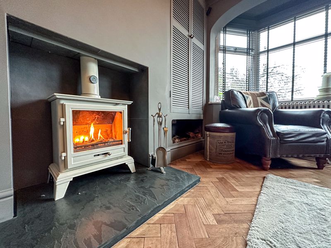
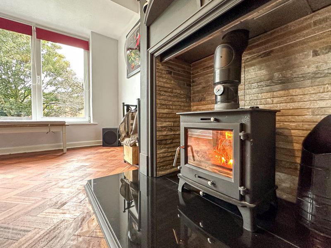
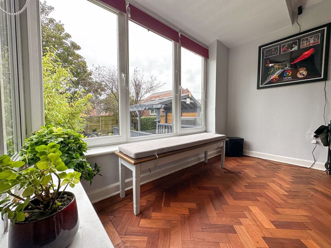
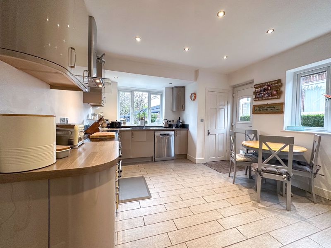
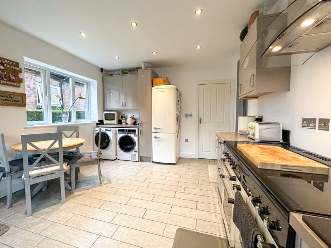
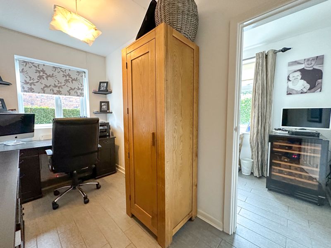
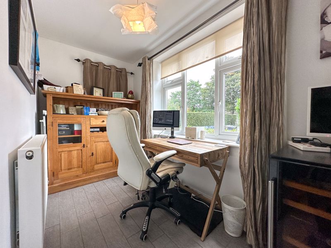
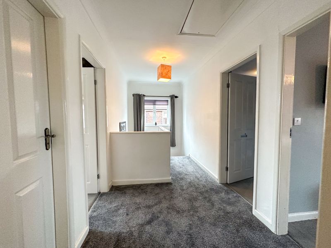
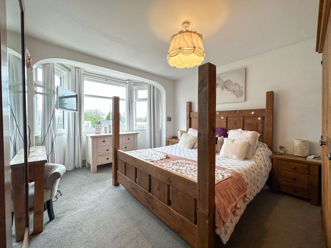
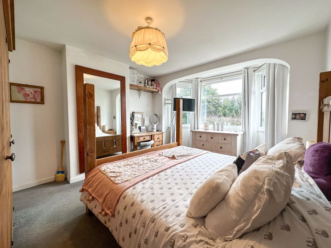
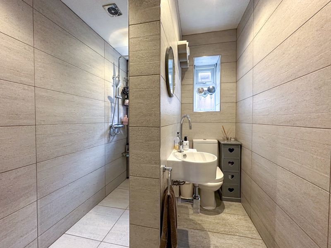
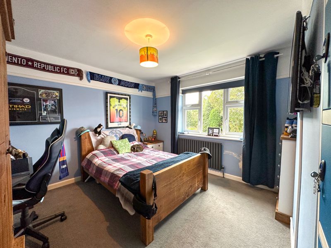
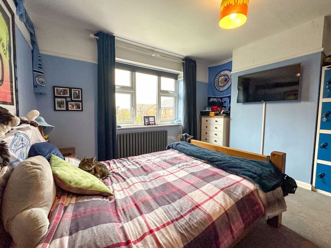
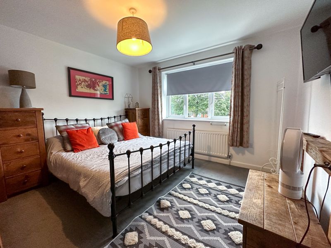
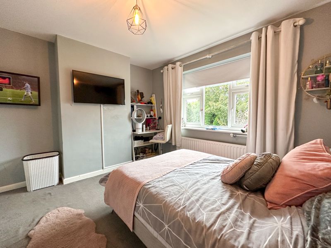
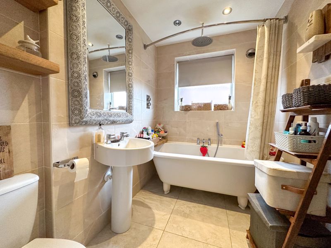
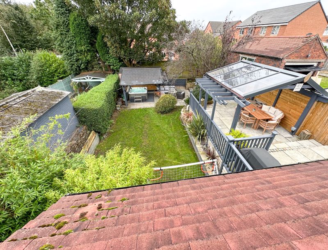
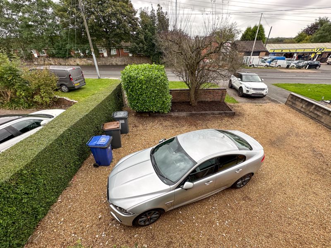
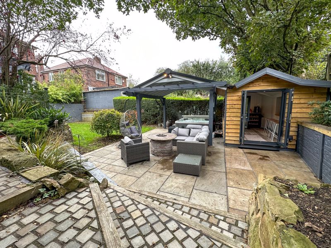
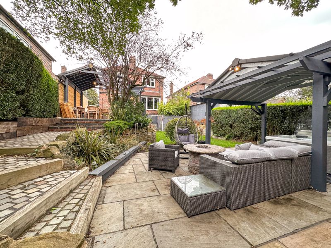
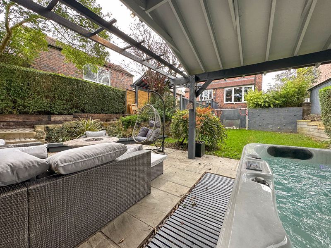
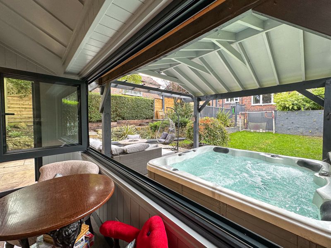
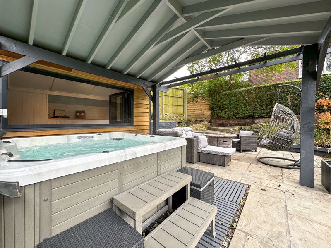
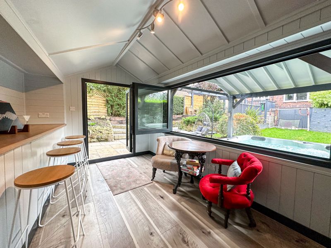
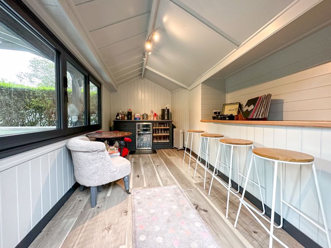
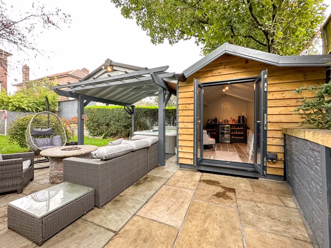
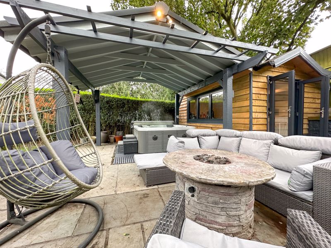
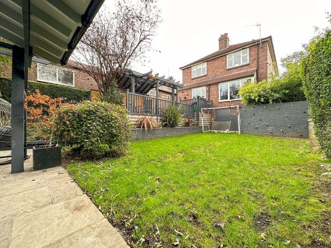
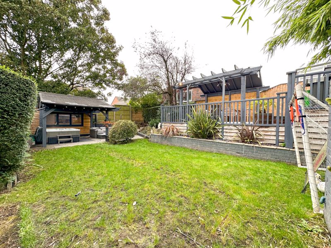
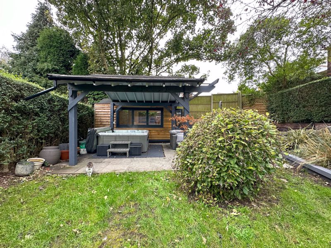
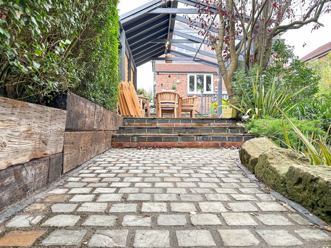
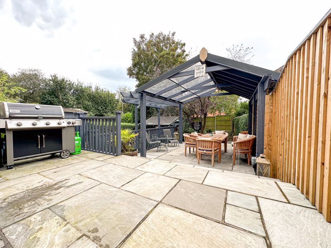
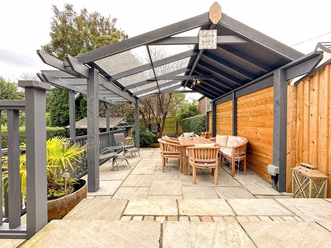
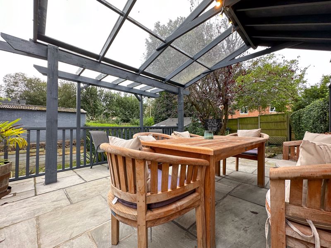
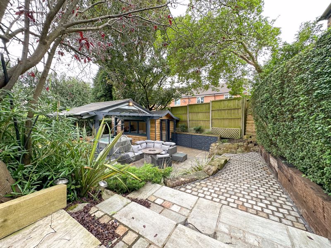
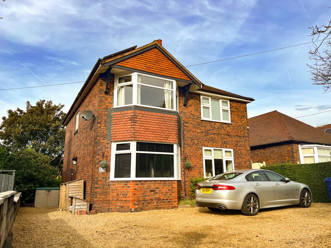
 4
4  2
2  3
3 Mortgage Calculator
Mortgage Calculator



Leek: 01538 372006 | Macclesfield: 01625 430044 | Auction Room: 01260 279858