Dylan Road Knypersley, Stoke-On-Trent £350,000
 4
4  2
2  2
2- Executive Detached Family Home
- Four Double Bedrooms
- Spacious Kitchen, Dining Room, Utility & WC
- Conservatory
- En-suite Shower Room & Family Bathroom
- Good Sized Rear Garden
- Drive & Integral Garage
- Desirable Cul De Sac Location
- Viewing Essential
This delightful family home is located within a quiet cul de sac location within this ever-popular development. Having four double bedrooms, the design of the property would suit the family market or those looking for a property with further potential. At present there are two reception rooms which adjoin via double doors allowing an open plan feel when required. The dining room adjoins the conservatory providing additional accommodation and views over the gardens. The dining room also adjoins the kitchen allowing the opportunity to create an open plan living kitchen, if required. Serving the kitchen is a separate utility room & ground floor cloaks, which are both welcomed additions. To the first floor the four double bedrooms including an impressive master suite with feature arched window & fitted quality wardrobes as well as an en suite shower room, in addition to the family bathroom. Externally the property stands proud within a generous sized plot with a delightful frontage & professionally landscaped rear gardens with a shaped paved patio & feature external lighting come dusk. The lawned gardens enjoy a good degree of privacy with feature borders & an established apple tree which provides a yearly harvest. This well positioned home is close to local schools and amenities as well as good road links to neighbouring towns of Congleton, Macclesfield & The Potteries.
Stoke-On-Trent ST8 7XB
Entrance Porch
Having a Upvc double glazed front entrance door with matching glazed side panels to both sides, tiled mosaic effect flooring. Courtesy light timber part glazed door giving access into hallway.
Entrance Hall
Having stairs to first floor landing, coving to ceiling, under stairs storage, radiator.
Lounge
0' 0'' x ' '' (0m x m)
3.52 m x 4.92 m into bay. Having a feature fireplace with ornate timber surround with marble hearth and matching inset with gas, coal effect fire. UPVC double glazed walk in bay window to front aspect with radiator. Coving to ceiling, double timber door access into dining room.
Dining Room
2.95 m x 3.05 m into ceiling. UPVC double glazed French doors giving access into conservatory. Radiator.
Conservatory
12' 8'' x 10' 2'' (3.85m x 3.11m)
Of Upvc construction with dwarf brick base having windows to the rear and side aspect, UPVC double glazed French doors giving access onto the patio. Radiator, tiled floor.
Dining Kitchen
11' 4'' x 11' 7'' (3.46m x 3.53m)
Having range of wall mounted cupboard and base units with fitted worksurface over incorporating a 1 1/2 bowl composite sink unit with mixer tap over. Integral the double electric combination oven and grill four ring ceramic hob with touch controls and extractor fan over. Integral dishwasher, integral fridge freezer. Upvc window to the rear aspect, radiator, tiled floor. Defined space for dining table and display cabinet and under cupboard lighting.
Utility Room
8' 7'' x 4' 11'' (2.61m x 1.49m)
Having a range of fitted base units with worksurface over incorporating a single drainer stainless steel sink unit with mixer tap over. Plumbing for washing machine, space for tumble dryer. Tiled floor, radiator, splashback tiling, half glazed timber entrance door giving access to the gardens. Door to cloaks.
Ground Floor Cloaks
Having a white WC pedestal wash handbasin. Radiator, tiled floor, splashback tiling, UPVC double glazed window to the side aspect.
First Floor Landing
Access to loft space. Airing cupboard housing hot water cylinder with linen storage & shelving over.
Bedroom One
3.94 m into wardrobe x 4.40 m into doorway reducing to 3.54 m. Feature arched Upvc window to the front aspect, radiator, built in quality wardrobes with central mirrored fronted doors. Partially vaulted ceiling.
Ensuite
6' 0'' x 6' 5'' (1.84m x 1.95m)
Having an enclosed shower cubicle with thermostatically controlled shower and bifold shower door, wash hand basin set in vanity storage unit with cupboard storage below, low-level WC. Radiator, extractor fan to ceiling, UPVC double glazed, obscure window to front aspect.
Bedroom Two
8' 9'' x 11' 10'' (2.67m x 3.61m)
Having UPVC double glazed window to the rear aspect, radiator.
Bedroom Three
12' 4'' x 8' 10'' (3.77m x 2.70m)
Having UPVC double glazed window to the front aspect, radiator.
Bedroom Four
11' 0'' x 9' 1'' (3.36m x 2.78m)
Upvc double glazed window to the rear aspect, radiator.
Family Bathroom
5' 6'' x 8' 9'' (1.67m x 2.67m)
Having a white suite comprising of panelled bath, WC and pedestal wash hand basin. Part tiled walls, extractor fan, UPVC double glazed, obscure window to the rear aspect, radiator.
Externally
Integral garage having metal up & over door, electric light & power. There is a front driveway with parking for vehicles. Lawned front garden & gated side access.
Rear Garden
Fully enclosed rear garden enjoying a good degree of privacy. Predominantly laid to lawn with adjoining paved patio & divided dwarf walls. Established apple tree giving a yearly harvest. External lighting.
Stoke-On-Trent ST8 7XB
| Name | Location | Type | Distance |
|---|---|---|---|




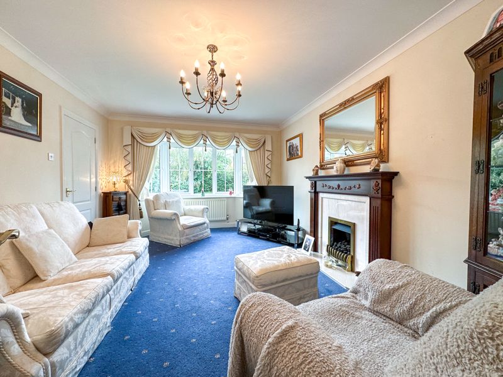
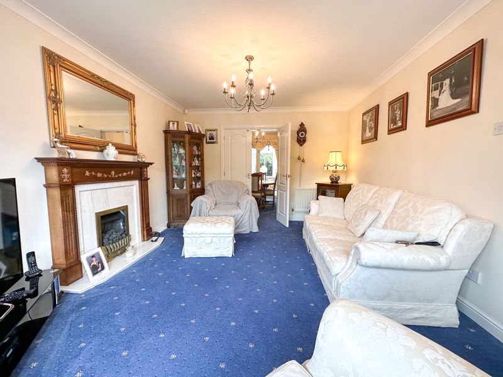
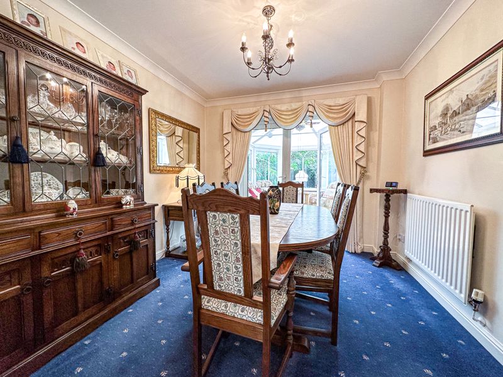
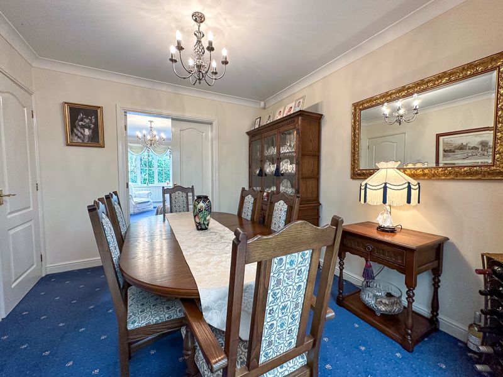
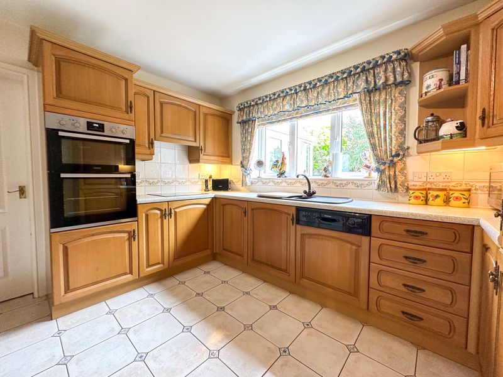


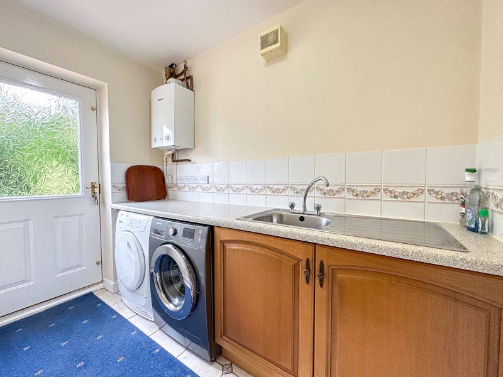
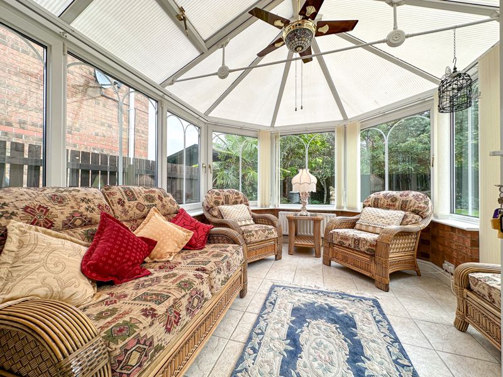
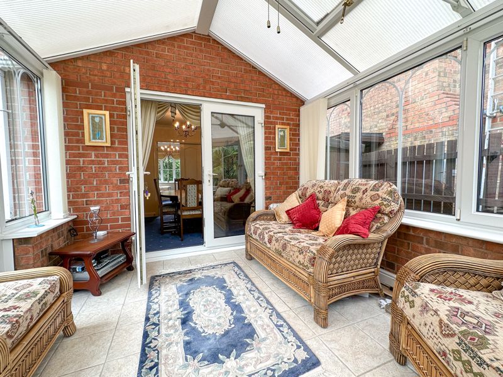
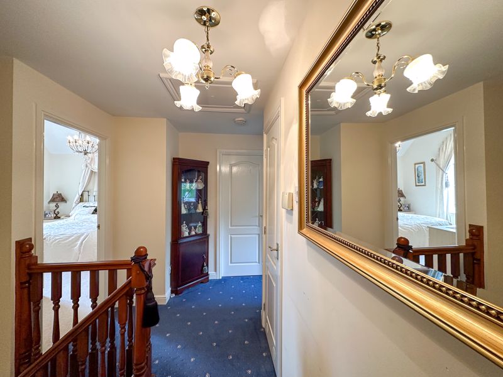
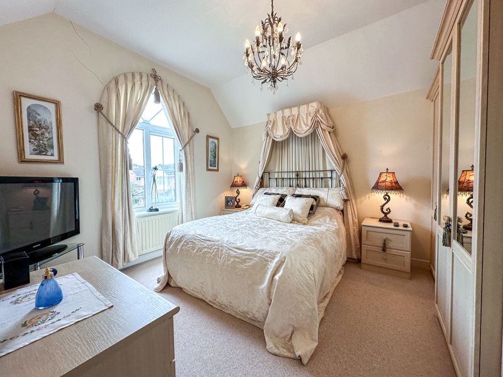
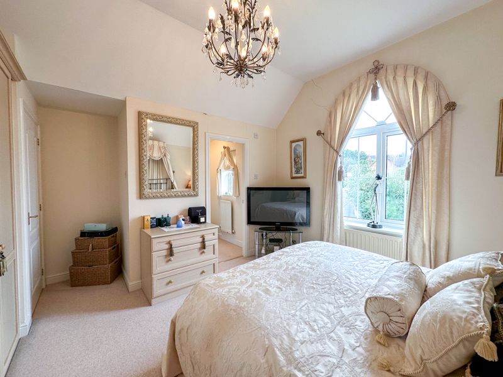


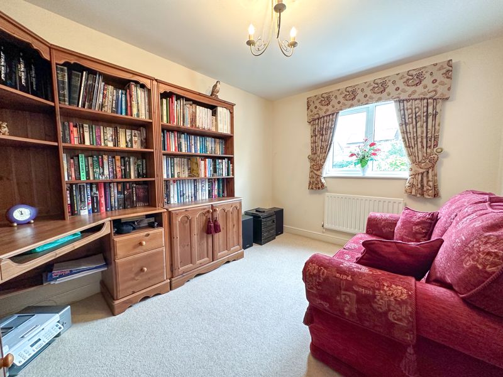
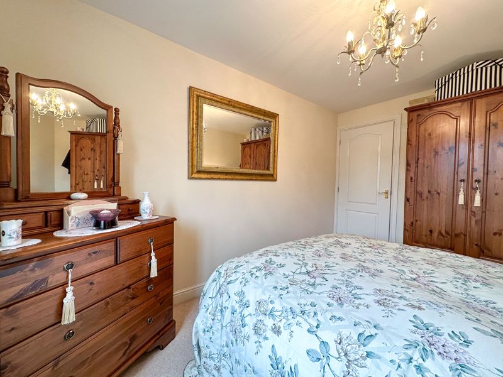
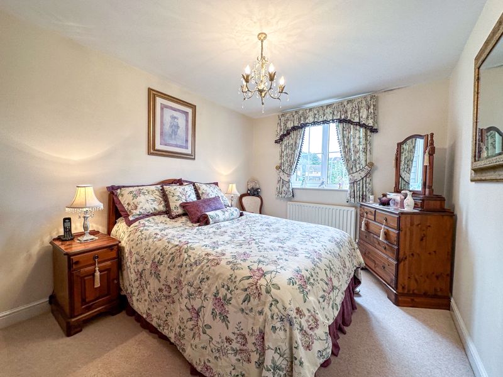

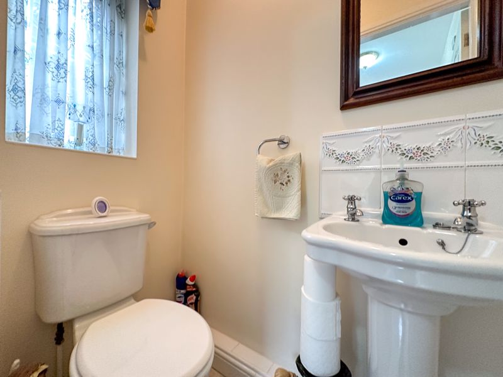

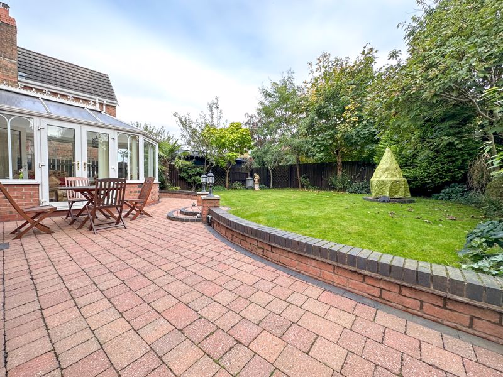


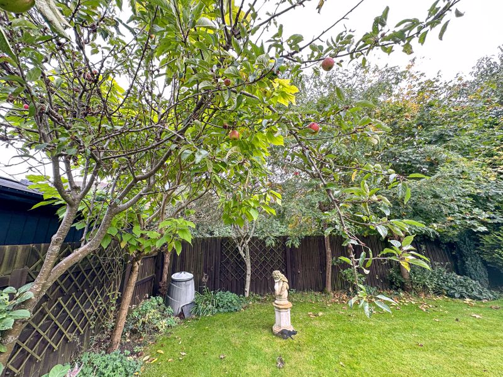

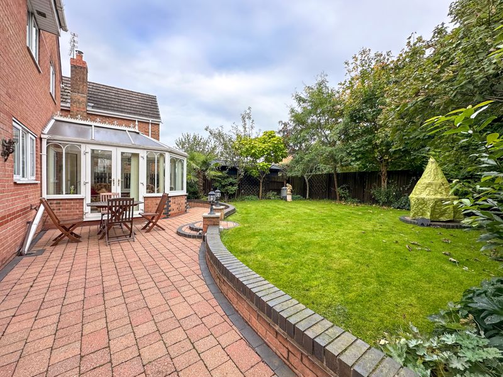
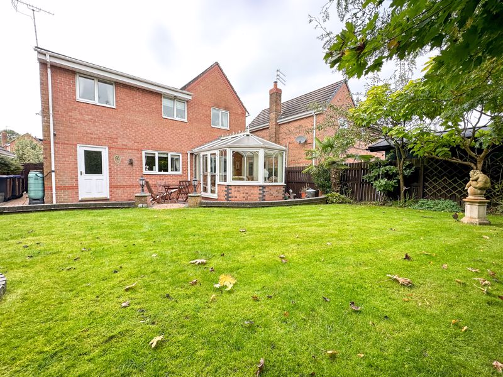
 Mortgage Calculator
Mortgage Calculator


Leek: 01538 372006 | Macclesfield: 01625 430044 | Auction Room: 01260 279858