Bollinbarn, Macclesfield £400,000
 3
3  1
1  1
1A deceptively spacious and much improved THREE BEDROOM detached bungalow located within a highly desirable area of Macclesfield. The current owners have dramatically transformed this property over the last few years to create a stunning 'turnkey' home with all mod cons. Recent improvements include; the creation of an open plan dining kitchen/living area area with a stunning re-fitted high-end kitchen with integral appliances and solid Mistral Aria worktops, the fitting of a new bathroom, the part conversion of the garage into an office space, re-wiring, re-decorating, new flooring (including engineered oak) and, the installation of a Worcester combination boiler. The exterior of the property has also been radically enhanced with K Rendered elevations and the installation of contrasting grey double glazed windows (to the front and rear elevations). The rear garden has also been re-landscaped by our clients - now having a composite decking area, a new lawn and a good sized storage shed. There is also a long driveway and gravel area to the front. The property is located on a small development of similar properties being close to local shops, a popular primary school and it is handy for Sainsburys and the town centre. It is also within walking distance of the highly acclaimed Fallibroom Academy. Given the size and contemporary presentation of this fantastic home it could easily appeal to both the family market and those specifically looking for a property with single level accommodation - viewing highly recommended. NB – THERE IS CURRENTLY PLANNING PERMISSION IN PLACE FOR A SIDE AND REAR EXTENSION. PLEASE REFER TO PLANNING REFERENCE: 22/0641M AT CHESHIRE EAST PLANNING FOR FULL DETAILS
Macclesfield SK10 3DL
Entrance Hall
Accessed via an open entrance porch. Contemporary entrance door with obscured glass double glazed inserts, entrance hall which continues to an inner hallway with a radiator, built-in storage cupboard, open fronted storage recess, loft access with loft ladder (loft is part-boarded for storage and has lighting). The inner hallway continues to the rear giving the access to the bathroom and bedrooms.
Living Room
13' 0'' x 12' 2'' (3.96m x 3.71m)
Double glazed windows to the front and side, contemporary radiator, TV point for wall-mounted television, wood effect vinyl tiled flooring, open through to dining kitchen.
Dining Kitchen
20' 0'' x 11' 1'' reducing to 9' 4" (6.10m x 3.37m reducing to 2.85m)
Re-fitted with a range of modern base level unit and floor-to-ceiling units incorporating a Zanussi fan assisted double oven. Mistral Aria solid worktops incorporating an inset sink with drainage grooves and mixer tap, integral Samsung fridge/freezer and AEG dishwasher and integral Zanussi induction hob with extractor over and glass splash-back. Wood effect vinyl tiled flooring, double glazed window to the side, matching cupboard housing a Worcester combination gas central heating boiler, contemporary vertical radiator, opening to side porch/ laundry.
Side porch/laundry
With double glazed door to front and obscured double glazed window, plumbing for washing machine, fitted shelf.
Bedroom One
12' 8'' x 9' 4'' (3.86m x 2.84m)
Double glazed window to the rear overlooking the garden, TV point for wall mounted television, radiator, engineered oak flooring.
Bedroom Two
13' 7'' x 9' 8'' (4.14m x 2.94m)
With side aspect double glazed window, TV point for wall mounted television, radiator, engineered oak flooring.
Bedroom Three
10' 7'' x 9' 3'' (3.22m x 2.82m)
Double glazed window to the rear, radiator, TV point for wall mounted television, engineered oak flooring.
Bathroom
6' 7'' x 6' 5'' (max) (2.01m x 1.95m)
Re-fitted with a three piece suite comprising; panel bath with mixer shower and 'rainmaker' showerhead, wall hung wash hand basin, push button wc, tiled walls and floor, ladder radiator, side aspect obscured double glazed window.
Office
7' 10'' x 7' 7'' (2.4m x 2.32m)
Double glazed door to side, double glazed window to rear, engineered oak flooring, light and power.
Storage Garage
8' 6'' x 8' 2'' (2.6m x 2.5m)
Up and over door to front.
Outside
The property occupies a generous plot with a driveway providing ample off the road parking. There is a graveled front garden area with flower bed borders. The driveway continues alongside the house, giving access to the attached storage garage. To the rear is a delightful fenced garden area, which is mainly laid to lawn. There is also a composite raised deck area, a good-sized shed and well-stocked borders, which have been created with timber sleepers.
Macclesfield SK10 3DL
| Name | Location | Type | Distance |
|---|---|---|---|



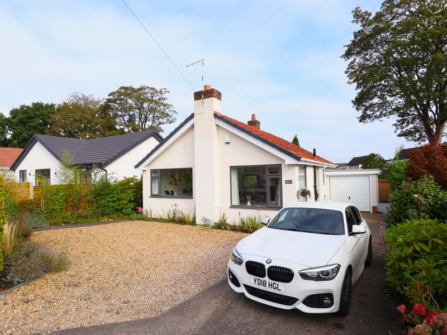
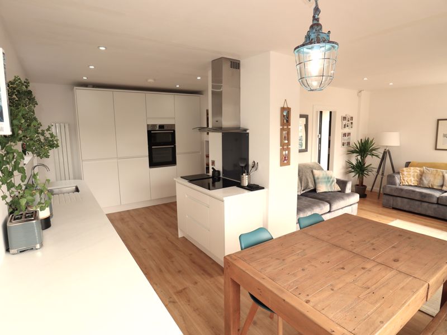
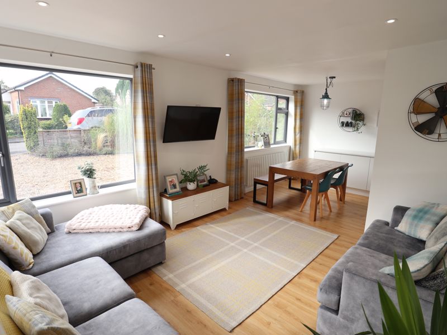
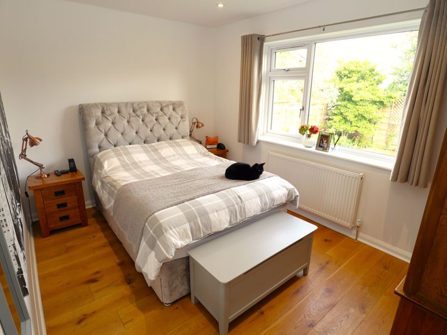
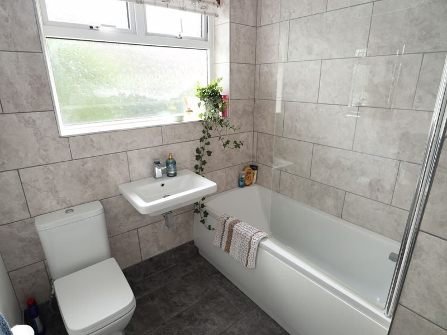
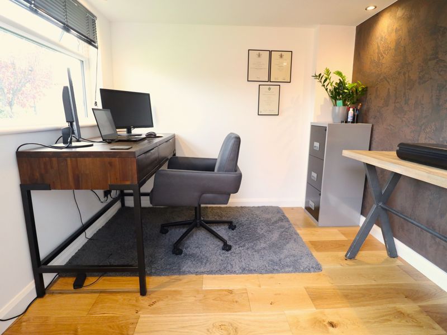

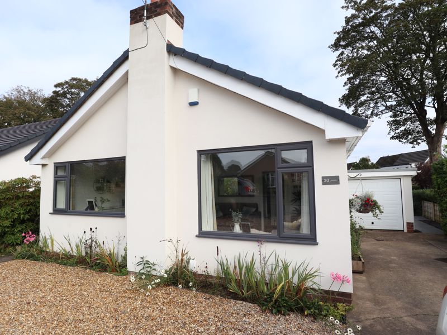
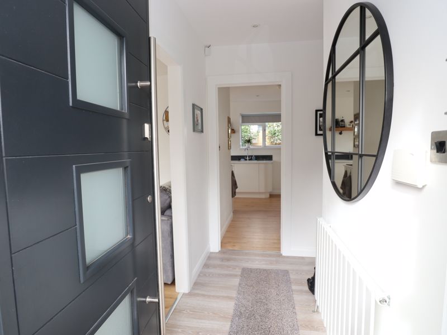
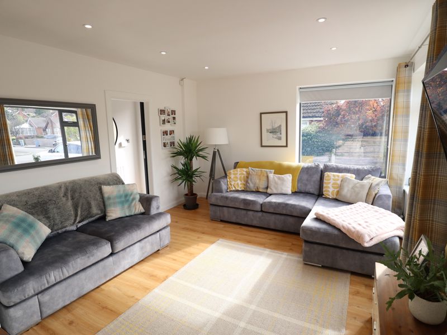
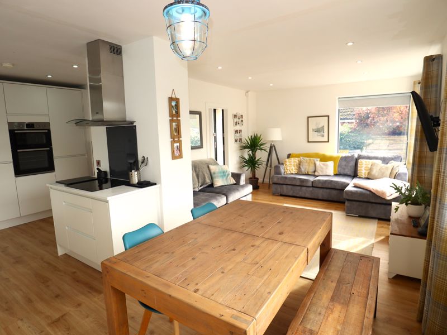
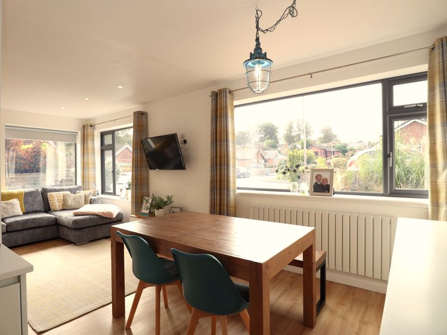
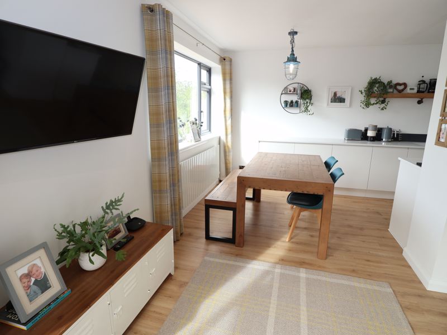
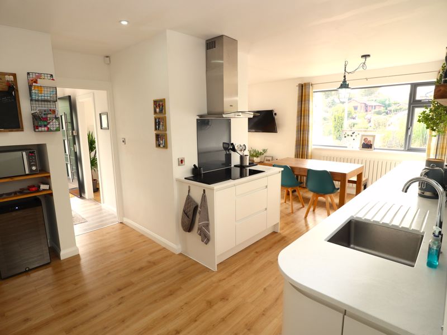
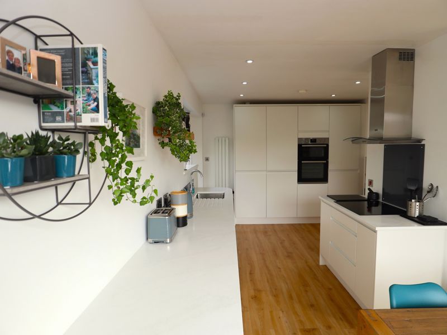
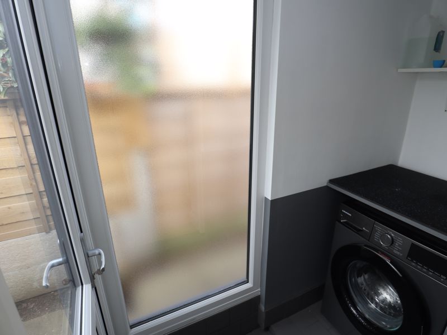
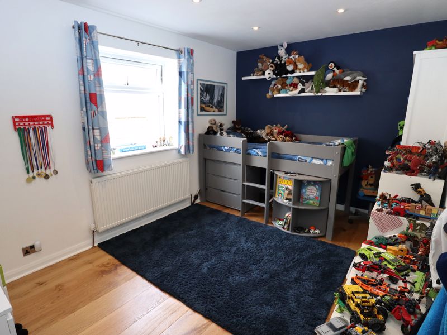
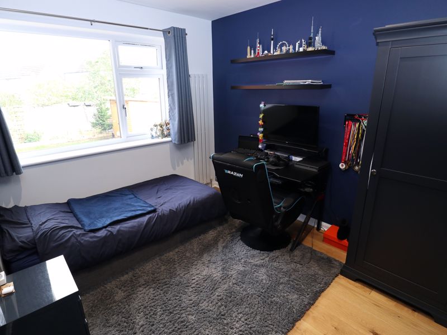
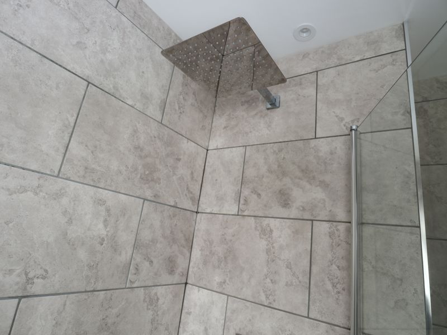
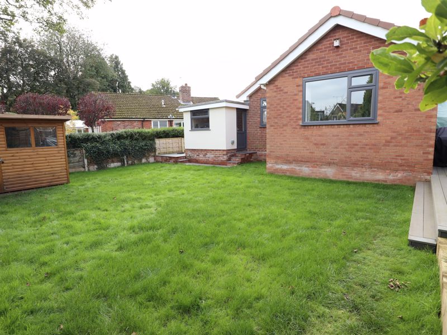
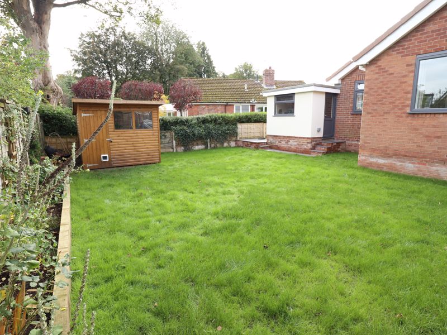
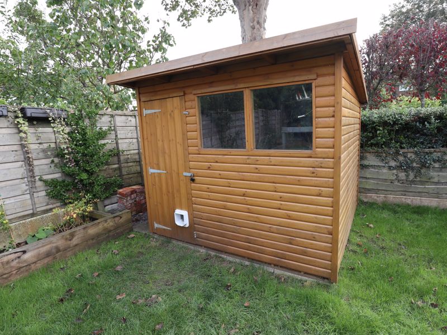
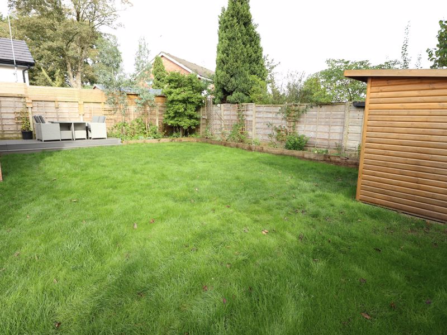
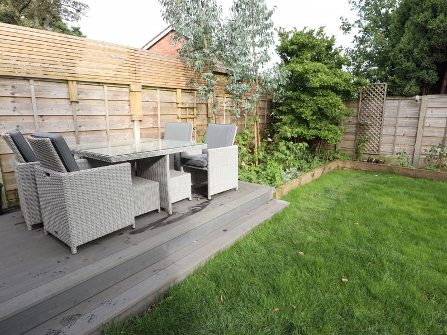

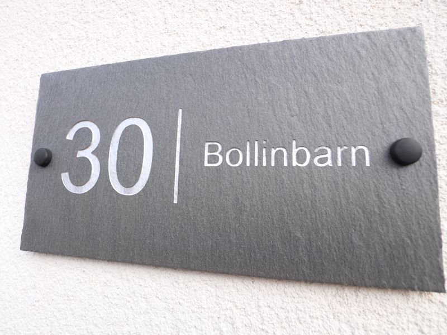
 Mortgage Calculator
Mortgage Calculator


Leek: 01538 372006 | Macclesfield: 01625 430044 | Auction Room: 01260 279858