Mill Hayes Road Knypersley, Stoke-On-Trent Offers Over £200,000
 2
2  1
1  2
2- Detached Bungalow
- Two Bedrooms
- Great Potential To Extend, Improve & Convert To Dormer Bungalow
- Stunning Field Views
- Spacious Lounge
- Kitchen & Adjoining Dining Room
- Ample Parking Via The Driveway
- Detached Garage & Adjoining Workshop
- No Upward Chain
If you’re looking for a bungalow with views & potential, this is one not to be missed. This detached bungalow has a picturesque outlook over adjacent fields which can be seen from the front aspect. Although in need of modernisation, there is great potential to extend, improve & convert to a dormer bungalow and take advantage of the stunning field views. At present there are two bedrooms each with fitted wardrobes, spacious lounge, kitchen & adjoining dining room as well as a bathroom. Externally there is ample parking via the driveway which also gives access to the detached garage and adjoining workshop. There are front and rear gardens each laid to lawn with feature borders. The location of this bungalow is non estate with easy access to Biddulph Town & nearby towns of Leek, Congleton & The Potteries whilst being on the cusp of open countryside. Offered for sale at an attractive selling price to reflect the modernisation required together with no upward chain.
Stoke-On-Trent ST8 7BU
Entrance Porch
Upvc with half glazed panel, tiled floor ceiling. Double part glazed doors opening into hallway. Access to loft space which has electric lighting and pulldown ladder, partially boarded. Radiator.
Lounge
14' 11'' x 12' 0'' (4.54m x 3.66m)
Having a UPVC double glazed window to the front aspect having views over the adjacent fields. Radiator, coving to ceiling, hexagon obscured window to side aspect. Feature tiled fireplace with open fire having tiled hearth and feature inset lighting.
Bedroom One
10' 0'' x 11' 11'' (3.06m x 3.62m)
Having a Upvc double glazed window to front aspect with views over the adjacent fields. Built in wardrobes to side wall with doors and overhead storage having fitted shelving and hanging rails. Radiator, coving to ceiling
Bedroom Two
9' 11'' x 11' 11'' (3.03m x 3.63m)
Having UPVC double glazed window to the rear aspect overlooking the gardens. Radiator, built in wardrobes with wooden louve doors and overhead storage having hanging and shelving. Coving to ceiling.
Bathroom
6' 1'' x 7' 9'' (1.85m x 2.36m)
Having a panelled bath, pedestal wash basin, low-level WC. UPVC double glazed window to the rear aspect, radiator, part tiled walls. Airing cupboard housing Worcester gas central heating boiler.
Dining Room
12' 7'' x 11' 10'' (3.84m x 3.61m)
Having fitted base units & glaze display cabinets with open end display units. UPVC double glazed window to side aspect, radiator, feature brick insert fireplace with timber mantle over.
Kitchen
11' 11'' x 5' 9'' (3.64m x 1.76m)
Having a range of wall mounted cupboard & base units with fitted worksurface over incorporating an inset composite one and a half bowl sink unit with mixer tap over. Space for an electric cooker, plumbing for washing machine, space for fridge freezer. UPVC double glazed window to rear aspect, UPVC double glaze rear entrance door with obscure glazed panelling.
Externally
Front driveway allowing plentiful parking, also giving access to the detached garage. Front garden laid to lawn with adjoining patio. Front garden laid to lawn with walled boundary & feature borders.
Detached Garage
Metal up & over door. Electric light & power. Window & side access door.
Adjoining Workshop
Of brick construction, attached to the garage. Entrance door.
Stoke-On-Trent ST8 7BU
| Name | Location | Type | Distance |
|---|---|---|---|



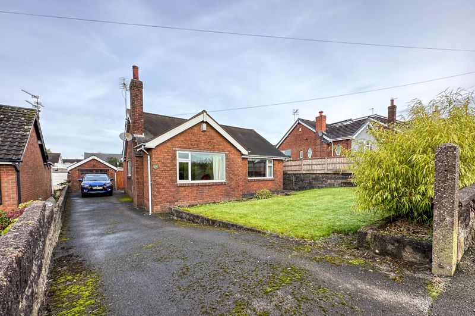
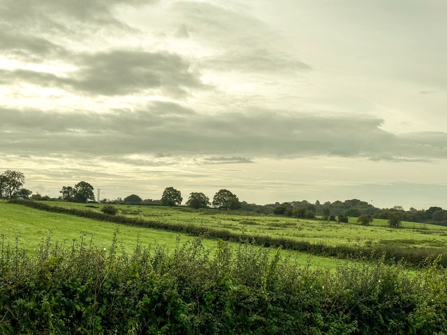
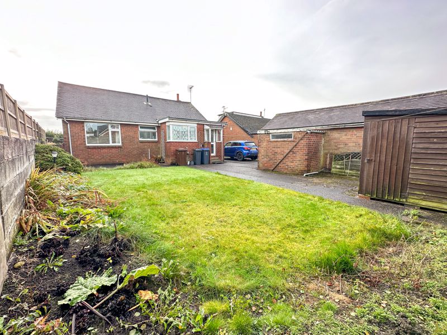
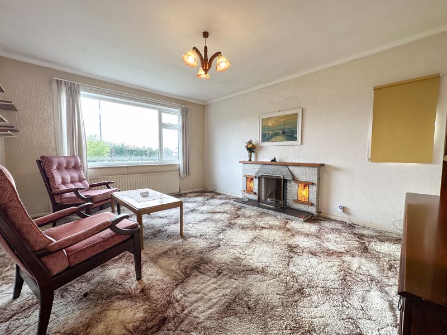
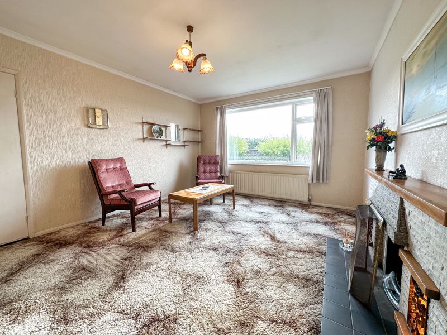
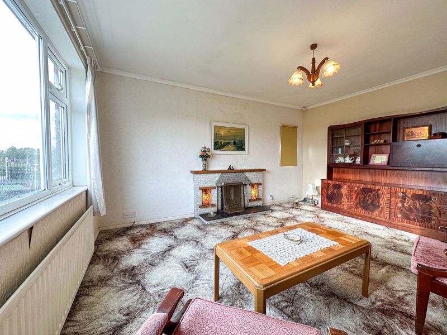
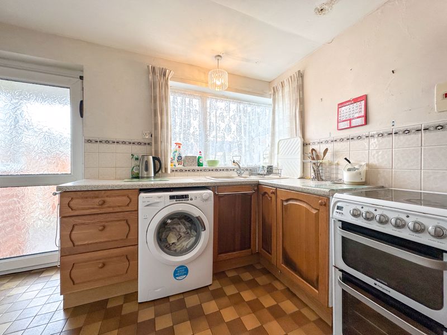
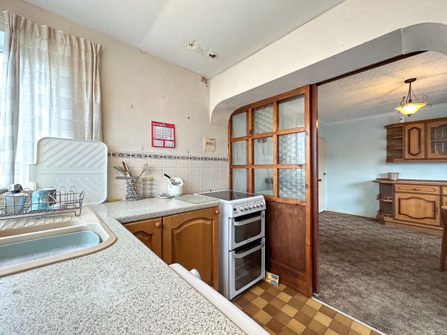
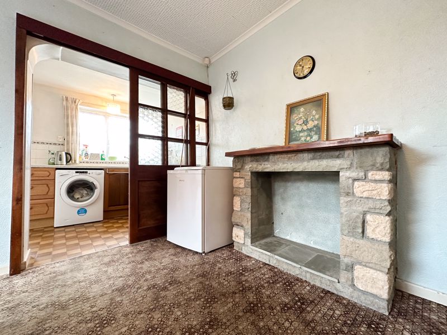
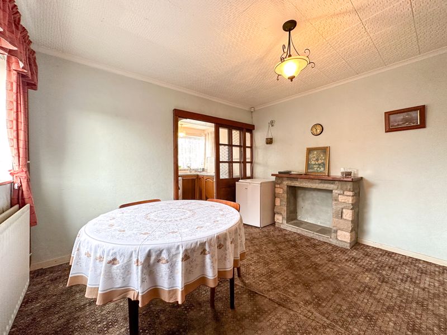
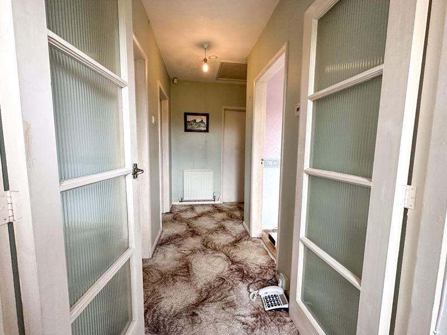
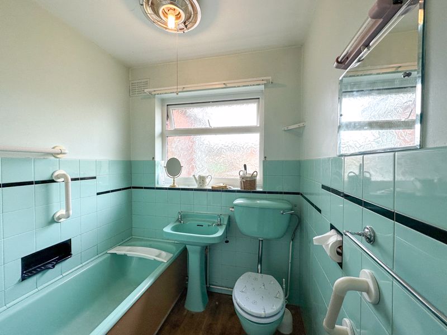
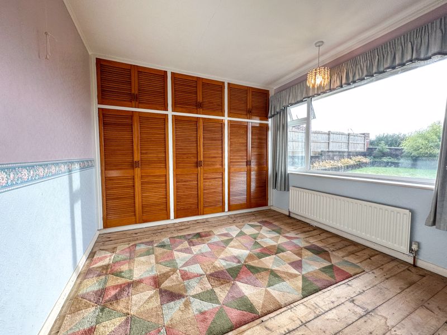
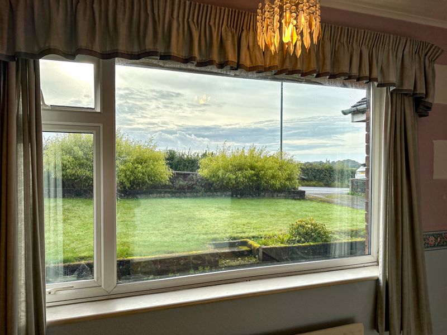
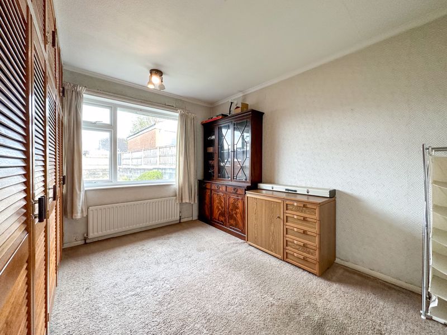
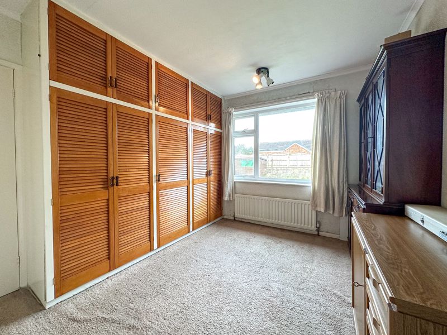
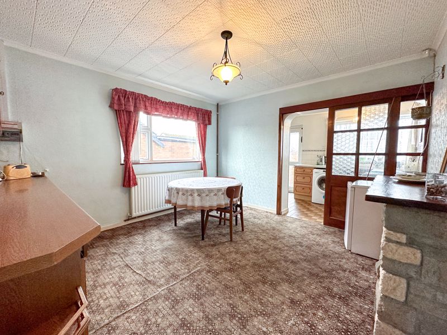
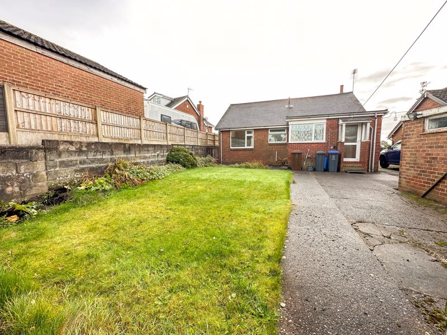
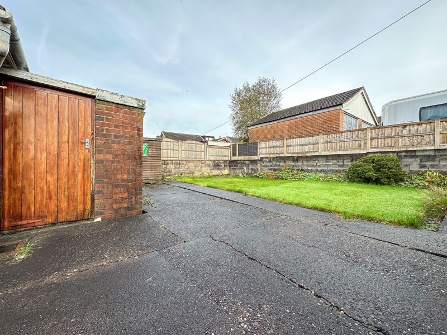
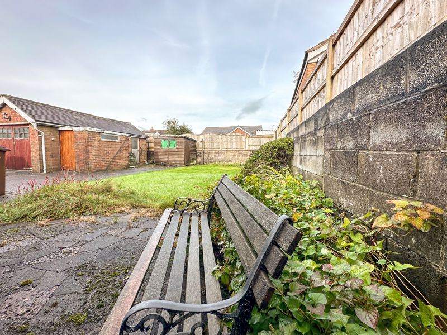
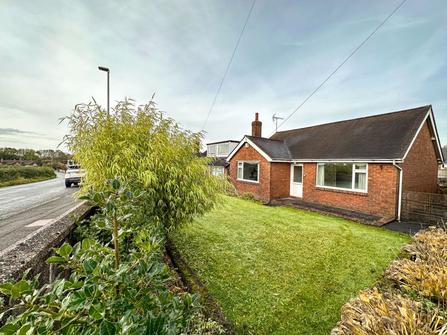
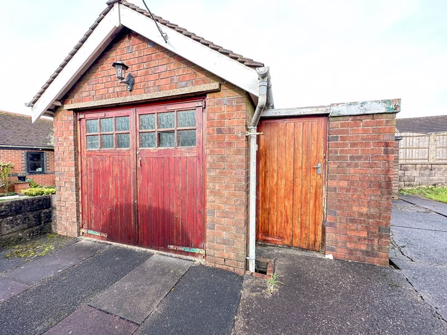
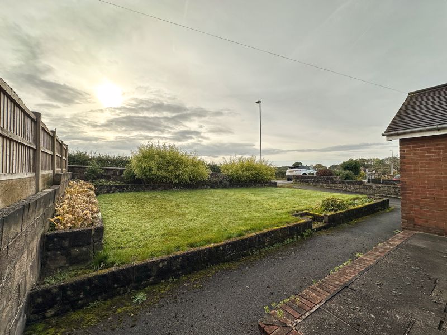
 Mortgage Calculator
Mortgage Calculator


Leek: 01538 372006 | Macclesfield: 01625 430044 | Auction Room: 01260 279858