Stoneyfields Biddulph Moor, Stoke-On-Trent £200,000
- Detached Bungalow
- Semi-rural Location
- Three Bedrooms
- Good Sized Dining Kitchen
- Fully Double Glazed Throughout
- Front & Rear Gardens
- Side Driveway & Larger Than Average Detached Garage
- Located A Short Distance From Local Village Amenities & Many Rural Walks
- Realistic Price With No Upward Chain
- *Online Video Tour Available*
*Online Video Tour Available* A fantastic sized detached bungalow set upon an elevated plot adjacent to an open village green all within a much sought after semi-rural location. The property offers three bedrooms which offers versatility and much potential to reconfigure the existing layout to create an open plan living kitchen. However, for those needing to retain the existing accommodation, there is a good sized dining kitchen which overlooks the rear garden. The lounge has an outlook over the previously mentioned village green as well as an open fireplace. Although in need of updating there is great potential with the price reflecting the works required. The property is fully double glazed and warmed via oil fired central heating. Externally there are front and rear gardens which are laid to lawn with the rear having a two-tiered garden. There is also a side driveway which gives access to the larger than average detached garage with an adjoining garden room. Located a short distance from local village amenities and many rural walks nearby. This is the perfect opportunity for those looking for a bungalow at a realistic price with no upward chain.
Stoke-On-Trent ST8 7NB
Entrance Porch
Having double UPVC double glazed doors with obscured glazed panelling. Timber glazed door giving access to entrance hall.
Entrance Hall
4.11m reducing 22.2m x 3.90m reducing to 2.15m. Radiator.
Lounge
15' 11'' x 11' 1'' (4.85m x 3.38m)
Having UPVC double glazed windows to front and side aspect with the front overlooking the adjacent green. Feature tiled fireplace having an open fire. Built in shelving unit. Coving to ceiling, radiator.
Bedroom One
11' 7'' x 10' 0'' (3.54m x 3.05m)
Upvc double glazed window to the front and side aspect overlooking the gardens and village greenery. Radiator, coving to ceiling
Bedroom Three
7' 11'' x 7' 7'' (2.41m x 2.30m)
Having UPVC double glazed window to side aspect, radiator. Access to loft space.
Bedroom Two
10' 6'' x 10' 6'' (3.21m x 3.19m)
Built in wardrobes with overhead storage. Radiator, coving to ceiling.
Bathroom
7' 7'' x 7' 5'' (2.31m x 2.27m)
Pedestal wash basin, panelled bath, low level WC. Radiator, airing cupboard housing hot water cylinder. Radiator, UPVC double glazed obscure window to side aspect.
Dining Kitchen
10' 6'' x 12' 1'' (3.19m x 3.69m)
Having fitted base units & work surface incorporating a single drainer stainless steel sink unit, space for electric cooker, wall mounted cupboards, under counter storage. Space for fridge, space for dining table. Radiator, UPVC double glazed window to the rear aspect overlooking the gardens. Oil fired central heating boiler. Space for electric cooker.
Externally
There is a side driveway which allows ample off road parking that leads to a detached garage. There are front & rear gardens which are laid to lawn. Side access leading to the rear of the property.
Stoke-On-Trent ST8 7NB
| Name | Location | Type | Distance |
|---|---|---|---|



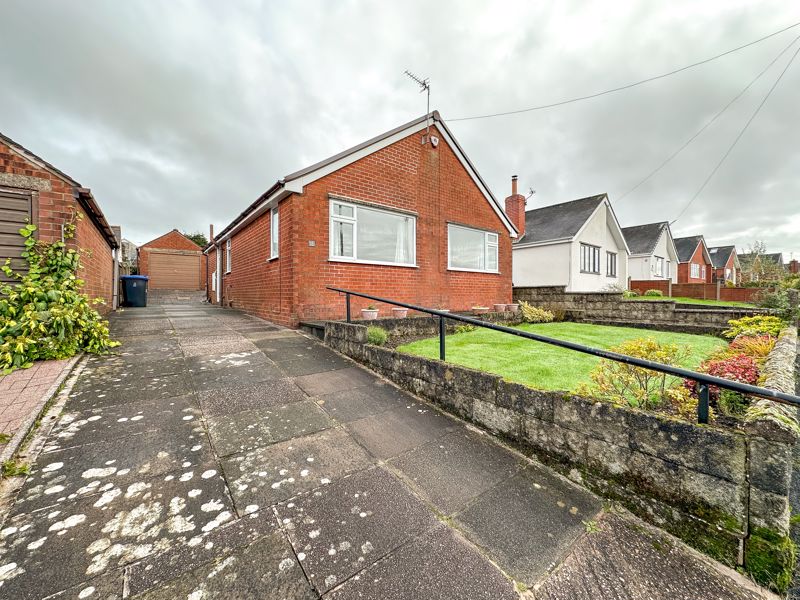
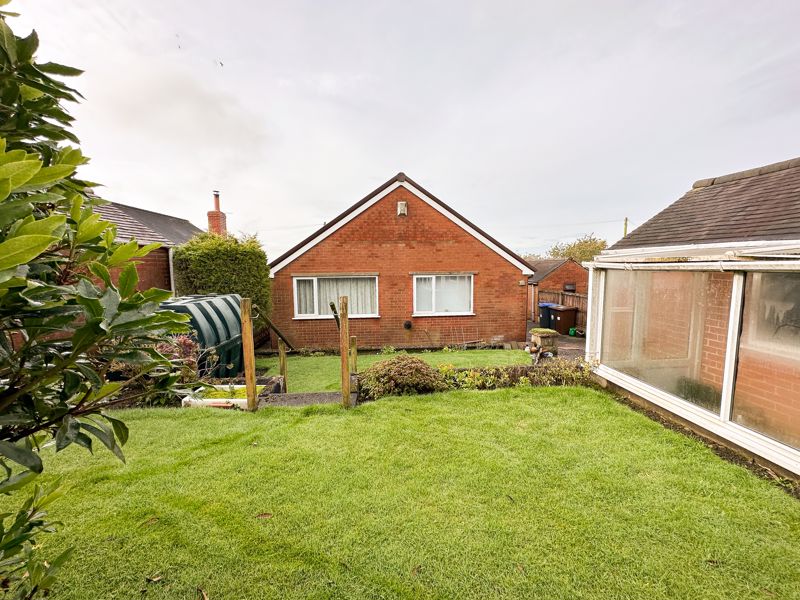
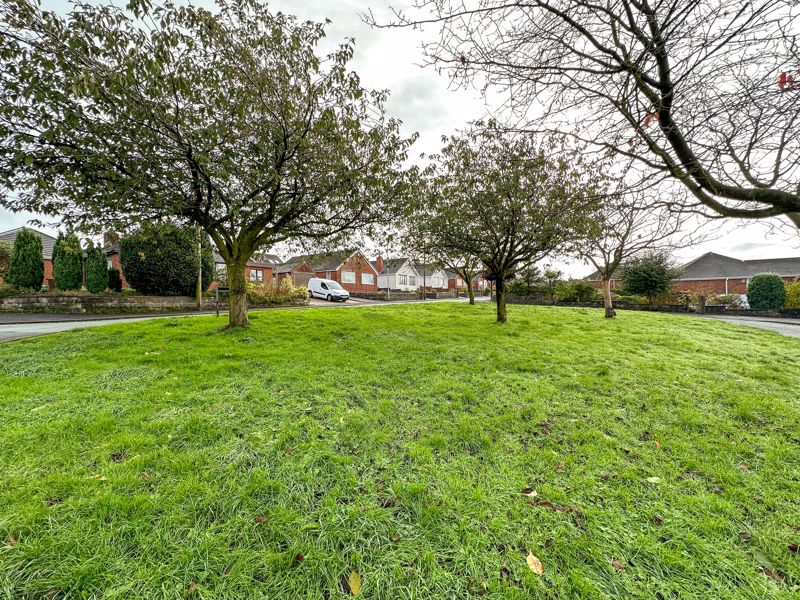
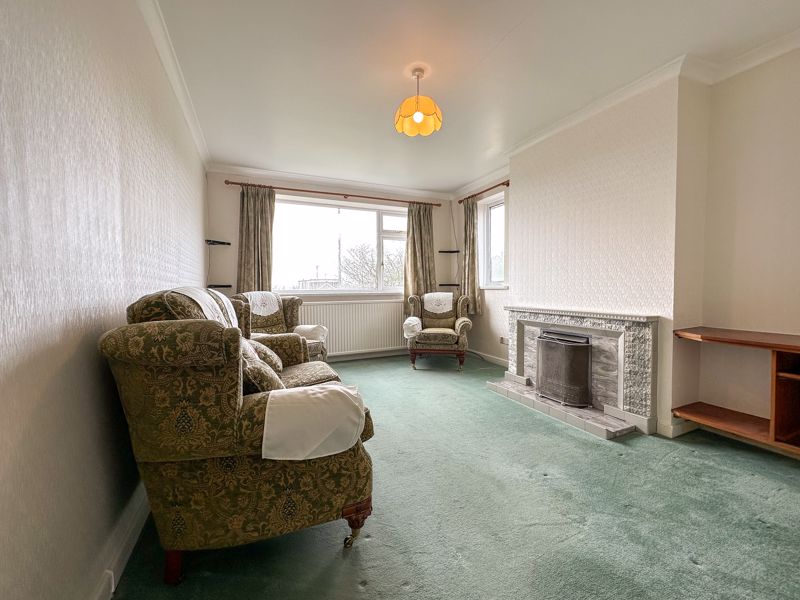











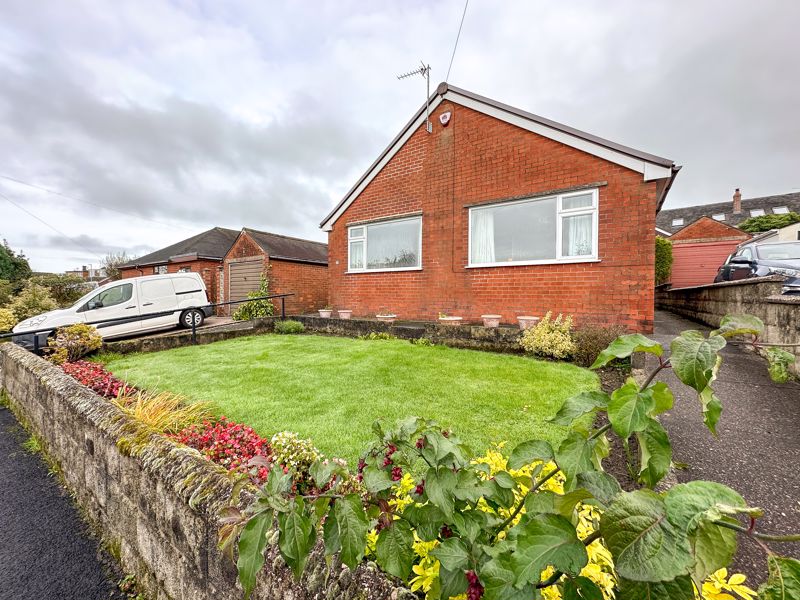











 3
3  1
1  1
1 Mortgage Calculator
Mortgage Calculator


Leek: 01538 372006 | Macclesfield: 01625 430044 | Auction Room: 01260 279858